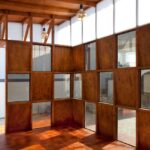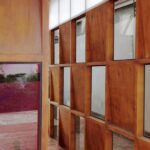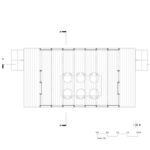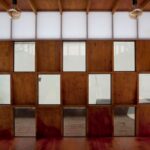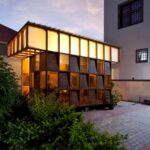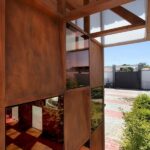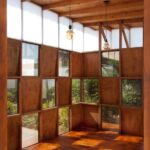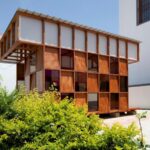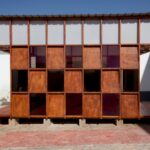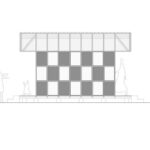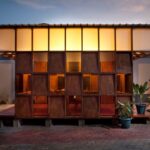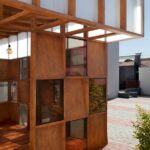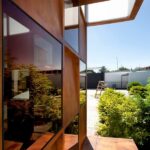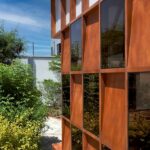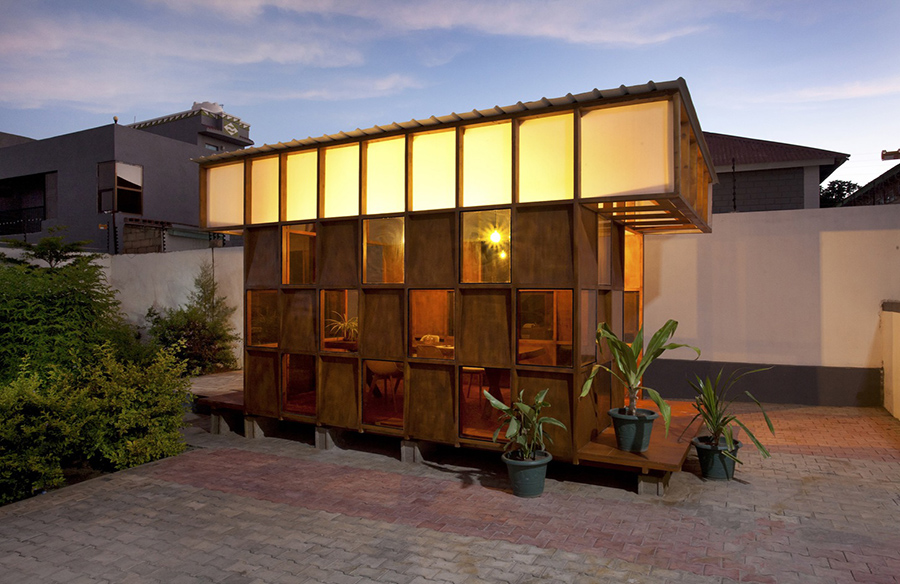
In the vibrant city of Hargeisa, Somalia, Rashid Ali Architects have unveiled a charming timber garden pavilion, offering a serene retreat within a bustling urban landscape. Designed with versatility and community engagement in mind, this temporary installation serves as a multifunctional space for private enjoyment, social gatherings, and educational workshops.
Architectural Concept
Nestled within a large private garden, the pavilion stands as a contemporary oasis amidst the surrounding masonry structures. Crafted primarily from timber, the structure’s design juxtaposes modernity with tradition, creating a striking contrast against its backdrop. Embracing experimental materials and construction techniques, Rashid Ali Architects sought to introduce locally unfamiliar elements while ensuring the structure’s flexibility for future disassembly and reuse.
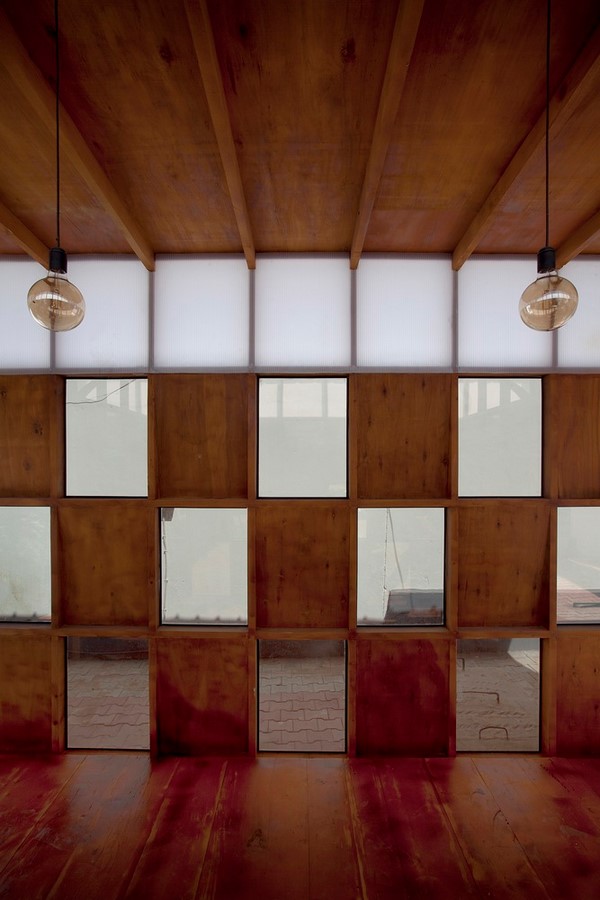
Functional Design
Comprising a series of timber frames, the pavilion features a facade adorned with a chequered pattern of ply and tinted mirrored panels. This unique exterior not only adds visual interest but also provides privacy while allowing glimpses of the lush garden beyond. The upper section of the structure extends outward, forming a canopy over two entrances, which are partially open to welcome cooling breezes and invite visitors inside.
Community Engagement
Beyond its aesthetic appeal, the pavilion serves as a hub for community engagement and education. Designed to host social and educational events, it provides a welcoming space for workshops on business literacy for women and hands-on activities for young children. By fostering interaction and learning, the pavilion strengthens social bonds and promotes cultural exchange within the neighborhood.
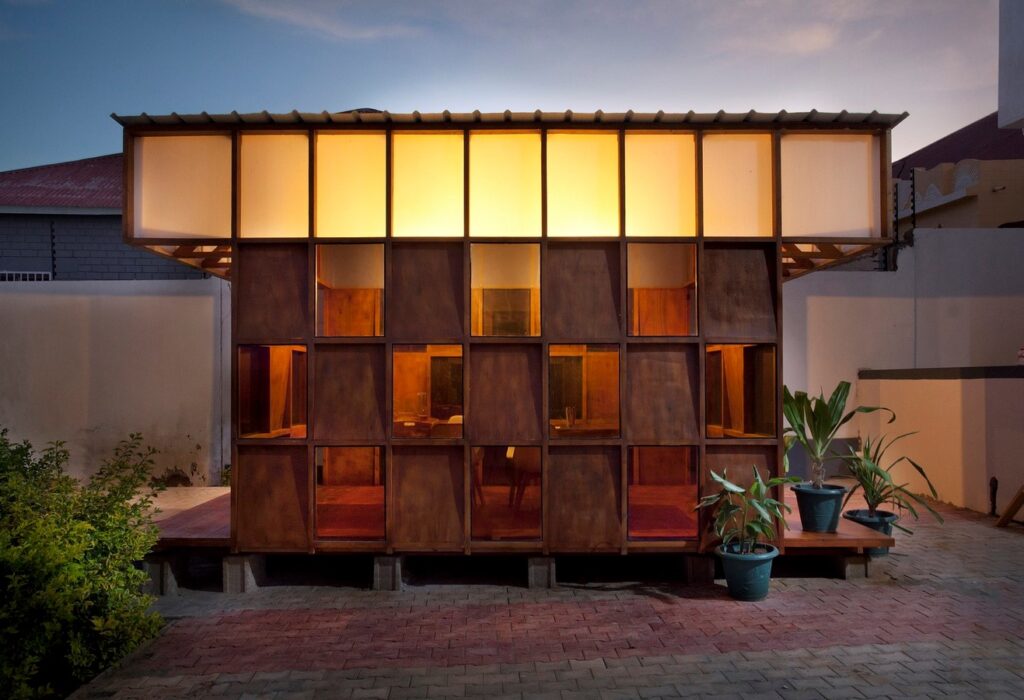
Sustainable Approach
In line with its temporary nature, the pavilion’s construction prioritizes sustainability and environmental consciousness. Utilizing timber as the primary material allows for efficient assembly and disassembly, minimizing waste and environmental impact. The thoughtful design also incorporates elements such as polycarbonate lining to enhance natural lighting and ventilation, reducing the need for artificial sources.
In conclusion, the timber garden pavilion in Hargeisa stands as a testament to the power of architecture to enrich communities and enhance urban environments. Through its thoughtful design and multifunctional versatility, it not only provides a tranquil retreat but also fosters connections and learning opportunities for residents of all ages.


