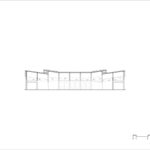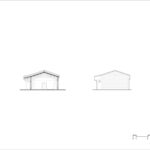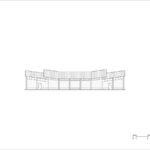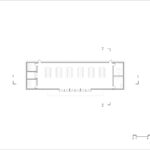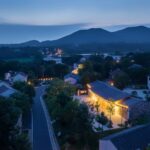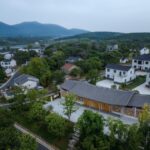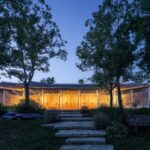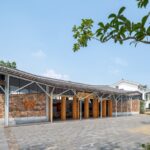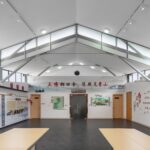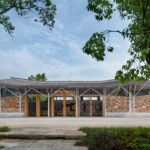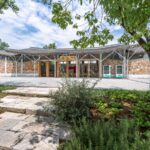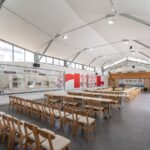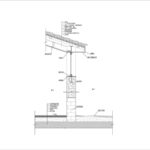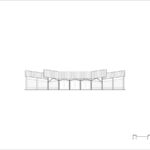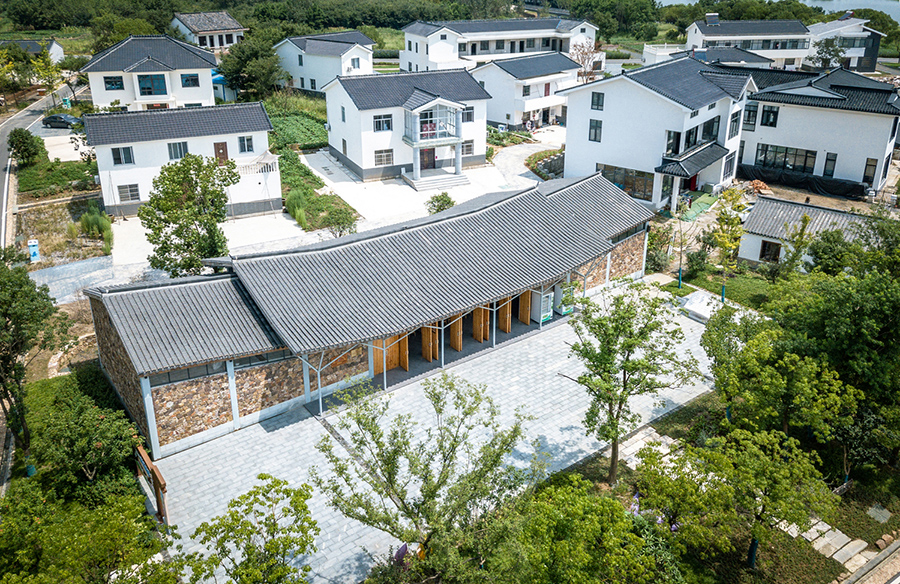
A Forest Sanctuary: Redefining Community Spaces
Nestled at the heart of Niumatang village in Liyang, the Niumatang Village Assembly Hall stands as a testament to the fusion of tradition and modernity. Originating as a small grove and an open space cherished by villagers for gatherings, the decision to transform it into a village assembly hall reflects a deep respect for local customs. The vision was to create a public space that not only showcased the village’s rich history but also fostered neighborhood communication and meetings.
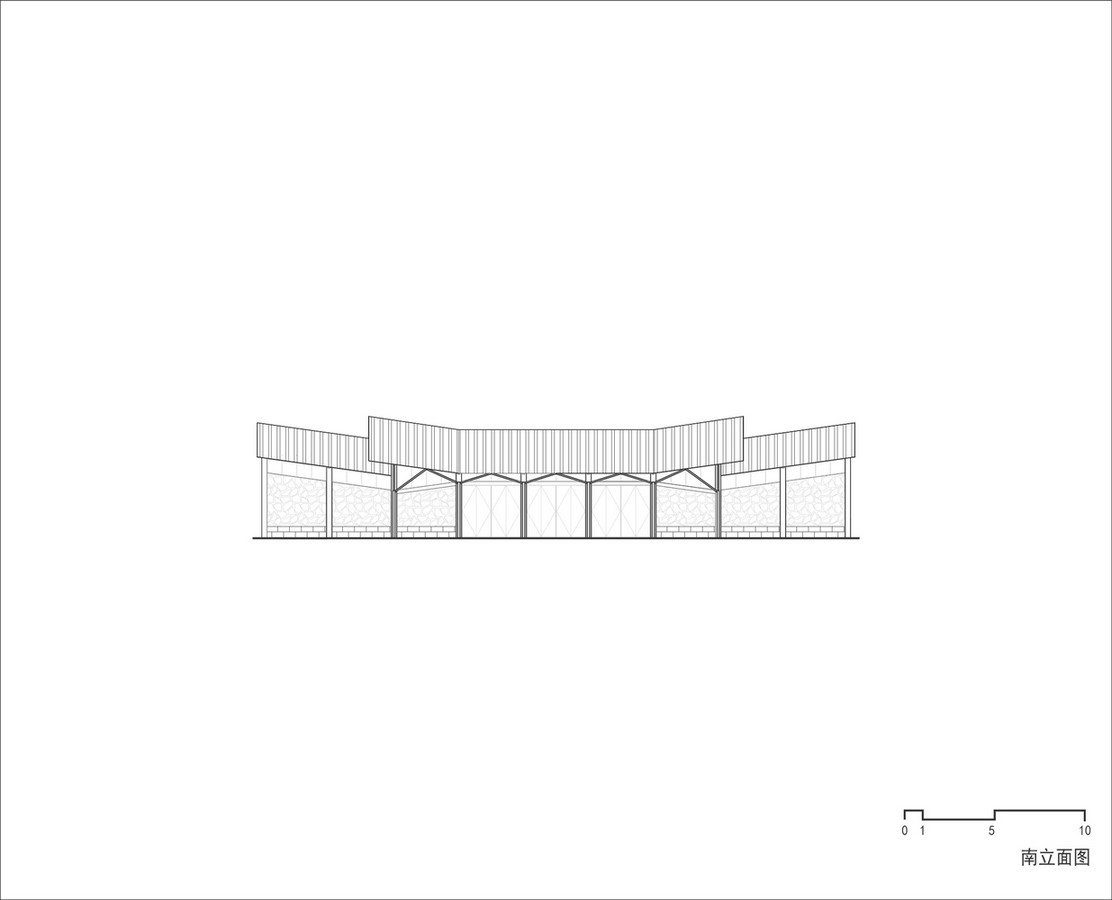
Architectural Tribute: Wenzhou Immigrant Roots
Niumatang village, a community rooted in Wenzhou immigrant history, provided the backdrop for architectural innovation. In consultation with local property owners, the idea of constructing a public building with distinct Wenzhou architectural features took shape. The assembly hall, akin to ancestral halls in traditional villages, encapsulates the aspirations of the community for both the past and the future.
Design Harmony: Echoes of Wenzhou Residences
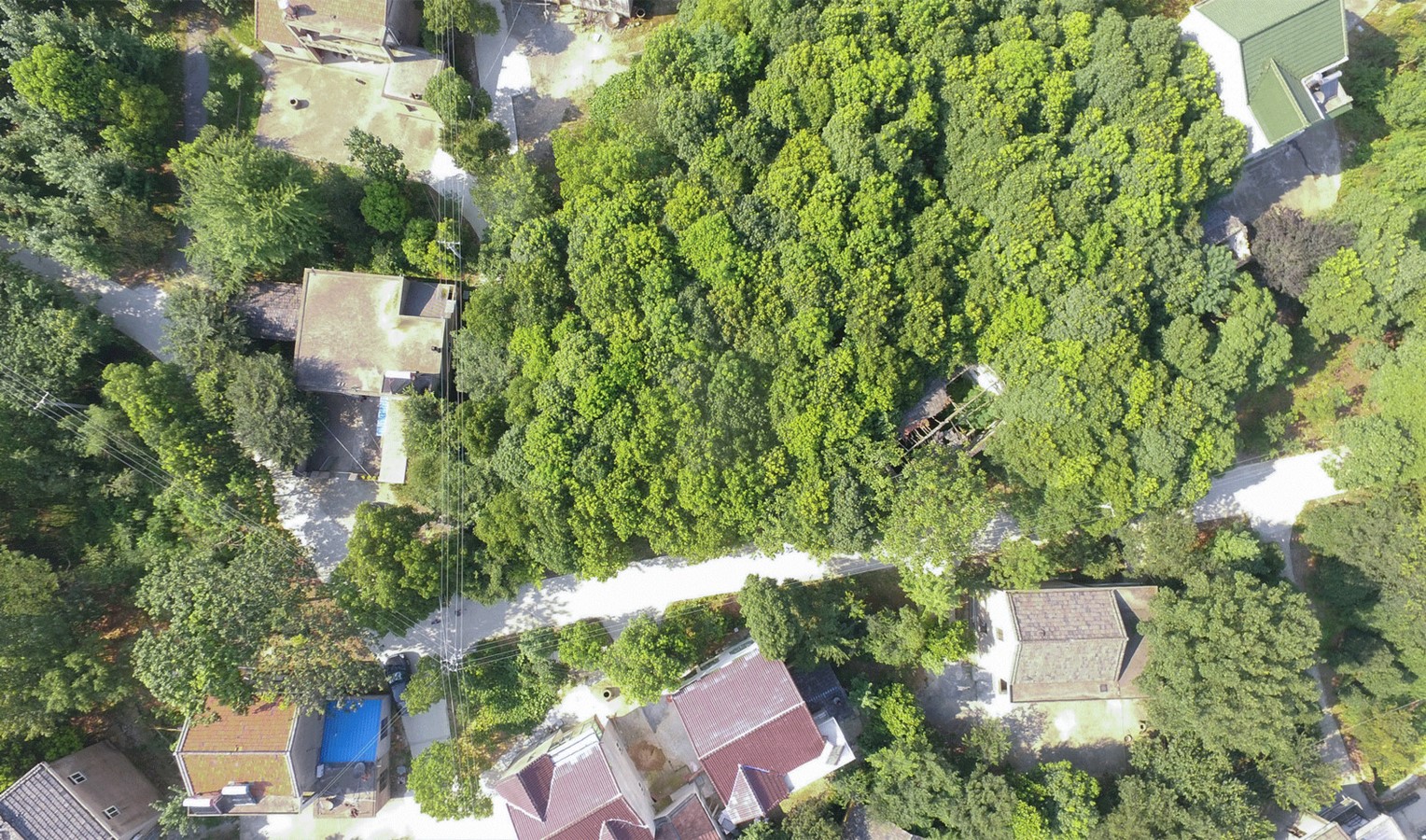
Drawing inspiration from the architectural nuances of traditional Wenzhou residences, particularly in the Yongjia area, the design mirrors key features such as flat ridge beams, double eaves, and upturned ends. These elements, characteristic of the Ou style, not only pay homage to tradition but also inform the aesthetic identity of the assembly hall.
Innovative Structural Display: From Wood to Steel
A distinctive roof form, integral to Wenzhou architectural identity, was preserved through a shift from the original wooden structure to a steel framework. This transition not only retained traditional design elements but also facilitated a column-free, expansive space, promoting a sense of airiness. The adoption of a steel structure not only reduced construction costs significantly but also expedited the construction timeline. Entirely prefabricated in a factory, the steel structure was efficiently welded and installed on-site.
Sustainable Foundations: Infusing Eco-conscious Design
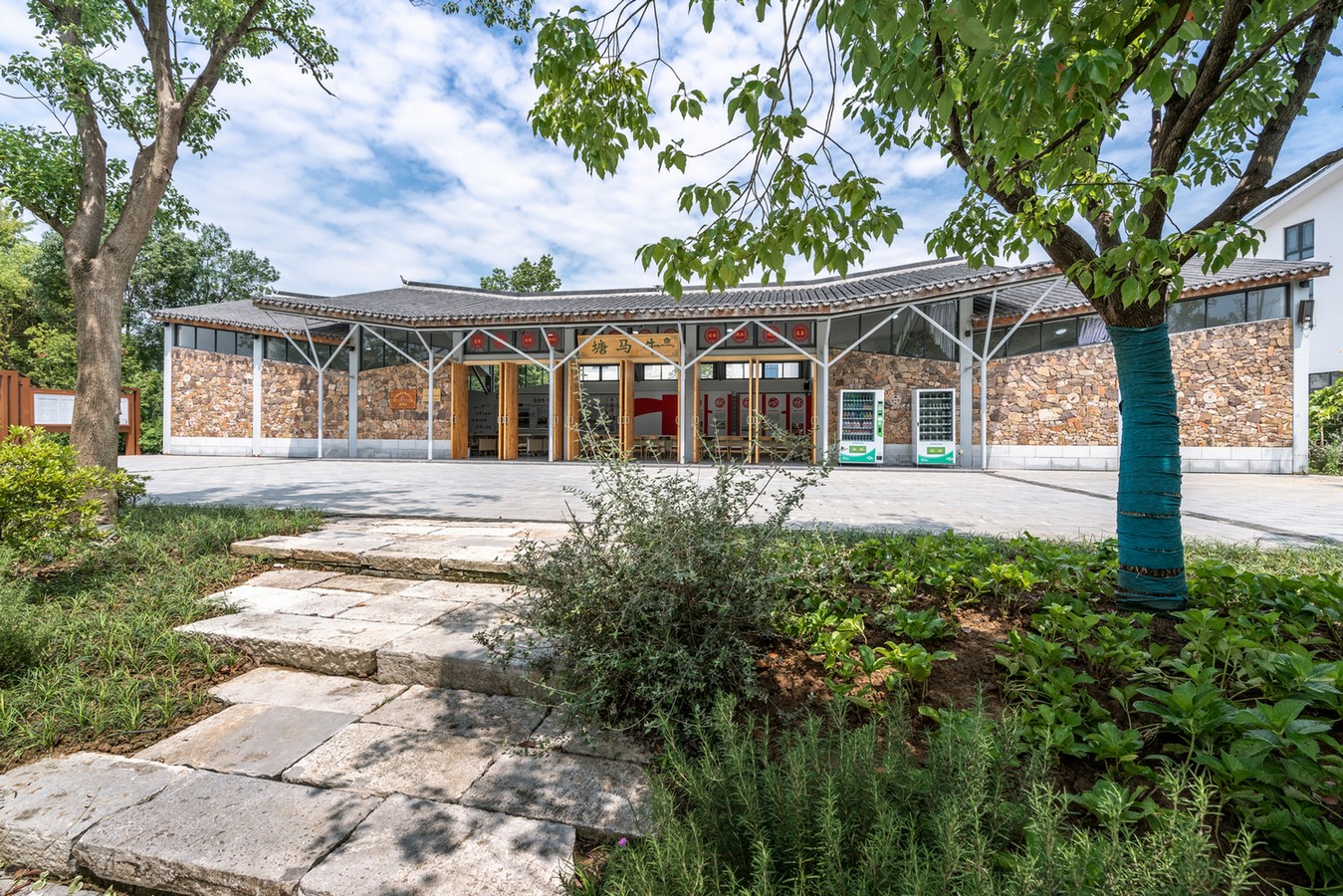
The building’s walls, constructed with infill walls, showcase a sustainable ethos. Utilizing discarded bricks, stones, and broken tiles, the infill walls incorporate an inner layer of hollow bricks and an outer layer of locally sourced stones arranged in a mosaic pattern. This design not only aligns with the local context but also champions sustainable practices. Exposed steel columns on the exterior façade pay homage to the logical structure of traditional wooden structures with infill walls, seamlessly blending tradition with contemporary interpretation.
Reinterpreting Tradition: Modern Adaptation with Recycled Charm
The Niumatang assembly hall is a bold reinterpretation of the traditional wooden structure system, ushering in a steel structure system. While upholding the allure of tradition, this modern adaptation aligns with contemporary requirements, encompassing construction efficiency, cost-effectiveness, sustainability, and the creation of a spacious environment. The incorporation of recycled materials in the form of mosaic infill walls breathes new life into the time-honored construction system, establishing the Niumatang Village Assembly Hall as a beacon of architectural innovation deeply rooted in cultural heritage.


