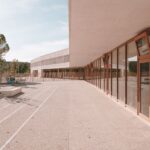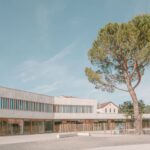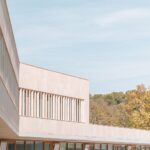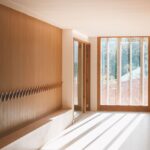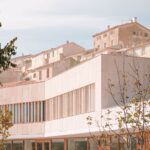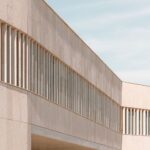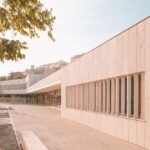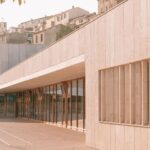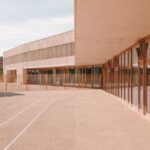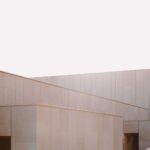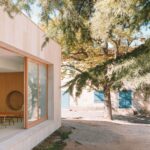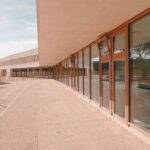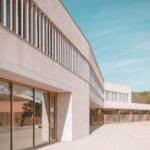
Architects: Amelia Tavella Architectes
Area: 2300 m²
Year: 2023
Photographs: Thibaut Dini
Manufacturers: Gesso, Halfen, Oty Light, ROCAMAT, ROCKWOOL, Regent, Soprema
Lead Architect: Amelia Tavella
Engineering: Quadriplus Groupe
Landscape Architects: Christophe Gautrand & Associés
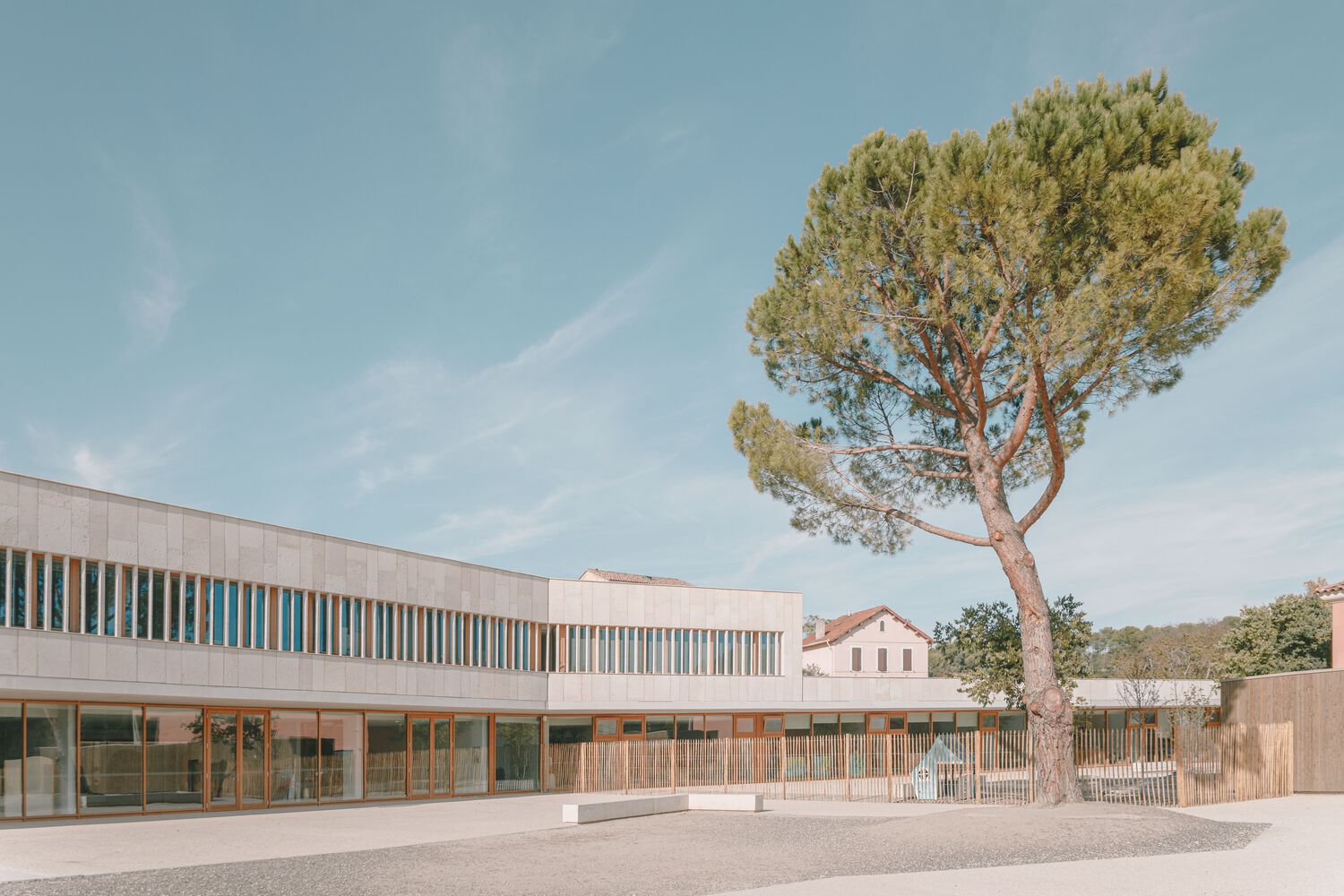
Unveiling a Unique Architectural Marvel
Nestled in the picturesque landscapes of Cabriès, France, the Fossil Building at Cabriès School, designed by Amelia Tavella Architectes, stands as an architectural marvel. Completed in 2023, this elementary and middle school seamlessly integrates with the natural contours of the valley, creating a harmonious blend of mineral terrace architecture that echoes the surrounding environment.
Architectural Finesse: A Fossil Emerging from Earth
The building’s simplicity is deceptive, with a mineral terrace extending predominantly over a single floor. Mimicking the undulating form of a snake, the structure seemingly emerges from the earth, carrying the imprints of stone strata. It acts as a fossil building, pre-existing yet never seen before, silently observing and being observed by the surrounding site.
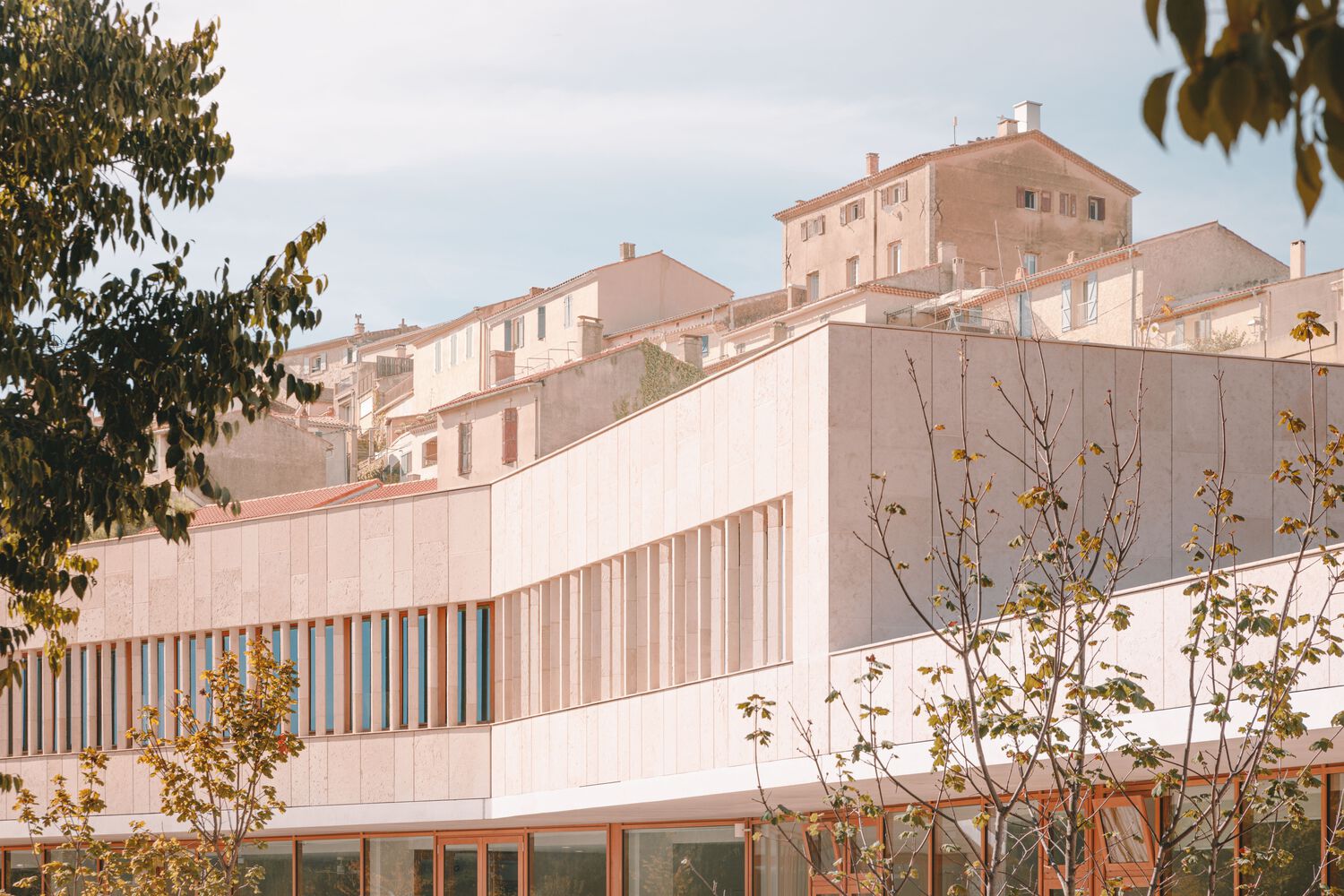
Beauty, Knowledge, and Landscape Harmony
For Amelia Tavella, architecture is an art intertwined with knowledge and beauty. The Fossil Building reflects a poetic ethic that preserves the essence of the landscape and the moral responsibility of architectural creation. The architect’s commitment to beauty extends beyond the building itself, encompassing the vast landscape that envelops the space.
Symbolism in Design: Tiers of Knowledge and Age
The school’s design incorporates two plateaus, symbolizing an ascent in knowledge and age. The nursery school, nestled at the bottom of the valley, represents the beginning, while the elementary school, perched higher, gazes towards the horizon of the fields. Vegetation covers the roofs, intertwining with the surroundings, acting as both an invasion and an educator for young minds.
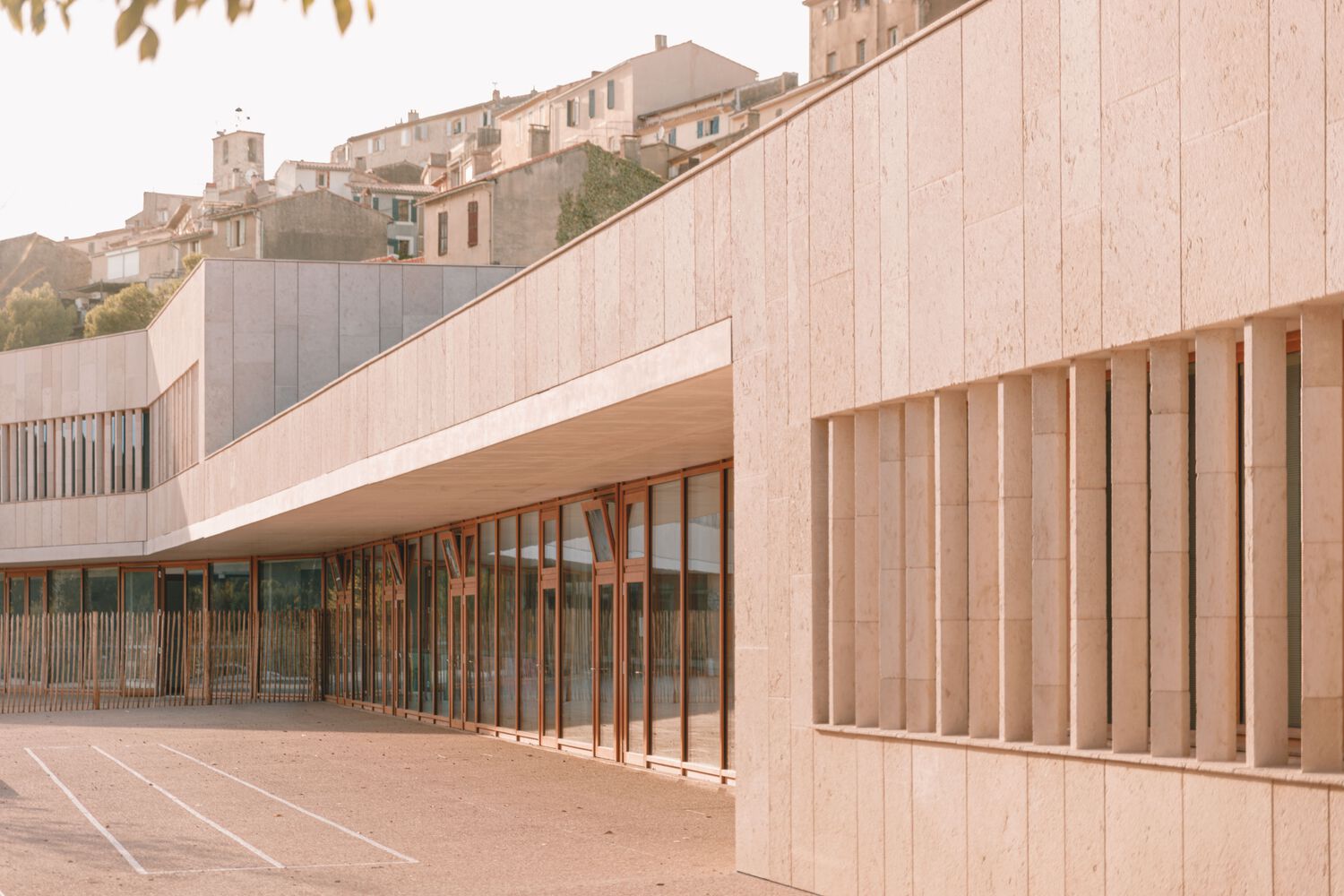
The Auguste Benoît School: A Protective Line
The school, a superposition of two plateaus, organizes itself symbolically, respecting the topography and facing the village. It creates an alley mirroring Rue Saint-Pierre, maintaining a respectful distance, hiding, and blending into the horizon. This in-between space preserves the unobstructed view and enhances the connection with the larger community.
Blending with Nature: The Buried Python
The architectural design respects the steep topography, with the buried python metaphorically contorting itself to blend seamlessly with the contour lines. The building, while strategically hidden at times, opens onto the city when necessary, reinforcing social bonds and knowledge sharing. The school, envisioned by Tavella, extends its purpose beyond conventional hours, offering modular spaces for community use.
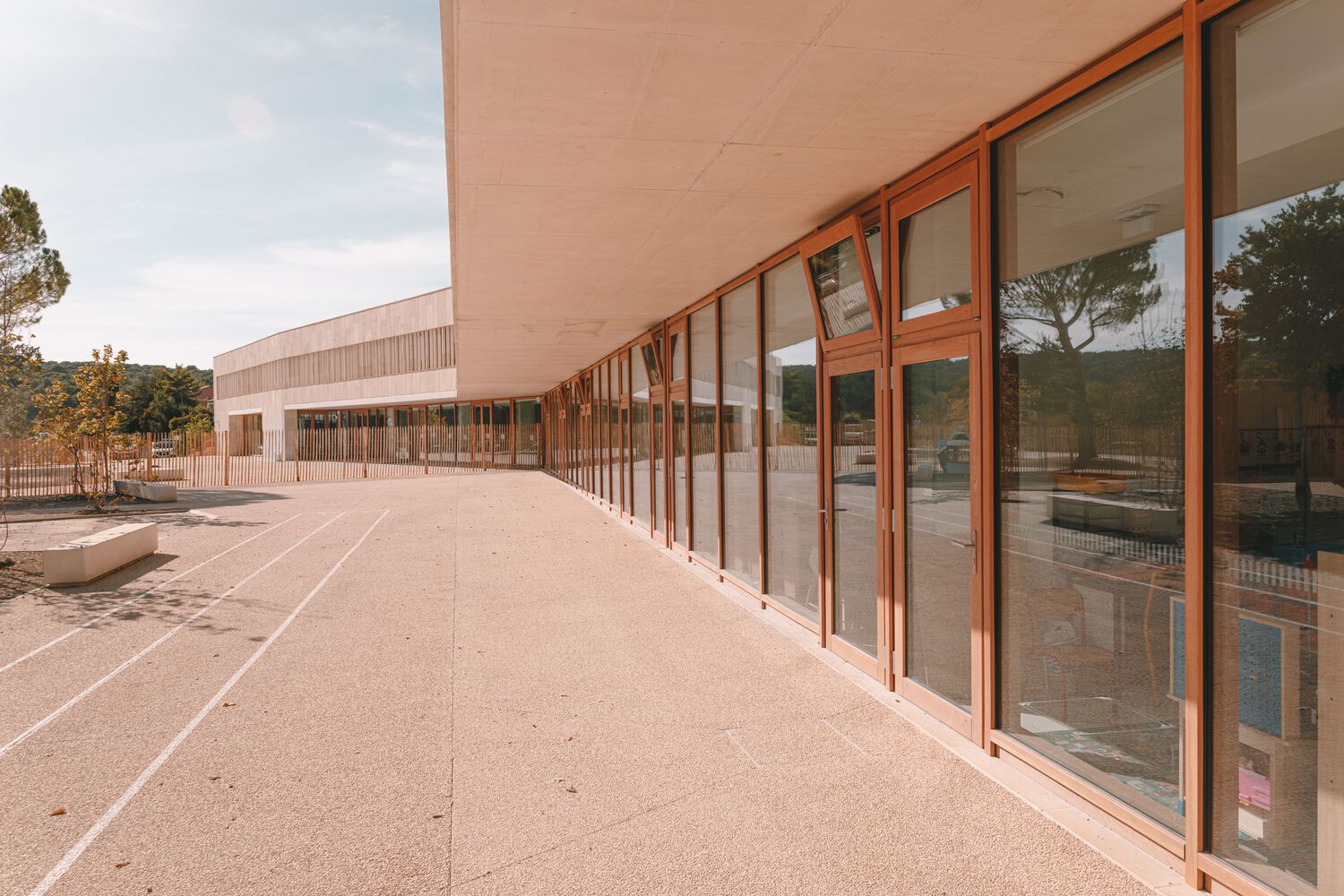
A Multipurpose Space: Connecting with the Community
Amelia Tavella’s vision broadens the school’s role by transforming its motor skills room into a versatile space accessible to the neighborhood. Acting as an amphitheater during events such as readings or concerts, it exemplifies the school’s commitment to being a center of exchange and learning, not confined by traditional boundaries.
Conclusion
The Fossil Building at Cabriès School represents more than a physical structure; it encapsulates a philosophy of architectural symbiosis with nature, identity preservation, and knowledge dissemination. Amelia Tavella Architectes has created a space where the echoes of the past, present, and future harmonize, fostering an environment that nurtures both intellectual and community growth.


