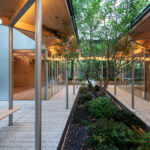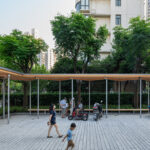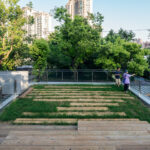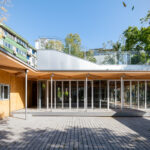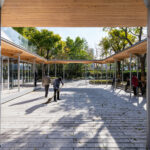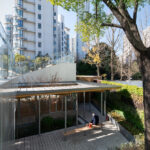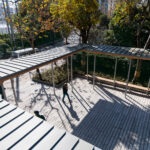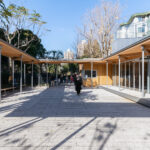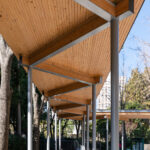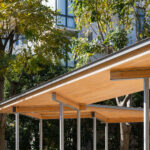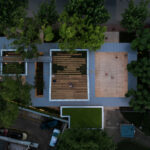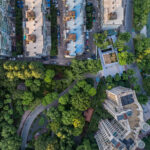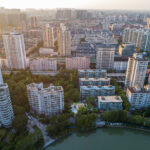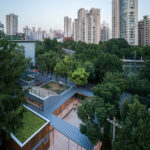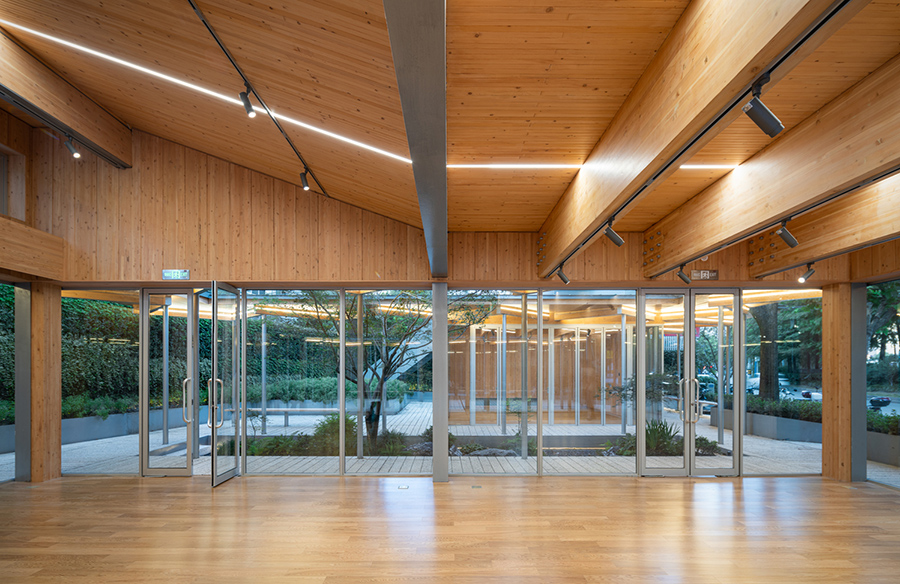
Urban Context and Historical Significance
Situated in Putuo, China, the Service Station in Front of Putuo Park is part of a pioneering initiative, the Project on Public Space Connection of Both Banks of Suzhou Creek, Putuo Section. The Suzhou Creek area holds historical importance, being an origin of China’s modern national industries and home to the Yaoshuilong Peninsula, once a renowned shanty town for industrial workers in early Shanghai. The adjacent Putuo Park, established in 1954, stands as the first urban park in Putuo District post the founding of the People’s Republic of China.
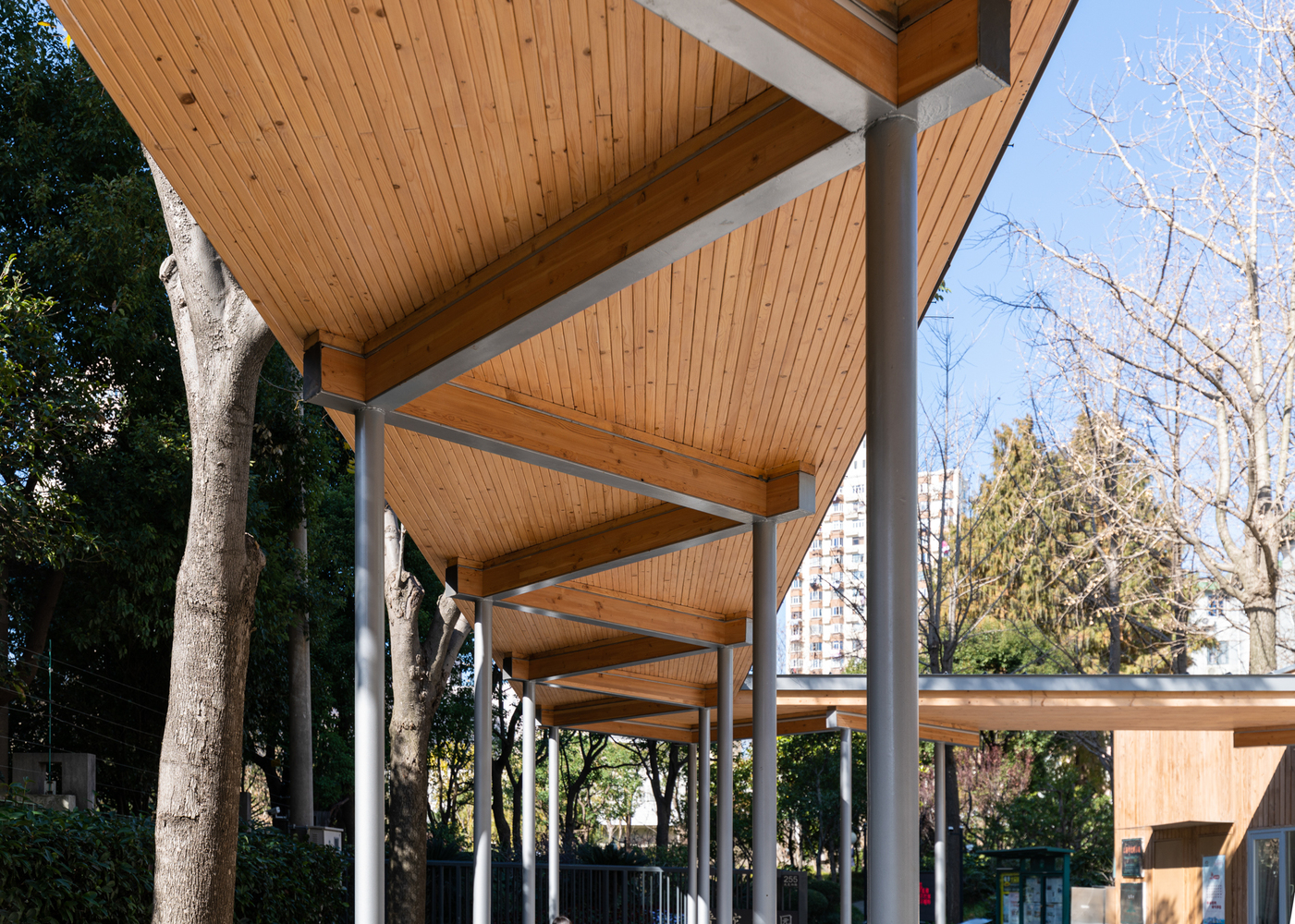
Designing for Urban Renewal
The service station project, completed in 2021, focuses on revitalizing urban spaces amidst the challenges of urban renewal. By linking the Suzhou Creek riverside greenbelt with Putuo Park, the aim is to enhance environmental quality, invigorate public spaces, and foster a community-friendly atmosphere. The station is strategically positioned at the southeast side of Putuo Park, offering a connection to West Guangfu Road and the Yaoshuilong Bend of Suzhou Creek.
Componentized Spatial Configuration
Recognizing the complexity and constraints of each Suzhou Creek Service Station site, Atelier Z+ employs a manual charging and componentized spatial configuration method. Standardized functional spaces, including toilets, lounges, showrooms, small gardens, and eaves galleries, serve as modular components. The assembly of these components is customized based on site conditions, fostering adaptability and responsiveness.
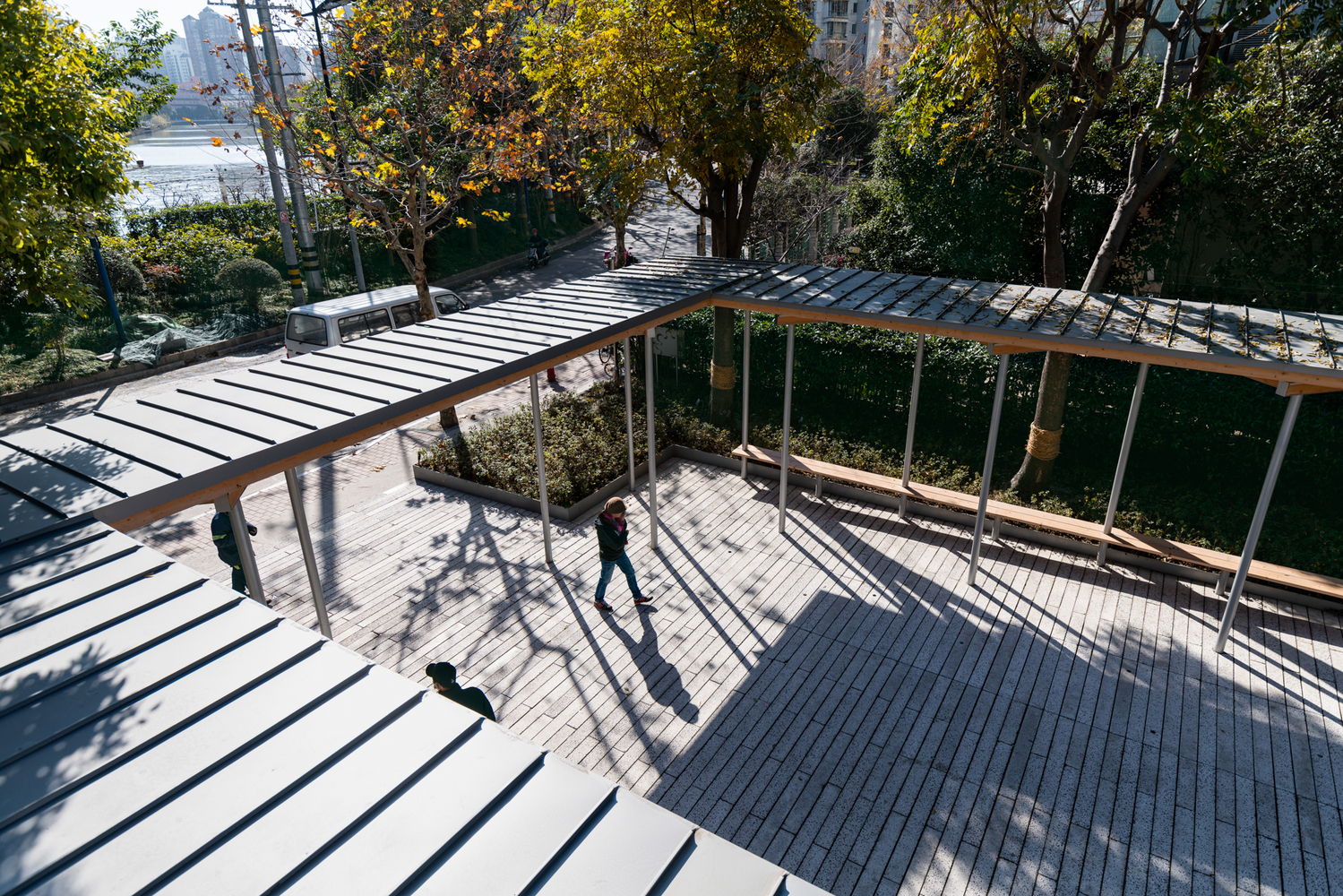
Redefining Park Entrance Spaces
A key focus is on redefining the park entrance space, introducing a welcoming cloister in front of the park’s sliding door. This cloister, functioning as a new park porch vestibule, serves as a central space, inviting pedestrians to traverse or rest under the west porch adjacent to flower beds. Extending to the irregular site on the east side, the service station incorporates a sequence of lounges and showrooms, surrounded by eaves galleries and a serene courtyard garden named “Puyuan Garden.”
Integration of Niche-Style Facilities
A citizen-friendly niche-style 24-hour service facility is thoughtfully integrated under the eaves of the showroom in the southeast corner, complemented by non-motor vehicle parking spaces along the adjacent road. The design also repurposes the original park lodge on the north side, connecting it seamlessly with the service station. Leveraging the nearby public toilet in the park, the station’s toilet is minimized, fitting into the irregular gap between the park lodge and the fence.
Creating Green Retreats
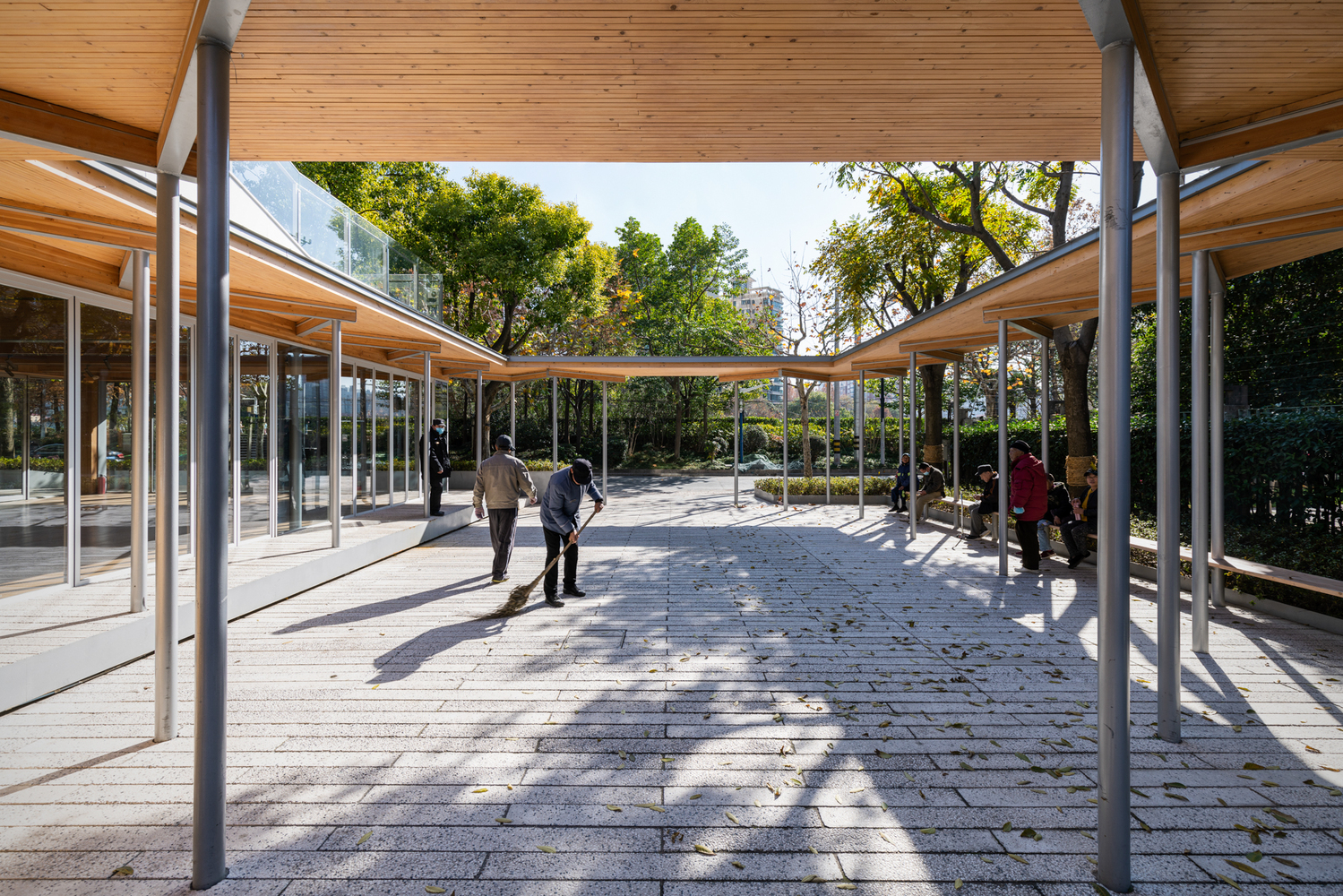
The north side of the showroom merges with reserved trees, forming a tranquil backyard garden. A green plant wall lines the surrounding wall, enhancing the aesthetics. The design allows individuals to enjoy the backyard while looking across the eaves gallery to Puyuan Garden or overlooking the park entrance vestibule through the west-side lounge of Puyuan Garden.
Rooftop Perspectives
Addressing the challenge of a high flood control wall obstructing views, a rooftop garden is introduced on the lounge and showroom. Connected by a small sky bridge over Puyuan Garden, the rooftop provides a unique vantage point. Irregularly staggered wooden steps create a dynamic rooftop lawn, while the northern half of the lounge features a tiered timber-paved roof star theater facing the river.
Sustainable Construction and Material Choices
To minimize construction difficulty and ensure uninterrupted park access during construction, the entire building adopts a glued laminated timber construction system with a high assembly rate. The asymmetrical arrangement of slender round and relatively thick square columns enhances structural stability. The exterior features anodized aluminum slabs for the lounge and showroom, while the park lodge and toilets showcase deep carbonized anti-corrosion SYP timber panels.
In conclusion, the Service Station in Suzhou Creek by Atelier Z+ exemplifies a thoughtful approach to urban renewal, seamlessly blending historical context, adaptability, and community interaction. The design not only revitalizes urban spaces but also fosters a sustainable and aesthetically pleasing environment, aligning with the goals of the Project on Public Space Connection.


