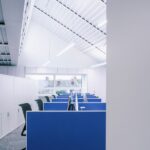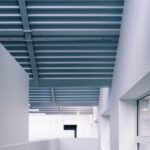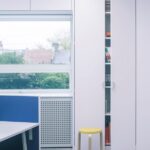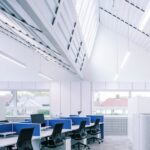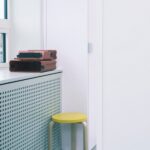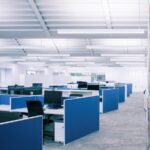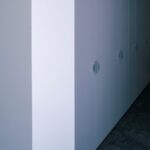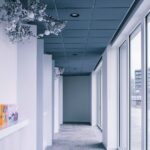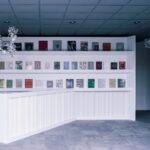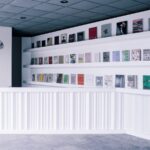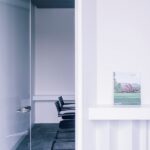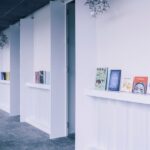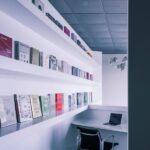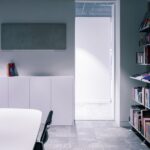
Phaidon’s relocation to the new headquarters within the Sugar House Island development posed unique spatial coordination and design challenges. Despite a growing need for storage space, the new office was smaller than its predecessor in Kings Cross. This circumstance prompted Paolo Cossu Architects (PCA) to employ creative solutions to meet Phaidon’s spatial requirements while enhancing the office environment.
Informed Design through Research
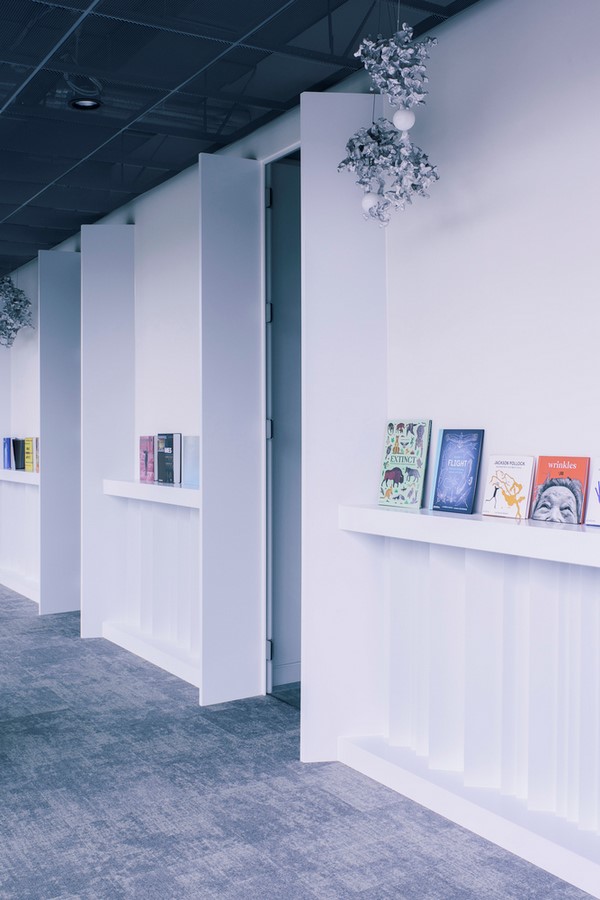
PCA conducted thorough research into the office’s programmatic structure and daily operations. This informed the creation of a rigorously efficient environment for every department, optimizing spatial workflow from managerial desks to cutting stations.
Splitting the Program Across Levels
The program was divided between two building levels. The ground floor, with a central entrance, was envisioned as a permeable public space featuring a lobby and an internal promenade. This area showcases Phaidon’s publications on a linear gallery wall, forming a dynamic secondary facade visible from outside.
Innovative Cladding Material
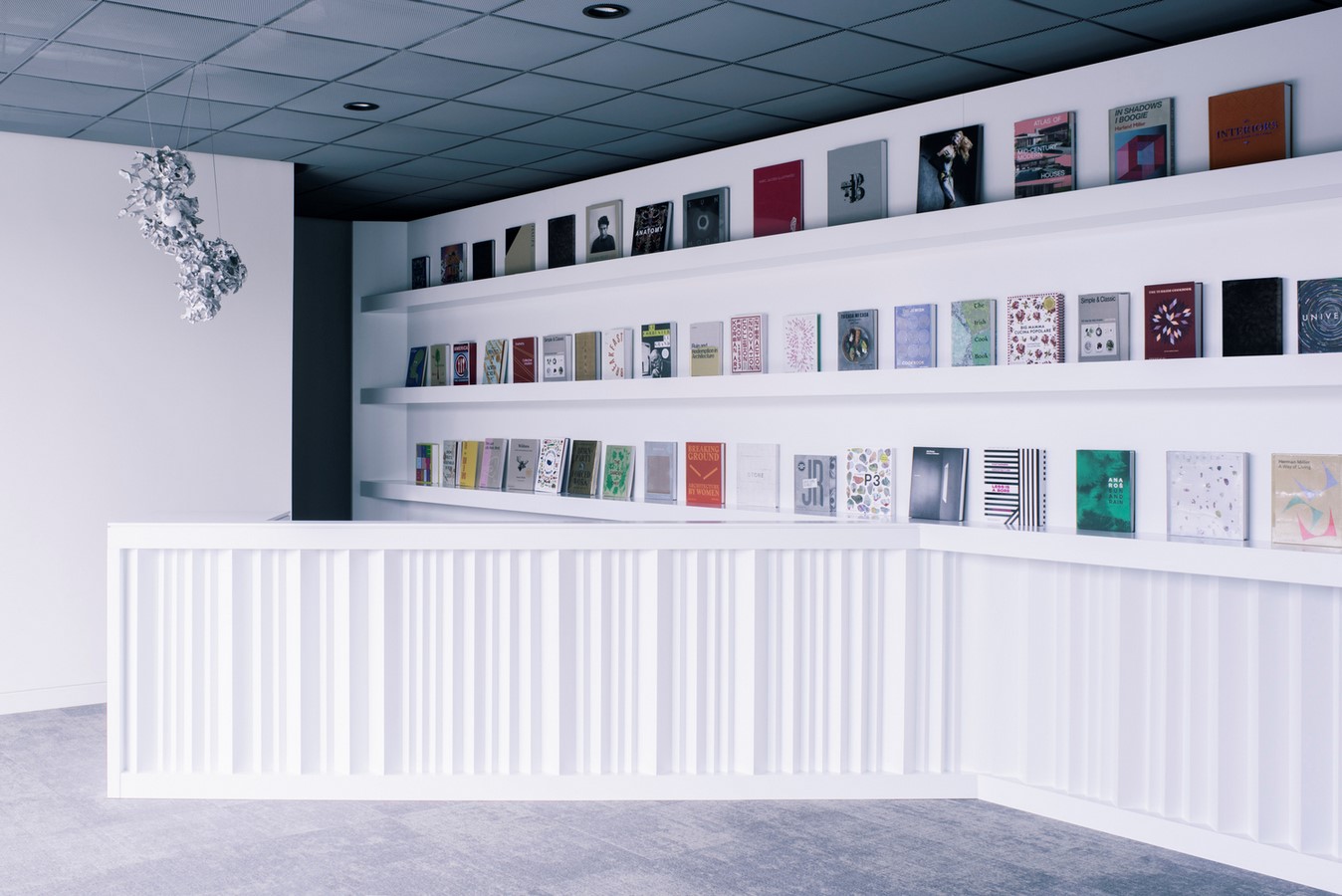
Dibond, utilized as the principal cladding material in public-facing spaces, was intricately detailed into a concertina form. Mimicking folded paper, this design catches natural light and creates an evolving display of light and shadow, enhancing visual interest.
Sculptural Elements and Lighting Integration
Collaborating with Canadian lighting brand Bocci, PCA integrated pendant lights made from sculptural aluminium forms into the promenade and reception areas. These lights contrast with the backdrop of display shelves and book covers, adding visual intrigue.
Flexible Open Plan Space
The first floor features a large, flexible open plan space with Herman Miller workstations and Vitra ID Mesh chairs. Informal meeting areas and breakout spaces are strategically inserted, promoting collaboration and relaxation.
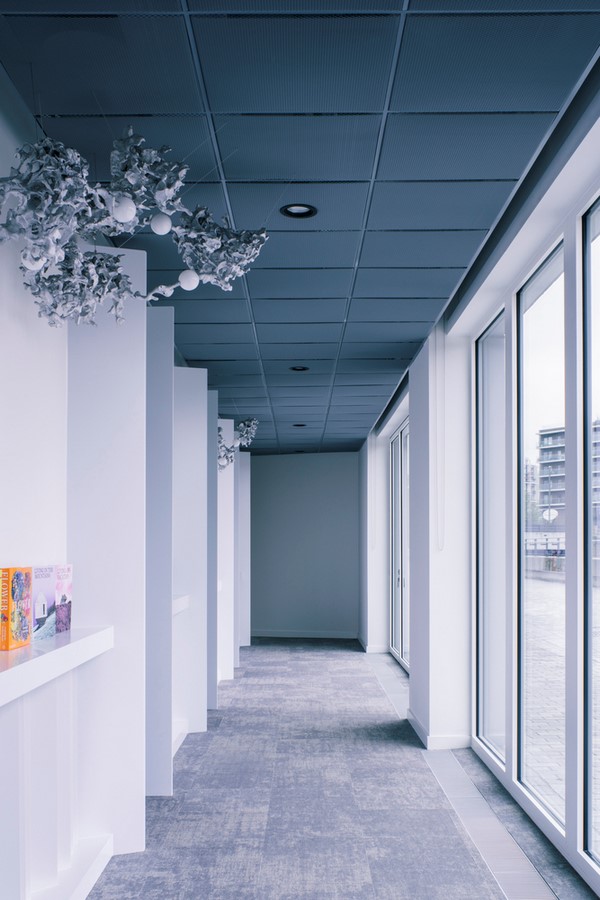
Emphasis on Storage and Privacy
Integrated white storage units line the perimeter walls, accommodating Phaidon’s expanding collections. Large windows create deep reveals for informal seating areas with exterior views. Different zones incorporate varying levels of acoustic and visual privacy to ensure an engaging and inclusive work environment.
Maintaining a Neutral Material Palette
Throughout both floors, PCA maintained a restrained and neutral material palette. This allows Phaidon’s brand identity and bold publications to remain focal points, contributing to an evolving design language that reflects the brand’s personality.
The Phaidon Press Headquarters stands as a testament to innovative design solutions that address spatial challenges while fostering a dynamic and engaging work environment.


