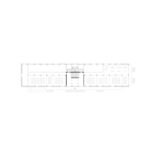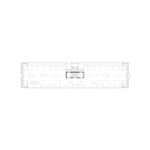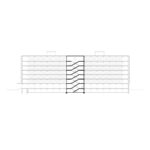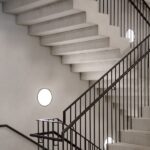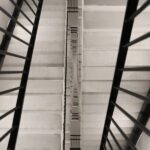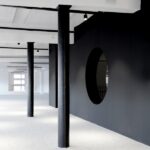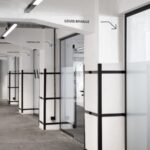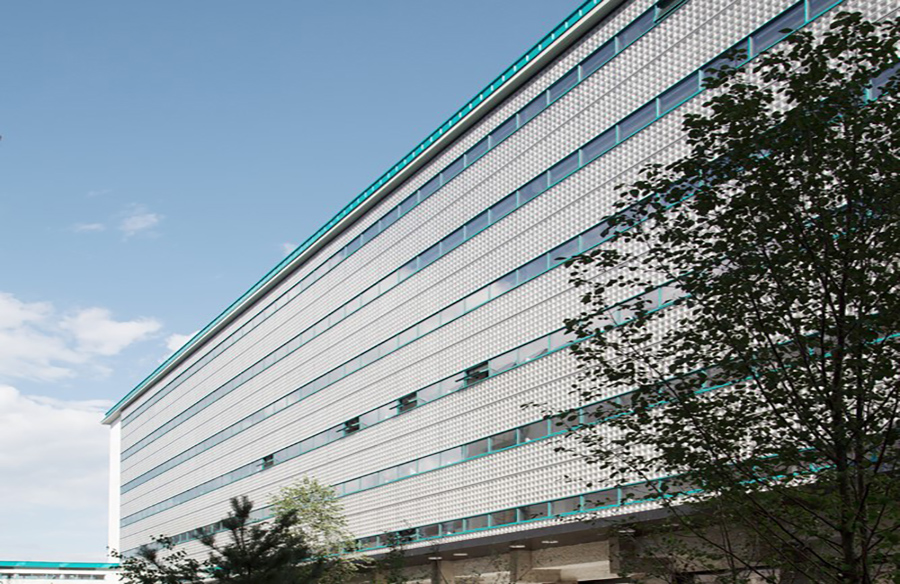
Architectural Resurgence: Transforming a Monument
Location: Linz, Austria | Architects: Kaltenbacher ARCHITEKTUR, STEINBAUER architektur+design | Area: 8000 m² | Year: 2022
The “House Havana,” nestled in the historic tobacco factory ensemble near the Danube promenade in Linz, stands as a testament to architectural heritage. Initially erected in the 1930s by the visionary duo Peter Behrens and Alexander Popp, this tobacco warehouse underwent expansions in the 1960s. After the removal of non-historical elements in 2017, an EU-wide architecture competition sought ideas for its reinvigoration.
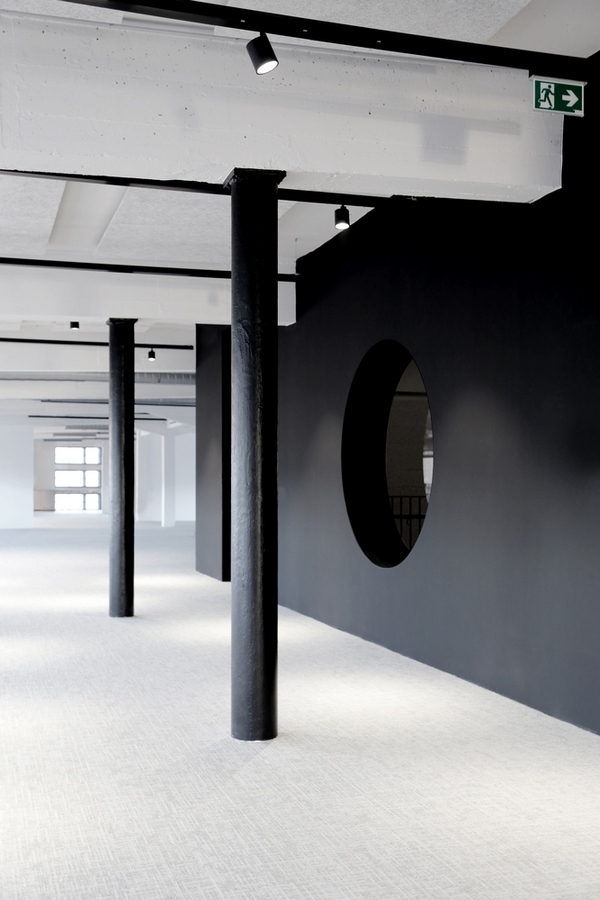
Revitalization Ethos: Honoring Industrial Monumentality
The guiding principle of this revitalization is to preserve the industrial monument’s equilibrium by Peter Behrens. Despite a modern facade intervention, the aim is not to disrupt the monument’s robust presence but to complement it with a holistic conservation strategy. The key player in this transformation is the glass block, a material harking back to early 20th-century functional architecture. This choice floods the once dim tobacco store with maximum natural light, respecting the original design intent.
Luminous Facade Symphony: Glass Blocks and Steel Elegance
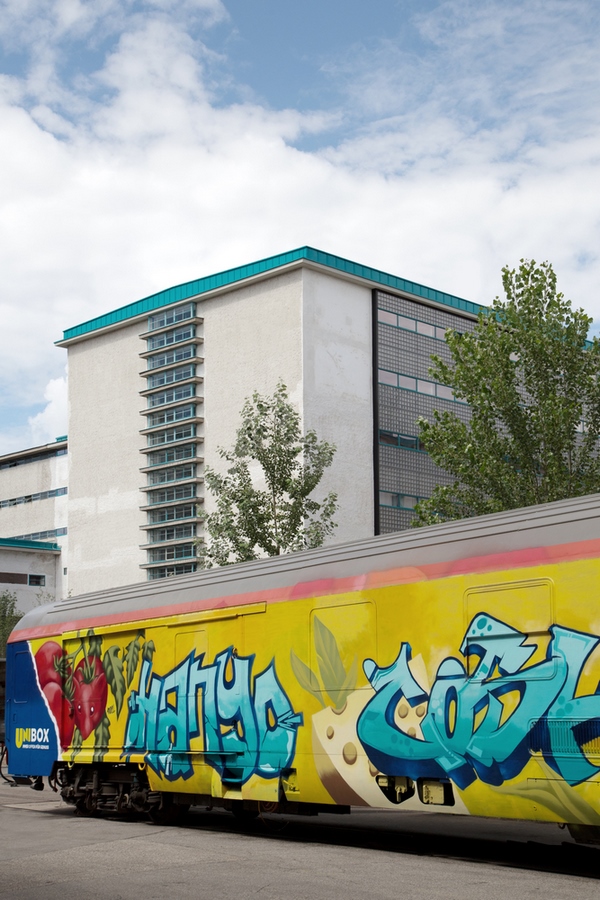
A remarkable glass facade, comprised of 70,000 glass blocks, stretches across six floors, covering over 1,800 m². Embracing Behren’s structural legacy, all supporting steel constructions elegantly vanish within the glass block joints, subtly manifesting as horizontal supporting windows. These steel windows, aligned with the listed concrete skeleton structure’s grid, allow for natural ventilation through pivoting sash openings, echoing historical nuances. The entire glass brick facade is artfully embraced by a black steel band, creating a distinct demarcation between the old and the new. A reconstructed canopy, absent since the 1960s, graces the lower facade, reclaiming an irreplaceable part of its history.
Stair Tower Elegance: A Play of Geometry and Material
Internally, a newly constructed stair tower welcomes visitors into an introverted space before entering bespoke office areas. Twin single-flight concrete staircases, arranged in opposition, each span an entire story, offering a visual spectacle reminiscent of M.C. Escher’s lithographs. The railing construction, featuring robust round steel rods anchored directly into the stairways, exudes a minimalistic aesthetic. The incorporation of round glazing, reminiscent of factory portholes, aligns precisely with the staircase crossings, providing unique perspectives into the magazine.
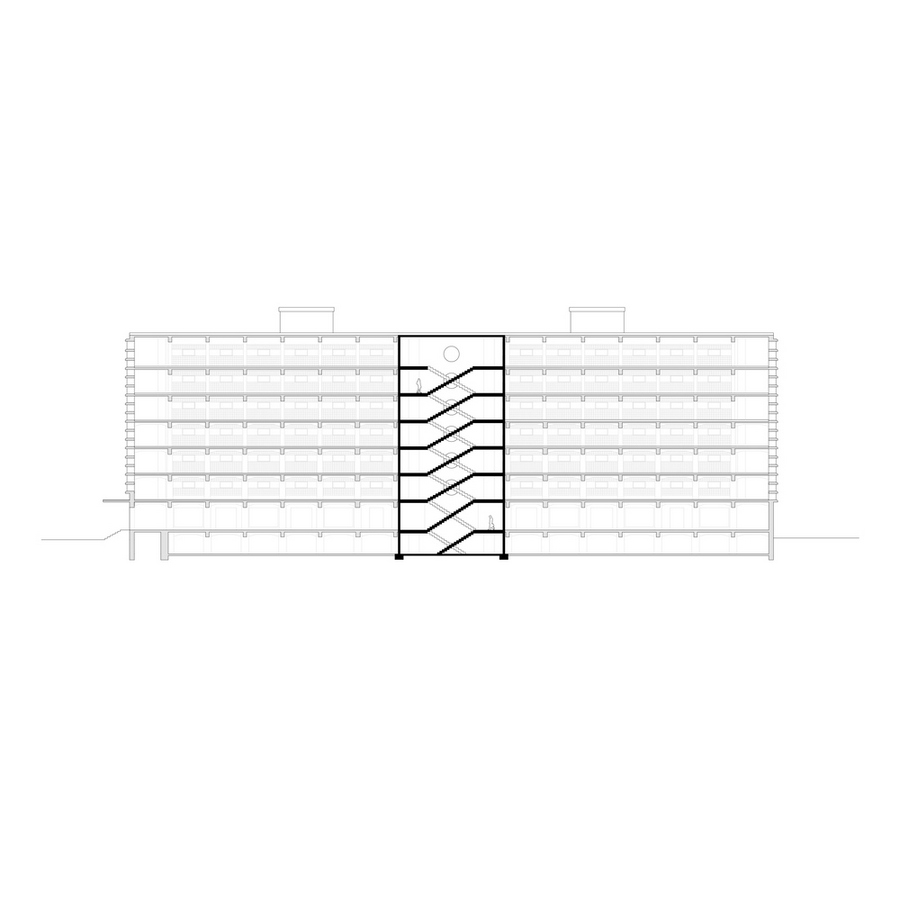
Functional Harmony: Historical Axis Grid Reimagined
The standard floors meticulously adhere to the historical axis grid, where infrastructural supply zones occupy central positions. Four new sanitary zones discreetly inhabit unexposed outer corners, allowing individual users to shape and utilize the intervening spaces based on their specific requirements. This adaptive approach ensures a harmonious blend of historical essence and contemporary functionality.
In the transformation of the House Havana Tobacco Factory in Linz, Kaltenbacher ARCHITEKTUR and STEINBAUER architektur+design orchestrate a symphony of architectural elements. The glass blocks, steel constructions, and meticulous adherence to historical grids collectively contribute to a reinvigorated industrial monument that seamlessly marries the past with the present.


