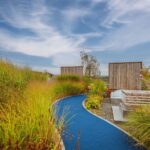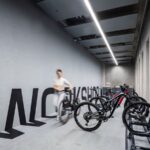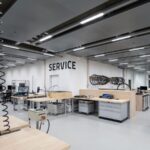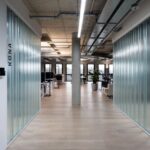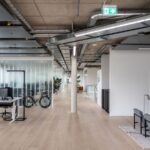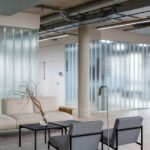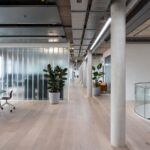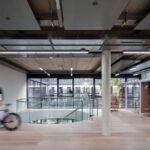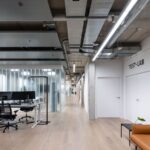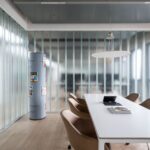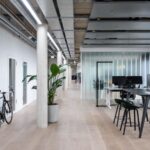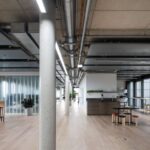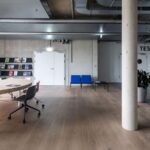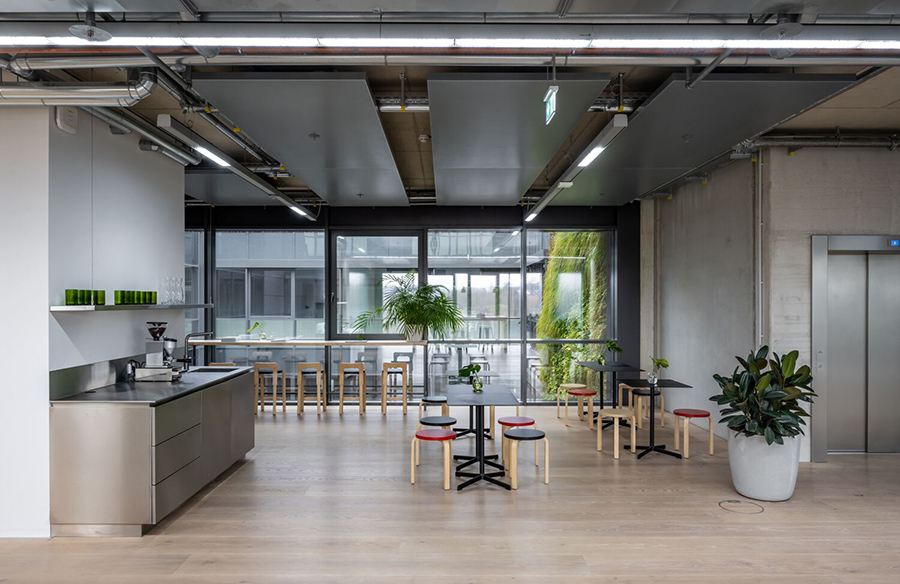
Environmental Responsibility and Innovation
Situated in Reichshof, Germany, the Schwalbe Hybrid Building stands as a testament to environmental responsibility and innovation in industrial architecture. Designed by Archiproba and led by Tamara Muradova, the architectural project spans 2,200 square meters and was executed over three years, coinciding with the challenges of the pandemic. The project was conceived in alignment with Schwalbe’s commitment to quality, innovation, and environmentally conscious manufacturing in the realm of bicycle tire production.
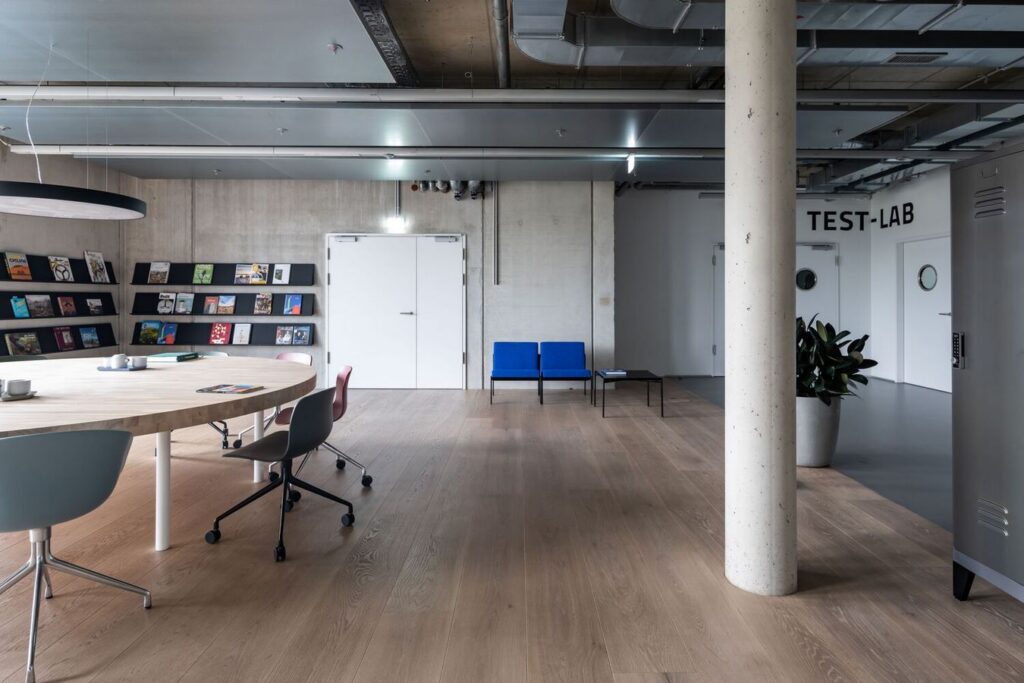
Cradle-to-Cradle Design Principles
Schwalbe Hybrid Building proudly embraces cradle-to-cradle design principles, setting itself apart in industrial architecture. A remarkable 98% of the project materials are recyclable, and both concrete and steel boast 100% recyclability. The building generates over 60,000 kWh of electricity annually, utilizing an energy-efficient air heat pump that autonomously regulates temperature through ceiling sails, providing both heating and cooling functionalities. Notably, rainwater, abundant in the region, is harvested for irrigating rooftop gardens, green walls, and servicing restrooms, effectively reducing water consumption.
Translating Values into Space
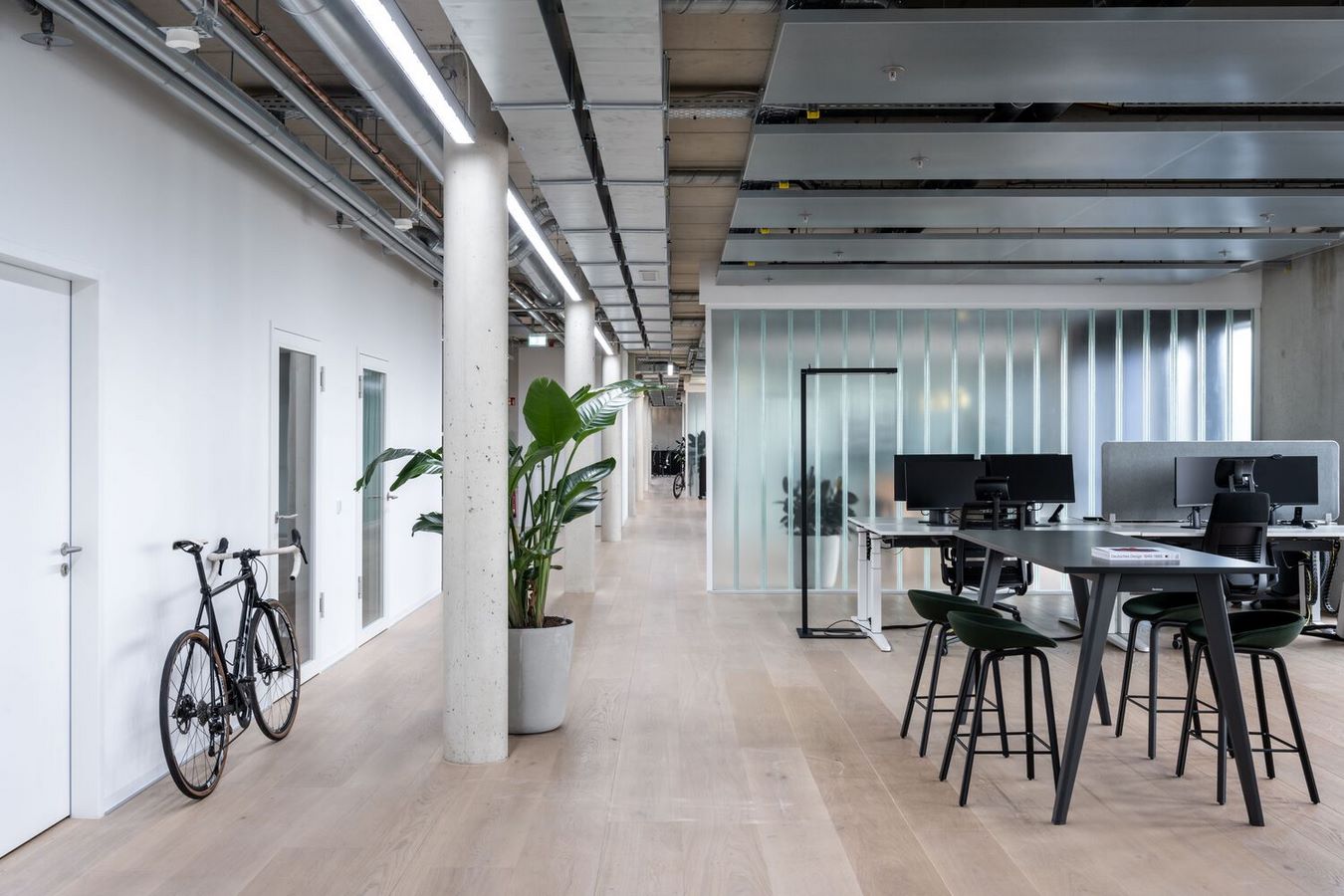
The architectural brief aimed to mirror Schwalbe’s corporate philosophy, prioritizing environmental and social responsibility while creating inspiring and innovative workspaces. Archiproba’s approach centered on translating the company’s values and the passion for bicycles into the spatial design, emphasizing flexibility and timelessness. This ethos aligns with Schwalbe’s reputation for product endurance, where Archiproba respects quality and sustainability over fleeting trends.
Multifunctional and Innovative Spaces
The three-floor structure encompasses a diverse range of spaces, including reception areas, a bicycle workshop, Brand World, marketing and technical departments, lecture and workshop halls, a connecting bridge, and a rooftop garden. To embrace open-plan solutions, Archiproba introduced a “hybrid” concept into spatial design, allowing every area to serve multiple functions for individual or collaborative work, meetings, and events. Glass partitions replaced dry walls wherever possible, maximizing natural light and air circulation throughout the space.
Uniting Spaces and Revealing Processes
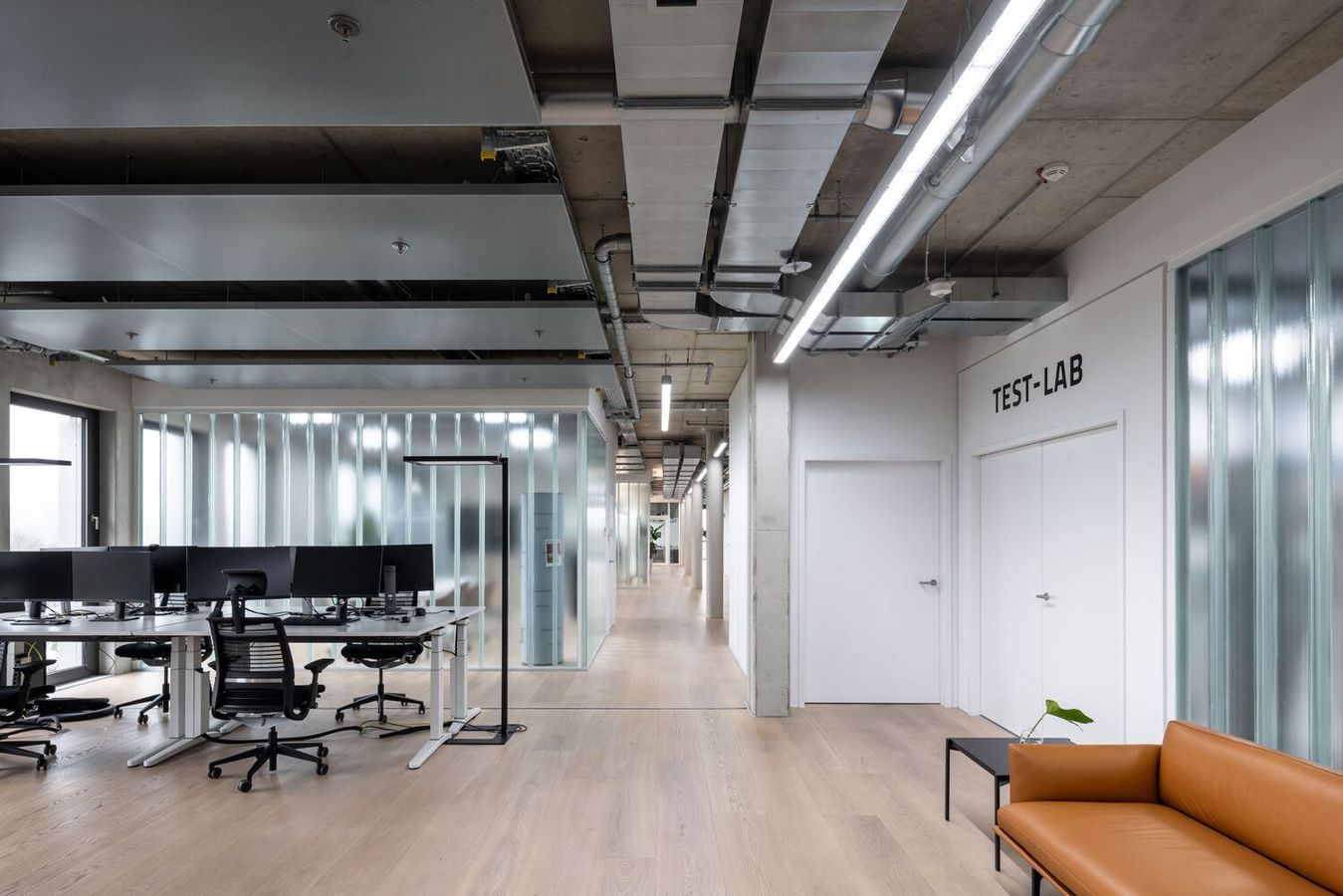
The building’s layout fosters unity among users and provides visitors with insights into Schwalbe’s departments. The ground floor features two main entries—a formal reception and an inviting bicycle workshop. The reception area showcases a custom-made rubber wood wall, reminiscent of bicycle tire patterns, creating a warm and peaceful atmosphere with minimal lighting. The bicycle workshop, designed as an extension of the street, exudes durability with street tiles, recycled rubber, stainless steel, and dynamic lettering.
Balancing Functionality and Aesthetics
Customer Service, located on the first level, embodies a clear and minimal environment where industrial elements and tools are intentionally exposed to highlight work-in-progress. Rubberwood and rubber C2C certified flooring were chosen for durability. The office areas feature cradle-to-cradle certified or iconic design furniture, creating a friendly and comfortable environment for work and relaxation. The inclusion of green lounges enhances the overall ambiance.
A Bridge Beyond Passage
A significant focus was directed towards the bridge connecting the old and new buildings, turning it into a “common room.” Beyond serving as a mere passage, this bridge offers space for activities, facilitating interactions between employees. The fully glazed side allows ample daylight, creating an outdoor environment for breaks, and even accommodating scooters for quick access.
In conclusion, Schwalbe Hybrid Building sets a remarkable example of sustainable and thoughtful architecture, embodying Schwalbe’s commitment to quality, innovation, and environmental stewardship. Archiproba’s design not only translates the values of the company but also creates a dynamic and inspiring workspace that reflects the enduring spirit of Schwalbe.


