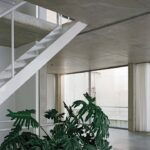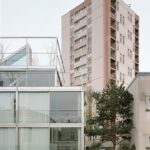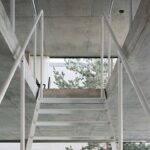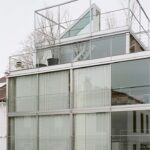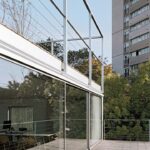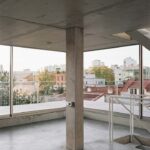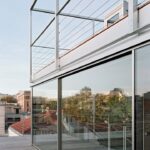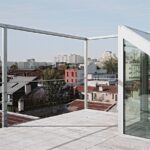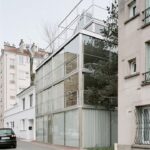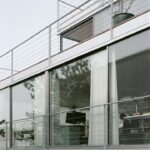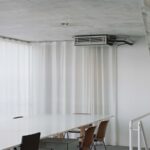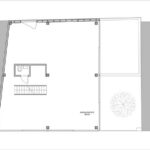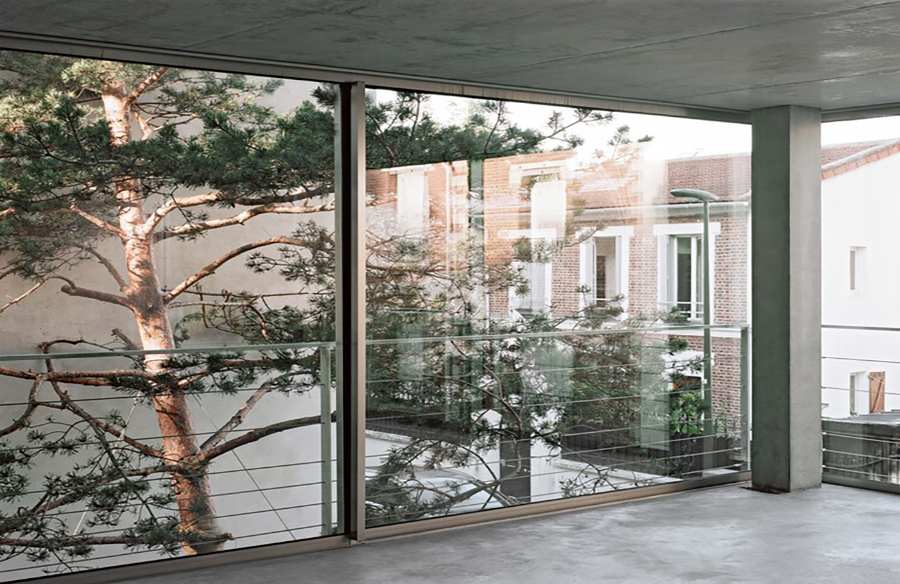
Situated in the Square Pierre Larousse district of downtown Malakoff, France, a cultural architectural marvel stands tall. Designed by Philippe Dubus Architectes and completed in 2021, this project seamlessly blends into its eclectic surroundings while offering a unique blend of apartments and office spaces.
Architectural Harmony
The building’s design harmonizes with the heterogeneous context of the neighborhood, incorporating elements from surrounding apartment buildings, townhouses, and artists’ studios. Two of its facades boast all-glass exteriors, reflecting the urban landscape, while the other two feature timber-framed structures covered in aluminum cladding.
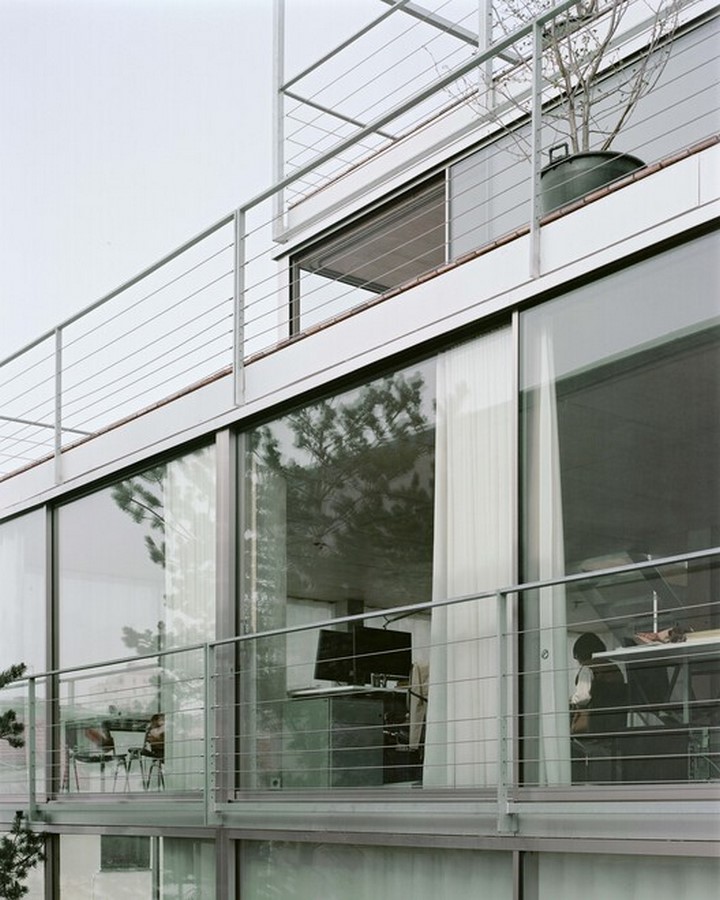
Thoughtful Adaptation
Adapting to the dimensions of neighboring buildings, the structure’s business floors are laid out on a 10x10m square plan, stacked in a single volume from the basement to the ground floor (r+2). The top floor, set back, features a belvedere terrace crowned by a planted pergola, offering panoramic views of the city.
Functional Simplicity
The building’s interior exudes simplicity and functionality. Constructed with raw concrete and film-coated wood panel formwork, the structure maintains a deliberately neutral aesthetic. Unfinished columns and ceilings integrate switchgear and light points, while quartz-finished floors seamlessly incorporate electrical outlets.
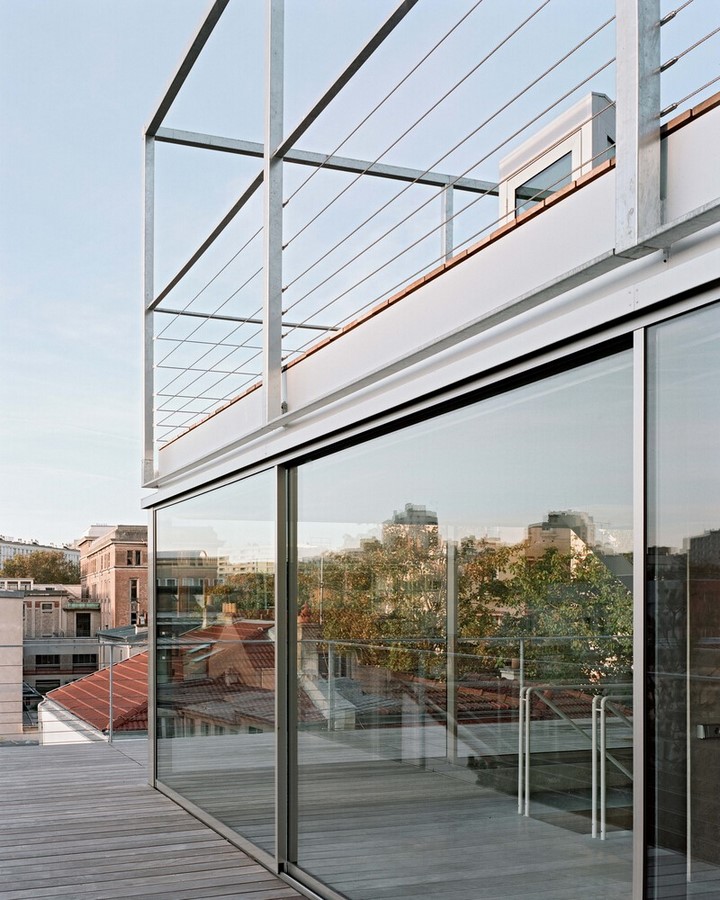
Green Oasis
Adding to its allure, an open-ground garden runs along a 4m strip of the west facade, providing light and views onto a planted patio. This verdant oasis enhances the project’s connection to nature, with large trees from Square Larousse complemented by terraced trees and a lush garden.
Humanist and Environmental Vision
Philippe Dubus Architectes’ project embodies a humanist and environmentally conscious approach. Designed as a generous and comfortable space, the building prioritizes people and functionality while embracing simplicity and rigor. It serves as a low-tech, economical, and contextually sensitive addition to the urban landscape, where architecture seamlessly merges with the surrounding environment.


