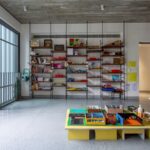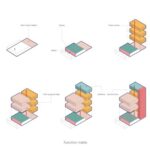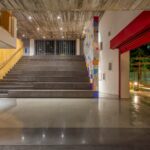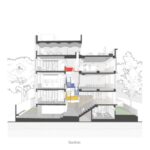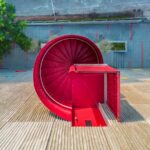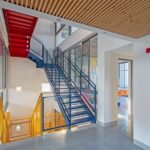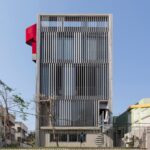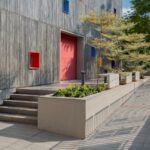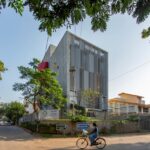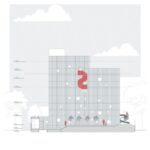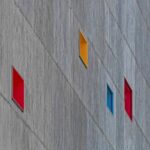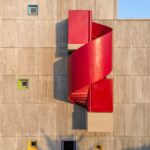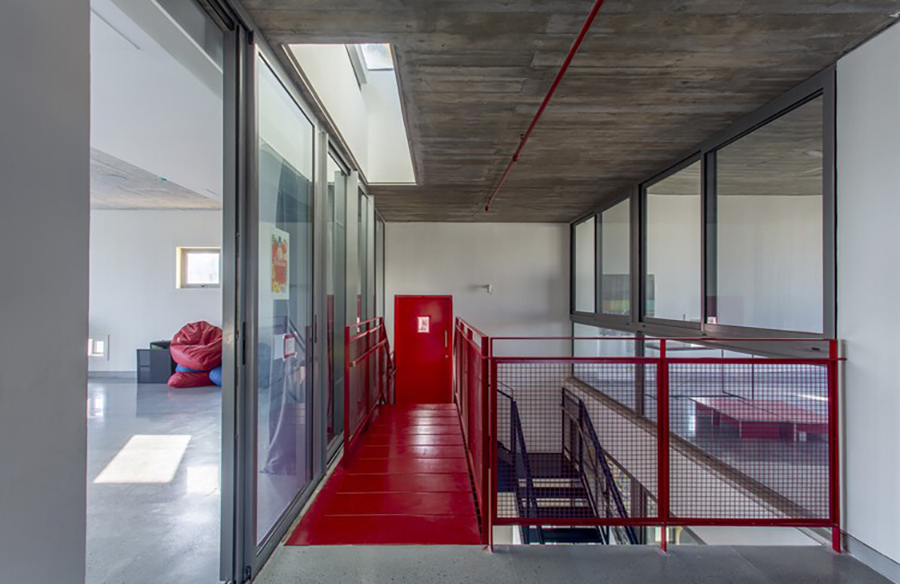
Context and Vision
Situated in Besant Nagar, Chennai, the learning center at Quest spans 540 square meters and caters to children aged 8 to 16 years old. Designed by KSM Architecture, this center serves as a vibrant hub for home-schooled or ‘unschooled’ children, emphasizing personalized learning based on individual interests rather than traditional curricula.
Architectural Design
The center features a dynamic architectural layout characterized by free-flowing volumes, fostering a sense of spaciousness and visual connectivity. Visitors are welcomed into the building through a tree-lined front court leading to an atrium-like space at the center. Here, an amphitheater and gallery space create a multifunctional environment conducive to interaction and learning.
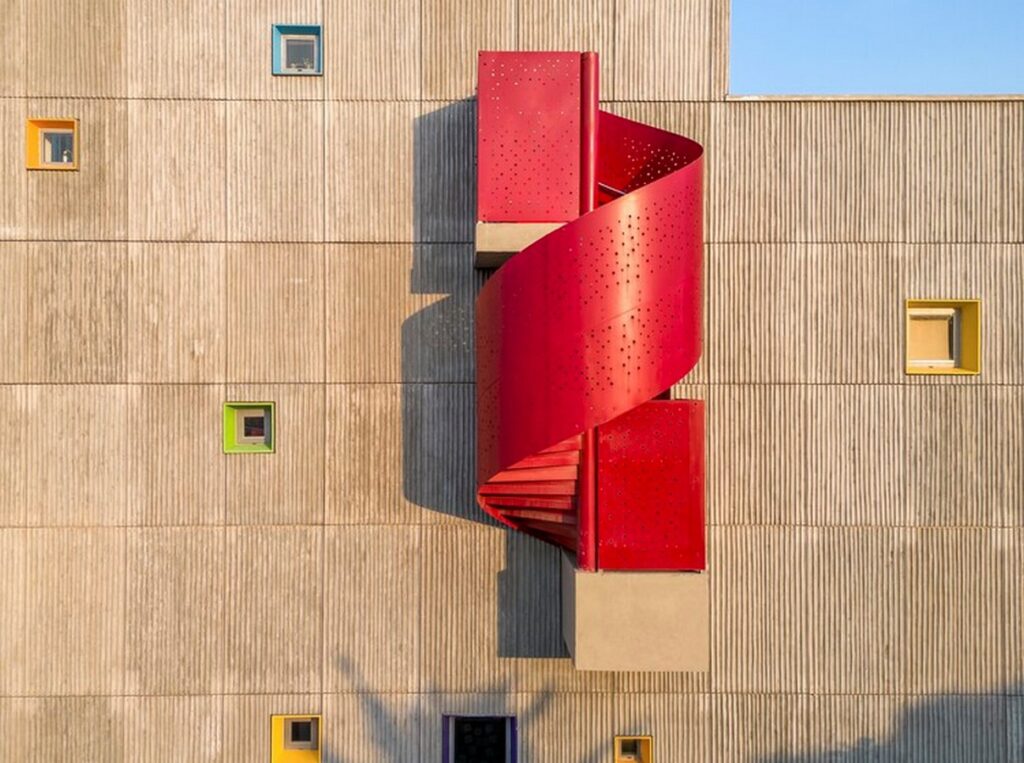
Climate-sensitive Design
Taking into account Chennai’s tropical climate, the building is oriented towards the south to harness ambient winds. The southern side features a raised garden, benefiting from natural ventilation and wind channels. Operable windows on the southern and northern walls facilitate airflow while vertical aluminum louvers provide shade. Insulated cavity walls minimize heat gain, ensuring comfort even in hot weather.
Seamless Integration with Nature
The design blurs the boundaries between indoor and outdoor spaces, with classrooms seamlessly connecting to surrounding gardens. A metal staircase winds through the atrium, linking all levels and culminating in a rooftop cafeteria with a landscaped terrace. This integration with nature, combined with abundant natural light and playful use of color, creates an inviting and stimulating environment for learning.
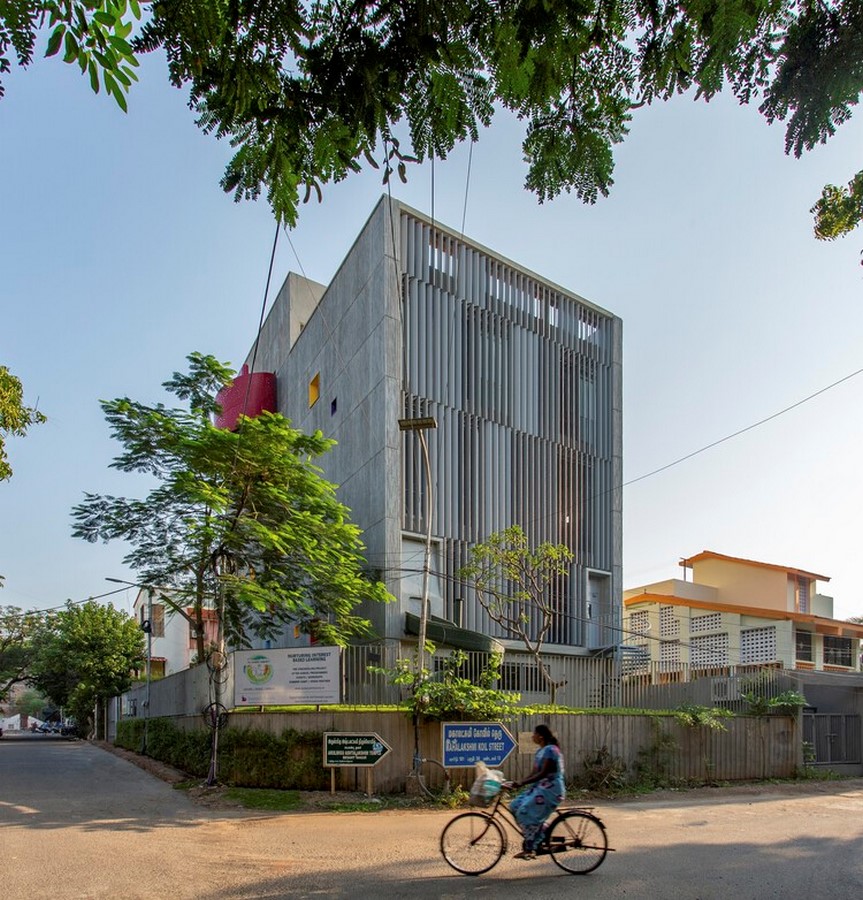
Sustainability and Comfort
The building employs sustainable materials and passive cooling strategies to reduce energy consumption. Composite walls with bamboo shuttered facade panels offer self-shading, while glare-free natural light enhances the learning atmosphere. The result is a comfortable and inspiring setting where children can explore, interact, and thrive.
Conclusion
The Quest Learning Center stands as a testament to innovative educational architecture, providing a nurturing environment where children can cultivate their curiosity and creativity. By blending architectural excellence with environmental sensitivity, this center redefines the concept of learning spaces, empowering students to embark on a journey of discovery and growth.


