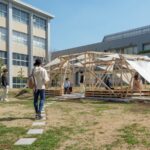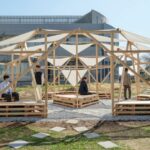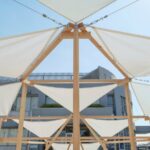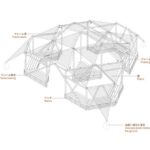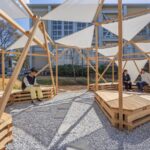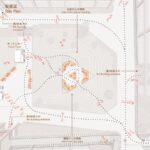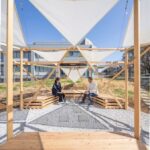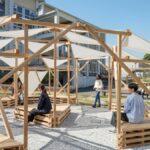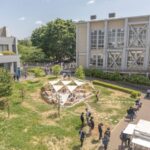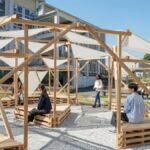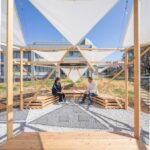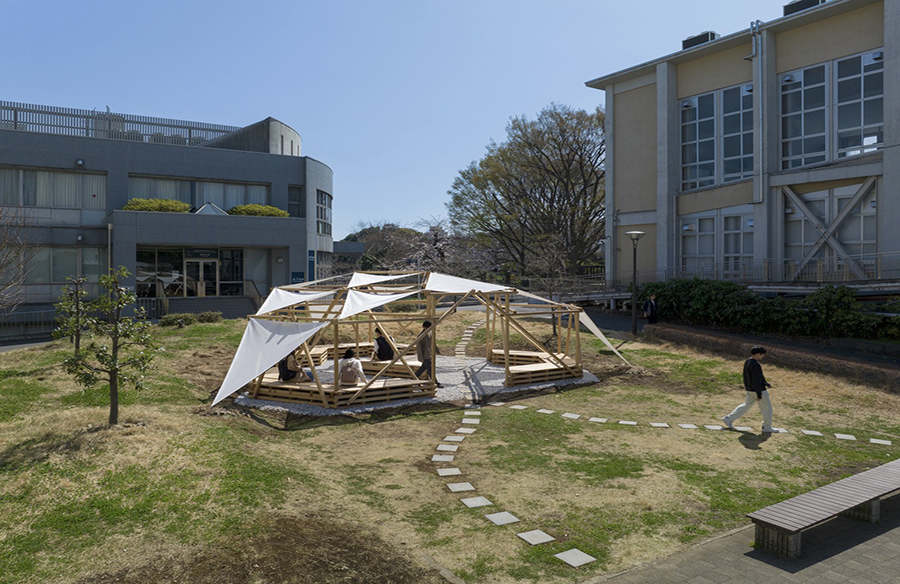
Located within Keio University’s Hiyoshi Campus in Yokohama, Japan, the Temporary Pavilion project spearheaded by architects Jorge Almazán and Keio University Studiolab aims to foster informal social interactions among students. Erected in 2023, this pavilion serves as a response to the decline in face-to-face interactions among students, exacerbated by the COVID-19 pandemic.
Revitalizing Underused Space
The pavilion occupies the former site of the 5th building, which had been demolished in 2011, leaving the area relatively underused despite sporadic gardening efforts. Recognizing its potential as a social hub due to its central location on campus, the architects envisioned transforming this space into a vibrant gathering spot for students.
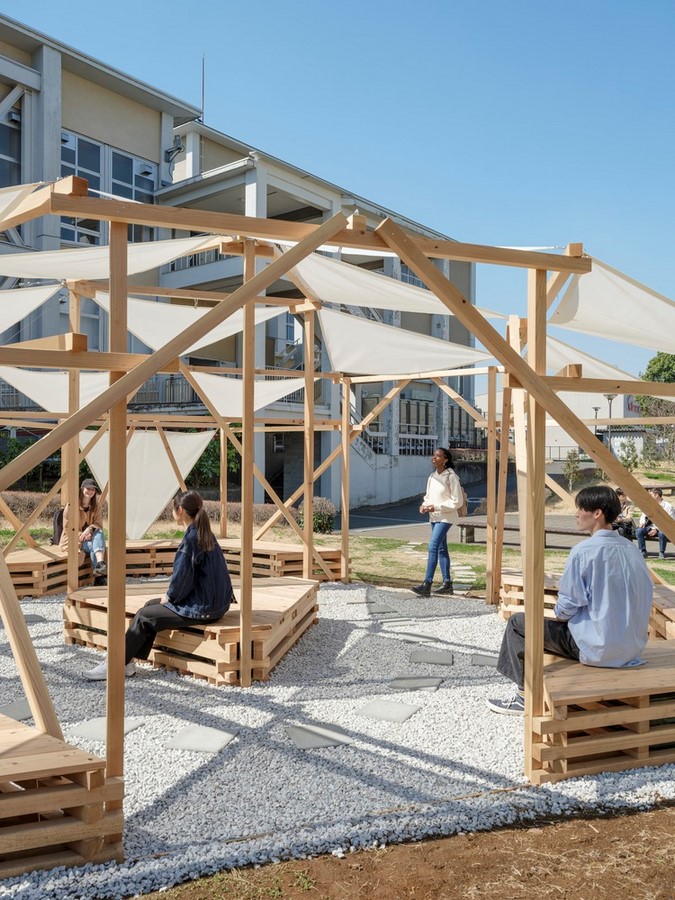
Design and Construction
The design of the pavilion centers around four benches strategically arranged to encourage interaction. Wooden frames topped with triangular mesh fabrics create a visually appealing checkered pattern while allowing soft shadows and gentle breezes to permeate the space. To address Japan’s susceptibility to strong winds and typhoons, the pavilion’s foundation incorporates bags filled with pebbles concealed beneath the benches, ensuring stability without the need for extensive groundwork.
Student Involvement
One of the project’s highlights is the active involvement of students in every phase, from design conception to final construction. Over the course of 12 days, 15 students worked in small groups under the guidance of a professional builder, utilizing only locally sourced Japanese cedar wood. The construction process emphasized simplicity and efficiency, with students employing basic tools and techniques to assemble the pavilion with minimal environmental impact.
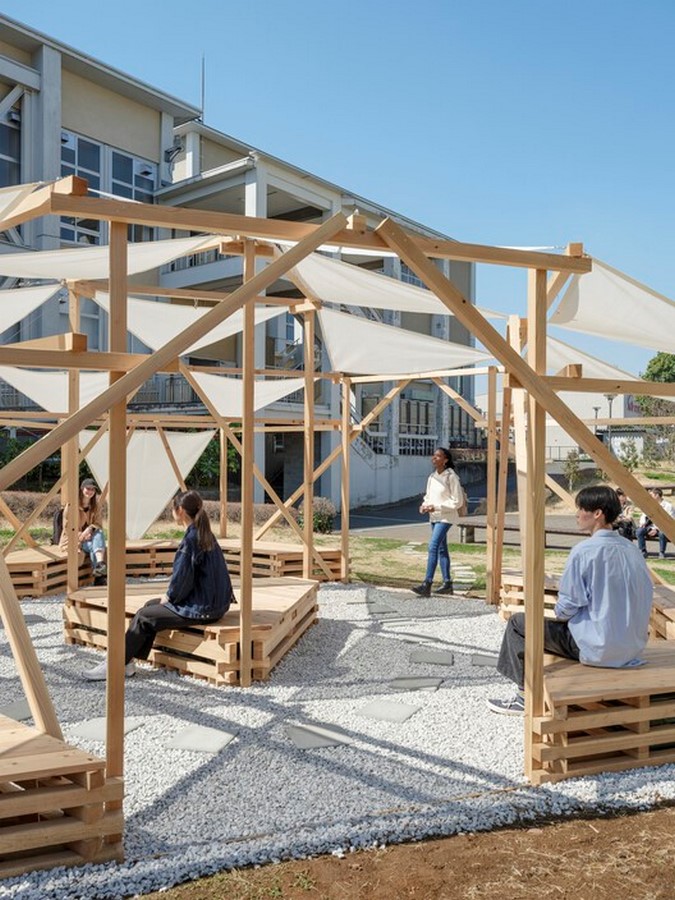
Promoting Community and Sustainability
Since its completion, the pavilion has emerged as a focal point for student interaction, showcasing the potential of small-scale, cost-effective structures to revitalize underutilized spaces. The participatory construction approach not only reduced costs but also fostered a sense of community and environmental responsibility among participants. This innovative model holds promise for campuses and urban areas seeking to create inclusive gathering spaces while promoting citizen engagement and sustainable development.


