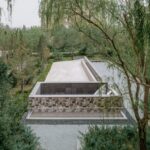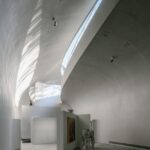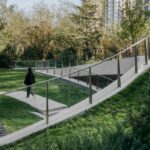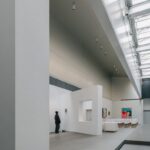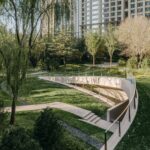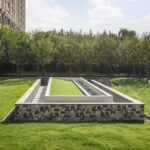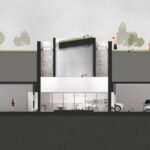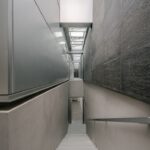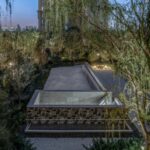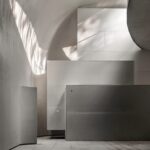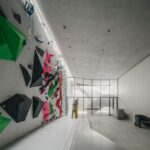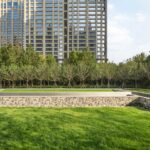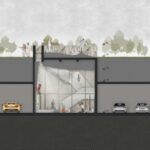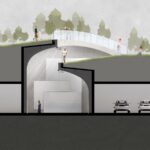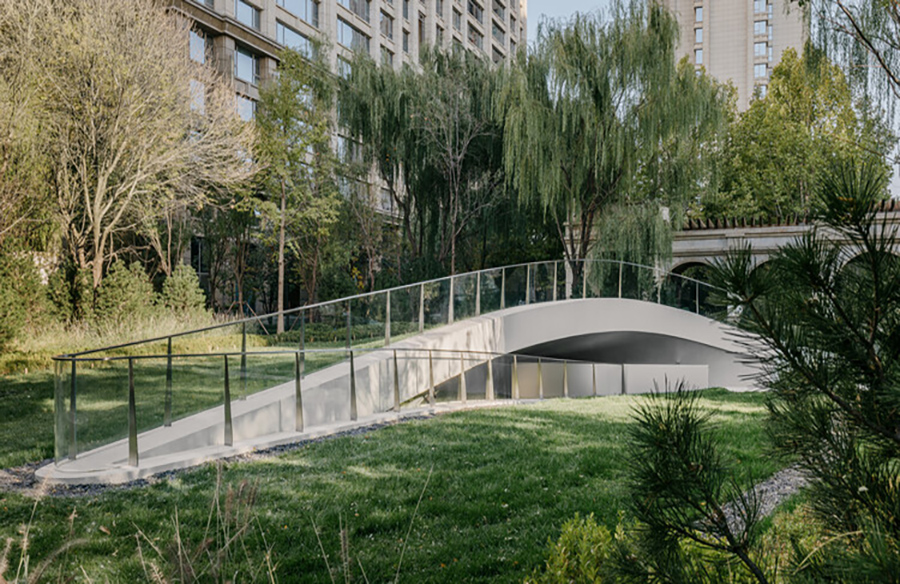
Situated within the central park of a high-end community in Beijing, the MAHA HERmit Space stands as a testament to innovative architectural design and artistic expression. Designed by RSAA/Büro Ziyu Zhuang, this gallery space redefines traditional exhibition concepts through three distinct areas: the Islet Space, Cave Space, and Ravine Space.
Islet Space: A Floating Oasis
Located centrally within the courtyard complex, the Islet Space captivates visitors with its unique design. The central exhibition hall is crowned by a covered “roof” adorned with skylights, allowing natural light to filter down and create a surreal ambiance. This space doubles as both an art exhibition area and a community hub, fostering meetings and gatherings beneath its luminous canopy.
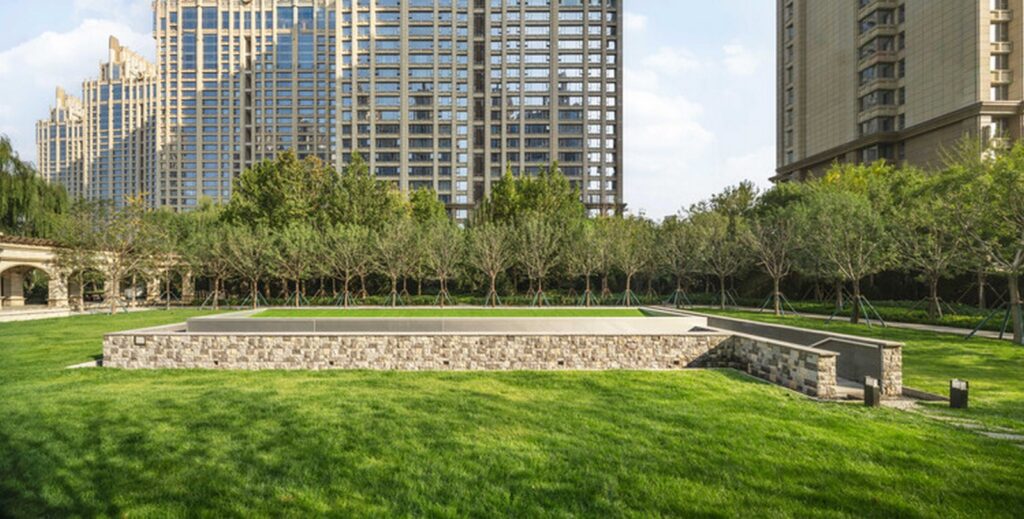
Cave Space: An Immersive Experience
Inspired by the natural formation of caves, the Cave Space entices visitors with its smooth curves and intriguing entrance. Sunlight filtering through nearby buildings casts dynamic shadows, enhancing the exploratory atmosphere. Inside, the enveloping cavity-like form accommodates large sculptures and multimedia installations, seamlessly blending architecture with art.
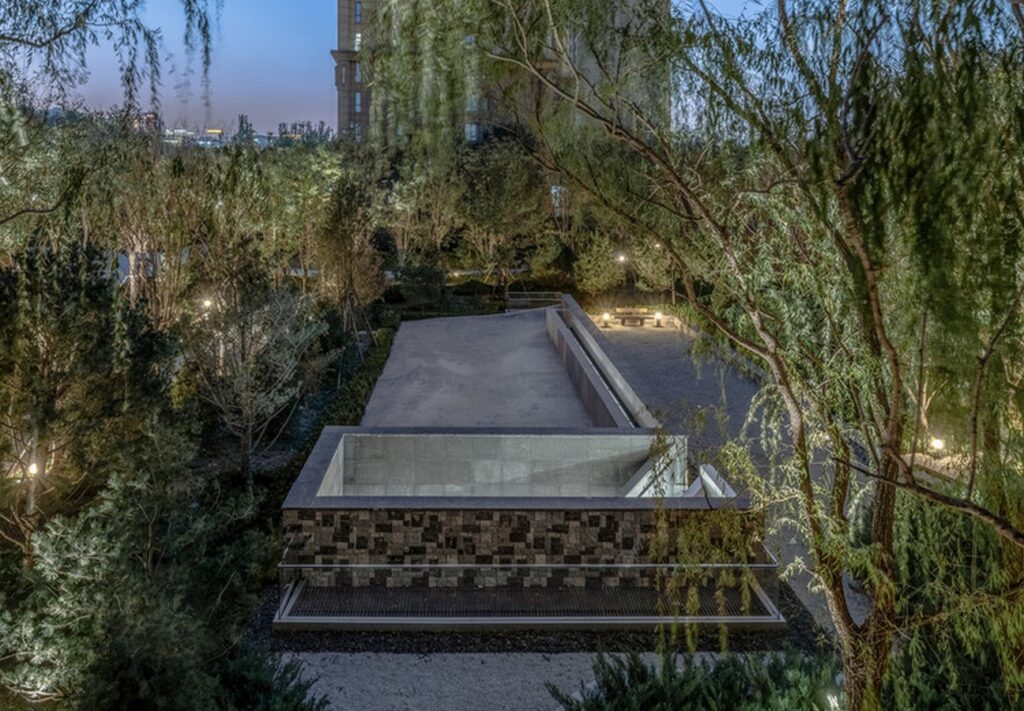
Ravine Space: Bridging Art and Community
Situated between the Islet and Cave Spaces, the Ravine Space serves as a multifunctional community center. Externally, it features a skateboard park, while internally, it houses a climbing wall and activity rooms. The interplay of light and shadow between skateboarders and climbers adds a dynamic dimension to the space, creating a unique fusion of art and recreation.
In essence, the MAHA HERmit Space transcends traditional gallery concepts, offering visitors an immersive journey through art, community, and innovation. Through its thoughtful design and integration of natural elements, it not only showcases contemporary artworks but also fosters a sense of connection and exploration within the community.


