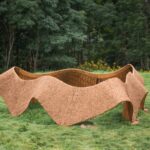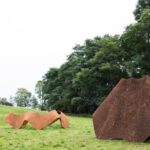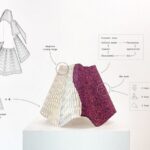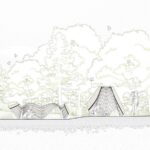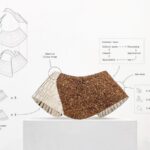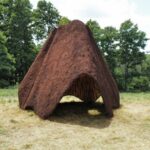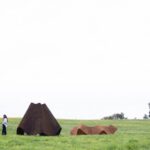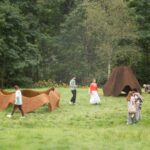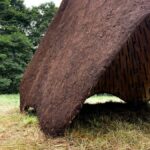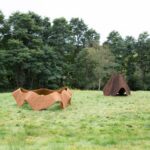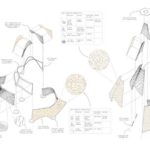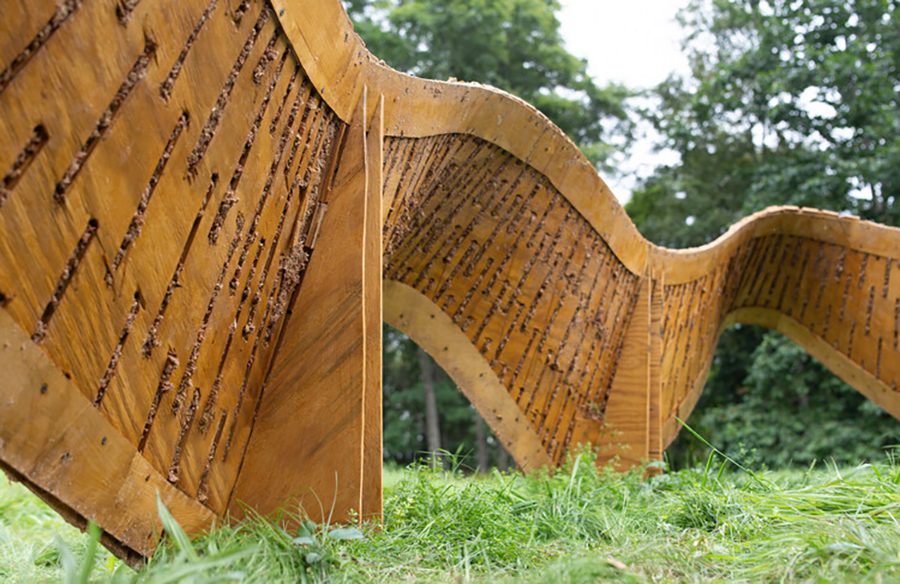
In Bethel, United States, architects from i/thee have unveiled Java and Jam, two innovative pavilions that redefine sustainable architecture through their use of bio-composite materials. Designed by lead architects Neal Lucas Hitch and Erin Linsey Hunt, these experimental structures serve as a contemporary interpretation of traditional wattle-and-daub construction, blending computational design with eco-friendly building practices.
Bio-Composite Construction
Java and Jam pavilions are clad in bio-composite mixtures crafted from unconventional materials like spent coffee grounds and white grape skins. Embracing the principles of circularity, these installations repurpose waste materials into functional building components. The bio-composite mixture, comprising coffee grounds, sawdust, cultivated straw, and non-toxic glues, showcases the potential of sustainable architecture to mitigate environmental impact while promoting innovative design solutions.
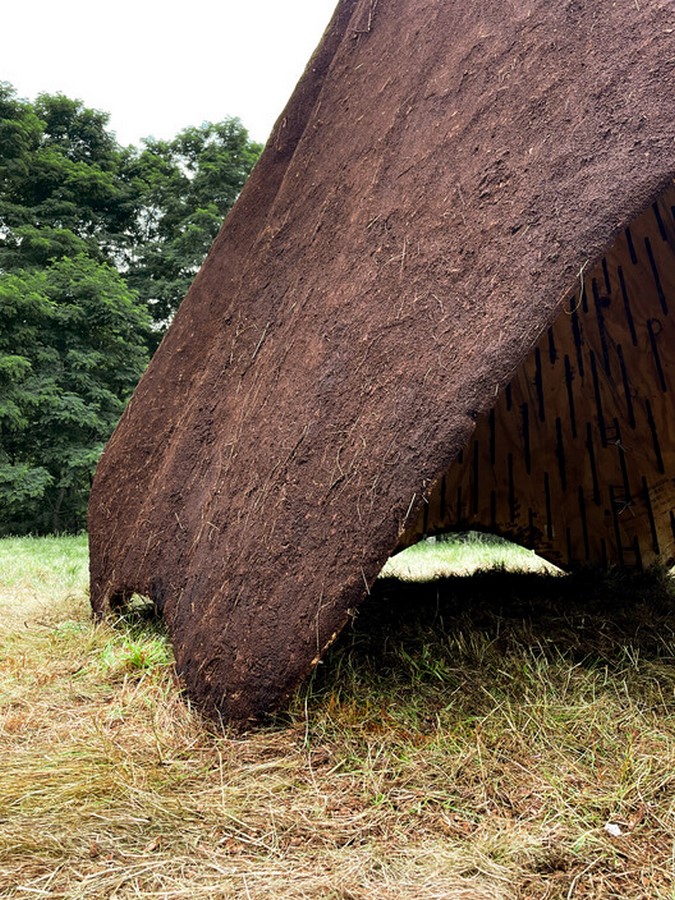
Collaborative Endeavor
As part of the Bethel Woods Art and Architecture Festival, an international team of students, professionals, and researchers collaborated to bring Java and Jam to life. Located at the historic site of Woodstock within the Catbird Music Festival campgrounds, these pavilions embody the spirit of creativity and community engagement. Parametric form-finding exercises, custom coding, and digital fabrication techniques were employed to realize the intricate designs, highlighting the intersection of technology and craftsmanship.
Digital Fabrication and Traditional Craftsmanship
The construction process involved a blend of digital fabrication and traditional craftsmanship. Plywood sheets were digitally cut with adaptive kerf patterns to create laths for the bio-composite cladding. On-site, the team meticulously assembled the structures, hand-cutting and rolling the wood laths before applying the bio-composite slurries. This fusion of digital precision and manual labor underscores the project’s commitment to marrying modern methodologies with time-honored techniques.
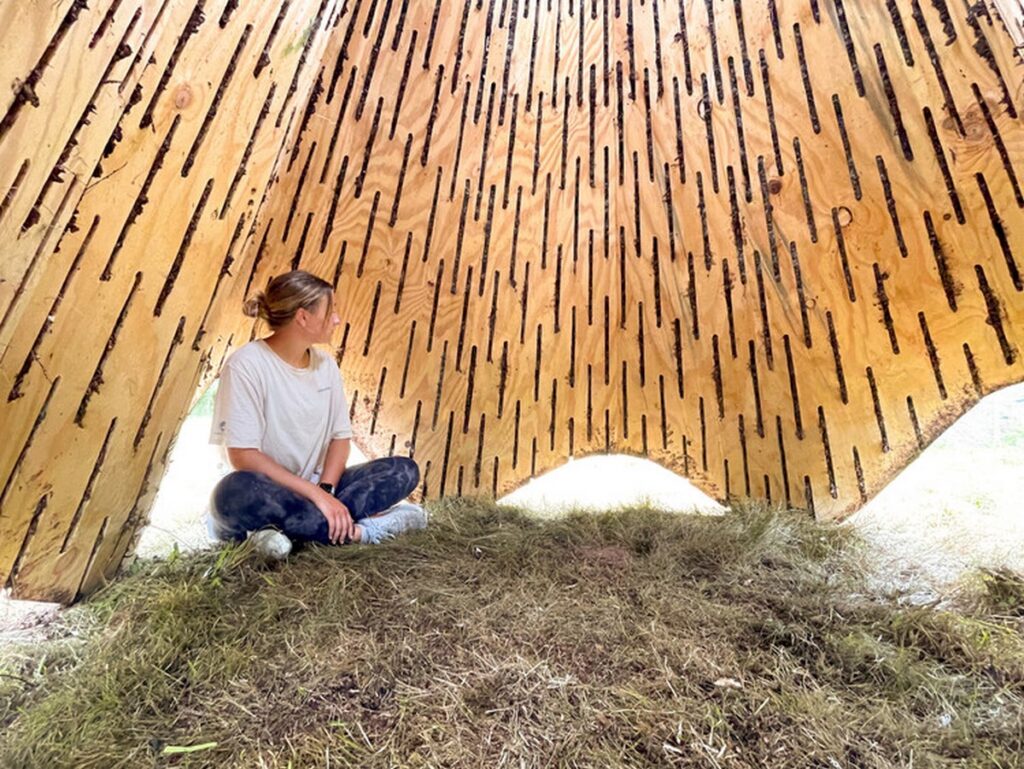
Sustainable Materials
Java and Jam pavilions exemplify sustainable design principles by utilizing locally sourced and biodegradable materials. Coffee grounds from a nearby roastery and white grape pomace from a local winery form the foundation of the bio-composite mixtures. Wheat paste and food-safe PVA glues act as binders, ensuring structural integrity while minimizing environmental impact. The result is a pair of sunbaked pavilions that harmonize with their surroundings while championing eco-conscious architecture.
A Testament to Innovation and Tradition
Java and Jam pavilions stand as symbols of innovation and tradition, embodying the transformative power of sustainable architecture. By repurposing waste materials and embracing a holistic approach to design, i/thee architects have created structures that not only inspire but also challenge conventional notions of construction. As golden-brown ribbons billow in the breeze, these pavilions serve as reminders of the boundless possibilities of sustainable design in shaping a more resilient and harmonious built environment.


