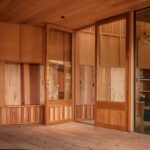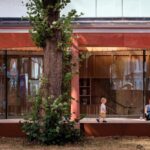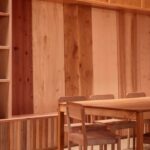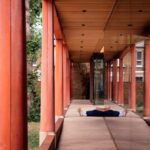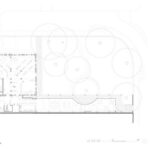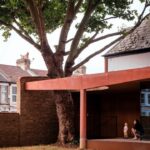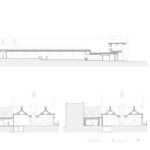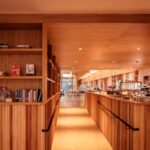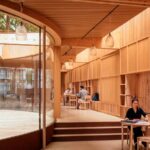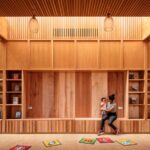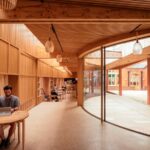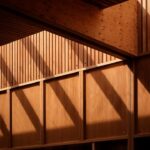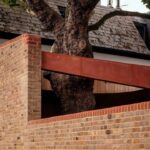
Embracing Community Growth
Studio Weave, a London-based architecture firm, has undertaken the extension of the Grade-II listed Lea Bridge Library in East London. The project aimed to enhance the library’s role as a civic heart for the Borough of Waltham Forest, particularly amidst the area’s cultural resurgence. By adding a cafe and adaptable community space while improving access to the library’s gardens, Studio Weave sought to create a versatile environment for the evolving local community.
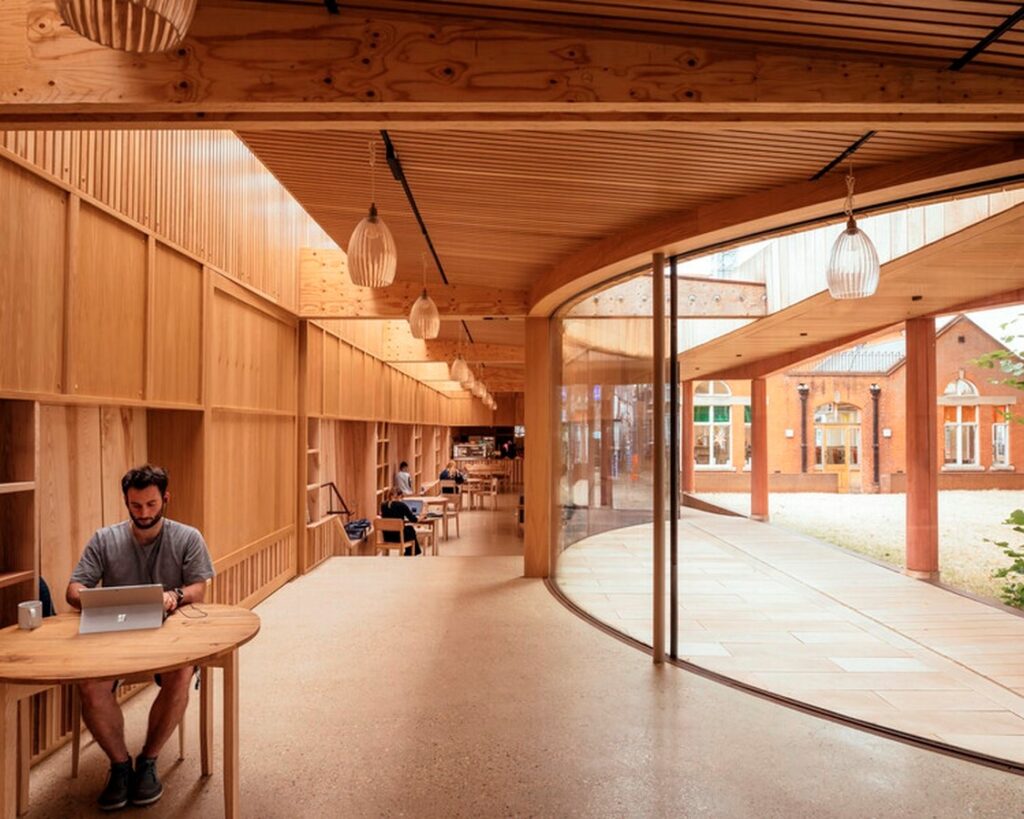
A Harmonious Blend of Heritage and Innovation
Designed to seamlessly integrate with the existing Edwardian red brick library, the new 250 square meter wing occupies the site’s Western boundary. Studio Weave cleverly utilized the site’s heritage, anchoring the new structure to the existing western garden wall. Cantilevered beams of laminated veneer lumber (LVL) support a length of overhead glazing, establishing a visual and physical connection to Friendship Gardens.
Thoughtful Design Solutions
The architects navigated the challenge of accommodating existing mature trees within Friendship Gardens by incorporating a semi-circular glass cut out in the rectangular floor plan. This design choice not only protects the root system of neighboring trees but also creates a flexible private events space, enhancing the library’s functionality. A facade of precast concrete panels and columns blends harmoniously with the existing brick library while concealing drainage systems that nourish the surrounding greenery.
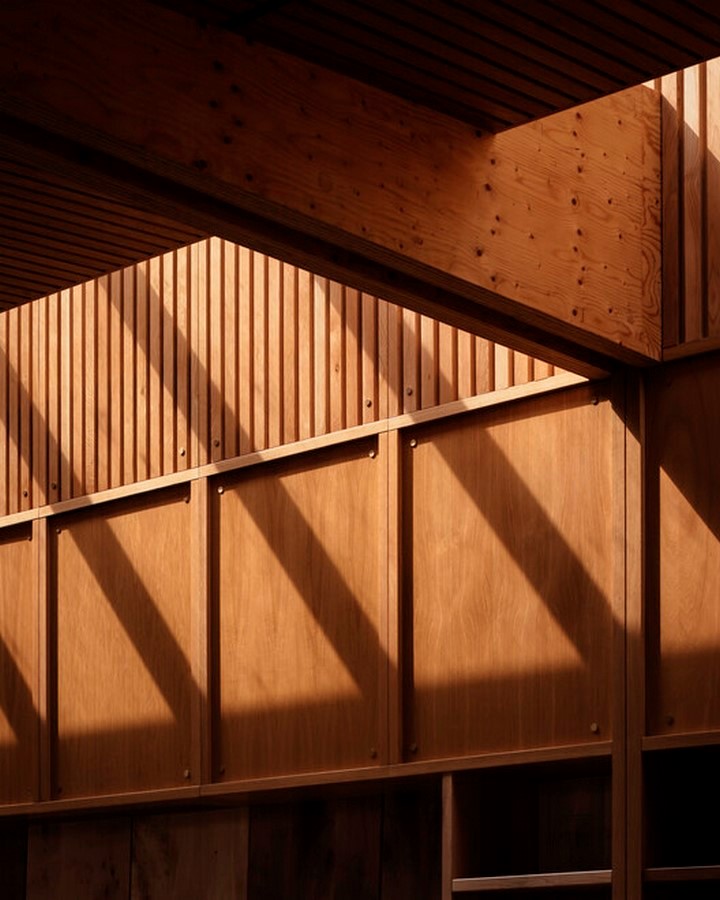
Accessible and Sustainable Architecture
Accessibility was a key consideration in the design process, with Studio Weave creating new access points to draw visitors through the gardens. Sustainability was also paramount, with passive cooling strategies and mechanical heat recovery ventilation (MVHR) ensuring a comfortable environment. The project embraced reuse, incorporating salvaged timber for internal joinery and furniture, thereby reducing its carbon footprint and adding character to the space.
Community Empowerment and Cultural Regeneration
Supported by funding from the Greater London Authority’s Good Growth Fund, the library extension serves as a vital cultural and community hub. It offers a range of events and activities, fostering social cohesion and providing opportunities for local residents to engage and connect. As Studio Weave continues its work on the library’s development, including garden re-landscaping and new play facilities, the project stands as a beacon of community empowerment and cultural regeneration in East London.


