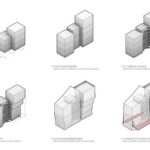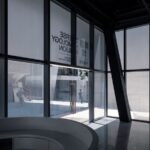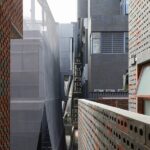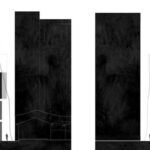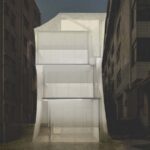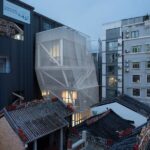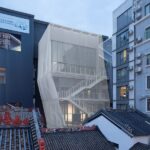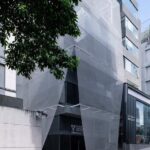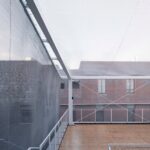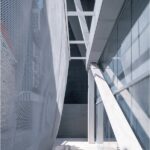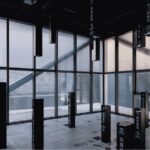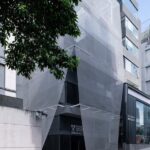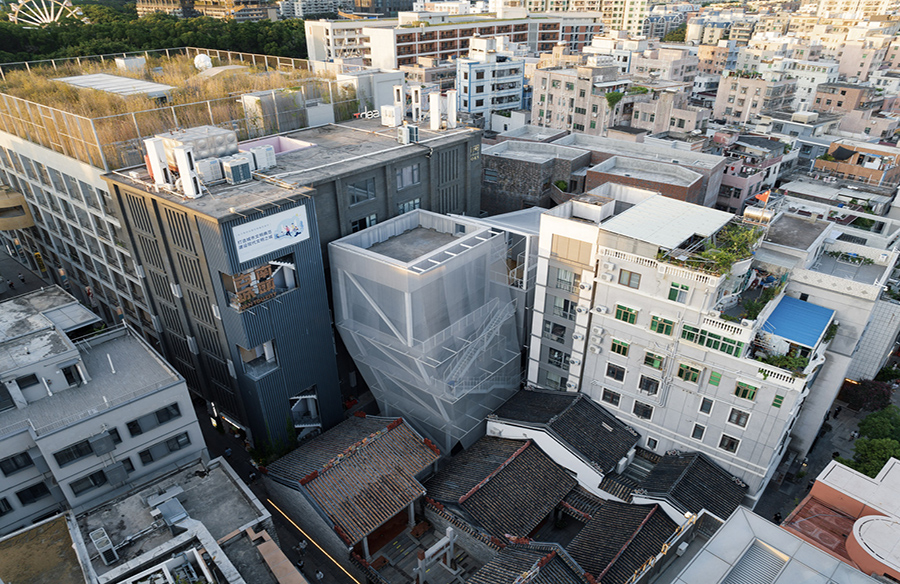
Situated within the historic confines of Nantou Ancient Town in Shenzhen, China, the “In-between Pavilion” emerges as a testament to urban renewal, architectural innovation, and cultural symbiosis. Crafted by TAO – Trace Architecture Office, this pavilion stands as both an exhibition gallery and a narrative canvas within the Diverse Homology Museum complex, weaving tales of the intricate relationship between political power and geographic evolution in the Pearl River Delta region.
Embracing Chaos: Aesthetic and Spatial Dynamics
Originally nestled amidst densely packed residential structures, the pavilion’s inception catalyzed a metamorphosis, fostering a harmonious coexistence of diverse spatial realms and historical epochs within Nantou Ancient Town. This convergence of past and present, chaos and vitality, imbues the project with a distinctive aesthetic resonance, resonating with the vibrant tapestry of the town’s narrative.
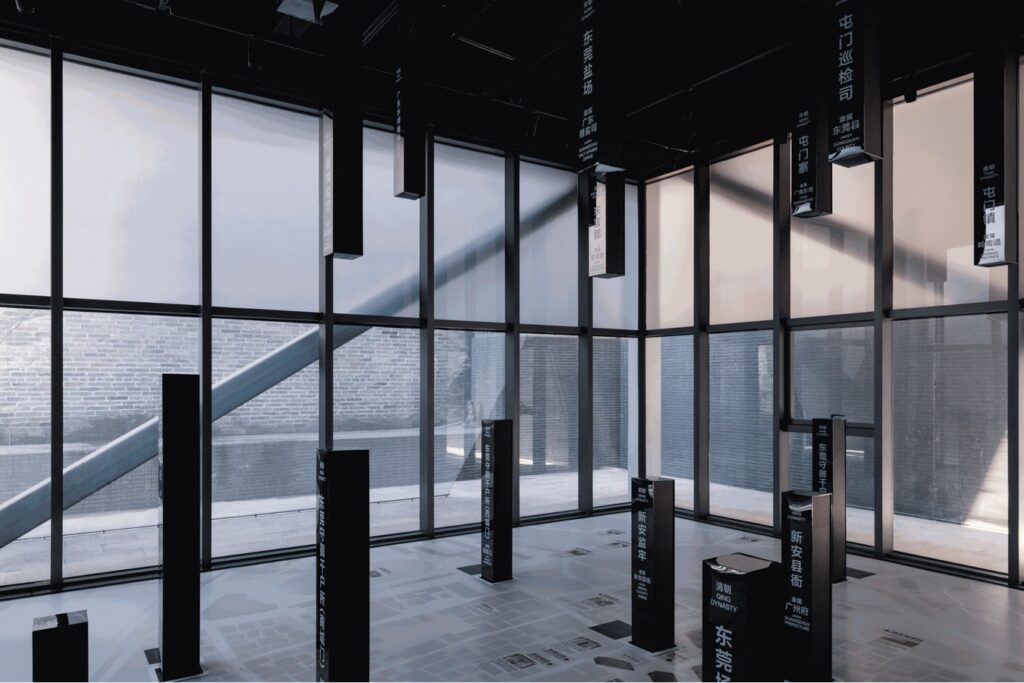
Transient Beauty: Adaptability and Flexibility
Echoing the transient nature of Nantou’s ever-evolving landscape, the design transcends conventional paradigms, embracing lightness and flexibility as guiding principles. Encased in a delicate metal mesh façade, the pavilion embodies a fluidity that blurs the boundaries between interior and exterior, order and ambiguity, inviting a symbiotic dance with its surroundings.
Multifaceted Urban Engagement
At street level, the pavilion’s architectural form gracefully yields space to the cityscape, fostering a seamless dialogue between the built environment and the urban fabric. The interplay between mass volume and ethereal skin engenders an in-between space, a nexus where architectural and civic realms converge, celebrating the vibrant diversity of Nantou Ancient Town.
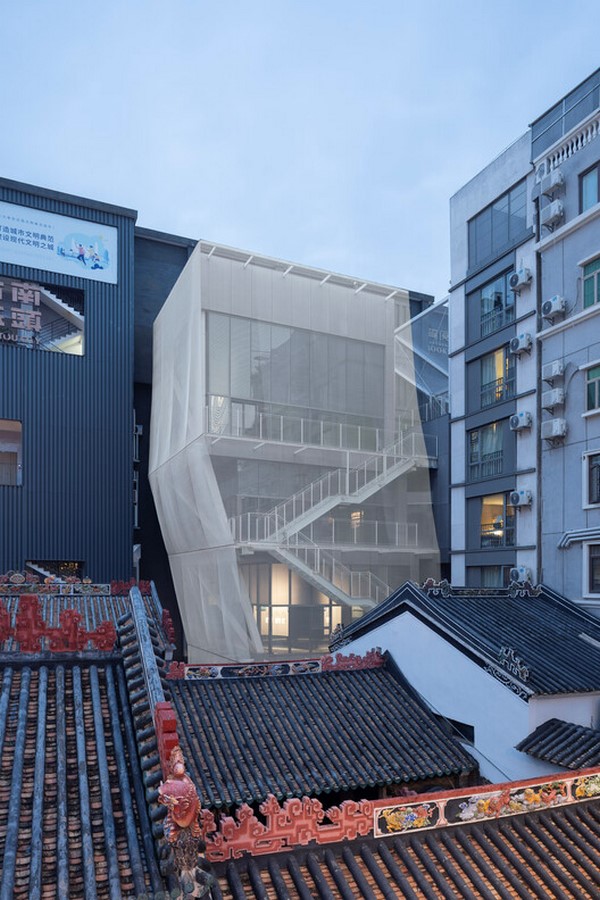
Vertical Voyages: A Journey Through Time and Space
Ascending through the pavilion’s interior, a vertical promenade unfolds, traversing galleries and roof terraces while offering panoramic vistas of Nantou’s storied landscape. This immersive journey, punctuated by shifting perspectives and dynamic encounters, encapsulates the essence of the town’s organic growth and cultural resonance.
Bridging Past and Present: A Beacon of Integration
As a pivotal beacon of preservation and rejuvenation in Nantou Ancient Town, the “In-between Pavilion” seamlessly bridges the chasm between tradition and modernity, public and private domains. Its graceful integration into the town’s organic evolution redefines public spaces, infusing Nantou with a kaleidoscope of experiential richness and spatial vitality.


