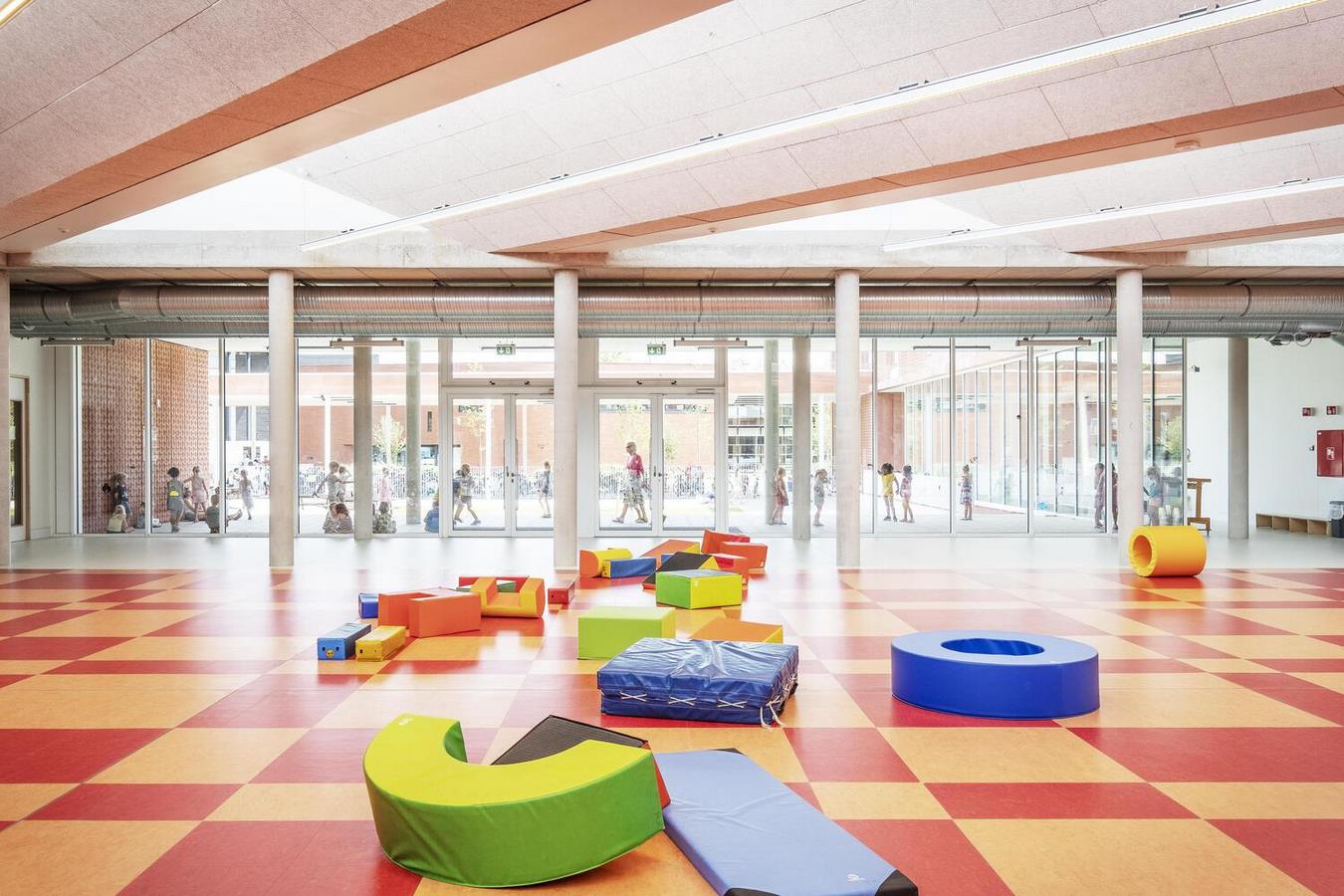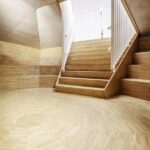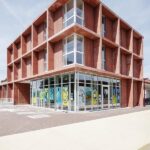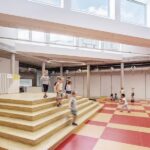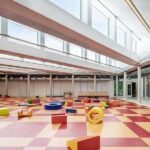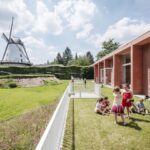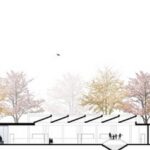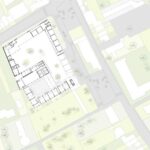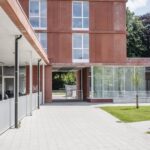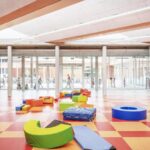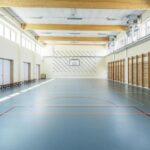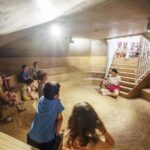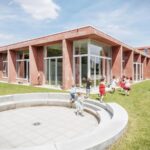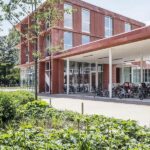
Architects: Perifer, STAUT Architecten
Area: 3700 m²
Year: 2019
Photographs: Nick Claeskens
Lead Architects: Gert Janssens, Filip Jacobs, Roeland Smits
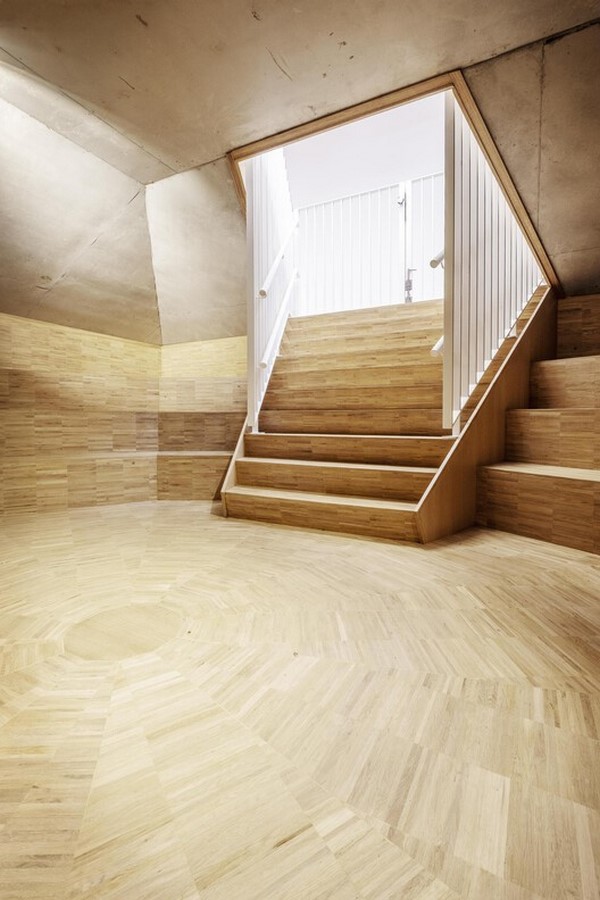
Crafting Tradition and Flexibility
Nestled in Boechout, Belgium, the educational architecture designed by Perifer and STAUT Architecten is a testament to the seamless integration of tradition and flexibility. The project, realized in 2019, unfolds across 3700 square meters, creating a harmonious blend of learning spaces and open playgrounds. The design ethos envisions expansiveness and adaptability, allowing for future expansions while preserving the lush green surroundings.
Evoking Monastic Roots: Architectural Evolution
The architectural narrative unfolds within the historical context of the school’s building block, echoing the evolutionary pattern observed in monasteries surrounding a cloister. Drawing inspiration from this historical growth trajectory, the design pays homage to classical school buildings. At the heart of the site stands the ancient mill dating back to 1782, becoming a focal point. The architectural ambition is to establish visual connections between each classroom and the nearby mill, creating a symbiotic relationship even within the shelter of the library, serving as the school’s entrance.
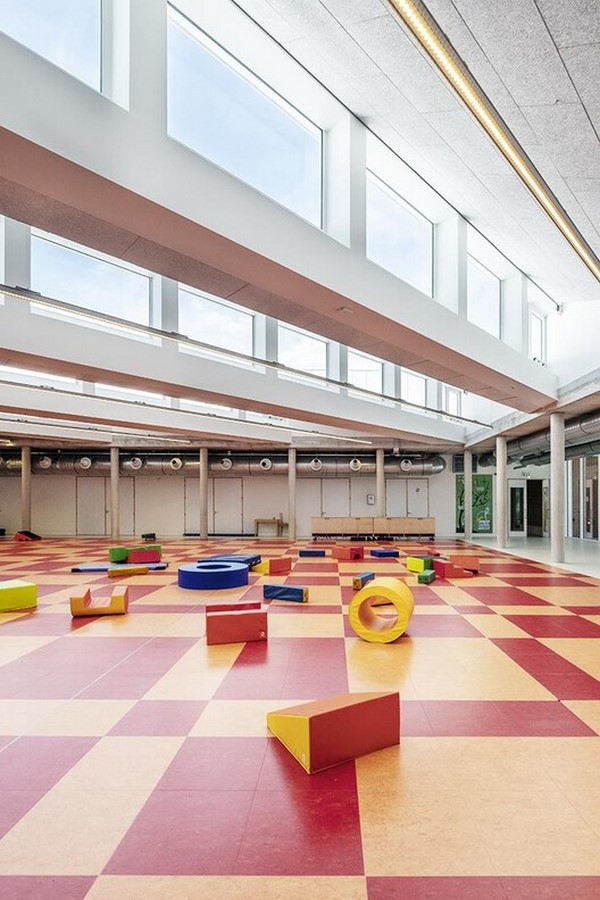
Dynamic Connectivity: Indoor Playground and Conceptual Unity
A distinctive twisted shed roof becomes the canvas for a spacious indoor playground, fostering versatility within the extended school concept. This architectural choice not only unifies the existing gymnasium with the elementary school but also accentuates coherence and uniformity. Three key areas—the elementary school, kindergarten, and the central covered play zone—merge seamlessly beneath this overarching roof, creating a unified and functional educational space.
Contemplative Classrooms, Dynamic Play Areas
Classrooms are thoughtfully arranged around the indoor playground, with meticulous attention to the transitions between the park, classrooms, and playgrounds. Each classroom is conceived as a haven for contemplation and learning, while play areas, both indoor and outdoor, beckon with promises of adventure and dynamism. Transition spaces, strategically positioned, facilitate the seamless shift from play to class, ensuring a fluid and engaging learning environment. A classroom garden becomes the conduit for the graceful transition from class to the surrounding park.
Sustainability in Design: A Green Commitment
Embracing a sustainability concept, the building services are strategically integrated into the central zone, reducing the need for extensive ductwork, resulting in efficiency gains and cost-effectiveness. The visibility and accessibility of robust elements ensure adaptability for future changes. Red concrete cladding, adorned with a birch leaf pattern, creates a tactile and visually appealing facade. The birch tree’s symbolic connection to Boechout finds expression in this unique ornamentation, adding rhythm and character to the building’s exterior.
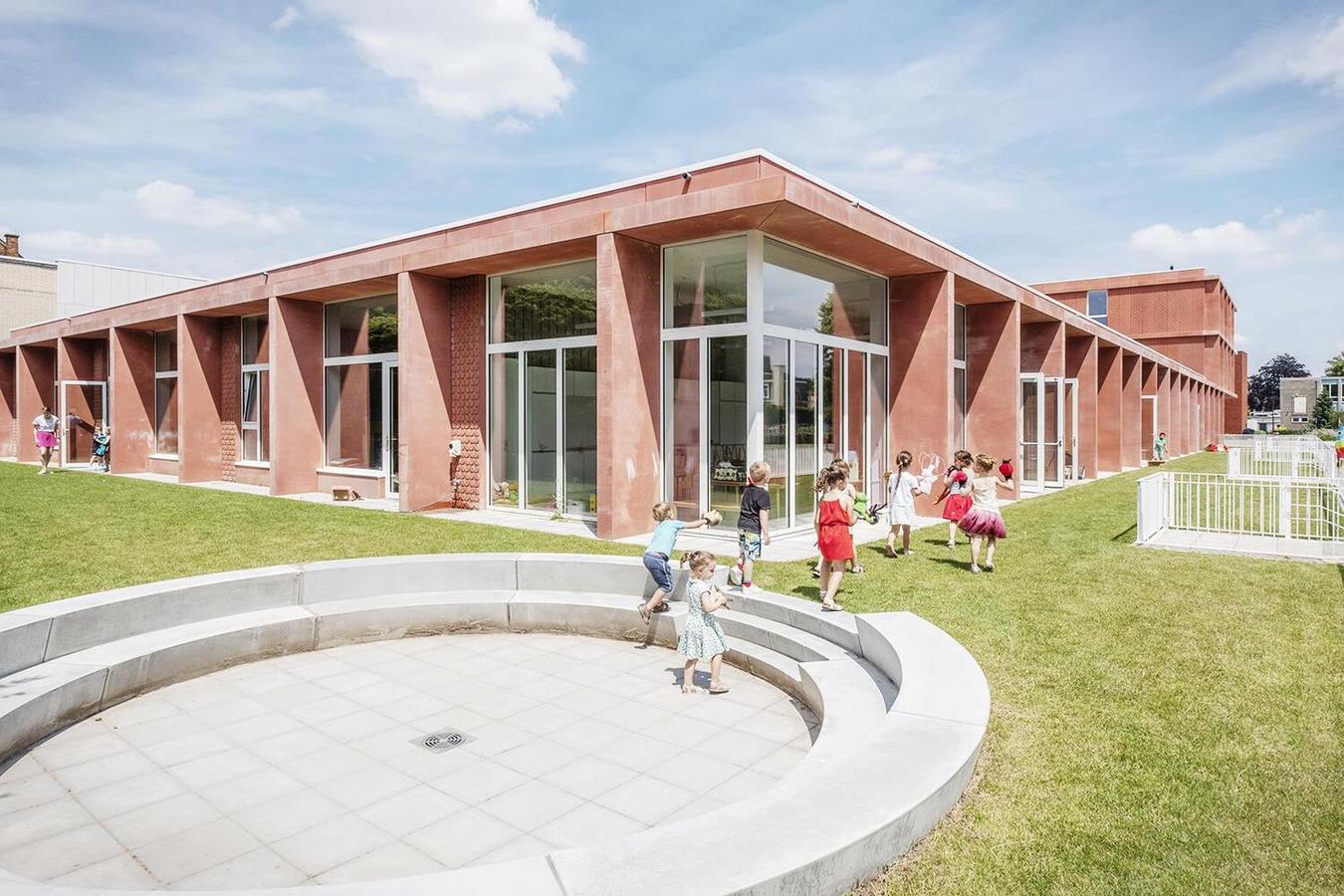
In conclusion, the educational architecture in Boechout stands as a vibrant testament to thoughtful design, honoring tradition, fostering flexibility, and embracing sustainability—a symphony of spaces where learning and play harmoniously converge.


