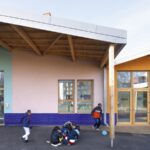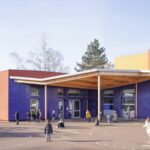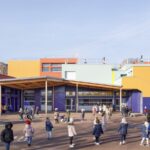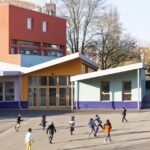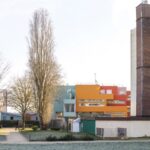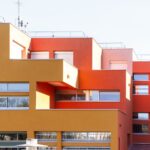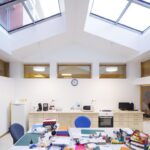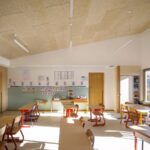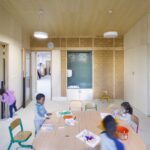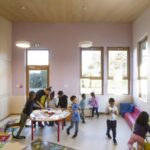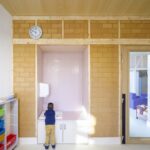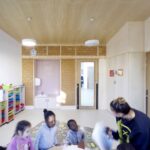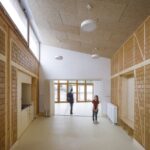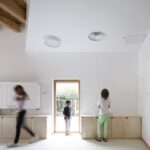
Architects: SOL architecture and urbanism
Year: 2022
Photographs: Clément Guillaume
Structural Engineer: ALTEREA
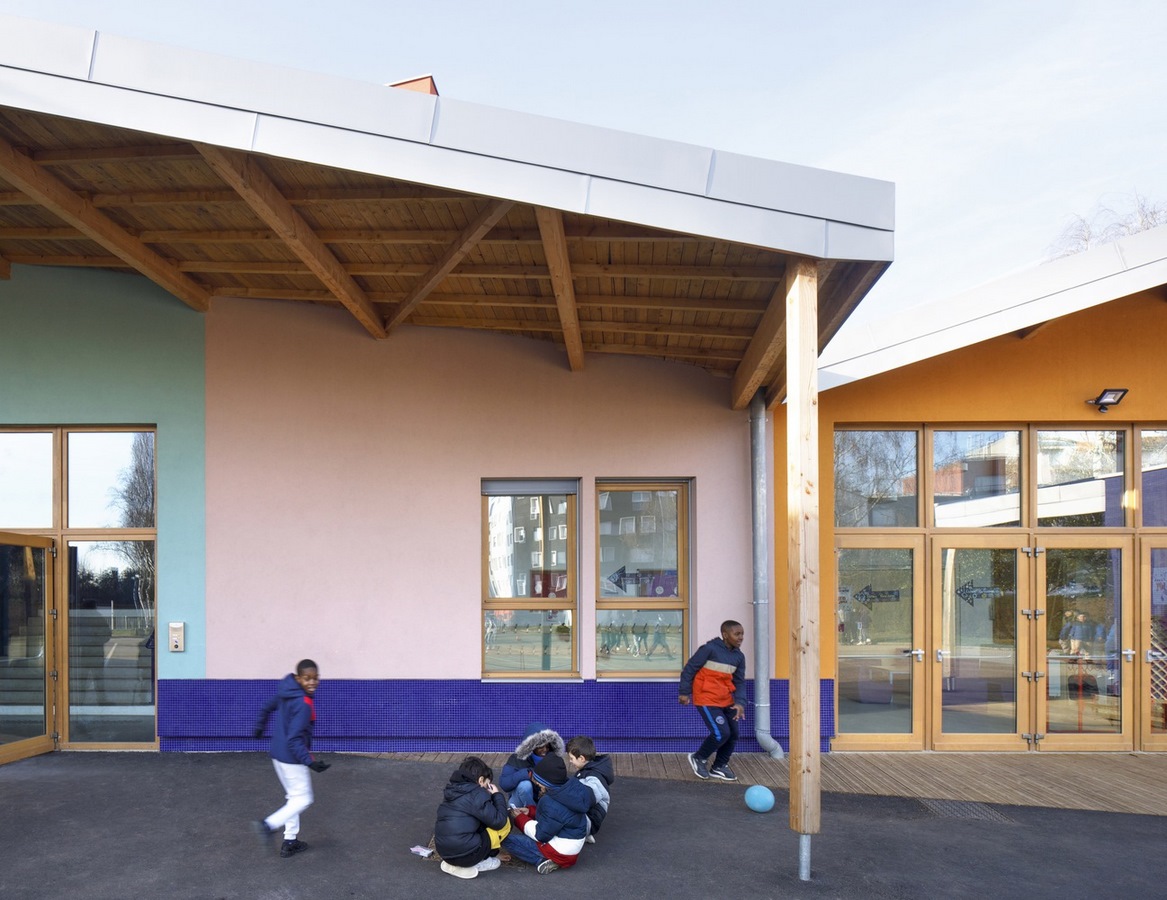
Nurturing Potential Amidst Change
In the heart of Trappes, a suburban city in the Parisian landscape grappling with socioeconomic challenges, the Jean Macé complex stands as a symbol of transformation. Addressing the needs of a burgeoning population, the city embarked on a journey of revitalizing its facilities, particularly its schools. Erected in the late 60s, the Jean Macé complex encapsulates the architectural essence of that era. The city’s vision included thermic facade rehabilitation, spatial reorganization, and the addition of extensions for new classrooms and a leisure center. SOL architecture and urbanism undertook the challenge, aiming not only for thermic efficiency but also for a safe and stimulating environment, rooted in local and bio-sourced materials.
Collaborative Design: Putting Users at the Center
SOL architecture’s methodology revolves around close collaboration with end-users, placing them at the forefront of the design process. In the case of Jean Macé, extensive engagement with students and teachers became the driving force behind the project. The focus extended beyond functional considerations to encompass aspects of color, texture, and overall sensory experience.
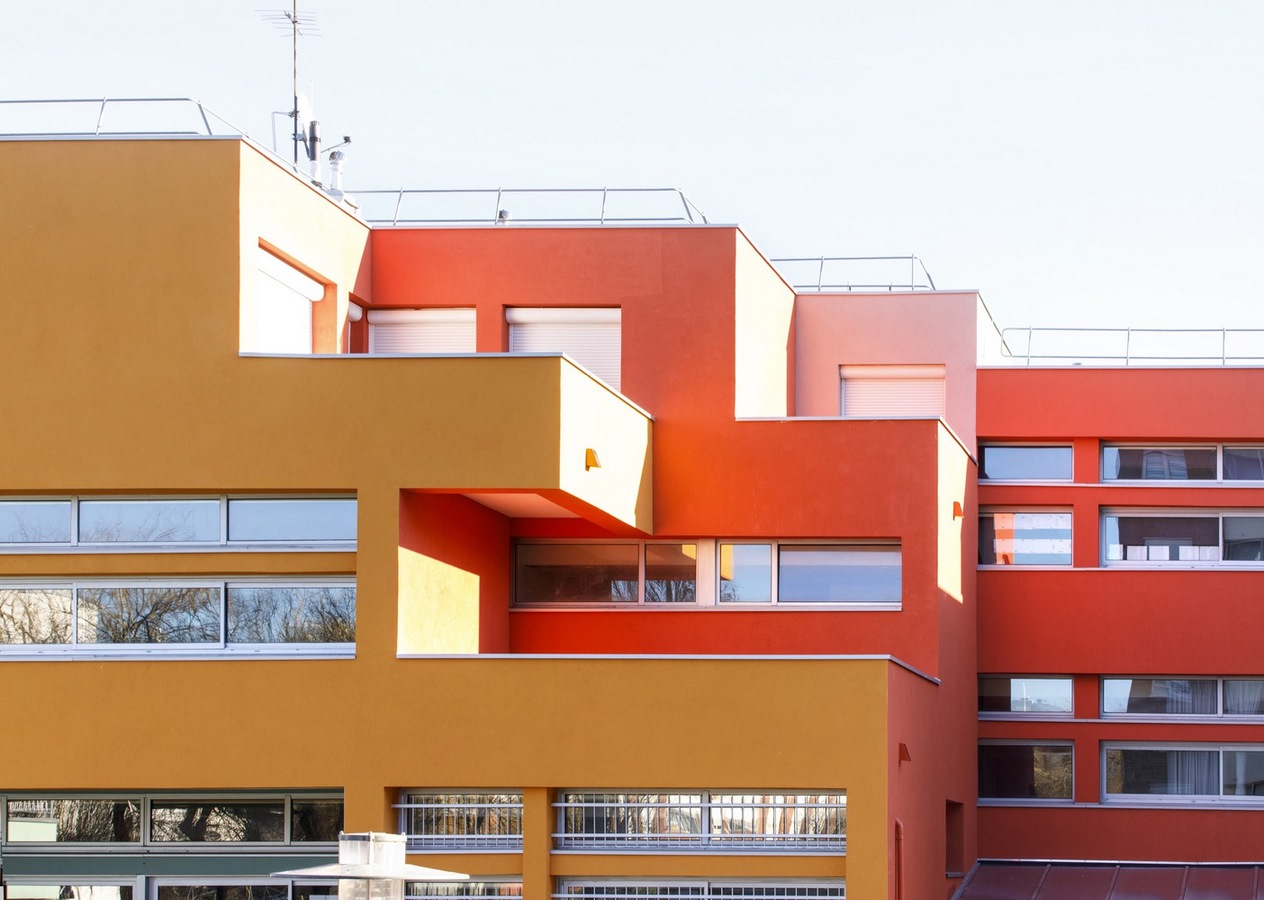
Purposeful Spaces: Tailored for Growth
The design outcome reflects warm, joyful, and sensitive spaces, attuned to the diverse age groups within. Noteworthy features include:
- Scaled Volumes: Tailored to children’s developing stages.
- Space as the Third Teacher: Prioritizing the learning process with versatile spaces and furniture.
- Frugal Building Approach: Leveraging the diagnostic phase to optimize existing structures for improved connectivity and circulation.
Architecture for the Senses: A Pedagogical Journey
Jean Macé’s renovation prioritizes a pedagogy of the senses, manifesting in a diverse array of intentionally visible materials to kindle curiosity. The design embraces the idea of buildings as educational tools, utilizing a variety of textures and materials to engage and stimulate the senses.
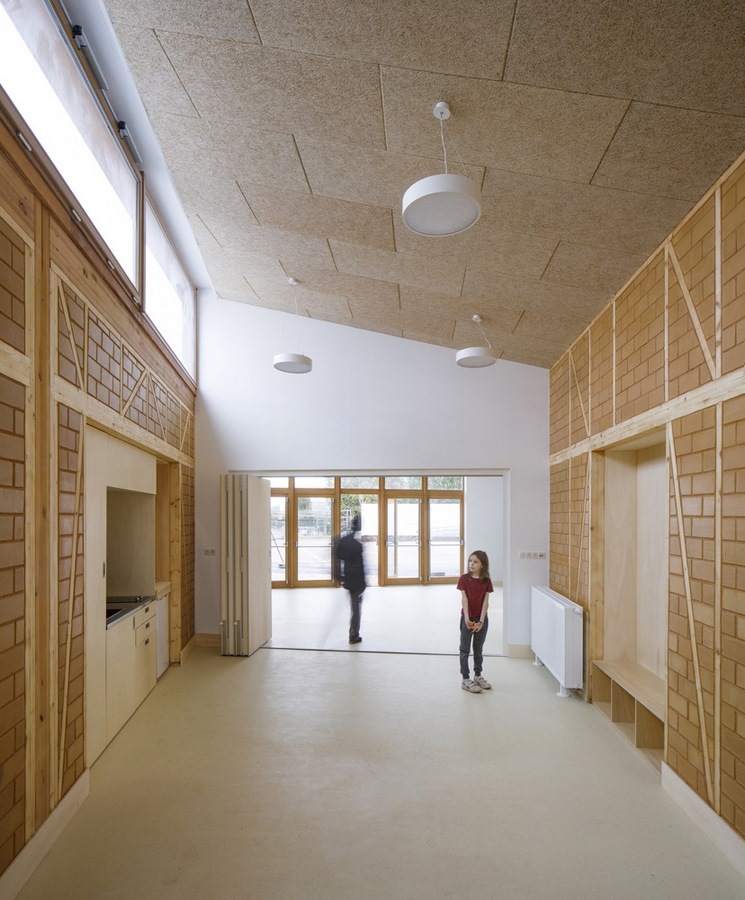
Eco-Friendly Integration: Balancing Nature and Craftsmanship
The eco-friendly approach incorporates wooden frames for extensions, organically sourced materials, and a commitment to artisanal craftsmanship. The structures of the extensions boast wooden frames, walls, and floors, coupled with optimal insulation using wood wool. Natural ventilation strategies and the inclusion of sunscreens contribute to the overall sustainability. The incorporation of “fun walls” with timber framing and mud brick filling not only serves the children’s needs but also adds a layer of building inertia.
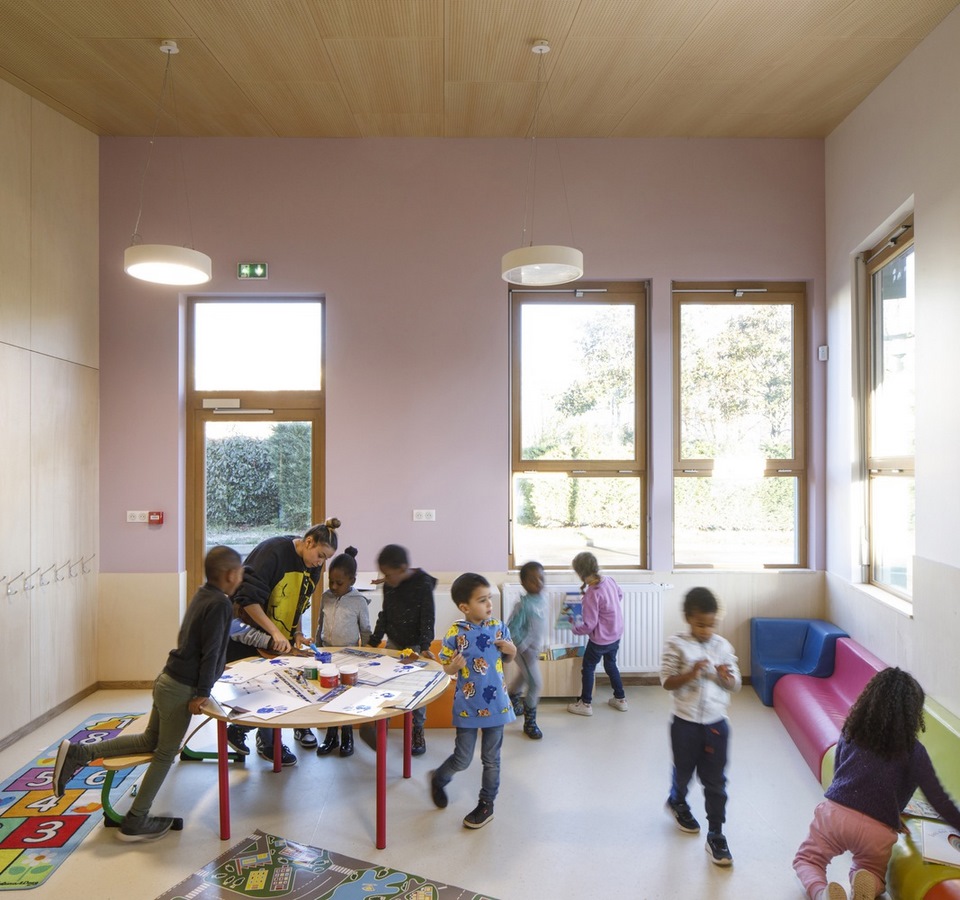
Health-Conscious Implementation: A Sustainable Legacy
In the pursuit of user-friendly and eco-friendly spaces, the fittings embrace minimally processed, non-toxic products produced in France. Durable and locally sourced materials ensure longevity, and the installation process values the expertise of the workers involved. From the frugality of design to the conscious choice of materials, Jean Macé School stands as a testament to a holistic approach that nurtures both the environment and the well-being of its occupants.


