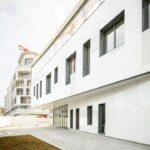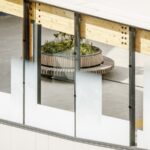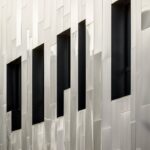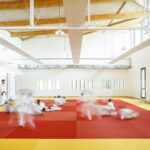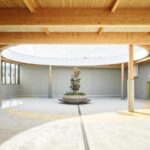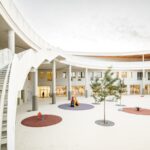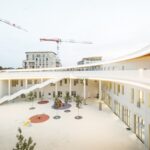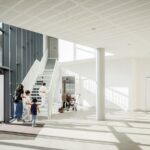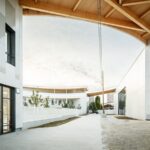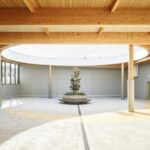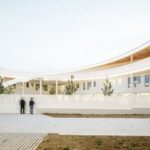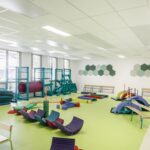
Architects: Atelier Aconcept
Area: 4700 m²
Year: 2023
Photographs: 11h45
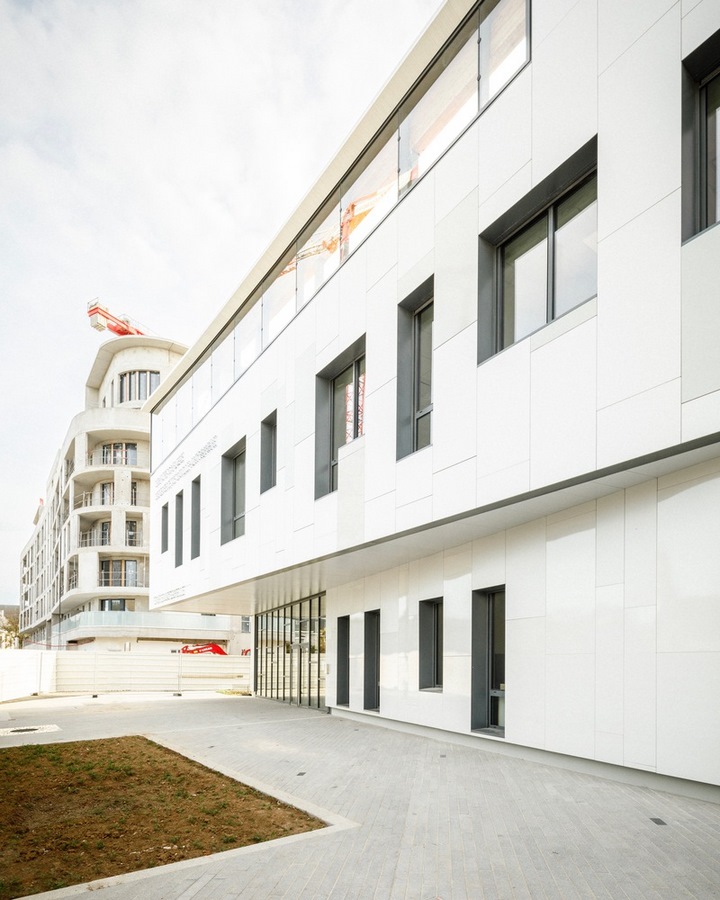
Unveiling the Urban Landmark
Atelier Aconcept proudly presents the Geneviève-de-Gaulle-Anthonioz School Group, a prominent addition to L’Haÿ-les-Roses in Greater Paris, delivered in September 2023. This architectural marvel encompasses ten nursery classes, fifteen elementary classes, a dojo, and a gymnasium, spanning a total floor area of 4,700 m2.
Contemporary Architectural Excellence
The Geneviève-de-Gaulle-Anthonioz school complex stands as both an urban landmark and a distinctive building with a contemporary architectural style. Positioned as a dynamic gateway to the town of L’Haÿ-les-Roses, the structure contributes to the urban redevelopment program in the area.
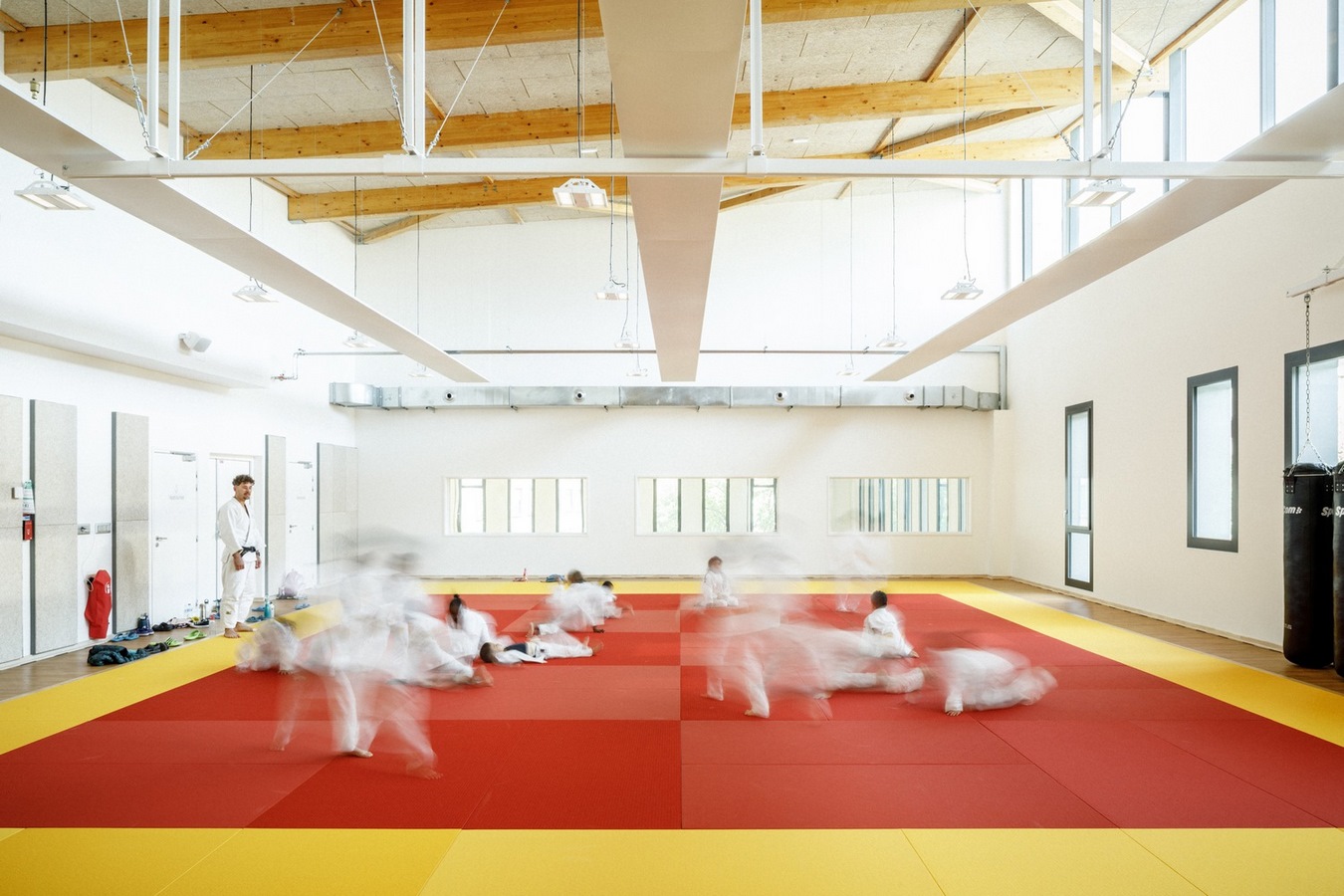
Circular Development and Harmonious Integration
Developed in a circular pattern, the facility intricately integrates with its surroundings. The extension of the ground floor terrace aligns seamlessly with the building’s curves, providing an elevated recreational space and a natural division between the elementary and nursery schools. The incorporation of rounded shapes facilitates the creation of roofed areas with light vegetation, offering residents an appealing view from the fifth facade.
Aesthetic Contrasts and Privacy
To establish two distinct atmospheres, the exterior features two-tone matt and reflective metal cladding along the surrounding streets. Internally, a concrete finish enhances privacy within the spaces, creating a visual contrast between the indoor and outdoor environments.
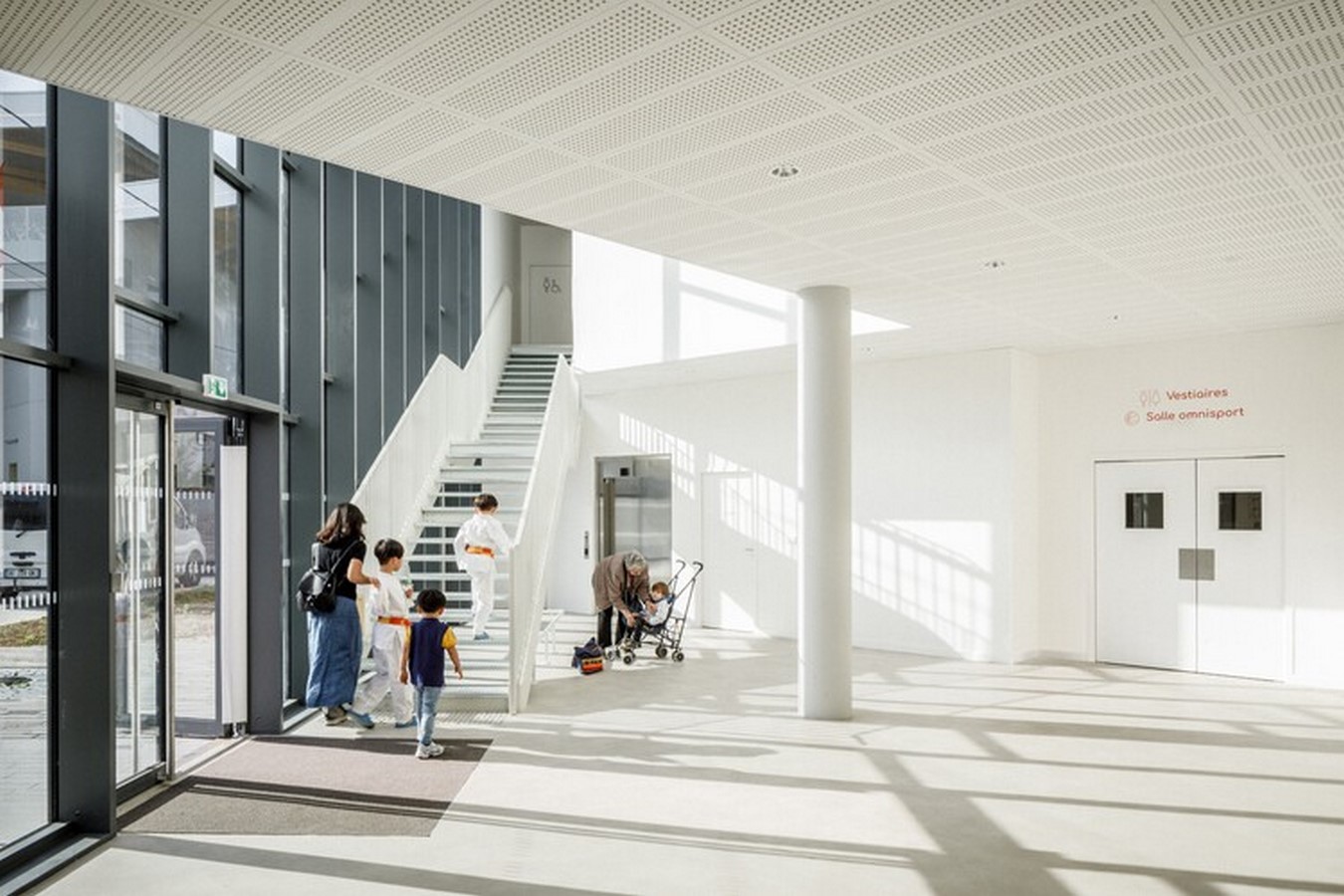
Sustainable and Controlled Environmental Solutions
Embracing sustainability, the Geneviève-de-Gaulle-Anthonioz School Group boasts a green roof and a rainwater recovery system, coupled with low-energy lighting and communal heating. These eco-friendly features contribute to environmentally responsible practices and align with perfectly controlled environmental solutions. Additionally, the inclusion of a 50-space underground car park enhances the overall scheme.
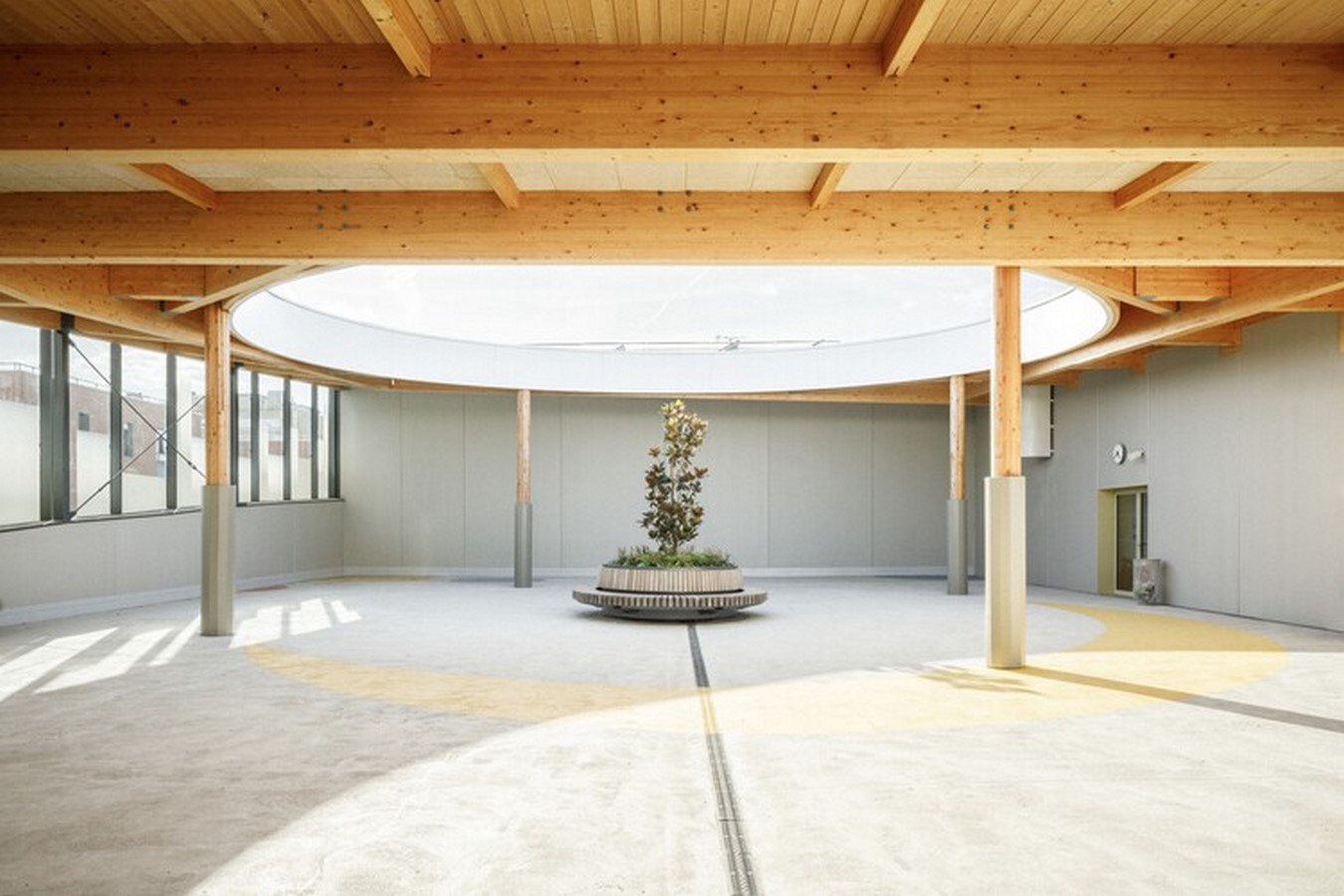
A Beacon of Modern Education
The completion of the Geneviève-de-Gaulle-Anthonioz School Group marks a significant milestone in contemporary educational architecture. Beyond its functional role, the structure emerges as a beacon of modern design and sustainability. Atelier Aconcept’s meticulous planning and architectural finesse not only deliver a state-of-the-art educational facility but also enrich the visual and environmental landscape of L’Haÿ-les-Roses. The Geneviève-de-Gaulle-Anthonioz School Group stands as a testament to the fusion of form and function in educational infrastructure.


