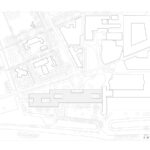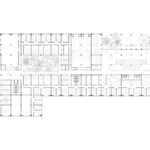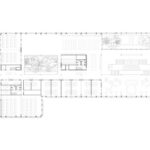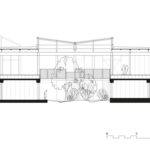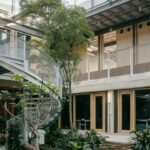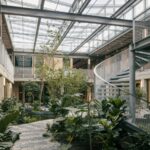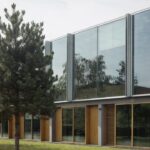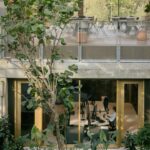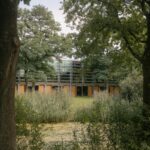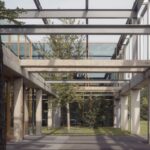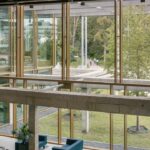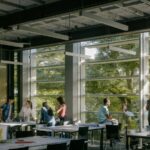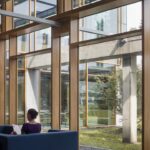
Architects: Civic Architects, VDNDP
Area: 13605 m²
Year: 2023
Photographs: Stijn Bollaert
Lead Architects: Civic Architects & VDNDP
Building Physics: Arup
Structural Engineering: Schreuders bouwtechniek
Building Contractor: Dura Vermeer Bouw Hengelo/Trebbe
Installations Contractor: Croonwolter&dros
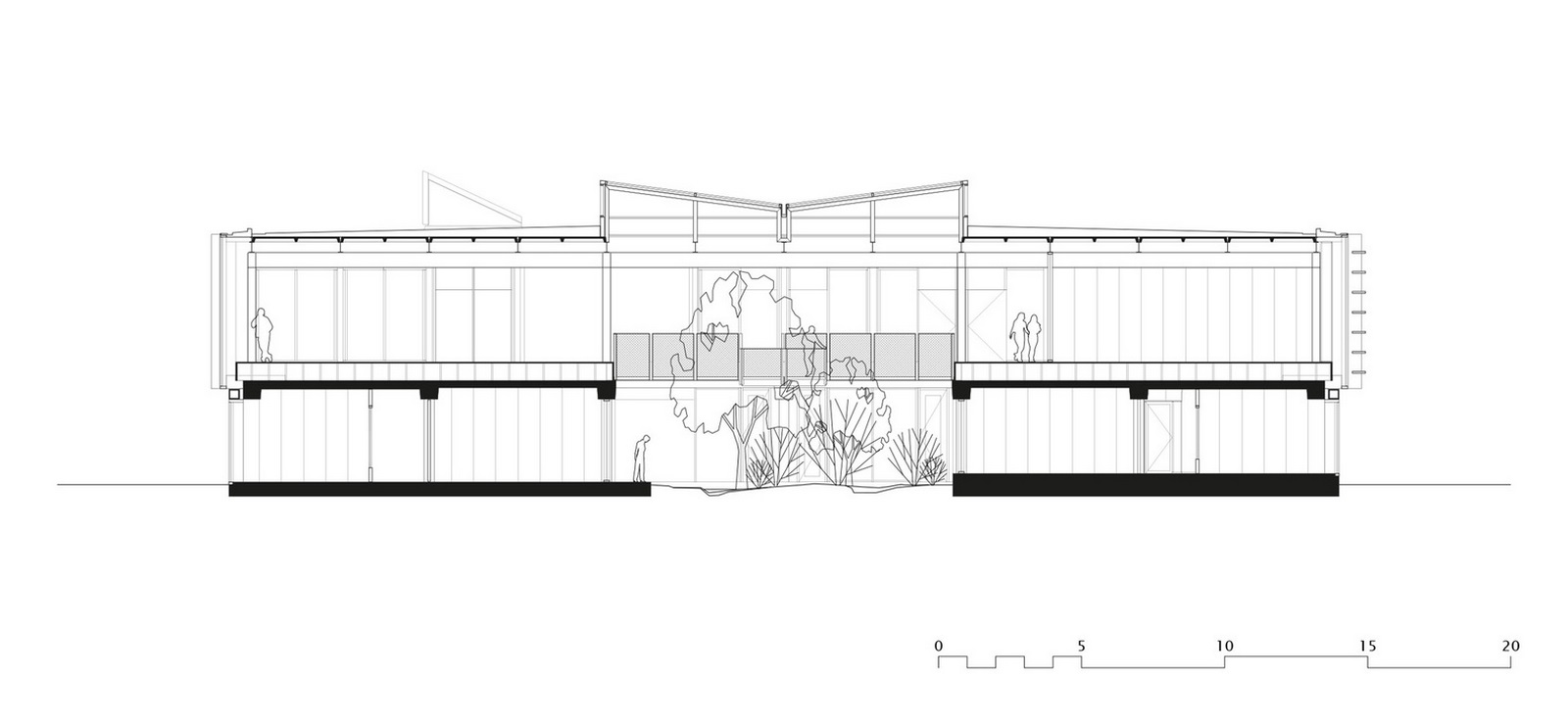
Transformative Excellence: ITC’s Sustainable Learning Haven
Nestled within the University of Twente, the International Institute for Geo-Information Sciences (ITC) stands as a beacon of sustainability and architectural prowess. Crafted by Civic Architects and VDNDP, this 13,605m² structure caters to Master’s and PhD students, as well as researchers worldwide, converging in Enschede to delve into sustainable solutions.
Evolution of ‘Langezijds’: A Design Triumph
The faculty opted for a transformative approach, choosing to repurpose the existing ‘Langezijds’ laboratory built in 1972, a structure boasting impressive dimensions. Spanning 220 meters in length and 38 meters in depth, the existing building underwent a singular intervention. Four atria, strategically carved into the structure, infuse greenery, fresh air, and natural daylight, creating a conducive environment for academia and research.
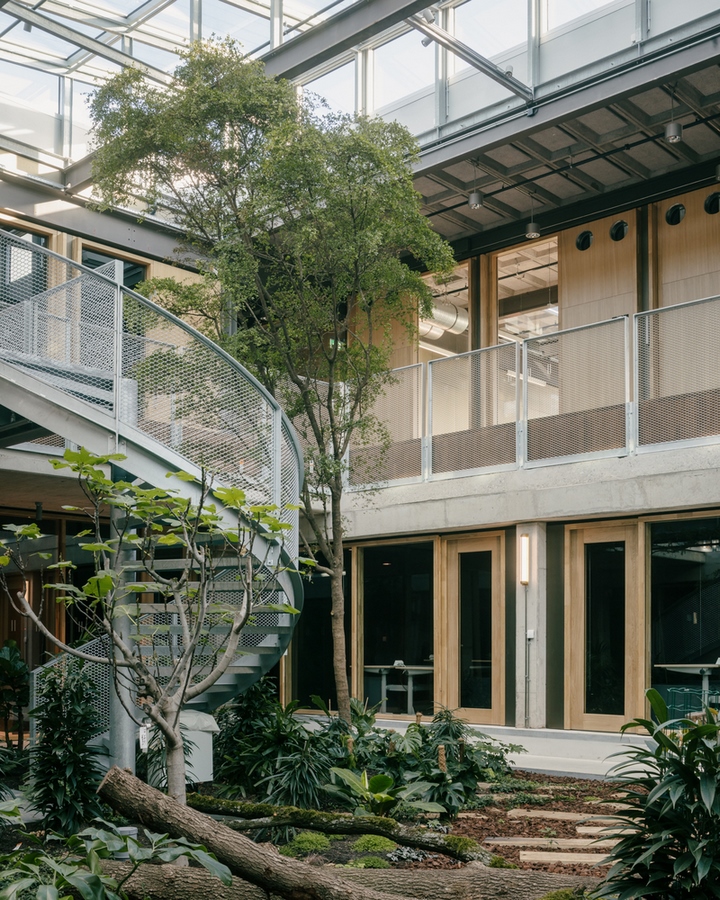
Harmony with Nature: Architecture and Landscape Integration
Positioned on the Drienerlo estate, the school integrates seamlessly with the modernist buildings amidst a green landscape. The atria serve as connectors, linking interior spaces with nature. Hosting gardens that function as habitats for flora and fauna, these atria contribute to clean air and a stress-free work environment. The landscape, adorned with plants and trees, forms small ecosystems, exemplifying the fusion of architecture and nature.
Sustainable Design Language: A Testament to ITC’s Mission
Symbolizing ITC’s global sustainability mission, the architecture meticulously preserves the original “brutalist” structure. Office spaces, strategically placed on the cooler ground floor, feature a stable temperature, while larger educational spaces find their place on the upper floor. Reused sunshades prevent overheating, and mechanical systems are consolidated within an “air plenum,” maintaining the original concrete ceiling’s visibility. Atria act as the building’s green lungs, naturally exhausting fresh air.
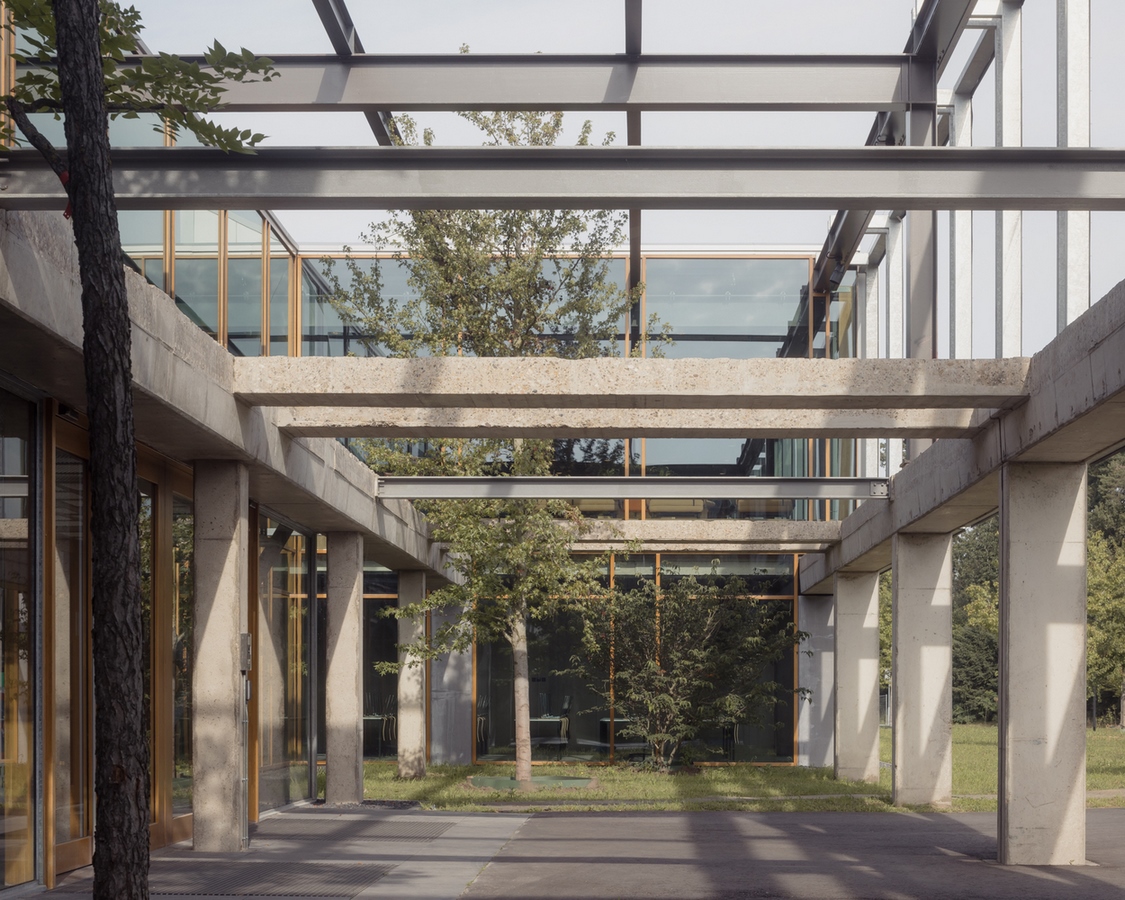
Social Hub and Interaction: Shaping Academic Community
At the heart of the building’s organization lies the emphasis on interaction. The “Social Heart” at the entrance hall serves as a communal gathering space. Departments, academics, and the synergy between research and education are seamlessly integrated. A deliberate clustering of scientific departments around the atria ensures that every space within the building enjoys scenic views. The lower level fosters concentration, while the upper level encourages dynamic interactions, housing larger spaces.
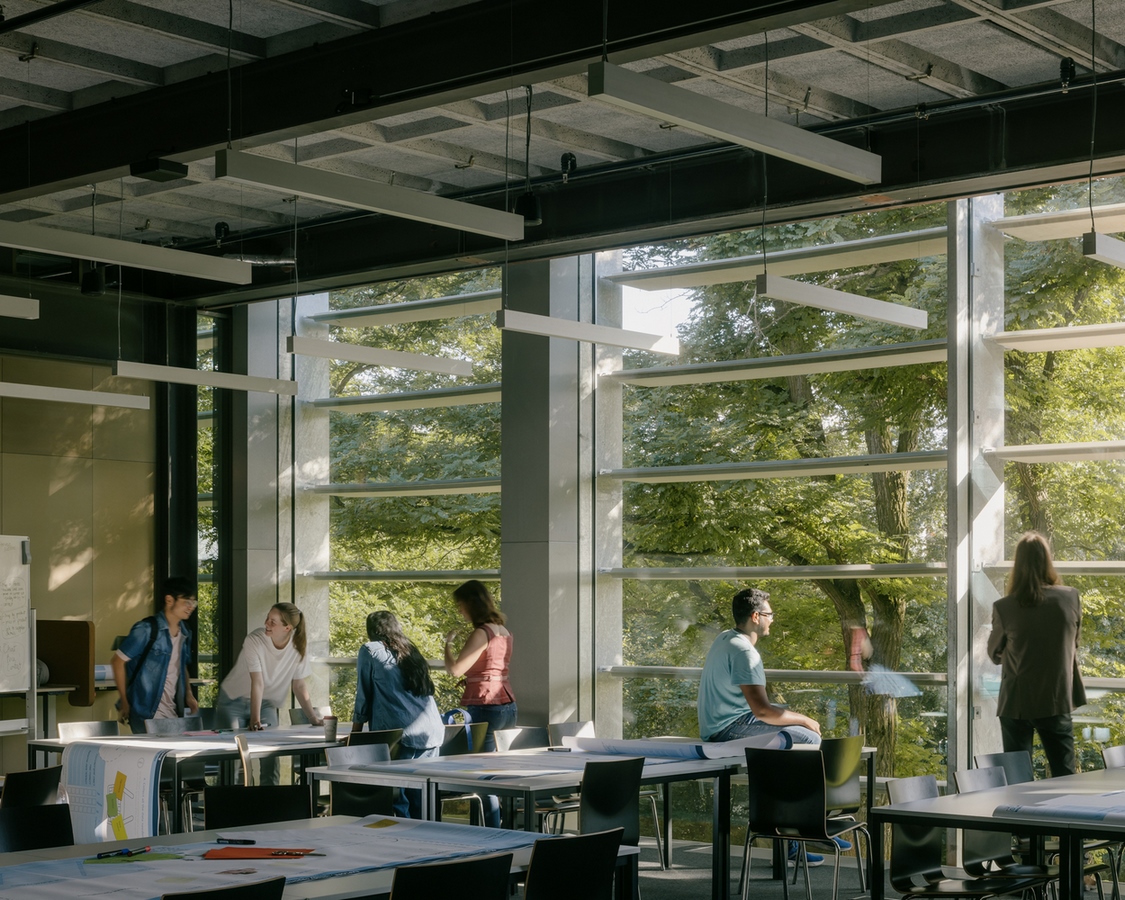
Architectural Harmony: Blending Old and New
Embracing the existing structure, the architecture showcases the raw beauty of concrete and steel, with visible imperfections and signs of use. Saw cuts reveal the historical footprint, and old columns stand as overgrown ruins in the atria. Warmth is introduced through oak facades and bamboo flooring. Robust materials, refined details, and a finish that respects the construction process define the building. The facade juxtaposes original architecture with a concrete ground floor and a glass upper level, marked by wooden frames signifying its new purpose. The International Institute for Geo-Information Sciences emerges as a sustainable stage, embodying ITC’s identity and principles.


