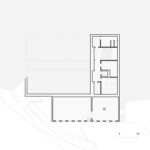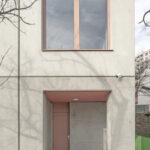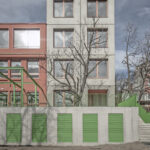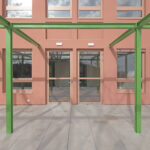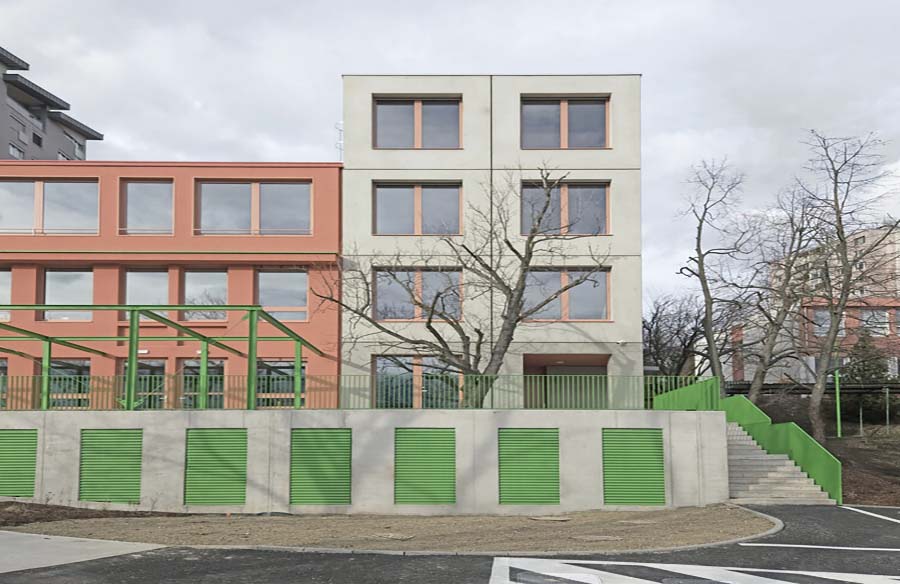
Introduction: Meeting Contemporary Needs
The CADROVÁ Reconstruction and Addition project, led by AOCR + INDEKS architects, aims to transform the original dining hall and special classrooms into a more comprehensive structure suited to modern requirements for energy efficiency and hygiene. By increasing the kitchen’s capacity and enhancing overall volume, the project seeks to create a dynamic learning environment while preserving the architectural integrity of the existing building.

Structural Enhancements
A new five-story structure replaces the original staircase and social facilities, incorporating additional space for classrooms, offices, and technical areas. This expansion not only addresses the school’s functional needs but also introduces a distinctive architectural expression characterized by unique tectonic elements and carefully selected materials.
Architectural Integration
The prefabricated concrete facade of the new structure contrasts with the colorful scraped plaster of the original building, creating a visually striking juxtaposition. While the dining hall expands vertically to accommodate new classrooms, the superstructure maintains continuity with the original design, albeit with subtle expressive modifications. Key additions, such as architectural “architraves” around openings, further enhance the aesthetic appeal of the building.
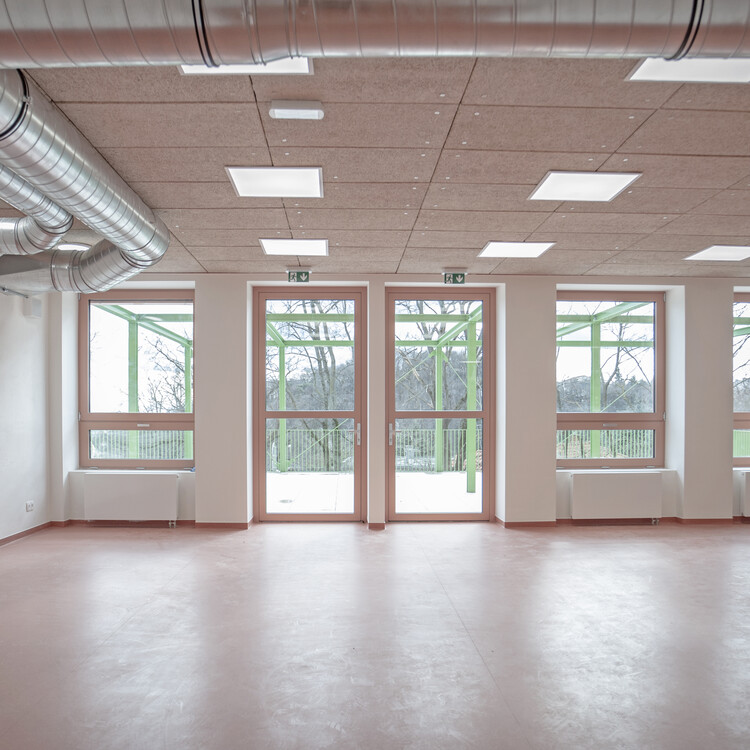
Artistic Tribute
The project pays homage to architect Vladimír Dedeček, whose work and era influence the design ethos. An integrated artwork by Mgr. Art. Ivana Palečková serves to underscore this thematic connection, adding a meaningful layer to the architectural narrative. Emphasizing simplicity and practicality, the design refrains from “infantilizing” the elementary school environment while meeting the demands of contemporary education.
Preserving Architectural Quality
Despite the introduction of new spatial and functional elements, the project remains committed to preserving the architectural quality of the original building. By seamlessly integrating modern interventions with existing structures, the design ensures that CADROVÁ maintains its architectural integrity while embracing the evolving needs of its occupants.
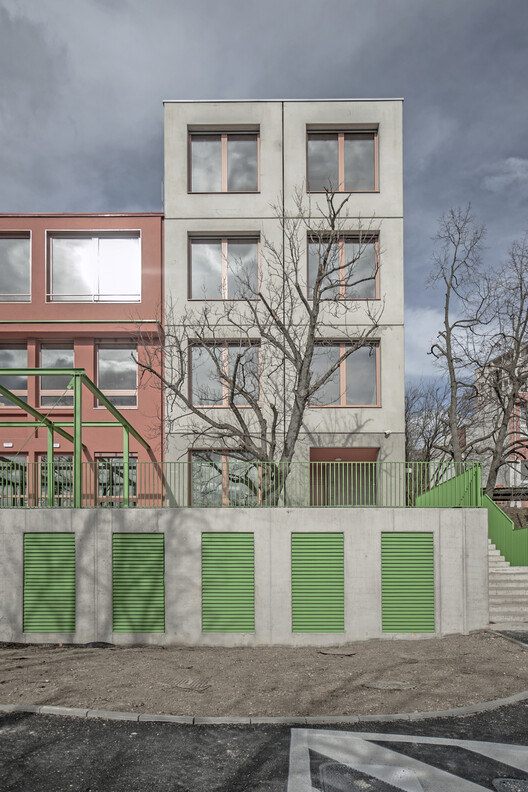
Conclusion: A Harmonious Blend of Tradition and Innovation
The CADROVÁ Reconstruction and Addition project exemplifies a harmonious fusion of tradition and innovation in educational architecture. Through thoughtful design interventions and a nuanced understanding of historical context, AOCR + INDEKS architects have created a space that honors the past while embracing the future. As CADROVÁ undergoes transformation, it emerges as a beacon of modernity and progress, enriching the educational experience for generations to come.



