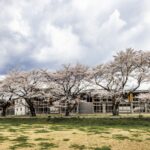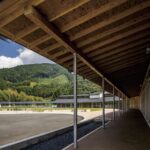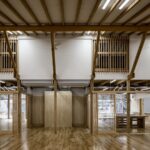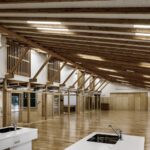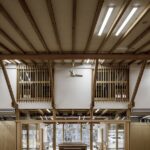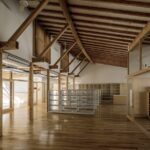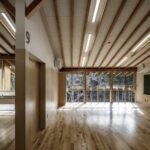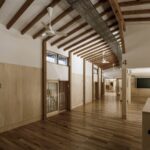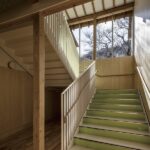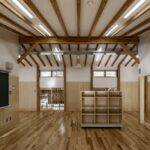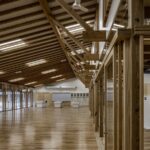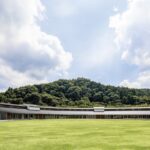
Architects: MIKAMI Architects
Area: 2839 m²
Year: 2022
Photographs: Kouji Horiuchi
Lead Architect: Kazuhiko Mashiko
Engineering: MIKAMI Architects
Structural Engineering: Ryotaro Sakata Structural Engineers
Contractors: KABUKI CONSTRUCTION
Civil Engineering: Taga Civil Engineering Special Construction JV
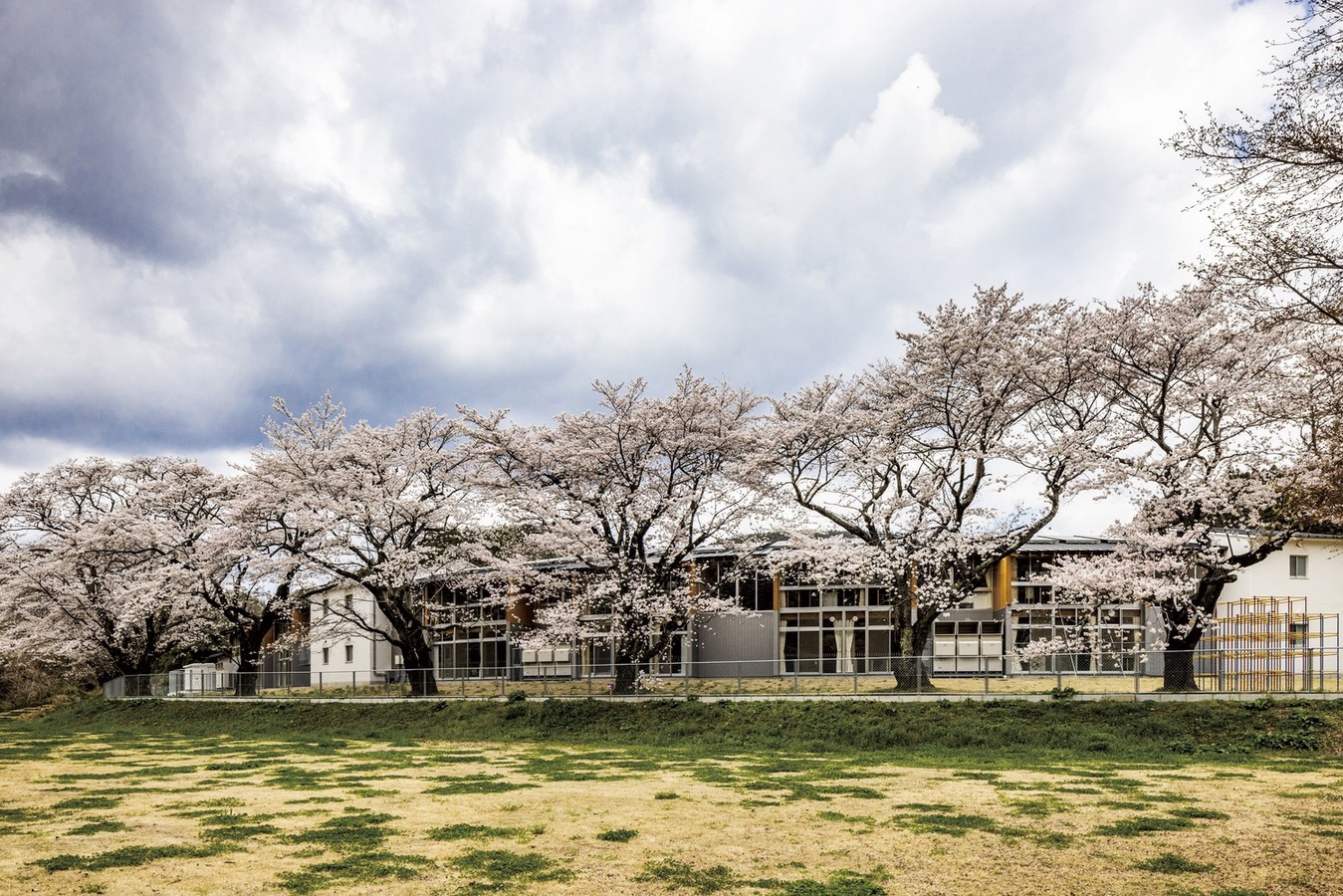
A Riverside Arc: Unveiling Hitachi’s Unique School
Situated in the Nakazato area of Hitachi City, Japan, MIKAMI Architects unveiled a distinctive educational project, the Hitachi City Nakazato Elementary and Junior High School. Nestled along the Sato River, this wooden school building stands as a testament to harmonizing with nature and revitalizing a region once prominent for copper mining.
A Unique Educational Merge
This school holds a unique position as it merges separate elementary and junior high schools. With the potential recruitment of students from across the city, the school caters to a comparatively small student body, hosting just ten students per grade despite the city’s larger population.
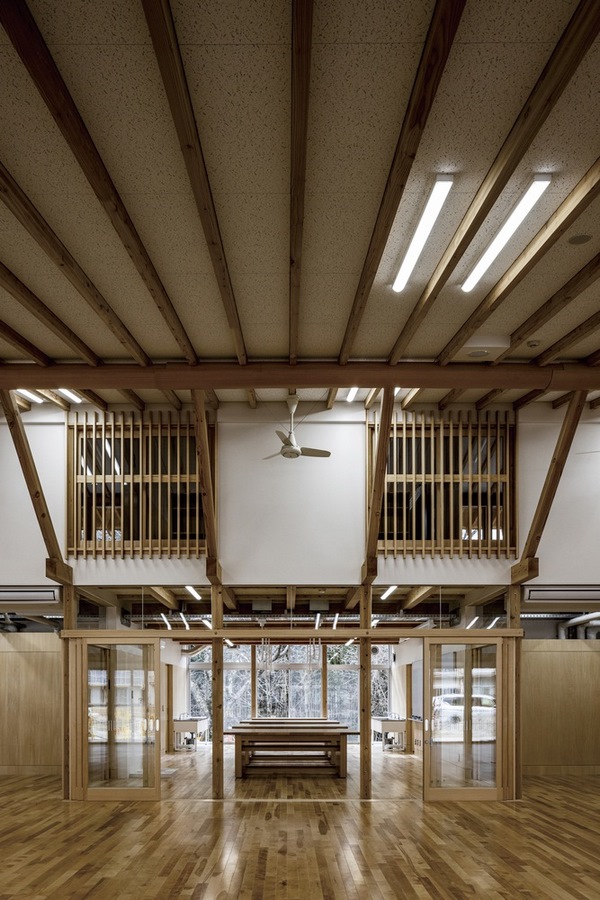
Architectural Arc Along the Sato River
The school building takes on a captivating design, forming a large arc along the Sato River at the southern edge of the campus. Offering varying perspectives of the peripheral landscape, the arc creates a visual treat from within the school. The inner part of the arc serves as a warm welcome to children, fostering a sense of community within.
Nature-Inspired Wooden Construction
The Nakazato Ward, surrounded by mountains and a pristine stream, provides an immersive natural backdrop. To capture the essence of the changing seasons and the richness of nature, the architects opted for wood as the primary construction material. The school is designed as a two-story building, with the first floor housing a communication hall and other function classrooms, while the second floor accommodates regular classrooms. This intentional design allows for both grade independence and interaction between students.
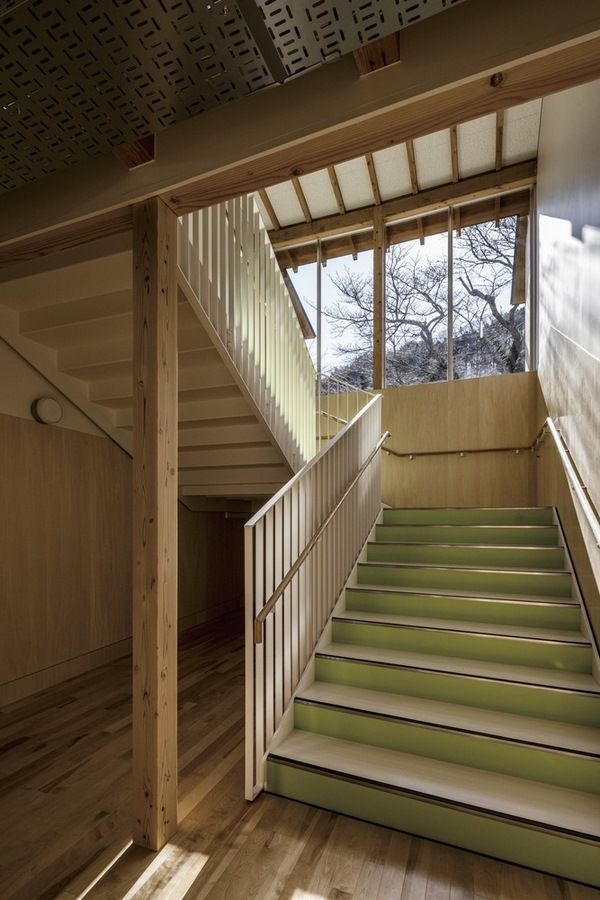
A Center for Community Animation
Envisioned as a child-friendly school, MIKAMI Architects aimed to integrate the natural environment, making it a hub of communication that energizes the entire community. By blending architectural innovation with the beauty of nature, the Hitachi City Nakazato Elementary and Junior High School stands as a testament to thoughtful design and community-centric education.


