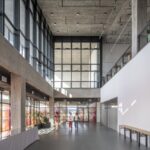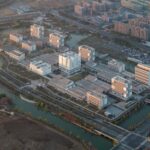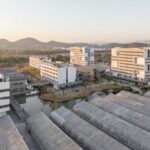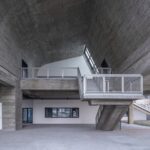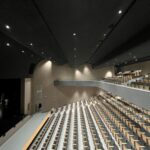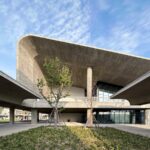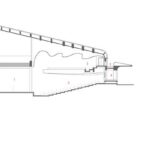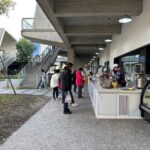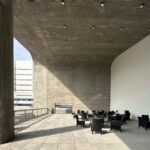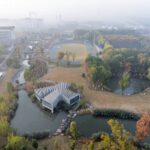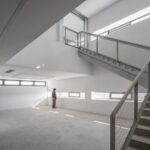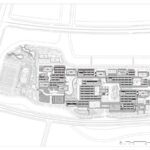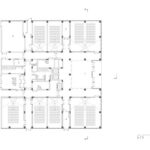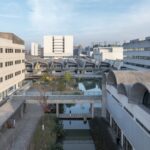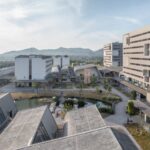
Introduction: A Vision for Innovation
The completion of the China Academy of Art’s (CAA) Liangzhu Campus Phase I marks a significant milestone in the evolution of educational architecture. Designed by Atelier FCJZ, this groundbreaking project embodies a visionary approach to learning, emphasizing innovation, flexibility, and collaboration.

Innovative Educational System
At the core of the Liangzhu Campus design is an innovative educational system tailored to meet the demands of the modern world. This system prioritizes hands-on pedagogy, integrates architectural studies into general education, and encourages research-led coursework. By abolishing conventional departmental structures and fostering living-learning integration, the campus creates a dynamic environment for intellectual growth and exploration.
Embracing Spatial Openness
Central to the architectural proposal is the concept of openness, manifested in physical space, content flexibility, and user participation. The campus design promotes interaction and engagement, with studios characterized by open, stretching spaces that facilitate public engagement and creative activities. From design reviews to exhibitions and sports events, the studios serve as vibrant hubs of activity, fostering a culture of collaboration and innovation.

Living-Learning Integration
The spatial organization of the campus blurs the boundaries between living and learning, facilitating seamless transitions between academic and social environments. Dormitories located above studios enable students to easily access workshops, while shared spaces encourage collaboration and community building. By intertwining residential and educational spaces, the campus fosters a holistic approach to student development.

Architectural Highlights
Each building within the campus reflects a commitment to openness and adaptability. The library features vertical towers for study and research, while the exhibition hall accommodates both large-scale and small-scale events. The auditorium doubles as a venue for exhibitions and gatherings, while the gymnasium’s flexible layout enables multifunctionality. The administration building and activity center offer unique spatial experiences, enriching the campus environment.
Dialogue Between Content and Architecture
At Liangzhu Campus, architecture serves as a canvas for creative expression and intellectual exchange. The interaction between students, faculty, and the built environment gives rise to a dynamic dialogue, shaping the campus’s identity and function. From innovative installations to interdisciplinary collaborations, the campus reflects the unique perspectives and aspirations of its inhabitants.
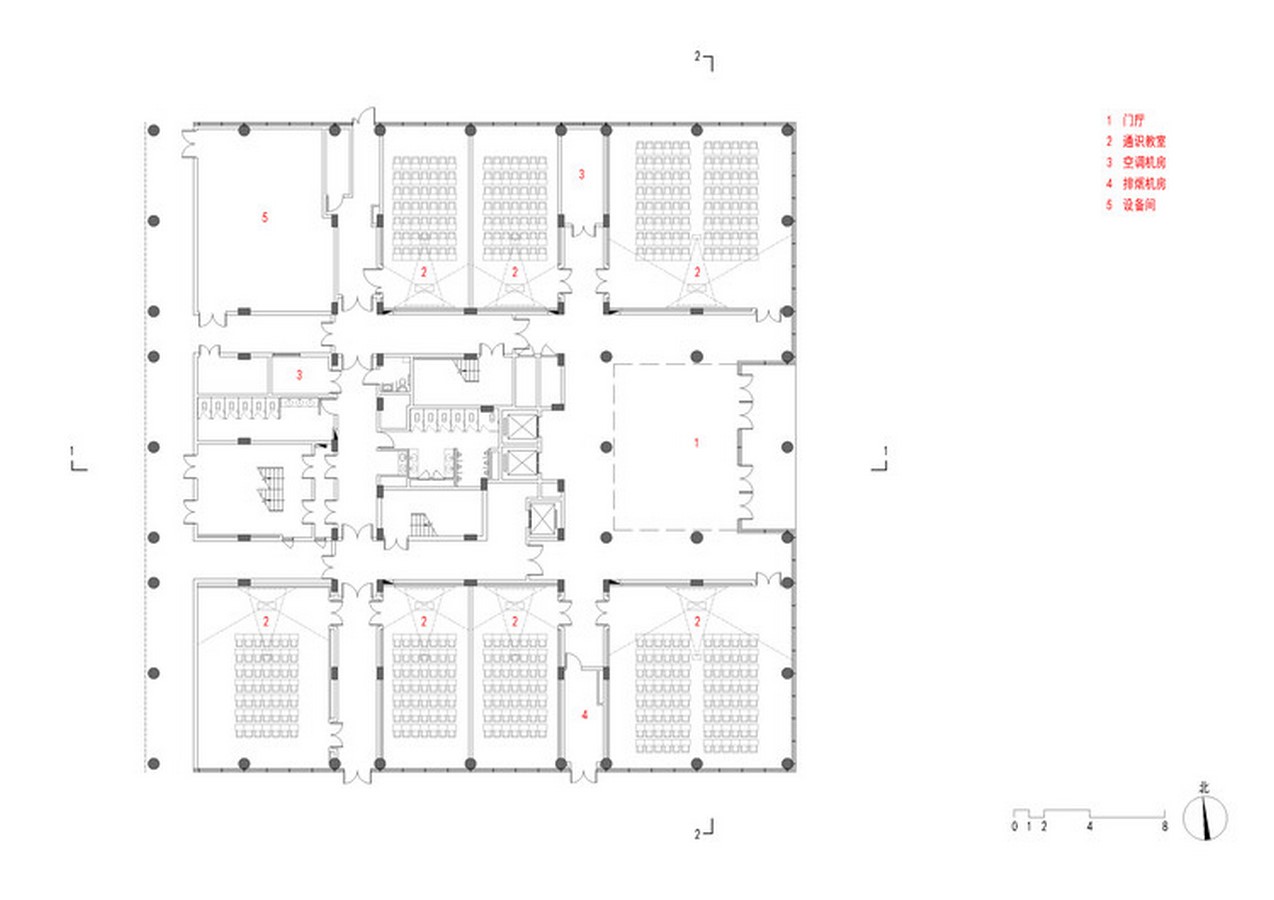
Conclusion: A Hub of Creativity and Exploration
The completion of CAA Liangzhu Campus Phase I heralds a new era in educational architecture, where innovation and collaboration converge to create a dynamic learning environment. By reimagining the relationship between space and pedagogy, Atelier FCJZ has set a precedent for future educational developments, empowering students to thrive in an ever-changing world.


