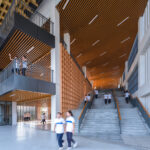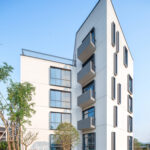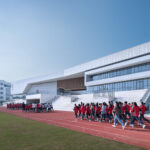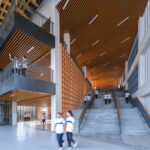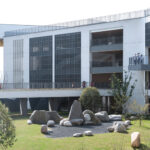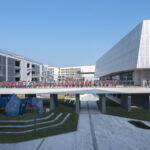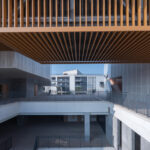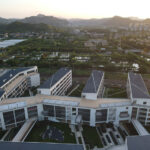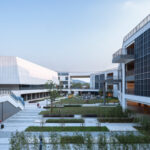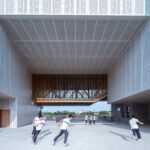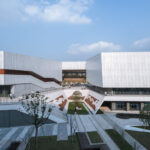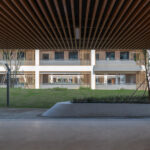
Architects: LZGC Quantum City Design Firm, Zhejiang Jianyuan Architectural Design and Urban Planning Institute
Area: 70000 m²
Year: 2021
Photographs: In Between
Lead Architect: Yinjin Huang
Architectural Design: Jing Jia, Xiaohe Zheng, Jiaye Yao, Guohua Zhou, Qing Zhu, Tiancheng Wu, Yu Zhou
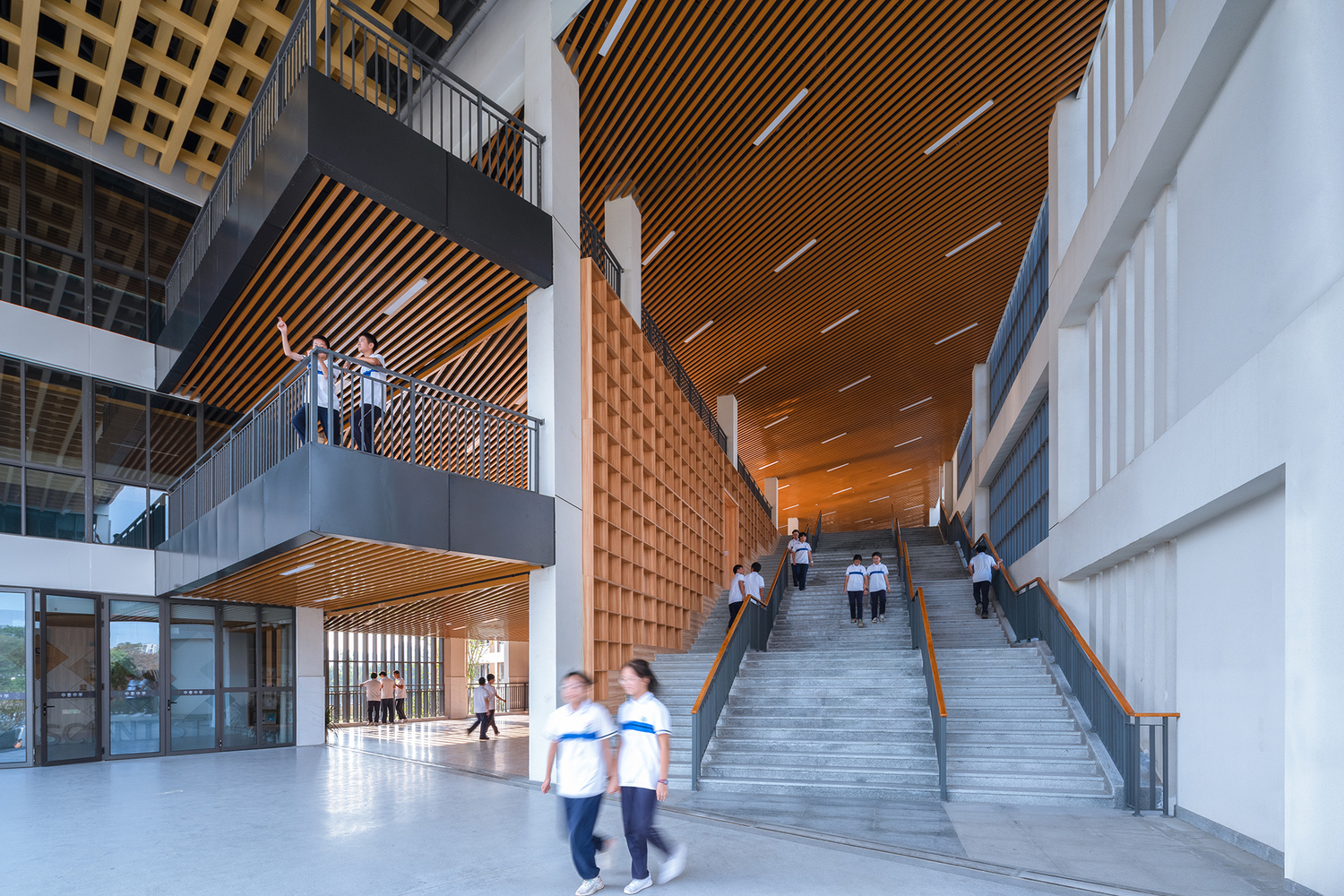
Breaking Tradition for Holistic Learning
Hangzhou Zhongtai Middle School, founded in 2001, embarked on a transformative journey to relocate to Yuhang Zhongtai Street, fostering an ecologically pleasant campus. The design, led by Yinjin Huang and the architectural team, sought to integrate the valley, sunshine, and the new campus, enabling young minds to explore their curiosity and spend their middle school years in an inclusive environment.
Background of Campus Design
Situated in Zhongtai Street, Nanhu New City, Hangzhou, the new site boasts a rectangular plot with a total floor area of 80,000 ㎡. The design embraces a “study mall” concept, departing from traditional inward-looking campuses. It adopts a sparse and dense spatial pattern, creating a pan-core ecological green valley campus. This design philosophy encourages students to not only receive education but also freely engage with the surrounding mountains and forests.
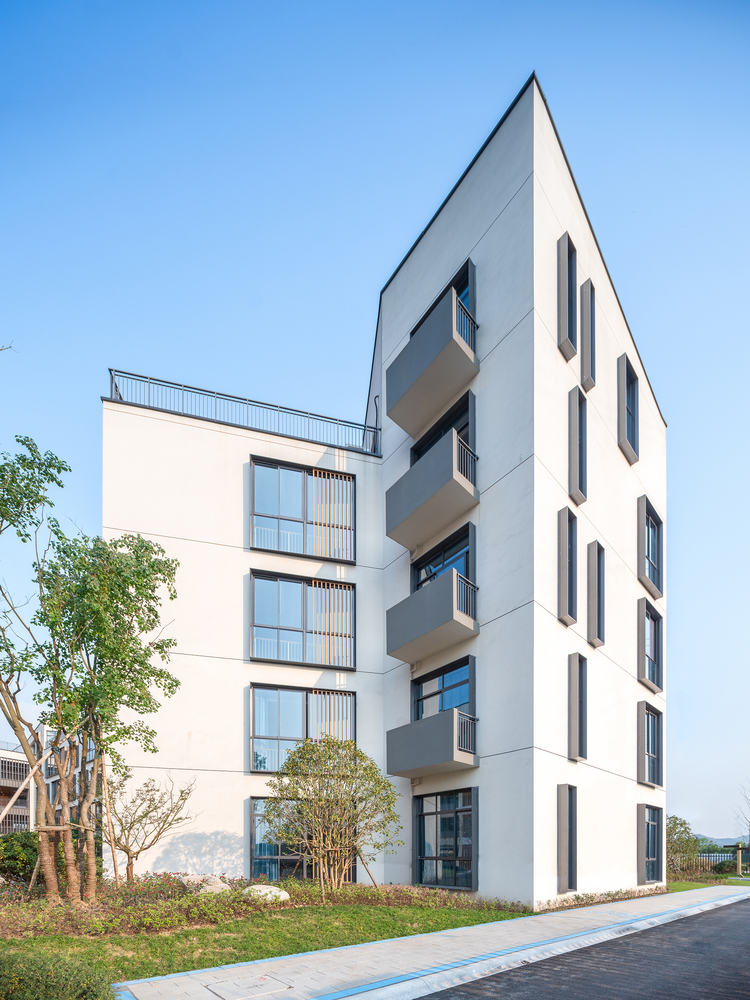
Multiple Dynamic Lines Connected
To address the weather challenges of a wet and rainy southern city, a 2km corridor, resembling a tree branch, was designed. This corridor connects teaching, PE, office, and landscape functions, transforming it into a vibrant space for students to play, run, communicate, and read. The dynamic lines break up the core functional area, creating a pan-core zone with activity and art areas, providing an efficient and enjoyable connection between functions.
Pleasant Landscape Scale
Three landscape nodes, entrance plaza, music and ritual plaza, and living plaza, offer dynamic and static elements to the campus. Courtyards and sub-courtyard plazas form a multi-courtyard system, enhancing the external image and traffic diversion with two entry paths. Nature and people are linked through wooden elements in building design, reflecting a modern and enterprising style.
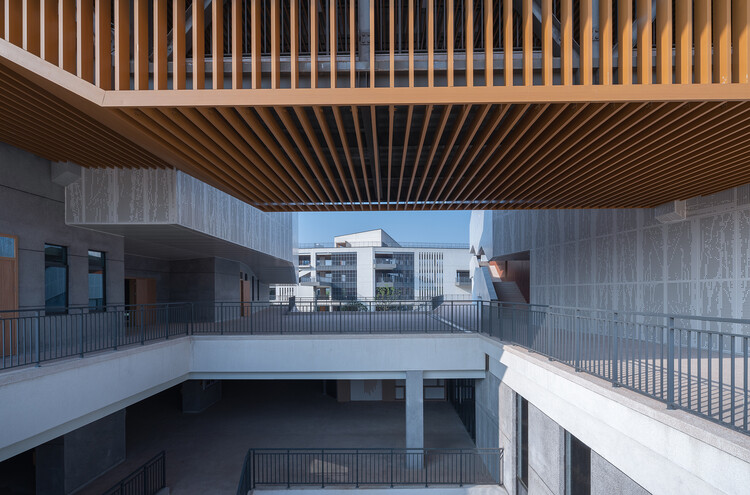
Exploratory Three-Dimensional Campus
The campus is designed to inspire exploration, with a rich and three-dimensional space. The Complex Building symbolizes the school’s open spirit, and the Culture and Sports Center breaks spatial monotony through large-scale cutting and deformation. The school acts as a “porous sponge,” allowing sunlight and scenery to penetrate. Shared spaces, presented in a scattered and free distribution pattern, create a three-dimensional campus, inviting students to explore and connect with education comfortably.
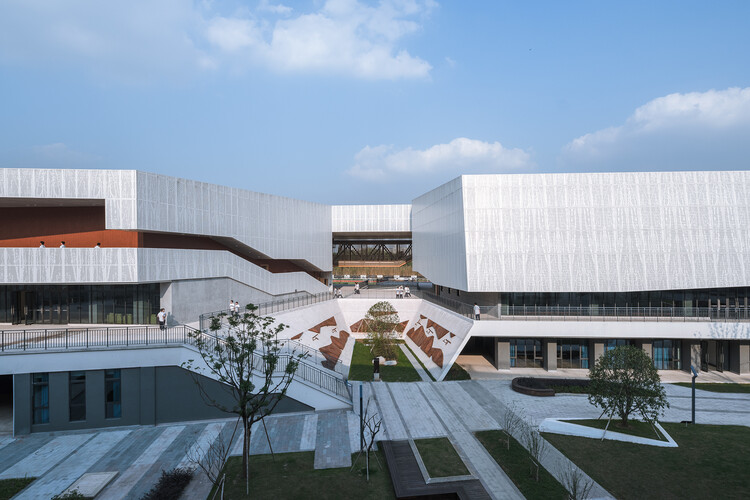
Conclusion
Hangzhou Zhongtai Middle School’s design transcends conventional campus structures, providing an inclusive and exploratory environment for students. The emphasis on ecological integration, dynamic lines, pleasant landscapes, and three-dimensional spaces creates a holistic educational setting. The design’s success will be measured in the students’ ability to connect with education through comfortable exploration, fostering a sense of curiosity that lasts beyond their middle school years.


