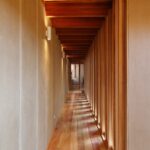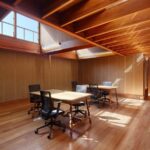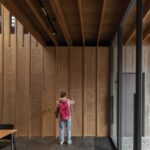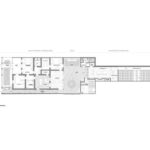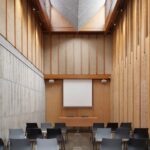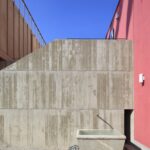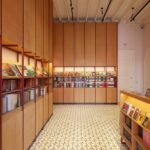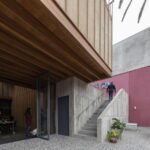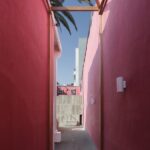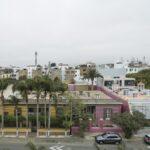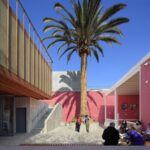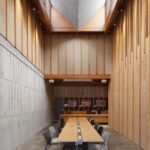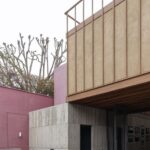
Architects: ESARQUITECTURA Atelier, Roman Bauer Arquitectos
Area: 640 m²
Year: 2022
Photographs: JAG studio, Juan Solano
Lead Architects: José Bauer, Augusto Román, Enrique Santillana
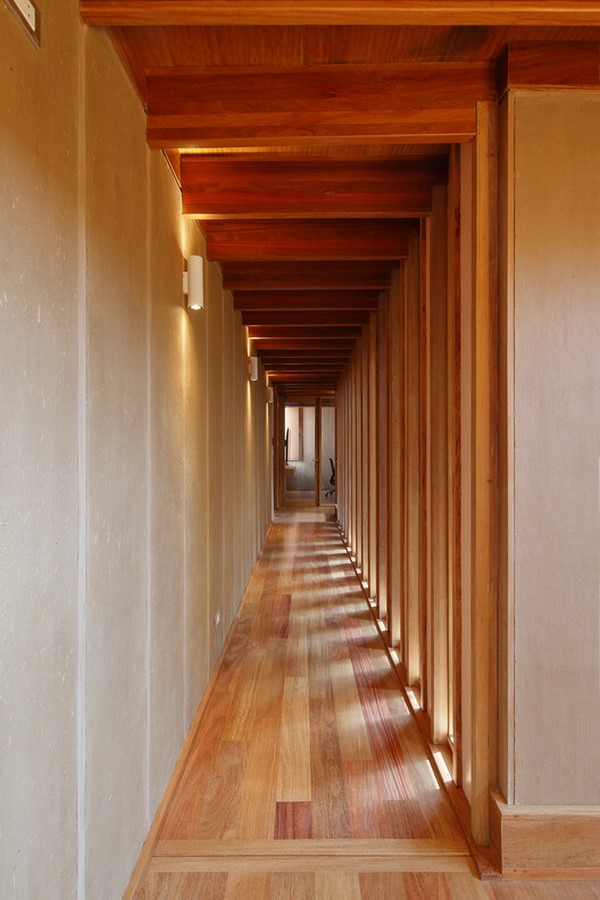
Unveiling IFEA’s New Headquarters
Nestled in Barranco, Peru, the new headquarters of IFEA (Instituto Francés de Estudios Andinos) stands as a testament to architectural innovation and preservation. Crafted by ESARQUITECTURA Atelier and Roman Bauer Arquitectos, this institute, spanning 640 square meters, redefines the blend of traditional and contemporary elements. The project, completed in 2022, beautifully captures the essence of its heritage-rich surroundings.
A Duo of Architectural Marvels
IFEA’s new headquarters comprises two distinct buildings, each playing a crucial role. The first is a monumental house, meticulously preserved through structural reinforcement, hosting administrative offices, a bookstore, and a cafeteria. The second, a new building on a rear plot, accommodates the library on the first floor and research offices on the second. The existing patio garden acts as a connecting threshold, extending the institute’s relationship with the street through a lateral access gallery.
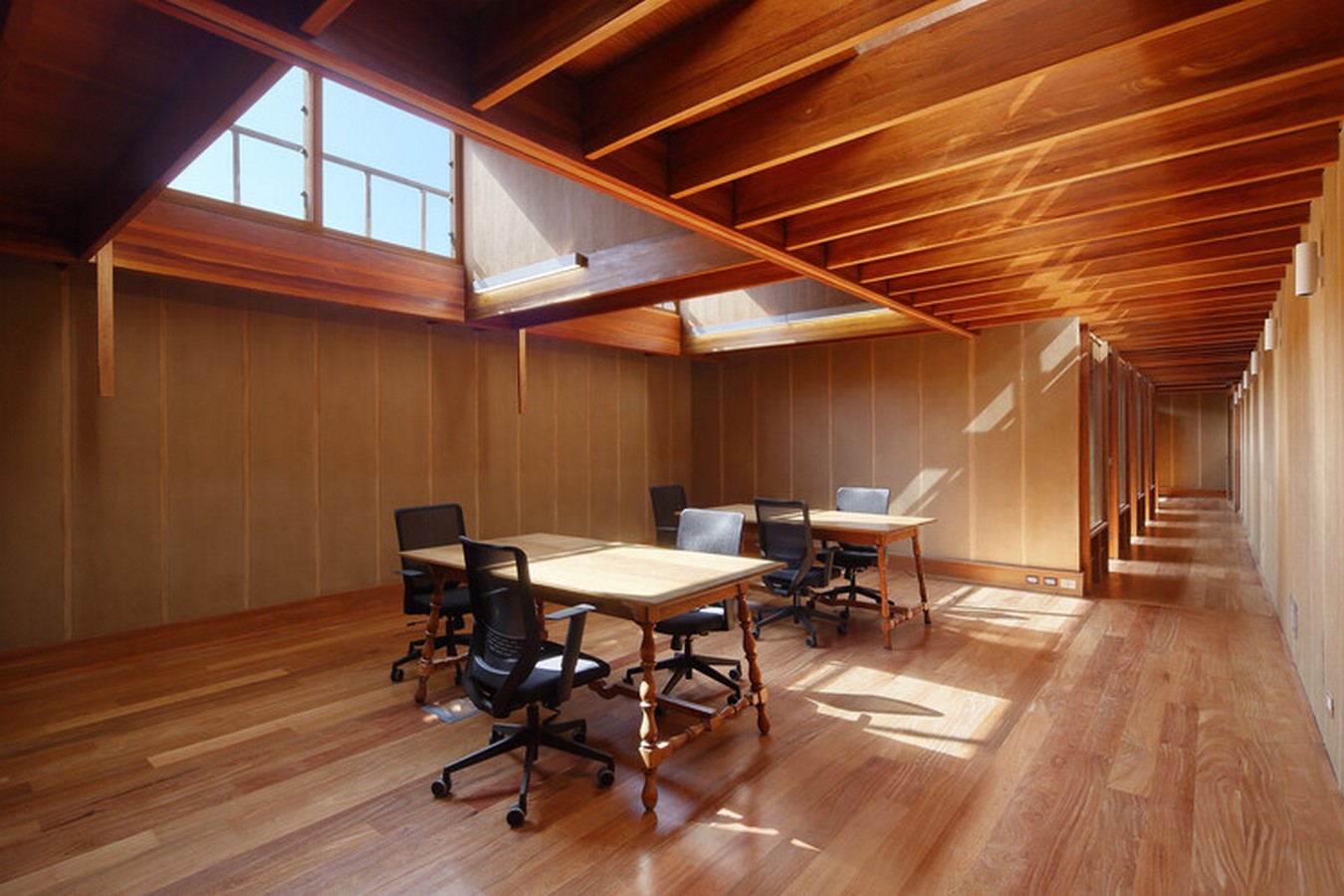
Heritage in Focus: The Central Patio Garden
At the heart of the plot lies the old patio garden, adorned with a preserved palm tree, serving as the primary public meeting space. Connecting to the bookstore, cafeteria, and library, this space breathes life into the institute. The library, with its double-height reading room and flexible design, transforms into an academic events room using sliding panels. Its impressive collection of over 80,000 volumes finds a home in compact shelves within a protective concrete case.
Quincha and Wooden Frames: Architectural Elegance
Above the library’s base, an opaque quincha volume emerges, housing scientific research rooms on the second floor. Illuminated and ventilated by traditional zenithal skylights, this volume preserves the heritage house’s presence from the street. The upper structure is ingeniously supported by wooden frames of the quincha panels, creating an efficient and rational use of wood. The quincha, composed of intertwined caña brava, mud, and straw, showcases improved traditional construction techniques, merging insulation and thermal inertia.
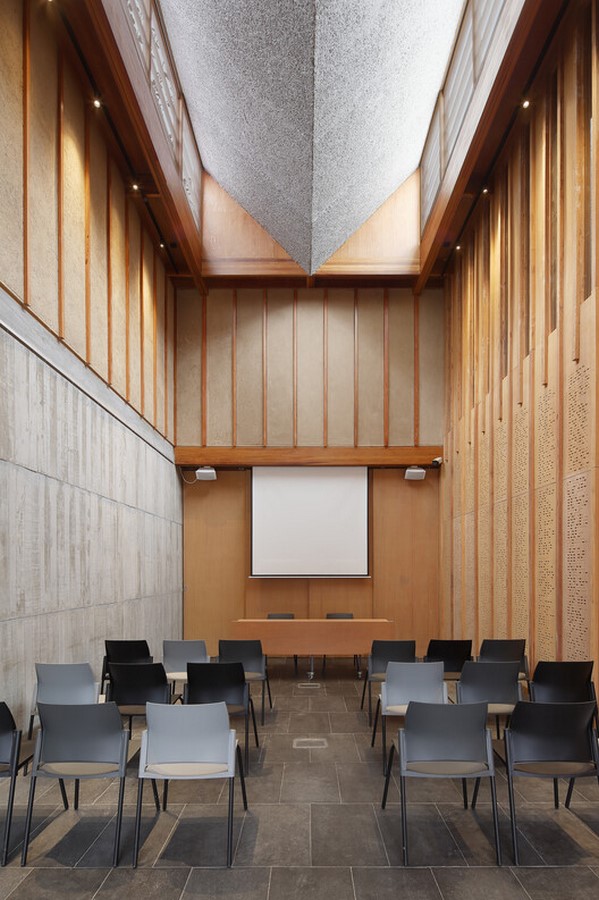
Sustainable Innovation: Crafting with Purpose
The project stands out not only for its architectural prowess but also for its commitment to sustainability. Utilizing materials such as caña, mud, stone, and wood with minimal environmental impact, the construction demonstrates a harmonious coexistence with nature. Rigorous environmental sustainability criteria were employed, incorporating passive climatization mechanisms, reuse of spaces and materials, and a profound understanding of solar paths and local winds.
Awards and Recognition
The IFEA headquarters project received accolades at the XIX Biennial of Peruvian Architecture 2022, winning the National Hexagon Steel Award. Additionally, it earned finalist positions at the Quito Biennial 2022 and the Oscar Niemeyer Award 2022, further cementing its status as a beacon of architectural excellence and environmental responsibility.
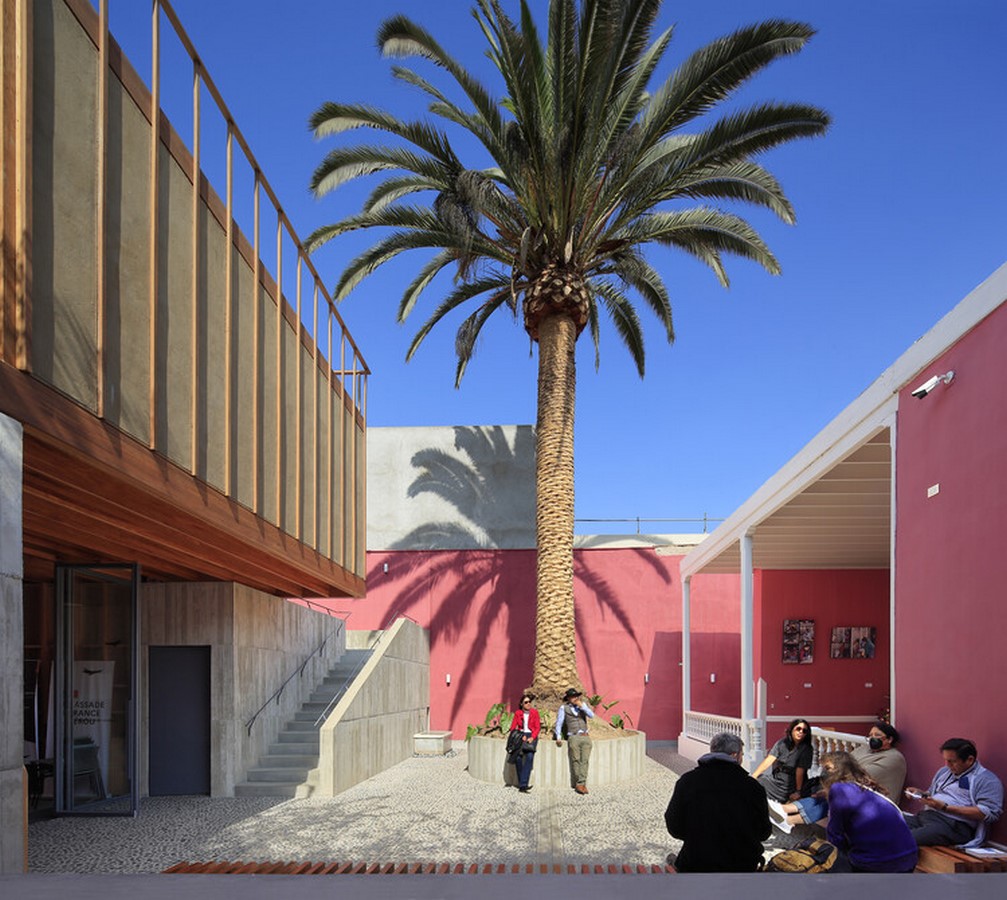
In Barranco, where heritage meets innovation, IFEA’s headquarters stands as a living testament to the enduring legacy of thoughtful architecture and sustainable design.


