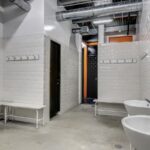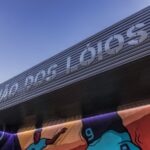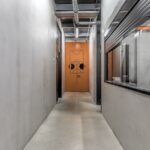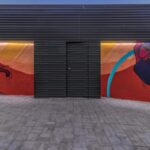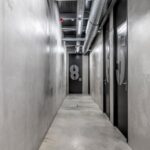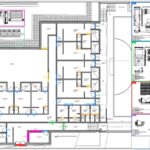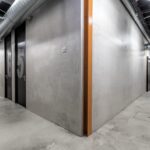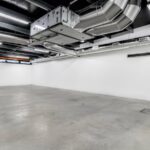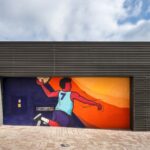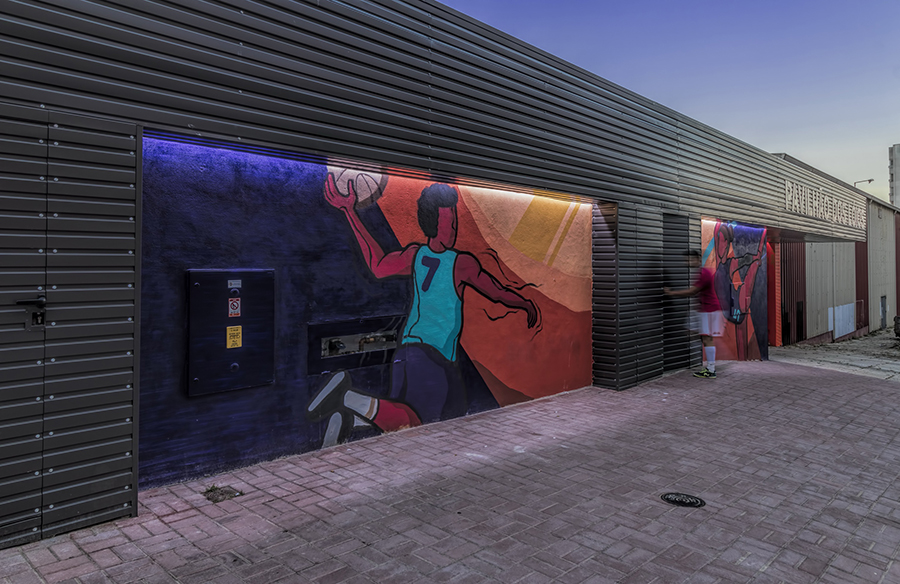
The Lóios Neighborhood is located in Marvila, Lisbon. It was built between 1979 and 1981, as a result of the Chelas Urbanization Plan, promoted by the Lisbon City Council, the Portuguese Government, and also under a cooperative regime.
Project Name: Lóios Gymnasium
Studio Name: ÔCO
Location: Portugal
Conclusion date: 2016
Area: 552 m²
Photography: GAU José Vicente, ÔCO
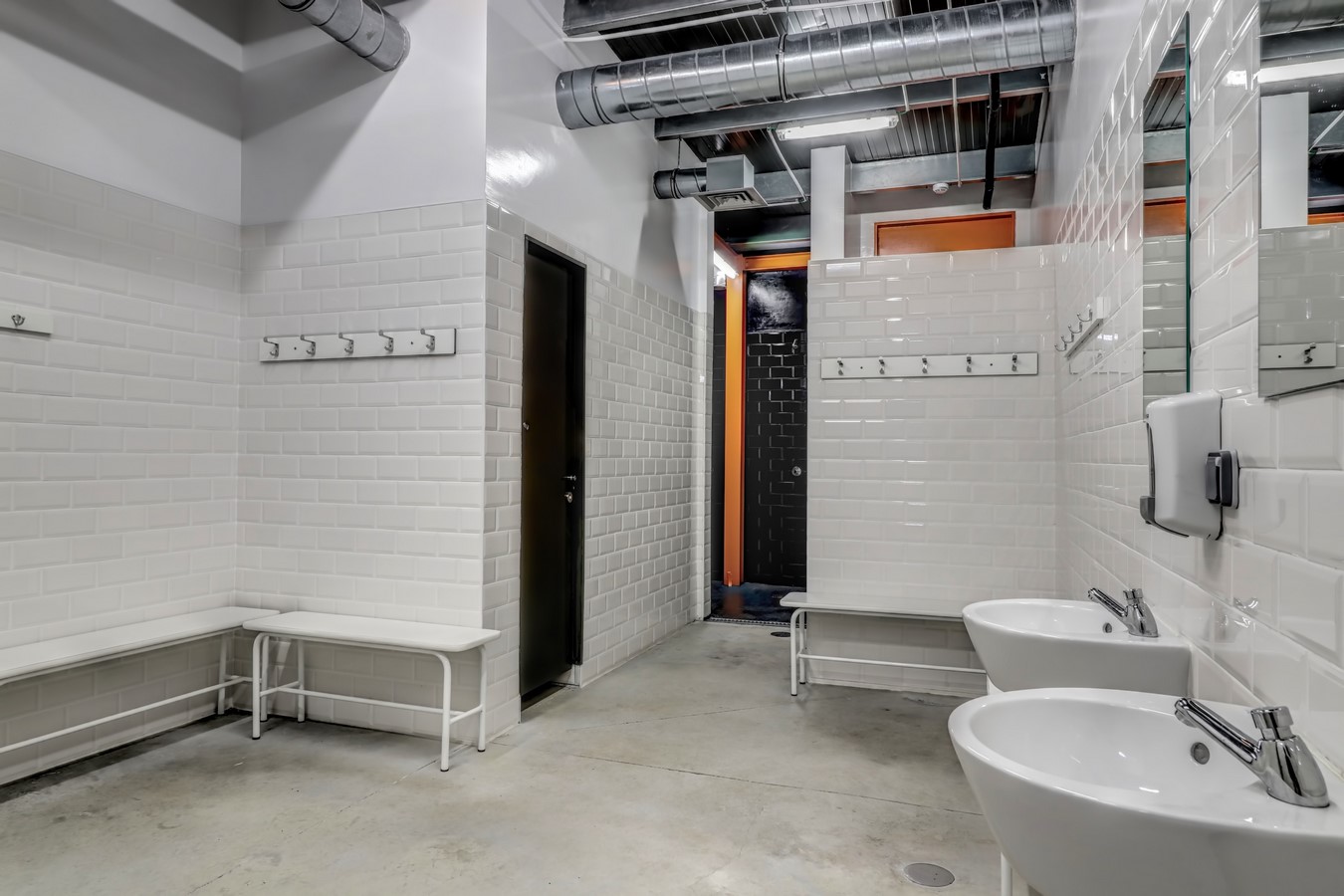
With a strong social character, it brings together diverse cultures and different ways of appropriating and experiencing urban space. The Lóios Gymnasium is located in the center of a group of residential buildings and represents a very important element for energizing the resident population.
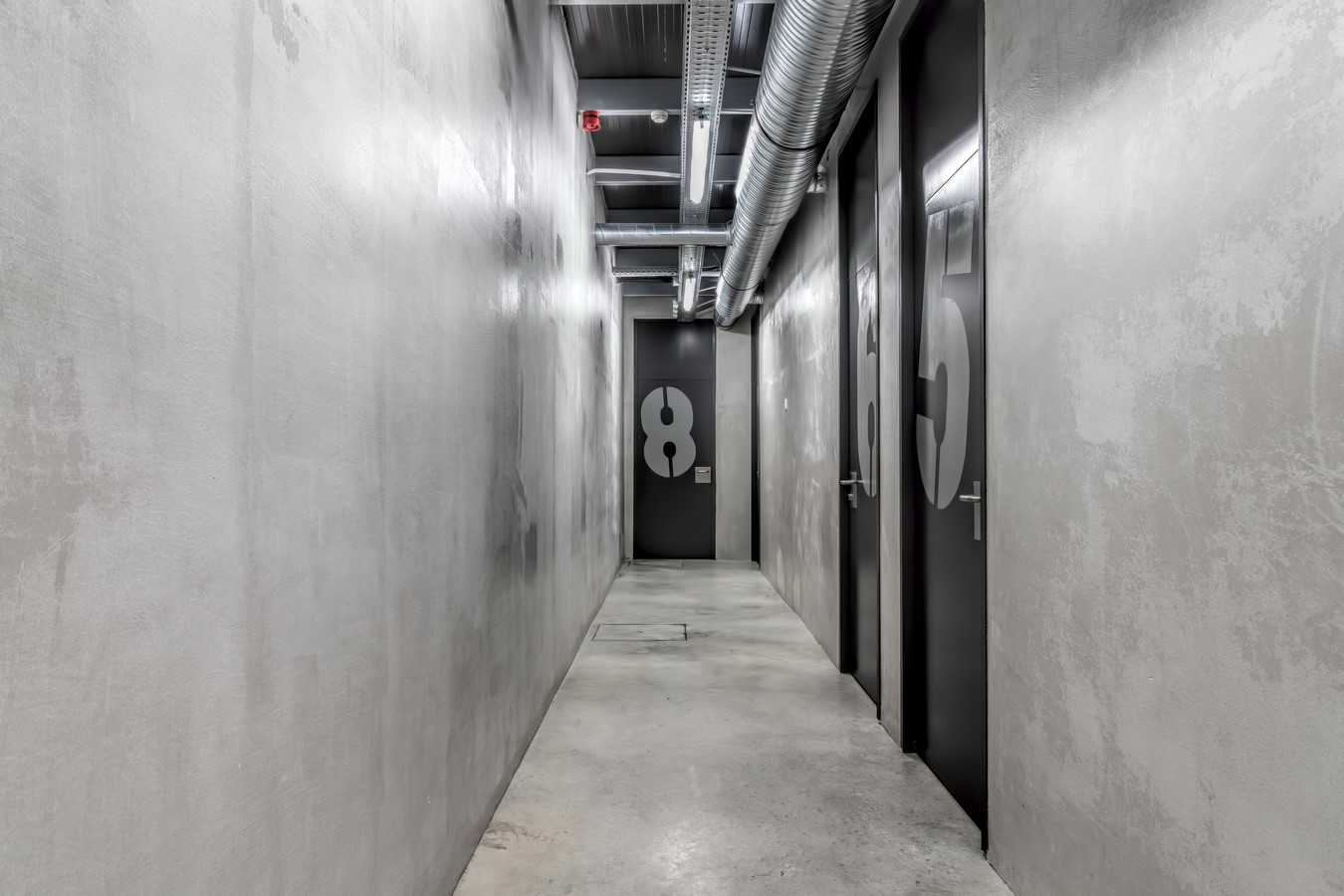
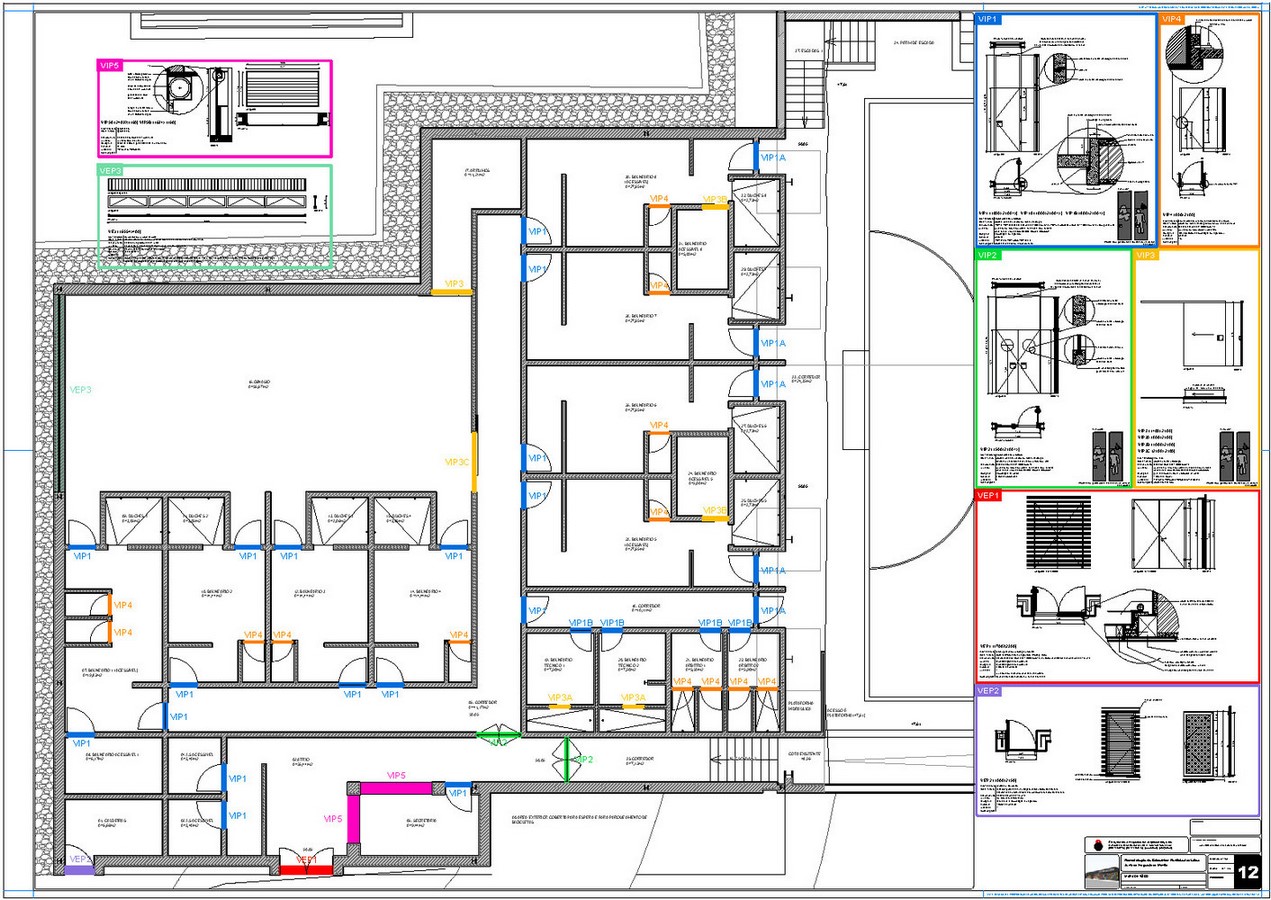
Until then, the pavilion was rundown and its facilities were insufficient for the demand. At the initiative of the Marvila Parish Council, the pavilion’s changing rooms were renovated and expanded, adding a new gym room.
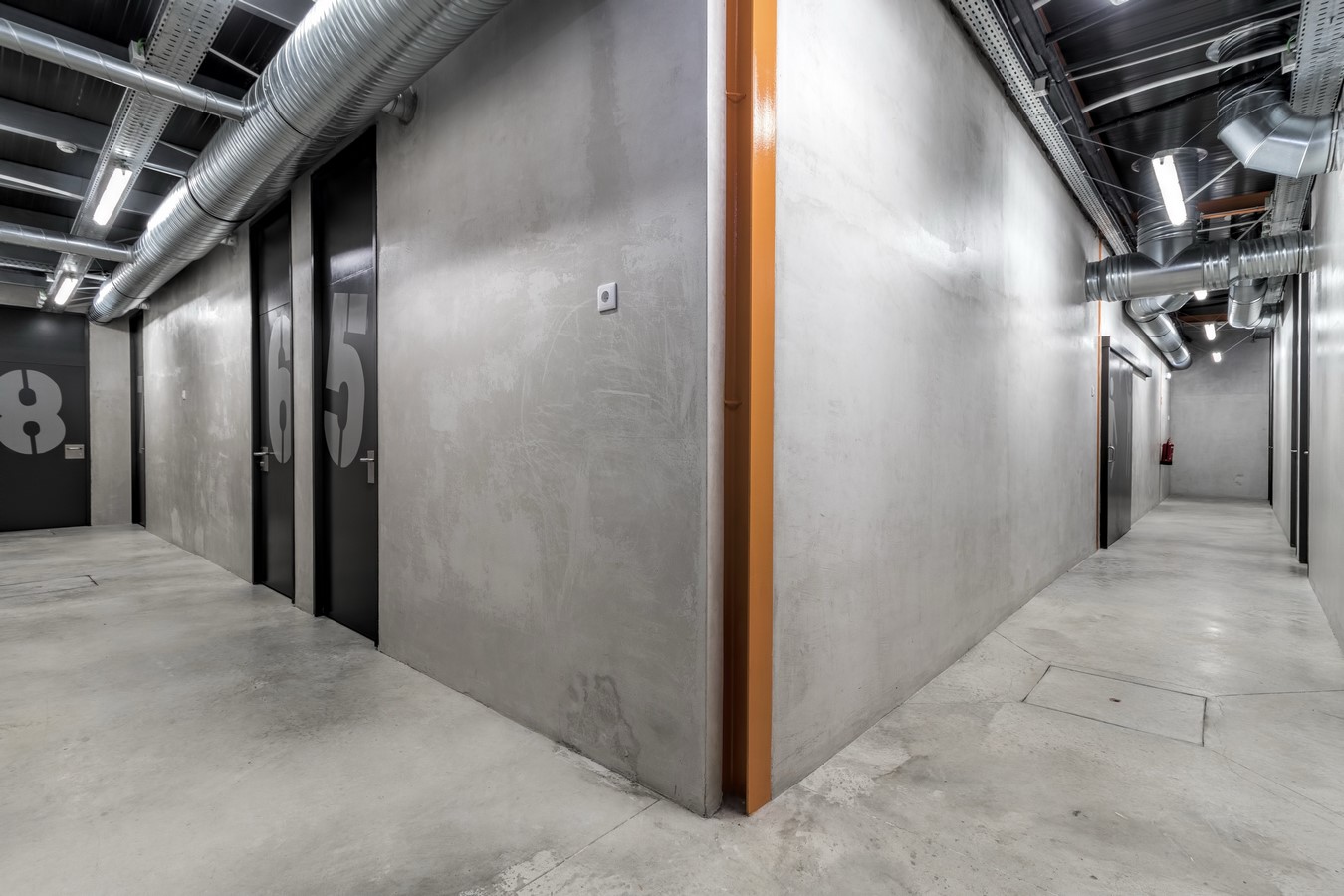
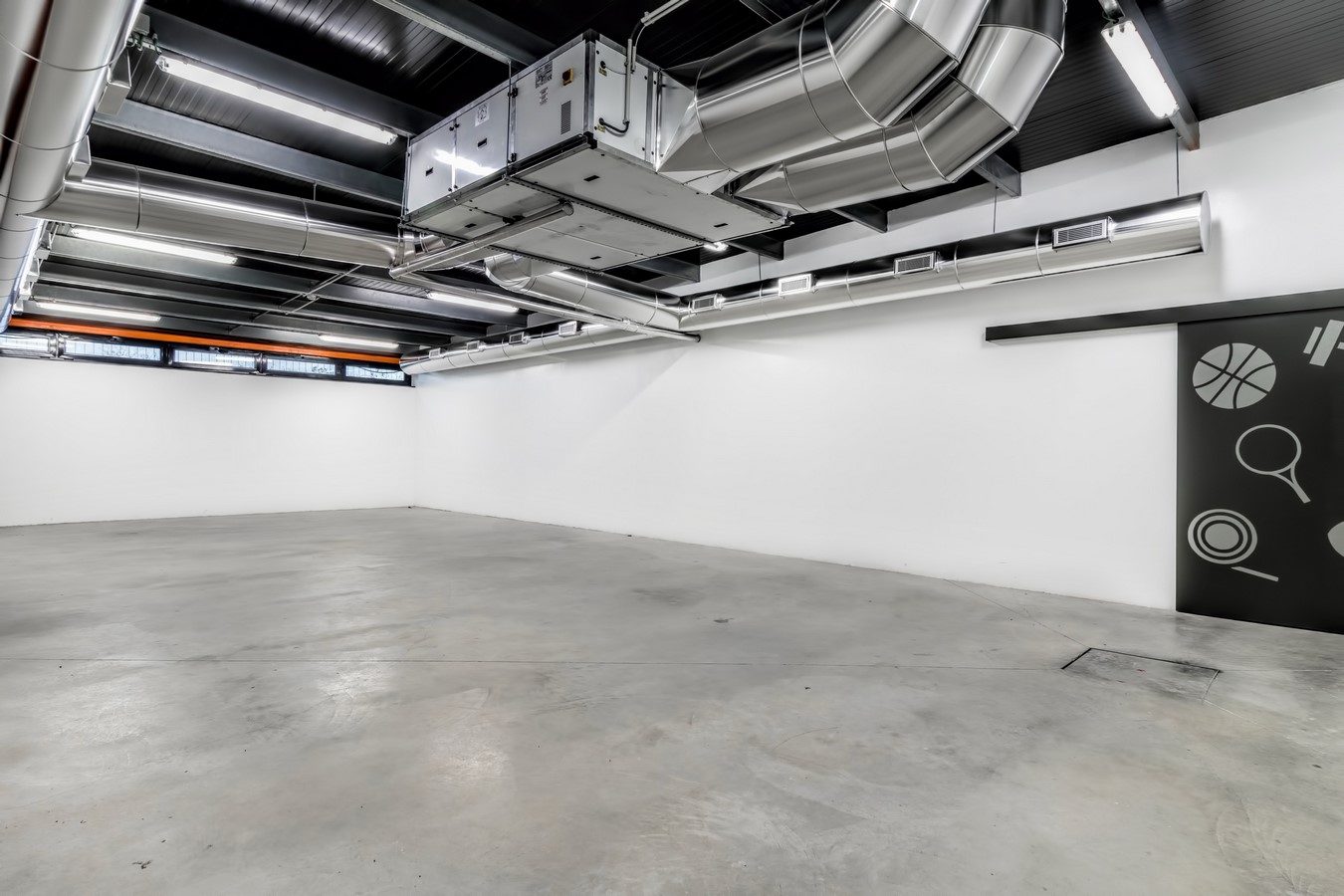
The main vector of the project was the need to obtain a low-cost construction, resorting to alternative construction solutions, using primary materials as the final finish. That is, an attempt was made to use economical materials in an optimized way, insofar as their application resulted in a resistant and even sophisticated final finish.


