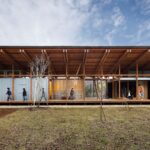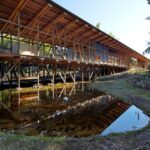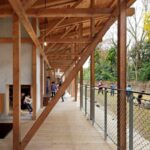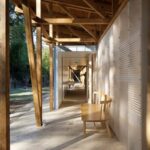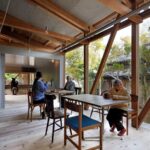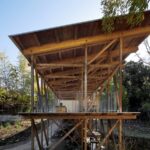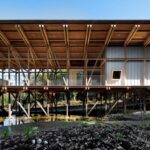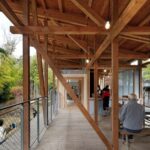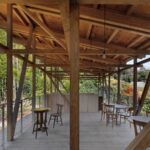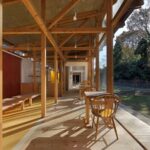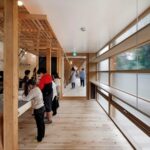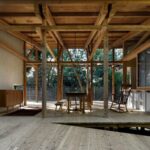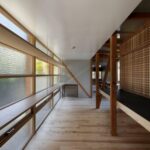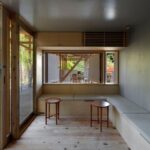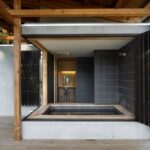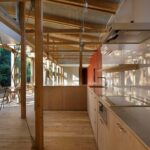
In the heart of Yachiyo, Japan, the Long House with an Engawa Senior Daycare Center stands as a testament to innovative healthcare architecture and community-centered design. Conceived by Yamazaki Kentaro Design Workshop, this project embodies a holistic approach to caregiving, fostering a sense of belonging and normalcy for individuals living with dementia and other disabilities.
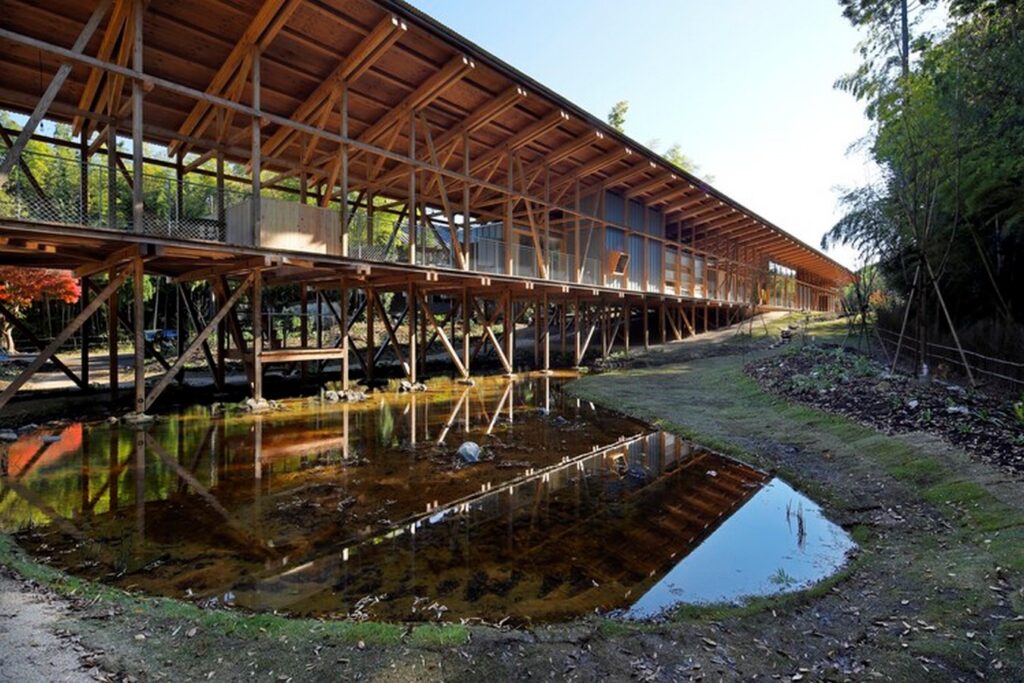
Embracing Everyday Life
At its core, the Long House with an Engawa aims to integrate aging into the fabric of daily existence. Inspired by the vision of Mr. Ishii, a caregiver dedicated to enabling individuals to live life to the fullest despite their conditions, the center redefines traditional notions of senior care. Through thoughtful design and communal spaces, it seeks to create an environment where individuals can engage with their community and maintain a sense of purpose.
Designing for Inclusivity
Despite spatial constraints imposed by the site, the architects prioritized accessibility and connectivity. A wide veranda-like floor welcomes visitors, blurring the boundaries between indoor and outdoor spaces. The building’s layout incorporates various functions, including a café, workshop, living room for the elderly, and traditional tatami rooms, fostering a sense of versatility and inclusivity.

Human-Scale Spaces
In contrast to the monumental structure, small walls and volumes were strategically inserted to create intimate, human-scale environments. Attention to detail is evident in the design of windows, which serve as focal points for rest and contemplation. Daybeds positioned by the windows encourage moments of solitude within a communal setting, promoting a sense of “ikata” or being at peace with one’s surroundings.
A Place of Belonging
Through collaboration with local NPOs and community organizations, the center aims to serve as a hub for individuals of all ages and backgrounds. From single-parent families in need of support to children seeking refuge from school, the center fosters connections and fosters a sense of belonging among its diverse visitors. The architecture itself serves as a bridge between generations, symbolizing the importance of preserving community ties in modern Japan.
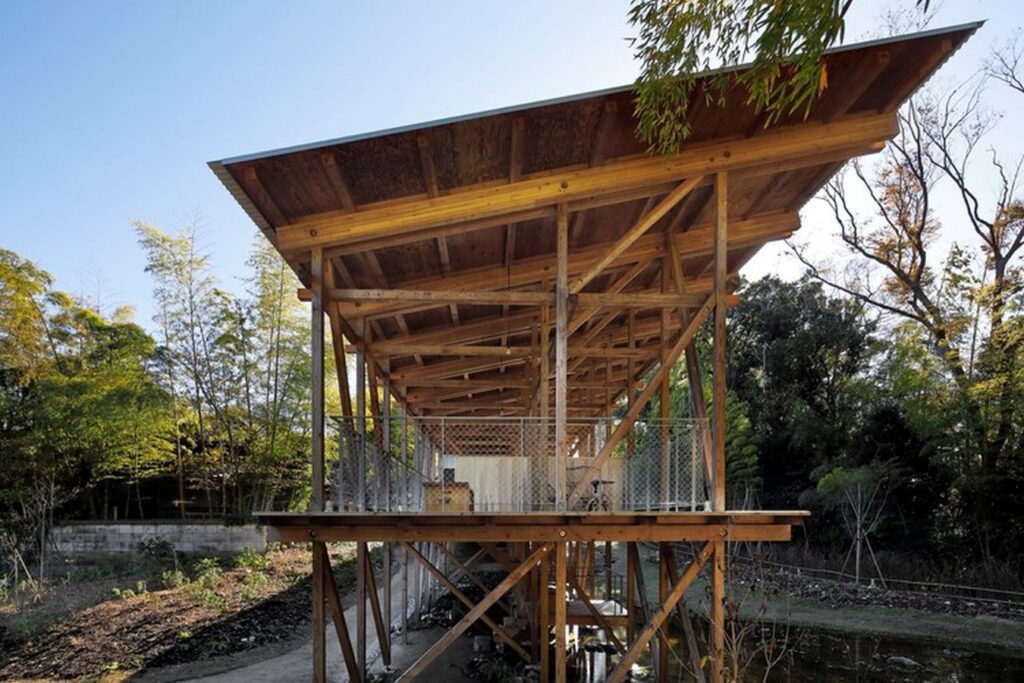
Integration with Nature
Integral to the center’s design is its seamless integration with the surrounding landscape. A garden pond and bamboo fence, created in collaboration with local residents, further blur the boundaries between the built environment and nature. Through lively workshops and shared activities, the center becomes not just a place of care but also a vibrant community space where people from all walks of life come together to share in each other’s company.
A Symbol of Remembrance
As individuals gather on the porch, enjoying simple pleasures like rice balls, the architecture serves as a poignant reminder of Japan’s cultural heritage and communal spirit. Like a bridge or temple, it stands as a beacon of hope and remembrance, preserving the essence of what modern society has lost amidst the rush of progress.
In essence, the Long House with an Engawa Senior Daycare Center embodies the power of architecture to shape lives and foster connections, offering a glimpse into a future where healthcare spaces are not just places of healing but also symbols of community and resilience.


