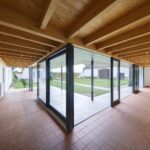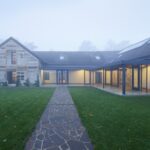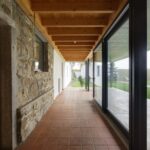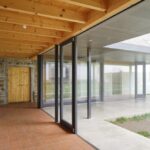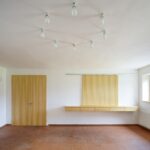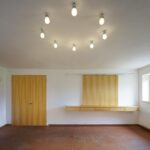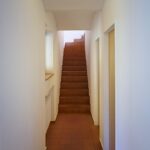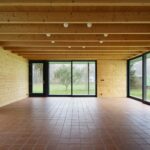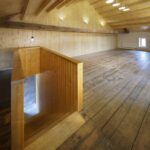
SANANIM stands as one of the largest non-governmental organizations in the Czech Republic, dedicated to providing services in the prevention, treatment, and re-socialization of non-alcoholic drug addictions. Central to their efforts is the Therapeutic Community, offering long-term, in-house treatment and social rehabilitation for approximately 20 clients. This comprehensive treatment program encompasses group therapy, individual counseling, work therapy, endurance and sport programs, and leisure activities, structured across four phases.
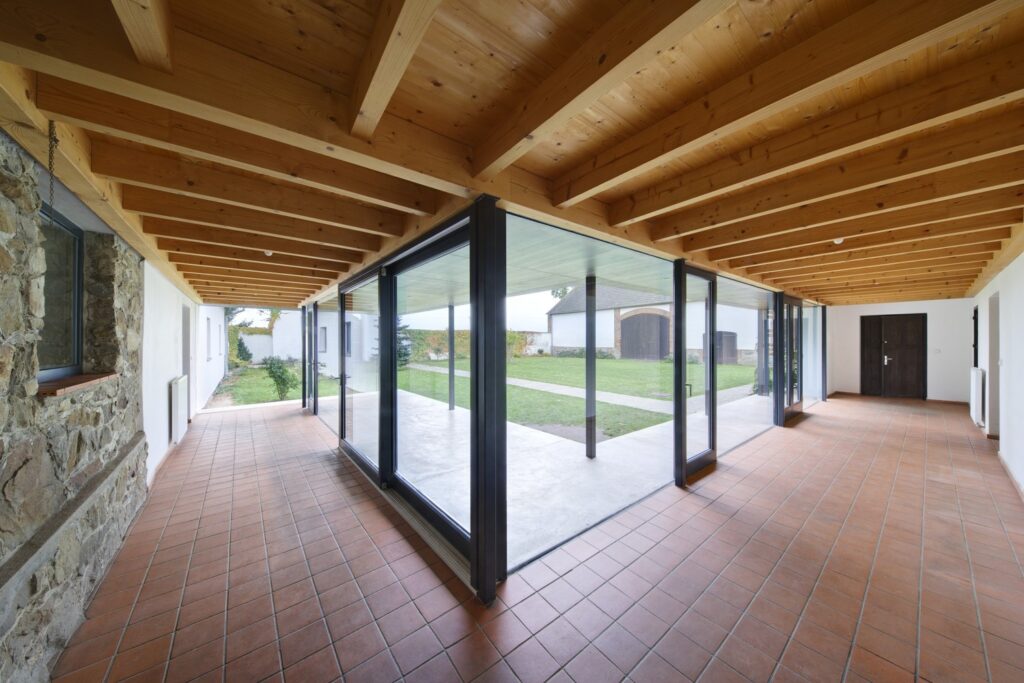
The Farmstead
Situated near the Blanice River in the South Bohemian Region, the farmstead boasts a rich history dating back to the 18th Century. Over the years, it underwent extensions and renovations in 1995 and 2005, albeit in a somewhat clumsy manner that resulted in damage to the historic context, structures, and materials. Despite these challenges, SPORADICAL focused on optimizing layouts and detailed designs for new volumes, considering the limited budget of the NGO and the overall decent technical condition of existing buildings.
Design Approach
SPORADICAL’s strategy aimed to ensure that the latest intervention was distinctly identifiable, yet seamlessly integrated with the existing structures in terms of function, detailing, and materials. The new volumes feature wooden structures with light glass walls, complemented by spruce formwork or dark plywood cladding. To maintain a sense of continuity, local terracotta tiles were proposed for all floor finishes.

Key Spaces
Certain rooms hold particular significance within the Community’s framework. The Community room, where group therapy sessions unfold, stands out as the only space extending beyond the farmstead’s perimeter. This intentional design allows therapy sessions to be viewed as special occasions, with sliding glass walls facilitating a connection to the orchard, symbolizing the release of troubles and memories. A circular motif is echoed through simple ceiling lights or chair arrangements.
Integrative Spaces
A glass corridor inserted into the courtyard serves as a vibrant meeting place where clients gather and converse, seamlessly connecting various areas of the community. The Club, housed within the barn, functions as a spacious common room for informal meetings between clients and therapists. Here, clients take charge of meal preparation, emphasizing the significance of daily meals as a ritual. The dining room, nestled in the farm’s oldest corner, showcases restored stone walls and a small portal, accentuating its historical charm.
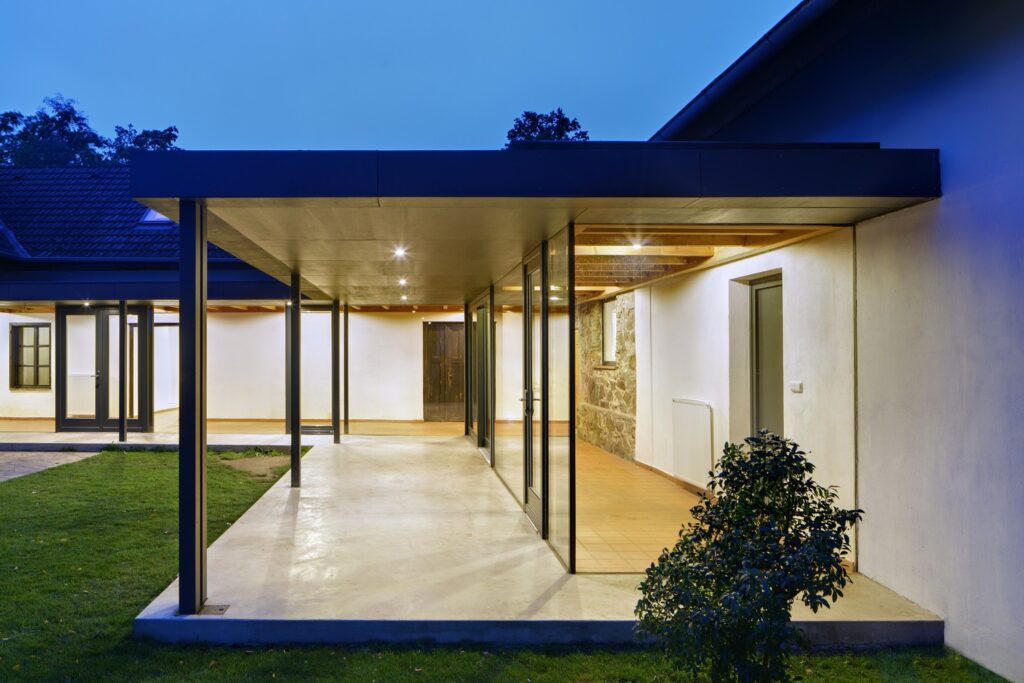
Conclusion
Through thoughtful design interventions, SPORADICAL has not only revitalized the physical space of the Therapeutic Community Sananim but has also contributed to fostering an environment conducive to healing, growth, and community engagement for individuals seeking rehabilitation from drug addiction.


