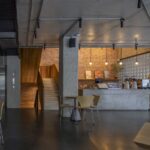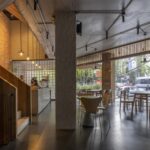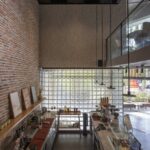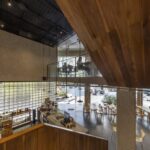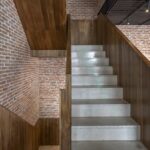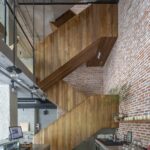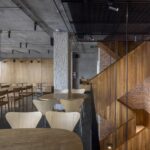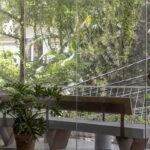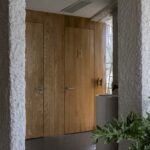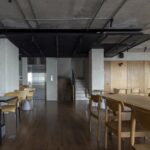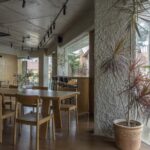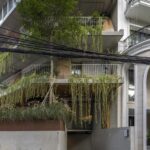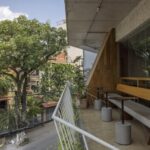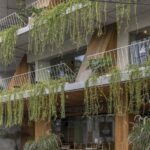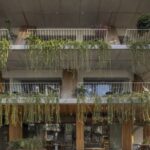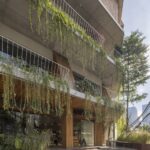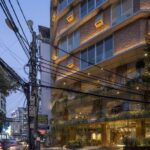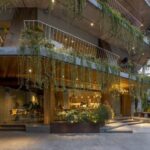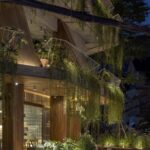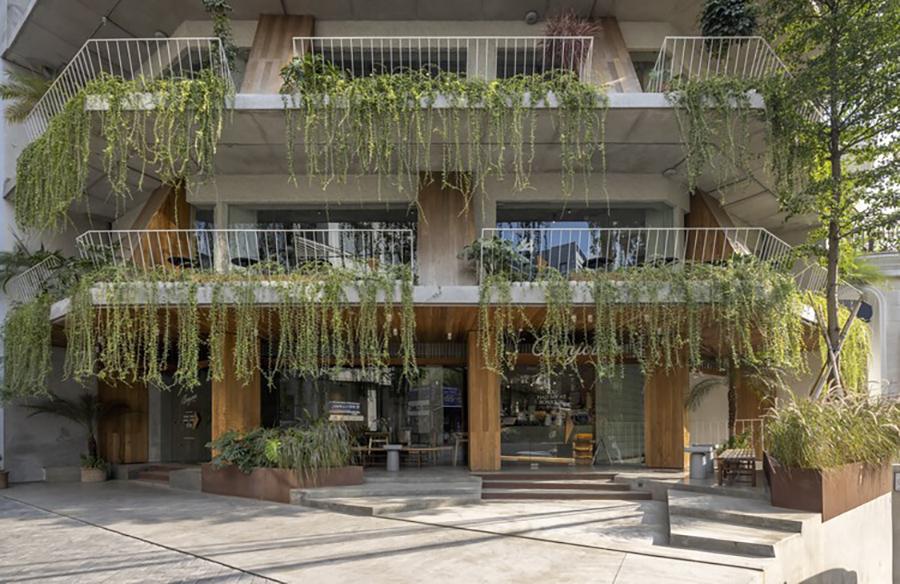
Introduction: Fusion of Coffee Shop and Apartments
Situated in the picturesque setting of the western area of West Lake, Hanoi, the TNV Coffee and Complex Building stands as a testament to innovative architectural design. Crafted by Comma Studio and completed in 2023, this striking building comprises nine floors, featuring three podium levels dedicated to coffee shops and upper floors housing rentable apartments.
Embracing the Land Shape: Design Inspiration
The defining characteristic of this project lies in its response to the unique land shape, nestled at the corner of the site. The building’s facade gracefully follows the contours of the land, which exhibits a wide and diagonal shape. Inspired by the symmetrical diamond-like silhouette of the land, the architects translated this feature into the design, utilizing stacked floor slabs to accentuate the building’s horizontal lines.

Seamless Integration: Balconies and Interior Spaces
Across the three podium floors, the floor slabs extend to create spacious balconies, offering expansive views and verdant surroundings for patrons of the coffee shop. On the upper levels, these floor slab borders serve as pathways, connecting various architectural elements such as glass walls, loggias, and brick coverings within the apartment block.
Aesthetic Appeal: Concrete and Wooden Elements
The building’s aesthetic is defined by its concrete floor slabs, which exude a rustic charm both internally and externally. The use of rough concrete ceilings with recessed beams adds to the spacious and industrial allure of the interior spaces. Additionally, a system of angular wooden units adorns the facade, serving both functional and decorative purposes, while harmonizing with the overall architectural composition.

Unique Façade: Wooden Box System
To enhance the building’s robust silhouette, wooden units with acute angular forms are strategically integrated into the facade. These wooden boxes not only provide structural support for the balconies but also serve as decorative niches for the apartment spaces above. Their beveled design mirrors the outline of the floor slabs, creating a visually captivating feature on the building’s exterior.
Conclusion: Architectural Ingenuity
In conclusion, the TNV Coffee and Complex Building by Comma Studio represents a harmonious blend of form and function. By ingeniously responding to the challenges posed by the diagonal land shape, the architects have succeeded in creating a distinctive architectural landmark that enriches the local urban landscape. With its striking design and thoughtful integration of spaces, this building stands as a testament to innovative architectural ingenuity.


