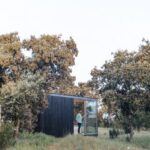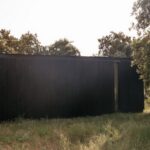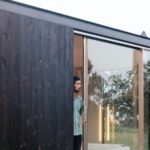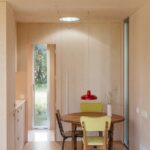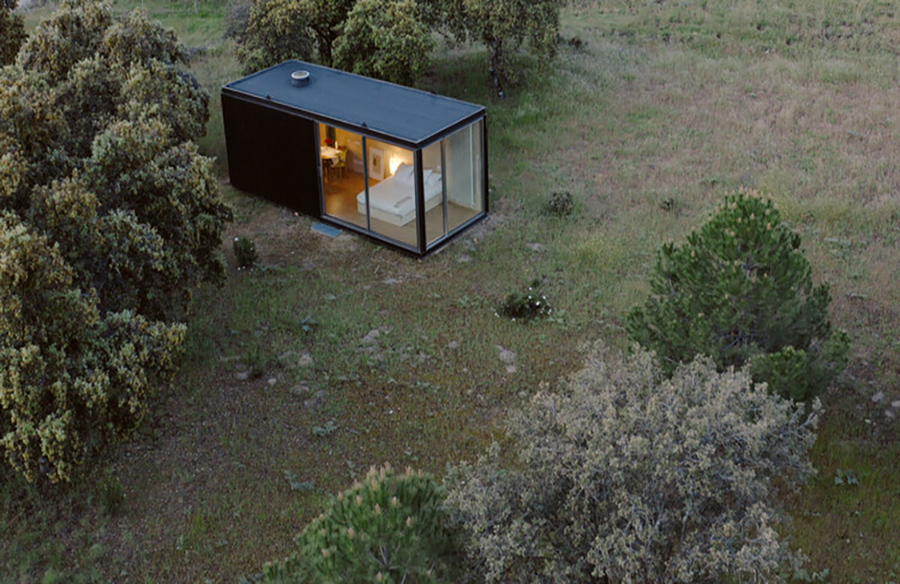
Introduction: Embracing Nature’s Serenity
Nestled amidst the picturesque landscapes of Madrid, Spain, the Tini S Cabin by tini architects offers a sanctuary of tranquility. Designed in 2022, this compact yet thoughtfully crafted cabin provides a haven for nature enthusiasts seeking solace in the outdoors.
Maximizing Space: Design Overview
Spanning an area of 23.5 square meters, the Tini S Cabin exemplifies efficient space utilization. Its minimalist design philosophy focuses on maximizing functionality without compromising on comfort.
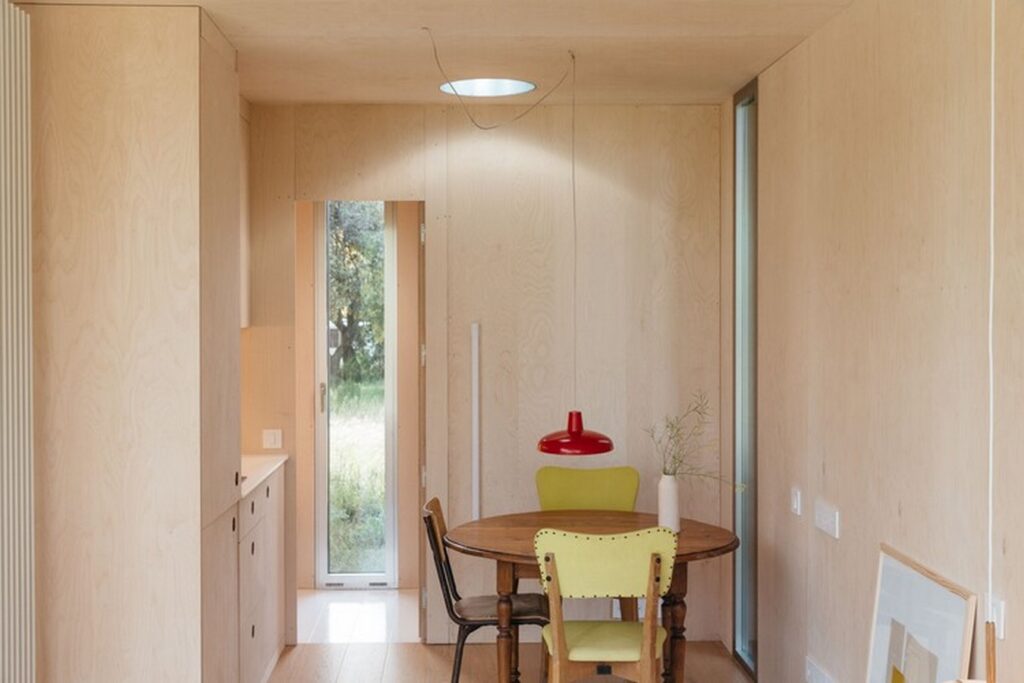
Expanding Horizons: Architectural Features
Two expansive corner windows serve as focal points, flooding the interior with natural light and offering panoramic views of the surrounding scenery. The strategic placement of private areas along the opaque facades ensures a sense of seclusion while maintaining an open and airy ambiance.
Creating Spatial Harmony
By carefully balancing transparency and privacy, the Tini S Cabin creates an illusion of spaciousness within its compact footprint. The seamless integration of interior and exterior spaces blurs the boundaries between the cabin and its natural surroundings, enhancing the overall sense of tranquility and connection to nature.
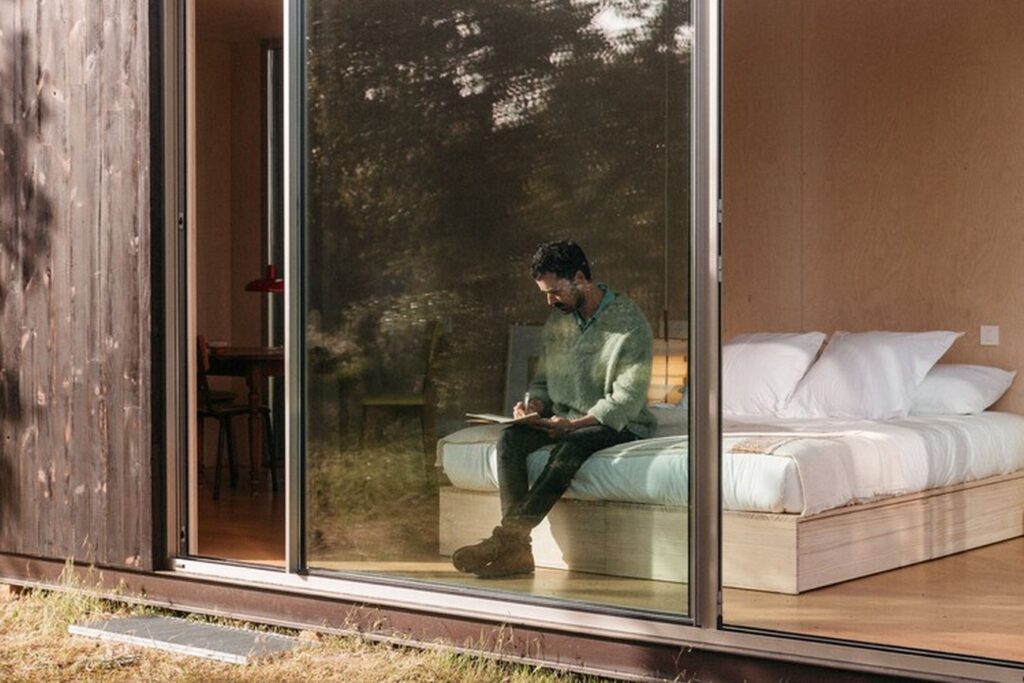
Conclusion: A Haven of Serenity
In conclusion, the Tini S Cabin stands as a testament to the transformative power of thoughtful design. By embracing simplicity and maximizing natural light, it offers residents a peaceful retreat where they can unwind and reconnect with the beauty of the outdoors. As a harmonious blend of form and function, this cabin exemplifies the essence of modern living in harmony with nature.


