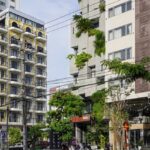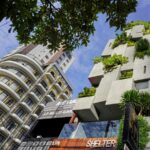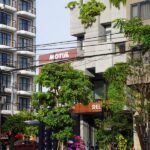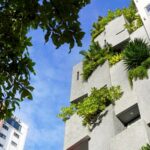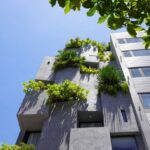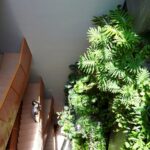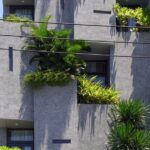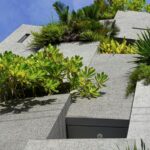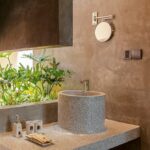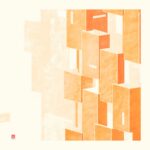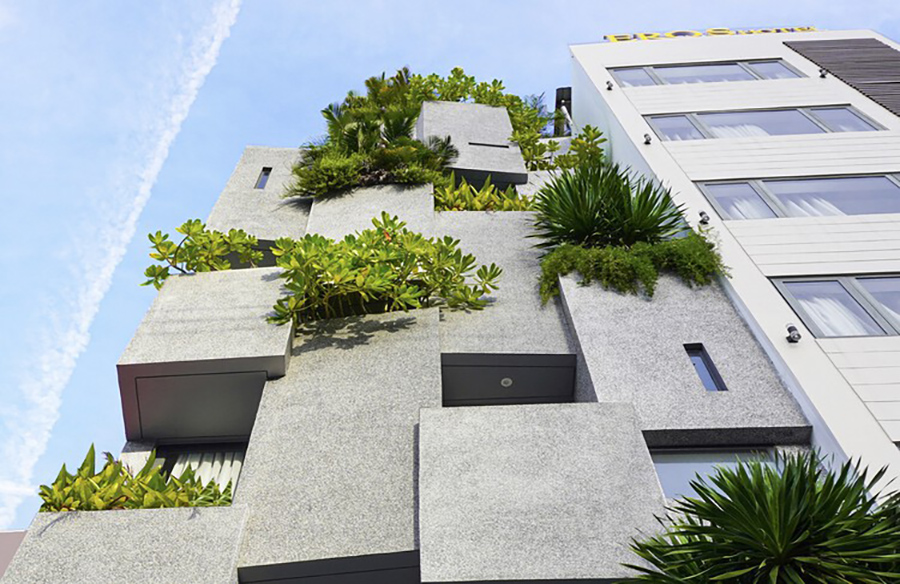
Shelter Stay, designed by TAA DESIGN, stands as a testament to innovative urban living in Vietnam. Situated on a modest 100m2 plot within the Son Tra Peninsula in Da Nang, this project reimagines the possibilities of urban dwelling, offering residents a chance to immerse themselves in nature within the confines of the city.
The Urban Tree Block Concept
Departing from conventional townhouse designs, Shelter Stay introduces the concept of modular tree blocks. These blocks, arranged in a vertical manner, redefine the traditional layered structure, allowing for a rhythmic layout of interior functions. Each block serves as a canvas for diverse forms and functionalities, fostering creativity and exploration within the vertical space.
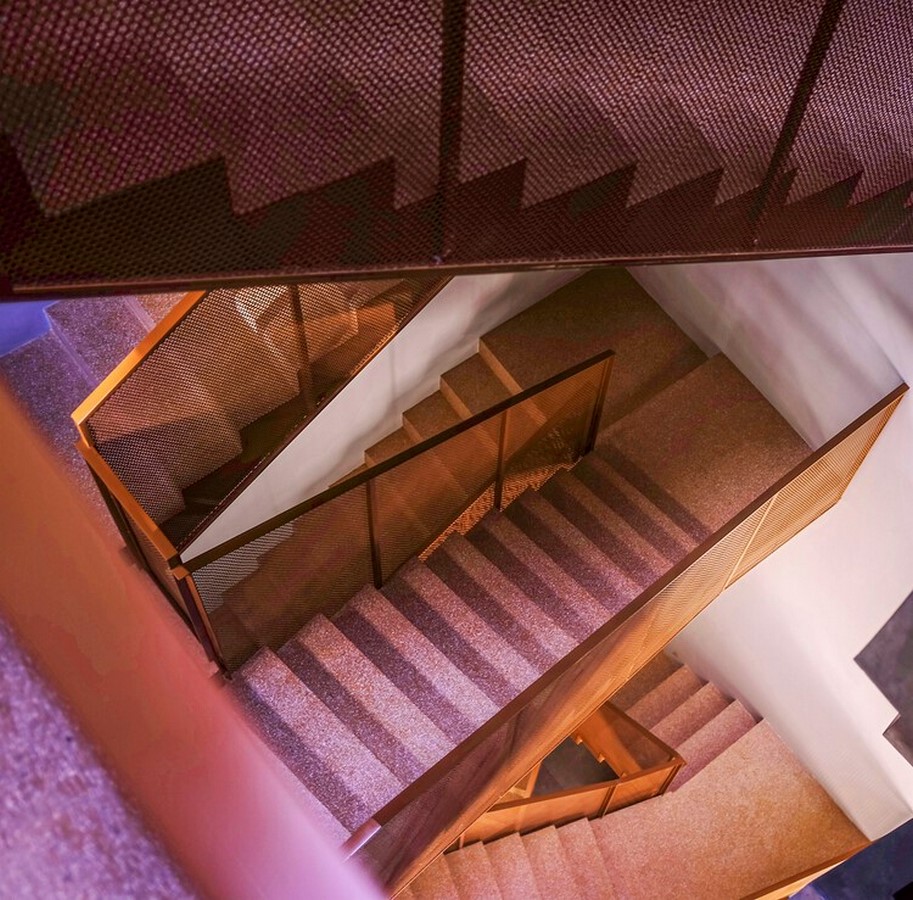
SKYLIGHT: A Gateway to Nature
Central to the design is the incorporation of skylights, not only to provide light and ventilation but also to offer a glimpse into nature. Adorned with tropical plants, the skylight transforms into a mesmerizing focal point within the home. The staircase, elegantly designed, guides inhabitants on a captivating journey from the ground floor to the rooftop, unveiling the natural beauty at every step.
Interior Space Integration
The integration of green natural blocks blurs the boundaries between indoor and outdoor spaces. These blocks serve dual purposes: nurturing greenery outside and accommodating interior functions such as wardrobes, work desks, and bathrooms. This seamless fusion of architecture and interior design fosters spontaneity and diversity within each living space.
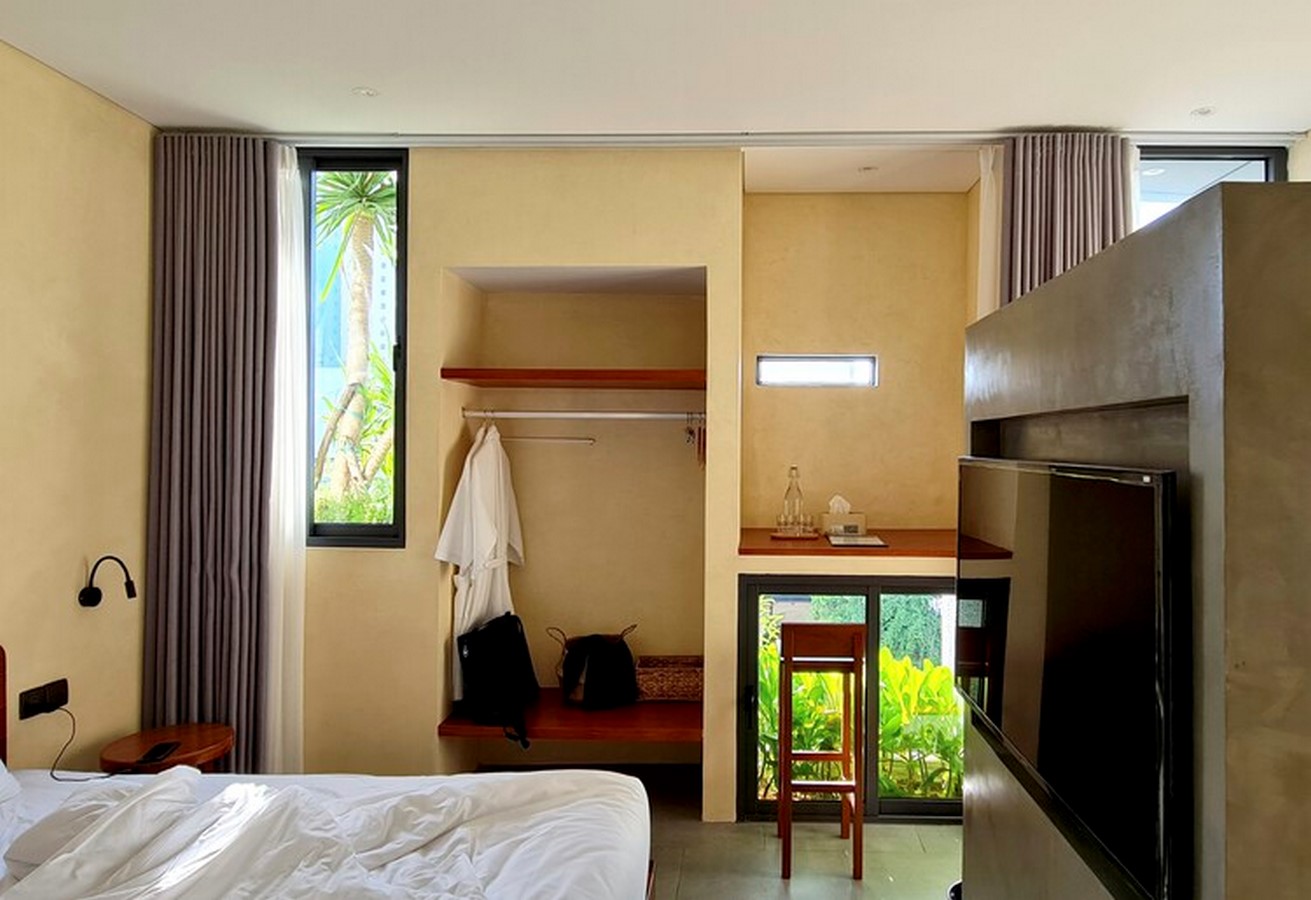
Craftsmanship and Emotion
Embracing craftsmanship and emotion, Shelter Stay employs a blend of materials to evoke a sense of connection with the environment. The exterior features washed stone material with a rough surface, reflecting the hues of sunlight and surrounding greenery. Meanwhile, handcrafted paint adorns the interior, imbuing each space with a natural and emotive ambiance.
In essence, Shelter Stay transcends the notion of a mere house, offering residents an opportunity to commune with nature amidst the hustle and bustle of urban life.


