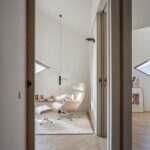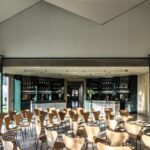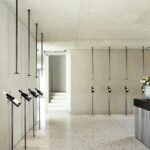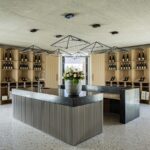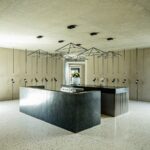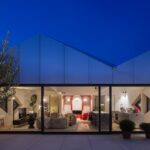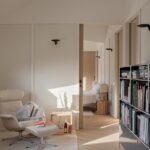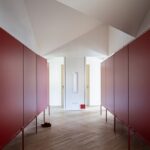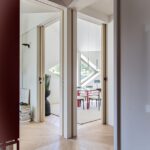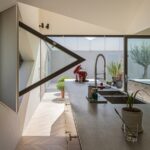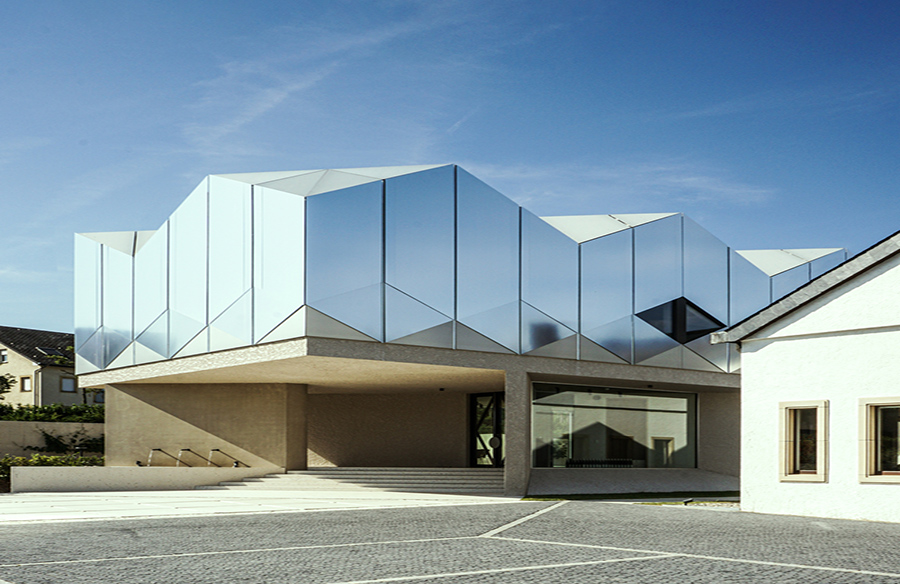
Introduction
Studio Jil Bentz presents Domaine Claude Bentz, an architectural marvel nestled in the heart of Luxembourg’s Mosel region. This autonomous extension to an existing winery stands as a testament to innovative design and sustainable construction practices.
Architectural Composition
Spanning two stories and stretching 71 meters in length, Domaine Claude Bentz seamlessly integrates concrete and wood into its structure. The ground floor houses the new winery functions, including a wine shop, tasting rooms, and an event space, while the first floor is dedicated to private apartments and office spaces.
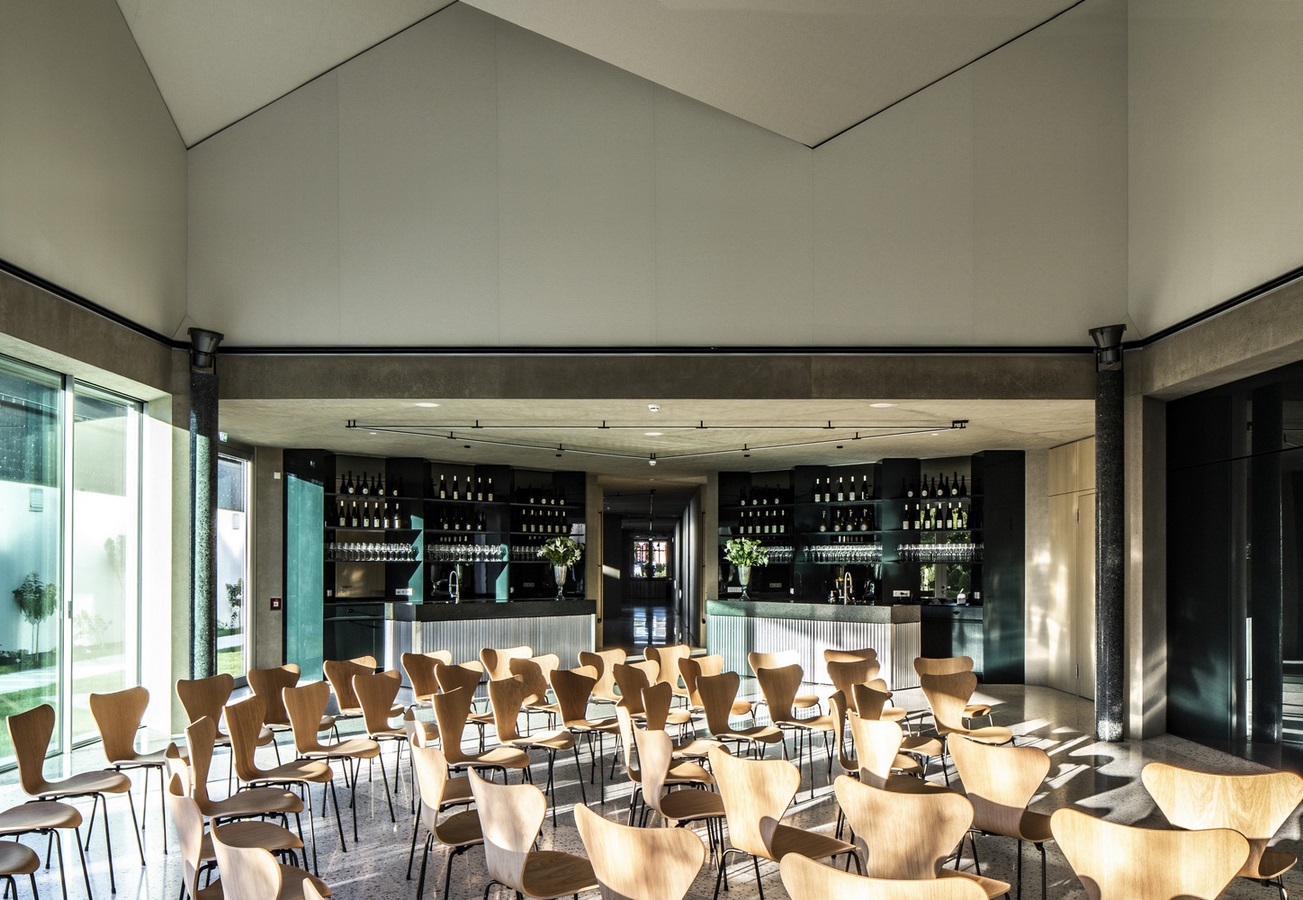
Harmonizing Functions and Space
A key challenge of the project was to harmoniously blend diverse functions within a narrow and elongated site. To address this, Studio Jil Bentz employed a strategic approach on each level. The ground floor features a sequence of squared rooms rotated at a 45-degree angle, creating a unique spatial experience that avoids linear corridors and enhances diagonal perspectives.
Architectural Details
The first floor boasts a grid of 18 identical orthogonal units, further enhancing the spatial hierarchy. The rotation of the ground floor rooms mirrors the orientation of the saw-tooth roof, creating a cohesive architectural language that dialogues with the original winery building.
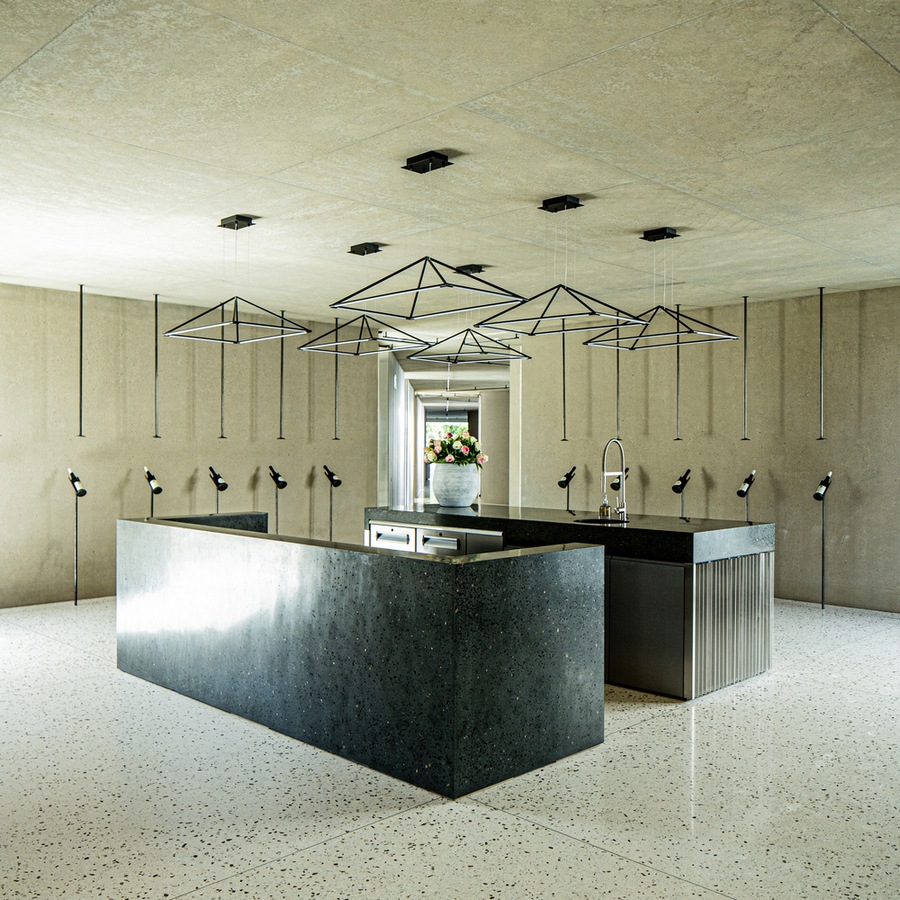
Material Selection and Sustainability
Attention to detail extends to the selection of materials, with a focus on structural integrity, form, and climate control. Concrete aggregates, sourced from the nearby river, were meticulously chosen to minimize environmental impact and underscore the winery’s connection to the Mosel region.
Conclusion
Domaine Claude Bentz stands as a beacon of architectural excellence, seamlessly blending tradition with innovation. Studio Jil Bentz’s meticulous attention to detail and commitment to sustainability have resulted in a winery that not only celebrates the rich heritage of the Mosel region but also embraces the future of architectural design.


