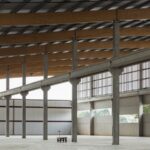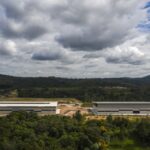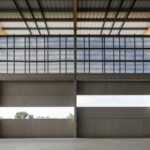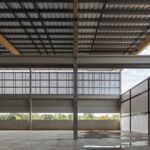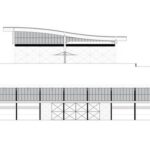
The Montcalm Montagens Industriais Industrial Complex, designed by Sergio Sampaio Archi + Tectônica, is situated on a vast plot of 356,000 m2 near Rod’s KM69 Castello Branco in the municipality of Mairinque/SP. This complex spans approximately 70,000m2, featuring a plateau specifically constructed for the establishment of industrial facilities.
Phased Implementation
The industrial complex is planned to be developed in two phases. The first phase, slated for completion in 2022, encompasses the construction of two industrial warehouses, each spanning 4,840.00 m2, along with a smaller building designated for a mess room. The subsequent phase will involve the addition of another warehouse and an administrative building.
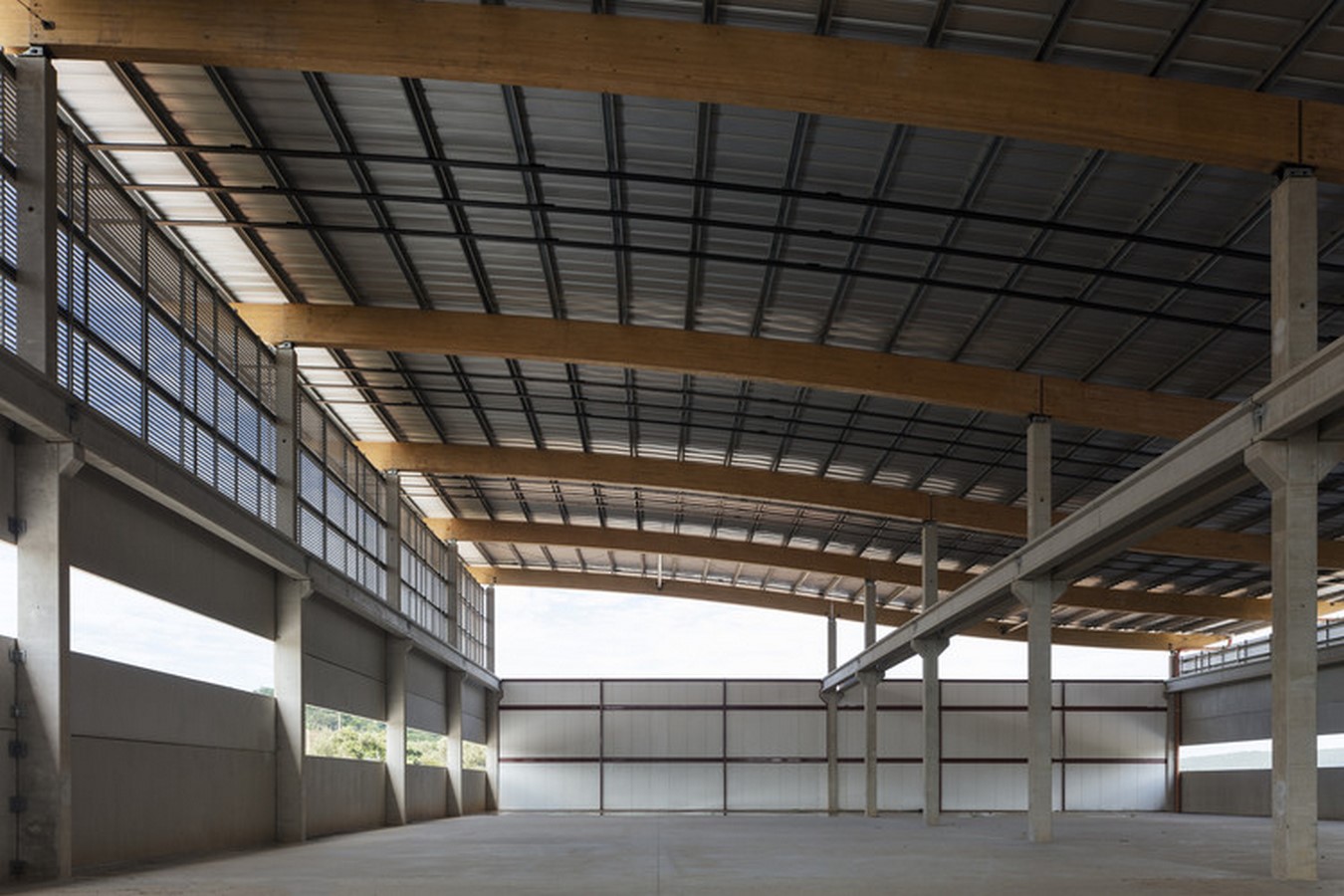
Environmental Considerations
Environmental consciousness is integral to the design philosophy of the project, with a focus on enhancing workspaces. Architecture serves as a pivotal tool in imbuing the construction with attributes that extend beyond mere functionality. Elements such as cross-ventilation, natural lighting, dynamic facade modulation, and the curvature of the GLULAM (Glued Laminated Timber) wooden roof are meticulously considered to promote the well-being of the company’s workforce.
Innovative Construction Methods
The construction of the complex relies extensively on industrialized systems and modularization techniques. Precast concrete columns and beams, curved GLULAM beams, galvanized steel purlins, thermoacoustic tiles, and TERMOWALL panels are utilized for various structural components. Furthermore, the incorporation of interlocked concrete floors, photovoltaic lighting poles with LED lamps, and a rainwater reuse system further underscores the project’s commitment to sustainability.

Sustainable Practices
The project emphasizes sustainability throughout its lifecycle. The modular design, coupled with dry construction components and lightweight structures, optimizes the construction process while minimizing water consumption, waste generation, and material wastage. Additionally, the project prioritizes the technical training of labor and local suppliers, fostering innovation and skill development within the community.
Eco-Efficiency
The complex boasts exceptional thermal insulation properties, extensive use of reforested wood, ample ventilation, and abundant natural lighting, ensuring environmental comfort while significantly reducing electricity costs associated with artificial lighting and air conditioning. These eco-friendly features contribute to the overall efficiency and sustainability of the industrial complex.




