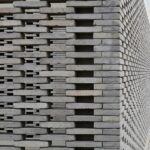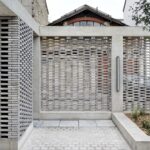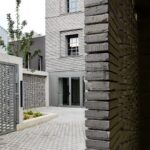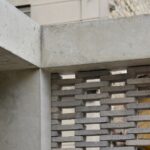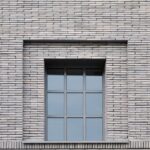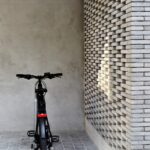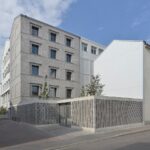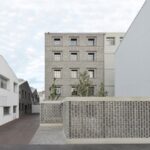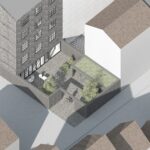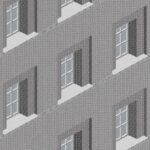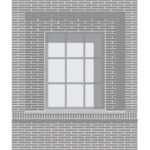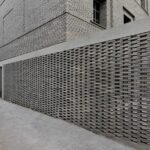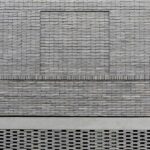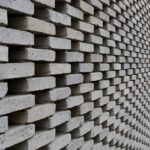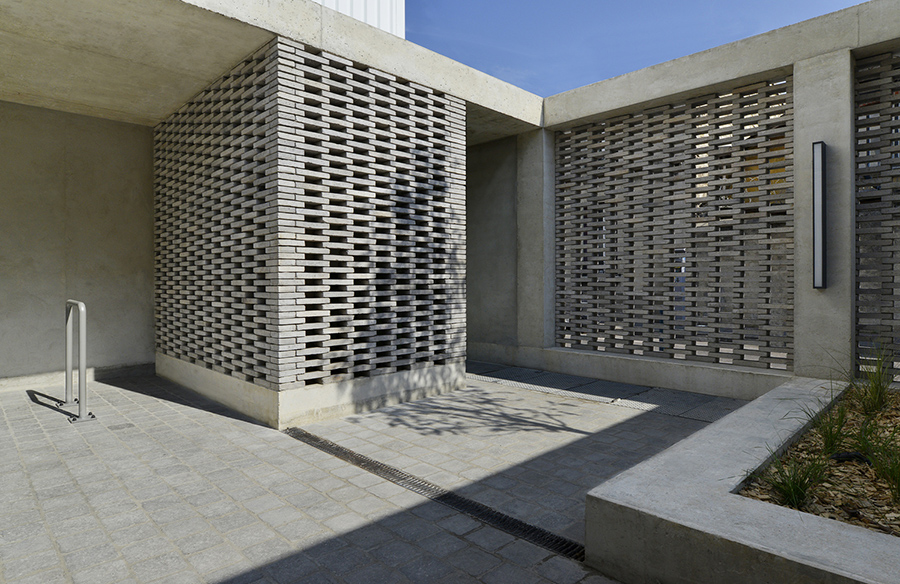
Introduction
In the heart of Pantin, France, palast architects embarked on a project to transform the entrance of a building occupied by Hermès workshops. The goal was to revitalize the urban space and redefine its purpose.
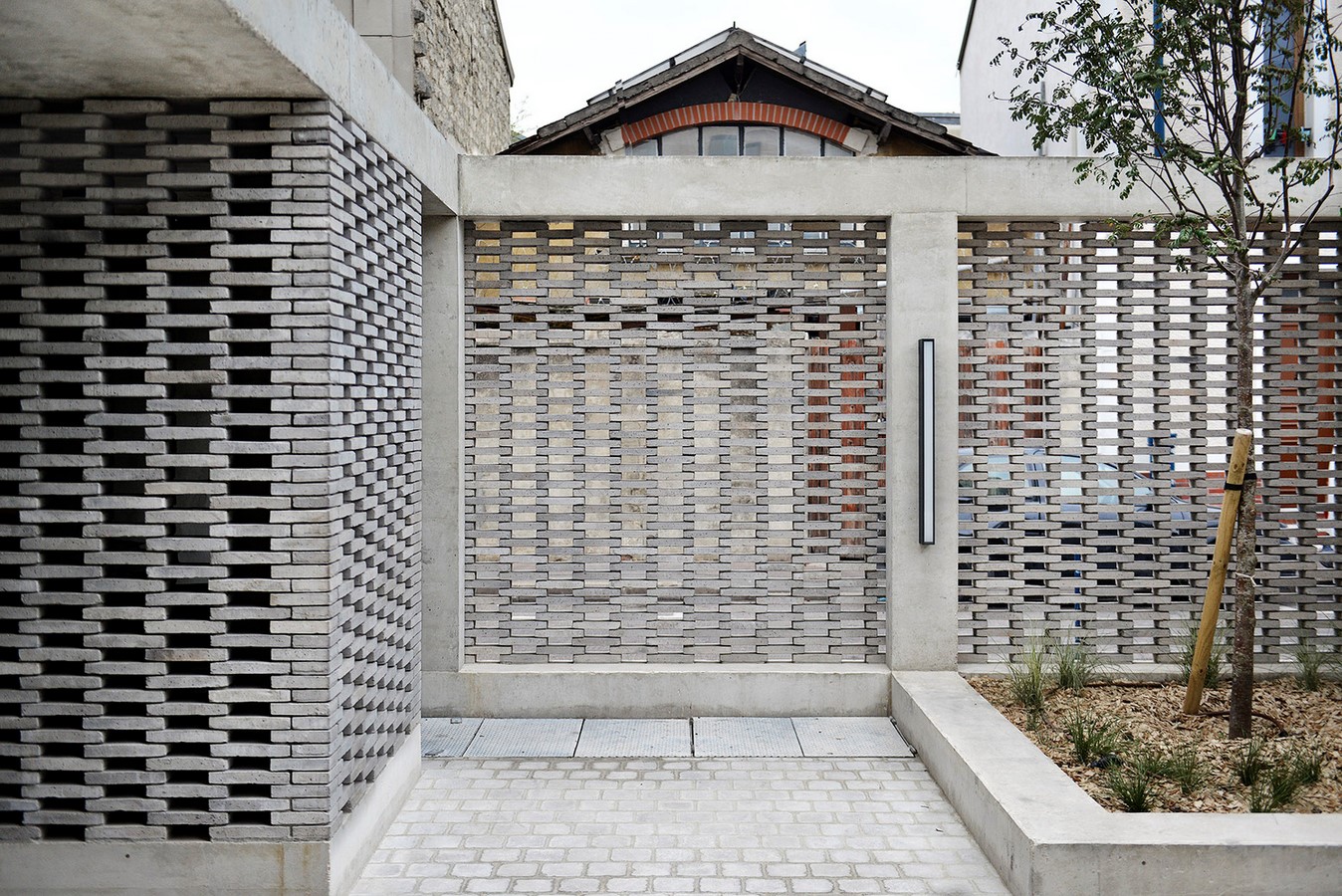
Redefining Urban Space
The project aimed to redefine the status of an underutilized urban area by establishing clear boundaries and enhancing its visual appeal. A brick “moucharabieh” fence was chosen to maintain visual porosity while integrating practical elements such as bicycle rooms and waste disposal facilities.
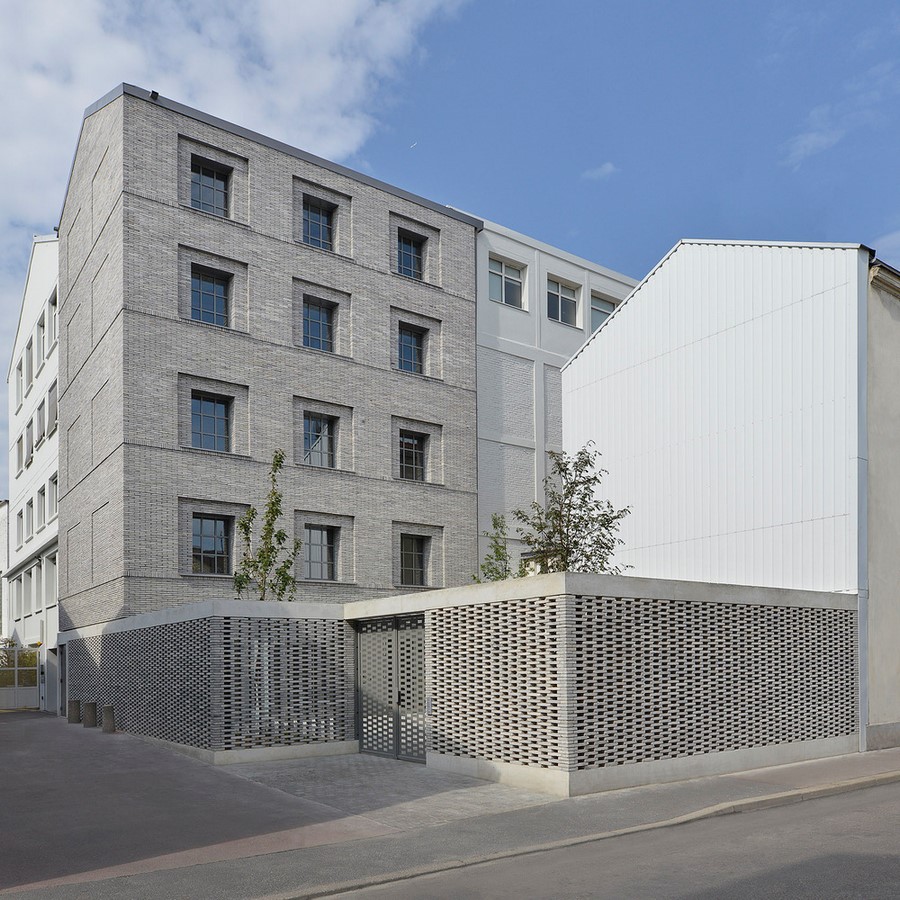
Integration of Design Elements
The use of brick was extended to the facade of the entrance building, creating a cohesive aesthetic that seamlessly integrates with the new entrance square. Molding and fittings were strategically employed to enhance the architectural dialogue between the building and its surroundings.
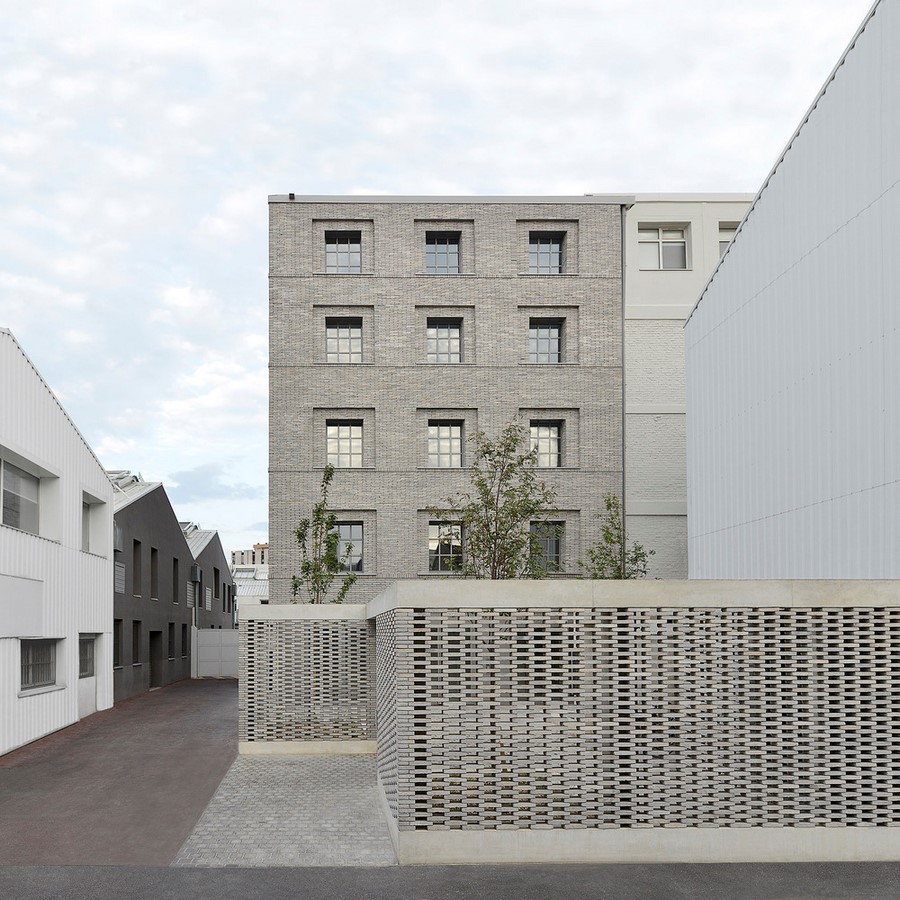
Conclusion
Through thoughtful design and integration of practical elements, the Entrance Square for Hermes Workshop project successfully transformed a neglected urban space into a vibrant and functional area. By redefining boundaries and enhancing visual appeal, palast architects have contributed to the revitalization of Pantin’s urban landscape.


