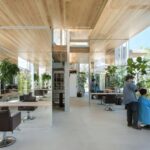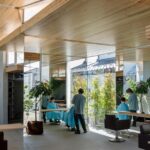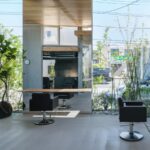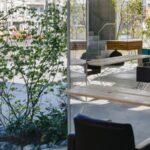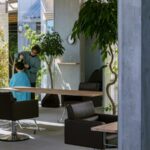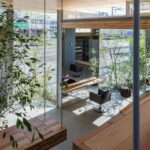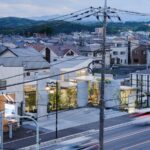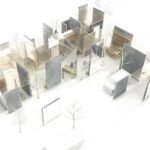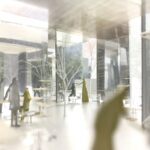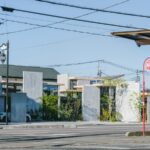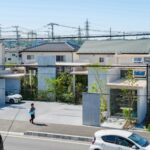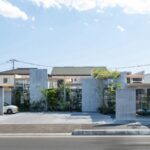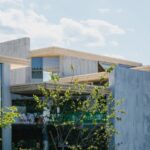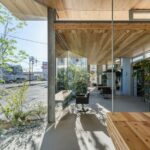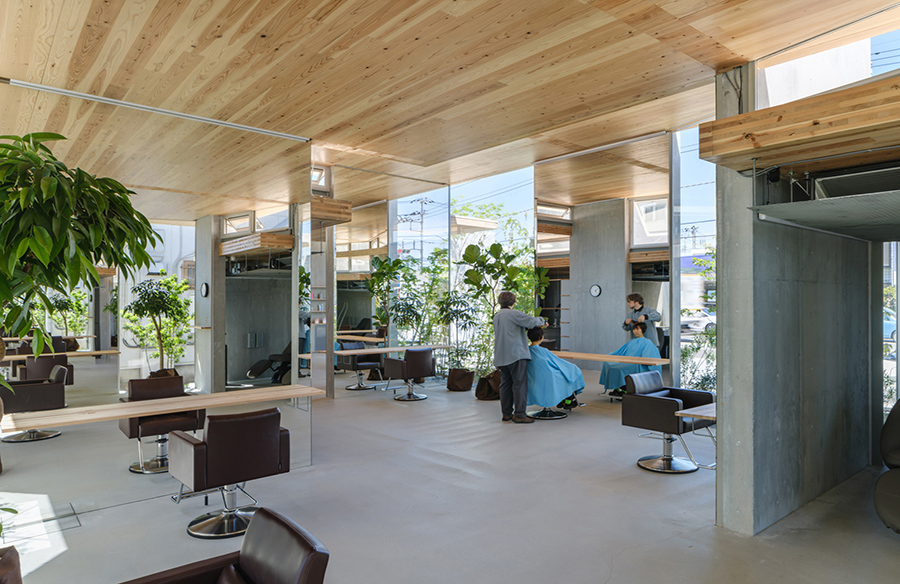
Nestled along a local roadside in Hanno, Japan, Hair Room TOARU stands as a unique blend of natural architecture and contemporary design, envisioned by Ateliers Takahito Sekiguchi. Despite the bustling traffic outside, this hair salon exudes tranquility, offering patrons a serene retreat amidst the urban hustle.
Embracing Local Resources and Sustainability
Surrounded by lush forests and thriving forestry, Hanno presents an ideal backdrop for integrating local resources into architectural endeavors. Inspired by this abundant natural setting, Hair Room TOARU embodies a commitment to sustainability, with a focus on bright, well-ventilated spaces that prioritize both aesthetics and functionality.
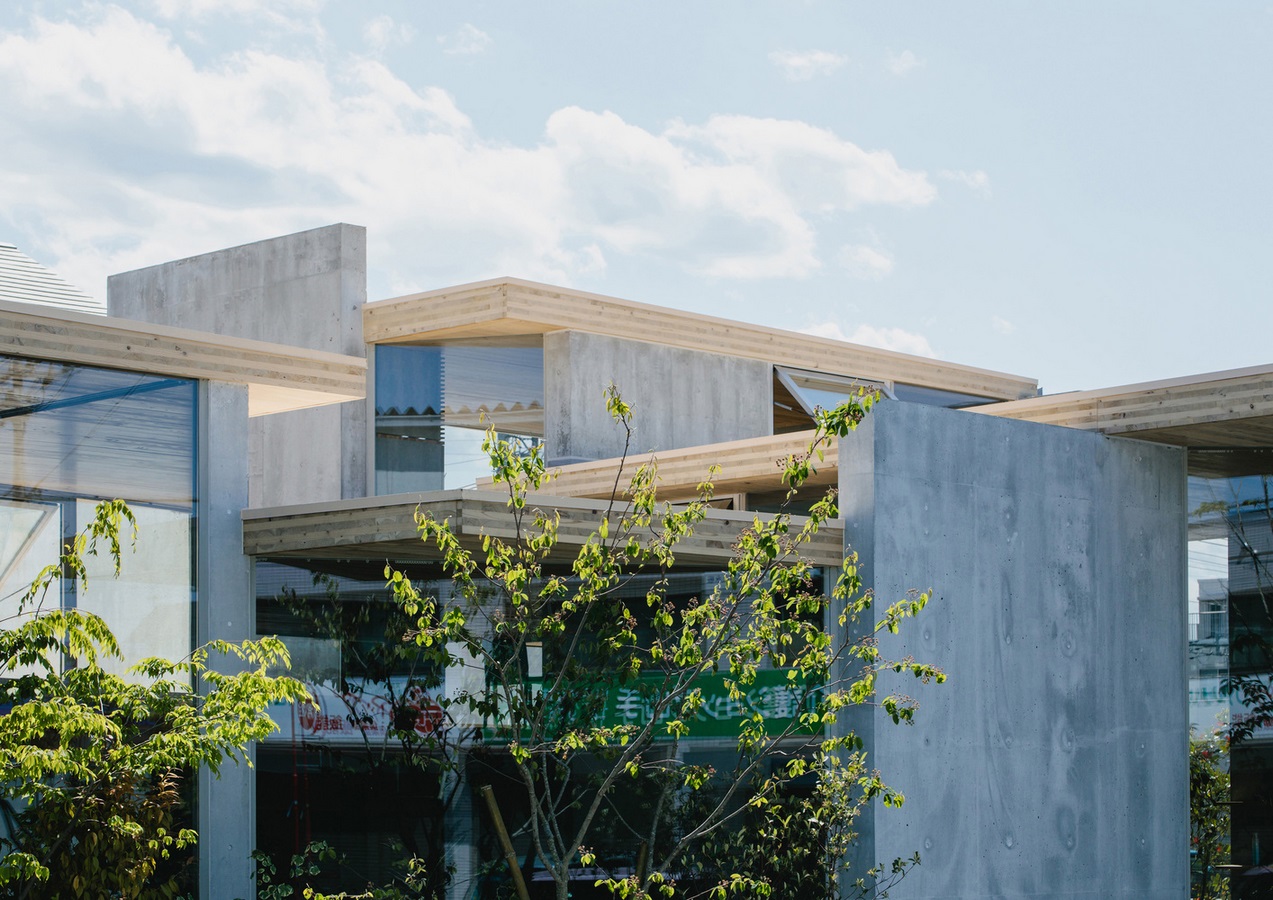
A Harmonious Fusion of Form and Function
Rather than adhering to traditional design norms, Ateliers Takahito Sekiguchi embarked on a journey of architectural recombination, seamlessly blending elements of the hair salon, the townscape, and everyday objects. The result is a harmonious interplay of large mirrors and wooden desks, arranged in a staggered manner to create dynamic yet functional spaces.
Innovative Construction Techniques
Innovative construction techniques elevate the salon’s design, with reinforced concrete (RC) walls and cross-laminated timber (CLT) roofs serving as key structural elements. These materials not only enhance fire protection and environmental performance but also maximize the natural beauty of wood grain while minimizing weight, heat load, and cost.
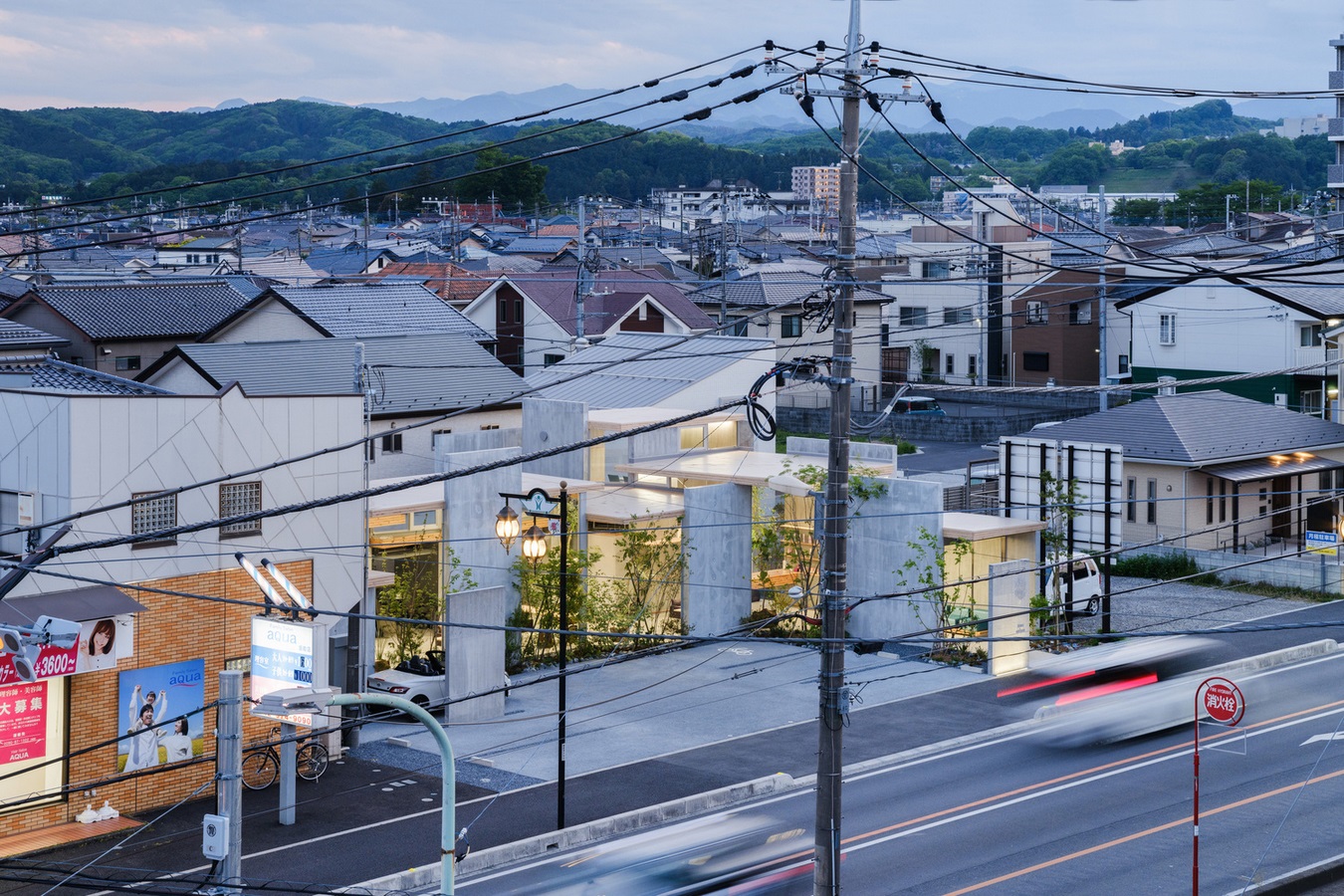
Illumination and Ventilation
Indirect lighting filters through the gaps between CLT roofs, creating a soothing ambiance that complements the salon’s natural aesthetic. Additionally, the airflow along the roofs facilitates effective gravity ventilation, ensuring optimal air circulation throughout the space.
Reflective Landscapes and Greenery
Hair Room TOARU embraces the surrounding greenery, amplifying plantings through reflective surfaces that blur the boundaries between indoors and outdoors. By incorporating reflections of passing cars and integrating elements of the natural landscape, the salon becomes a seamless extension of its environment.
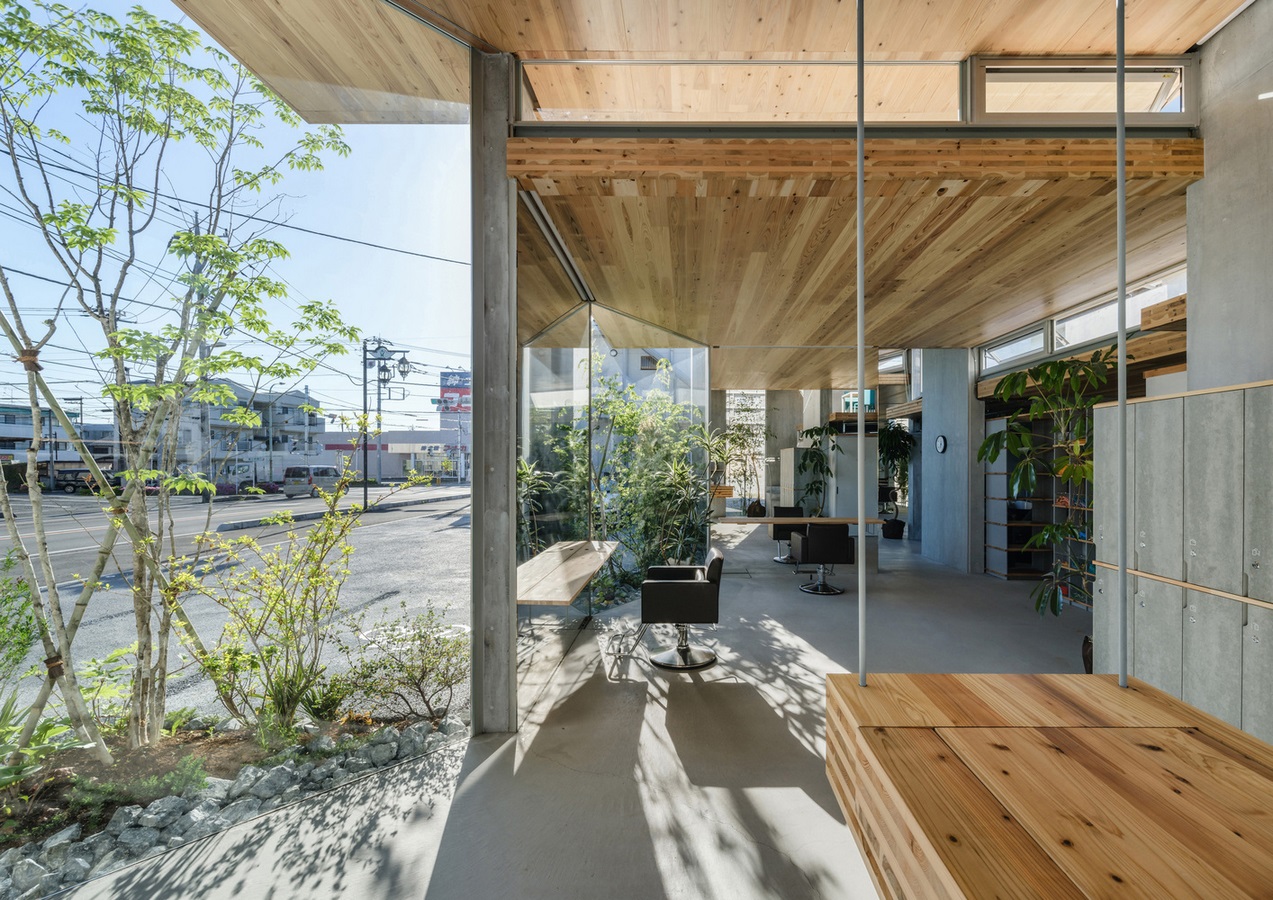
A Multilayered Approach to Design
Every element within Hair Room TOARU transcends its individual purpose, intertwining meaning, purpose, and scale to create a multilayered architectural experience. From the flowing landscape of the past to the bustling present, this salon embodies a natural oasis where objects seamlessly blend into the architectural tapestry.
Hair Room TOARU in Hanno epitomizes the marriage of innovative design, sustainability, and natural beauty, inviting patrons to immerse themselves in a harmonious sanctuary where the boundaries between art, architecture, and nature dissolve.


