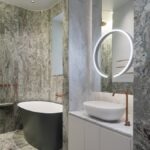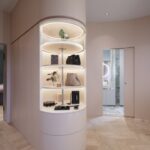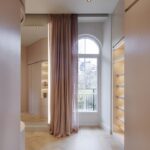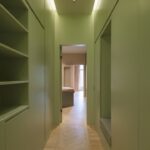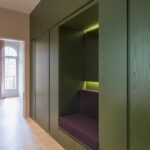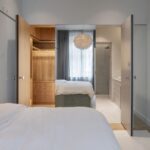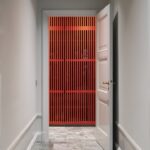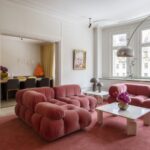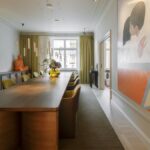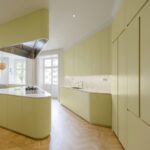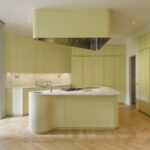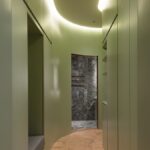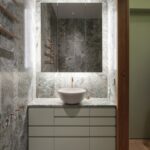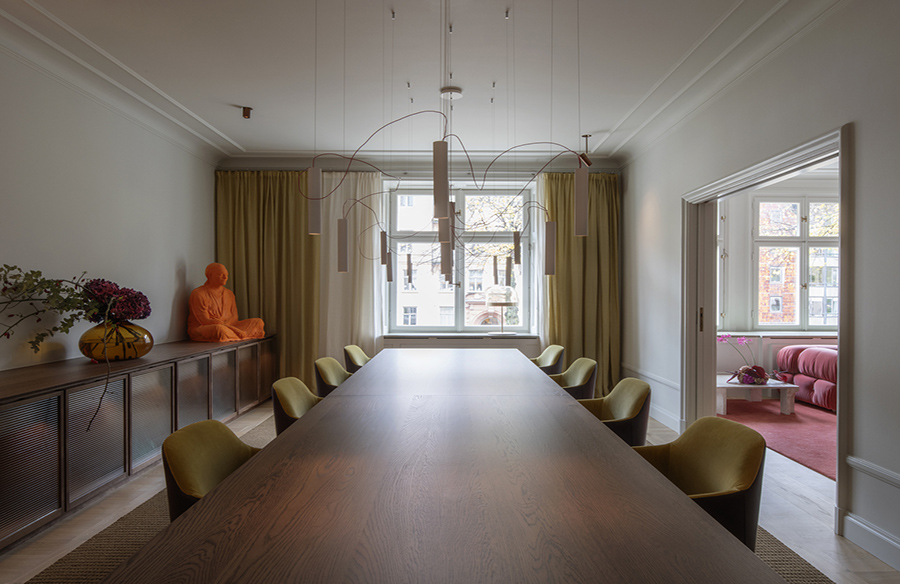
Located in central Stockholm, Sweden, the Karlavägen Apartment Renovation by Spring Arkitektkontor embodies the seamless integration of modern living within a historic setting. With an area spanning 230 square meters, this renovation project aimed to create a sophisticated yet inviting home for a couple with a teenage daughter, allowing for both hosting guests and maintaining privacy.
Design Concept
The central goal of the project was to merge two smaller units into a cohesive living space while preserving the apartment’s early 20th-century charm. Emphasizing a sense of sober elegance, the design envisioned by Spring Arkitektkontor prioritized functionality and comfort. By relocating the kitchen to a more central position, the architects created a fluid connection between the kitchen, living room, and dining room, facilitating seamless interaction and entertaining.
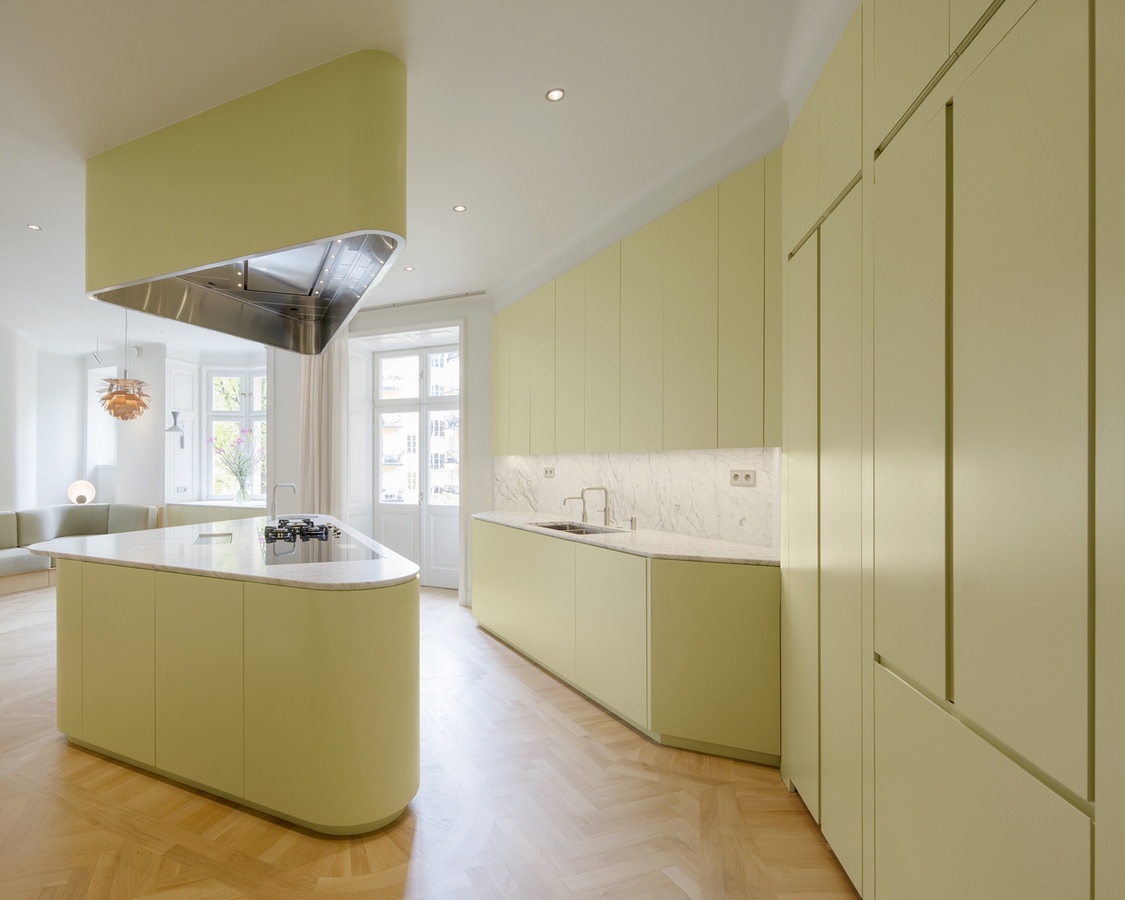
Spatial Organization
A centrally located inner hallway provides access to the living and dining rooms, ensuring ease of movement for guests. Meanwhile, the private areas, including the master bedroom, mother’s walk-in closet and bath, and the teenage daughter’s section, are strategically positioned at opposite ends of the apartment, offering a balance between shared and private spaces. A curved hallway with hidden wardrobes adds a sense of intrigue and functionality, leading to the private quarters.
Interior Design
The interior design of the Karlavägen Apartment Renovation reflects a blend of old-world charm and contemporary aesthetics. Custom-made fixed furniture, crafted to complement the apartment’s original palette of oak and green marble, adds a touch of sophistication. Cabinets in the inner hallway maintain the apartment’s original expression, while contemporary carpentry creates a dynamic interplay between tradition and modernity.
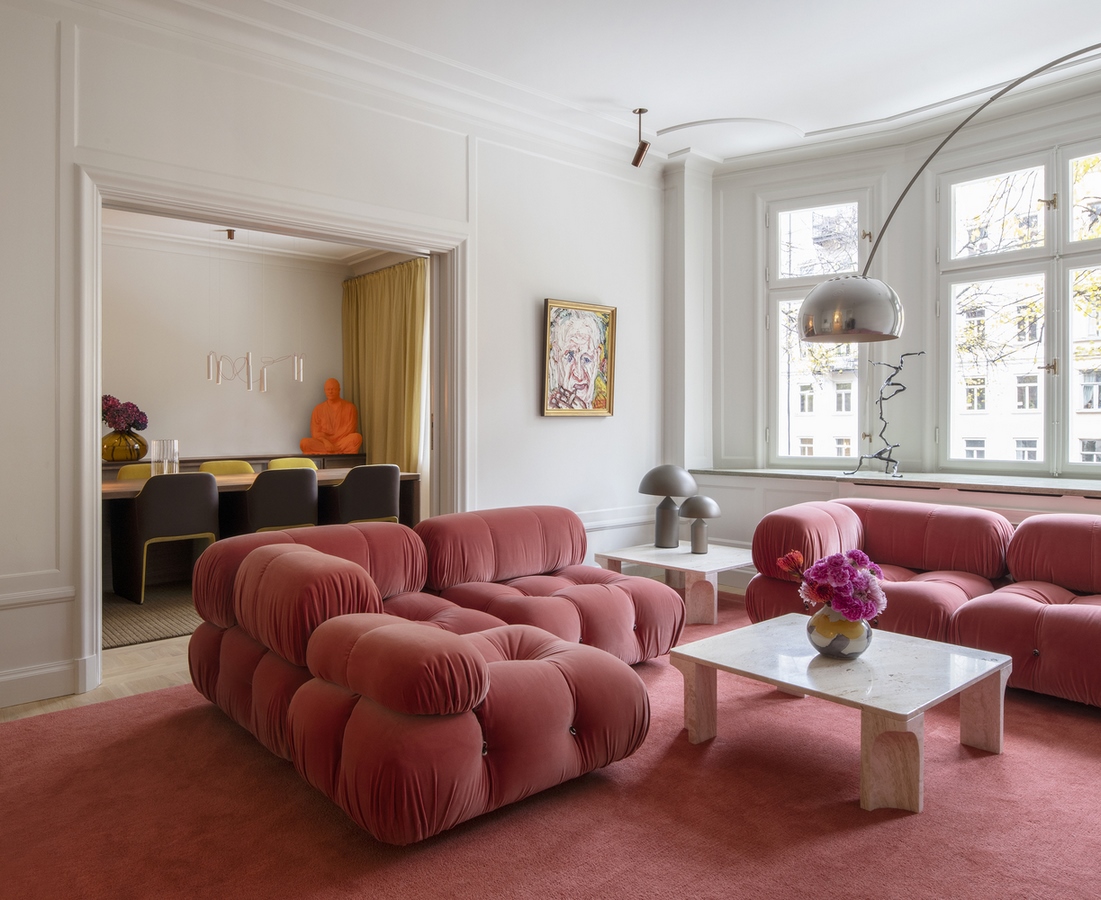
Material Palette
Materials were carefully selected to enhance the apartment’s ambiance, with custom-made furniture, carpets, and curtains adding warmth and character. Shades of gray adorn the walls and ceiling, providing a serene backdrop for vibrant accents and personal touches, creating a harmonious balance between neutral tones and pops of color.
In summary, the Karlavägen Apartment Renovation is a testament to Spring Arkitektkontor’s ability to seamlessly blend historical elements with contemporary design principles. Through thoughtful spatial organization and meticulous attention to detail, this renovation project has transformed a dated space into a sophisticated and welcoming home tailored to the needs of its occupants.


