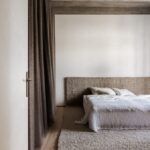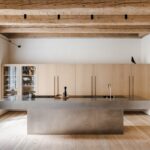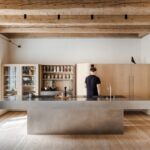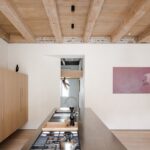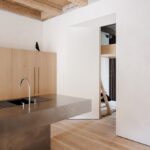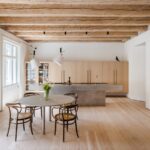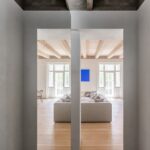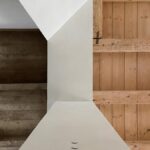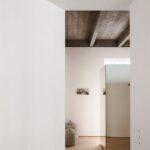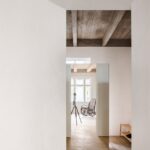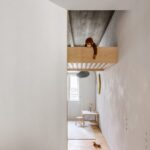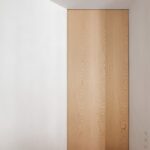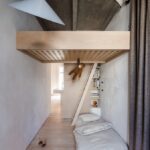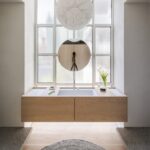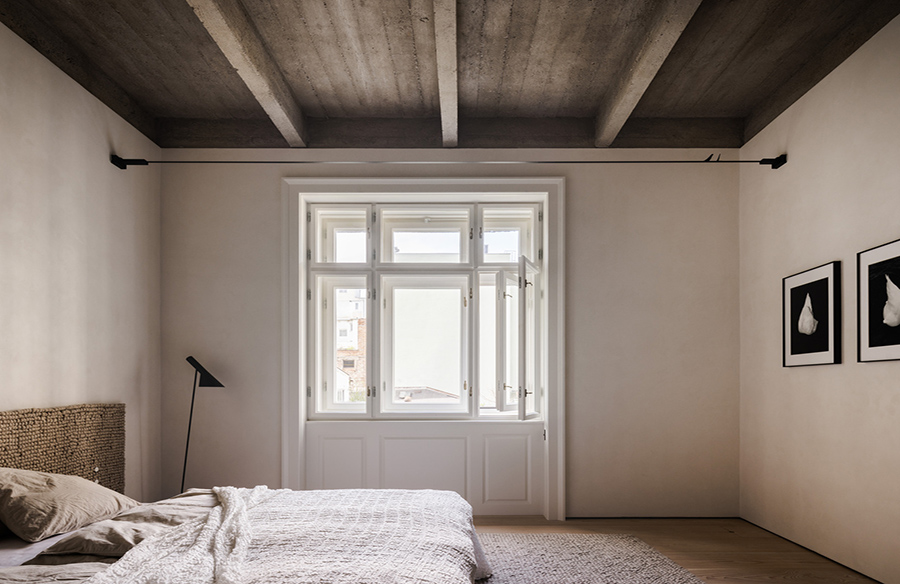
Located on the border of the Old Town in Bratislava, Slovakia, this apartment resides within a 1920s rondokubist building designed by Klement Šilinger. Architect Martin Skoček undertook the task of revamping this space, blending modern functionality with the historical charm of the building.
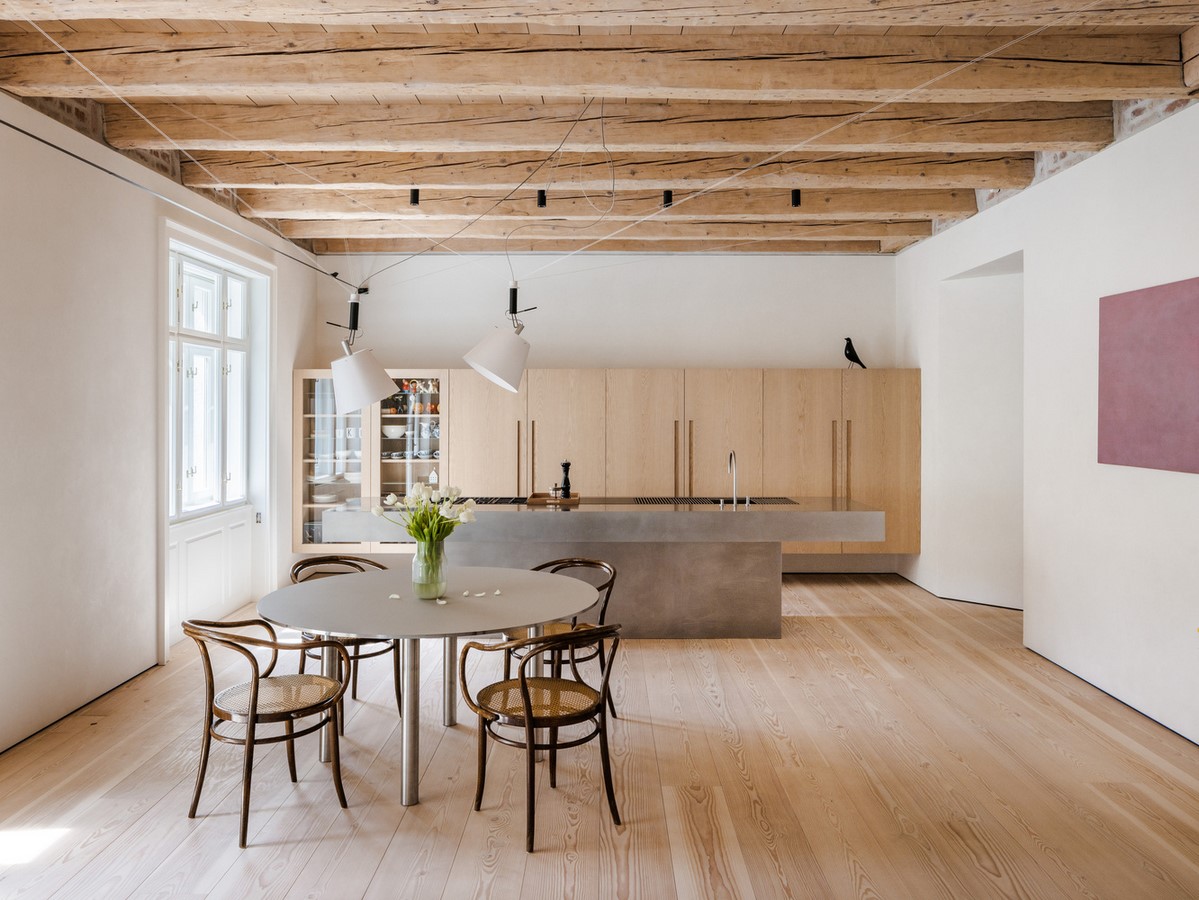
Embracing Architectural Character
The apartment’s unique architectural features, including a wooden ceiling structure combined with a reinforced concrete ribbed ceiling, set the stage for its redesign. Skoček embraced these characteristics, allowing them to dictate the layout and flow of the space. The result is an open, interconnected layout that maximizes natural light and creates long sightlines throughout the apartment.
Strategic Design Elements
Central to the redesign was the reimagining of the structural openings in the central load-bearing wall. These openings not only enhance the spatial flow but also pay homage to the original windows on the building’s facade, seamlessly integrating the old with the new. The furniture within the space serves a functional purpose while complementing the architectural elements, enhancing the overall aesthetic and usability of the apartment.
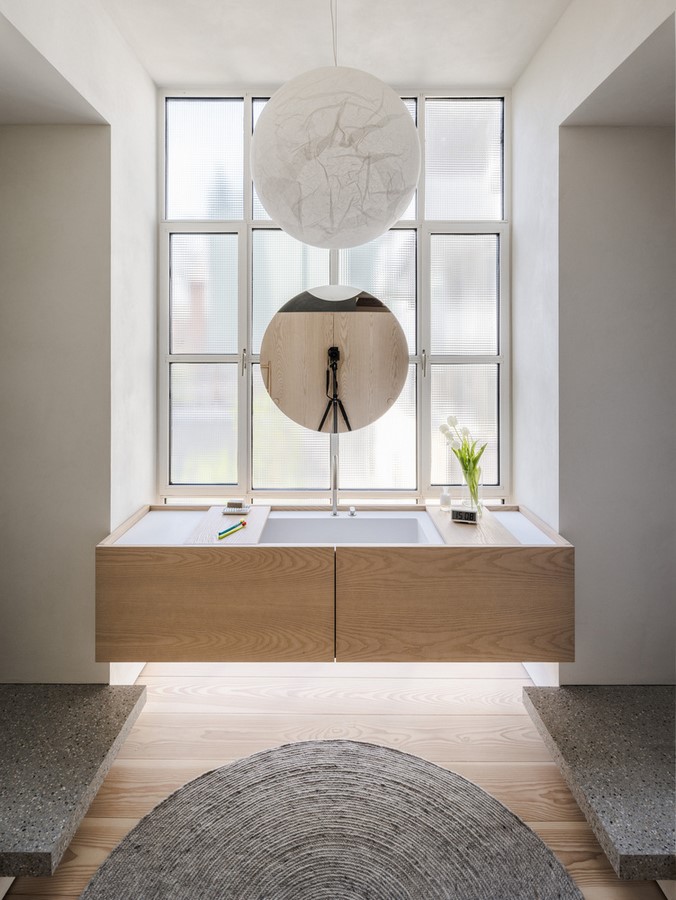
Harmonizing Old and New
By combining historical elements with modern design principles, Skoček has created a space that honors the building’s heritage while meeting the needs of contemporary living. The apartment in Bratislava stands as a testament to the art of architectural transformation, where past and present converge to create a harmonious living environment.


