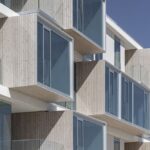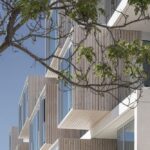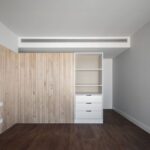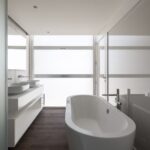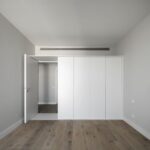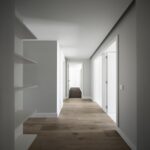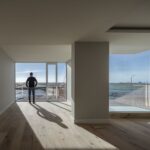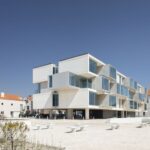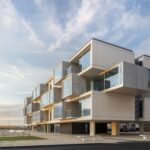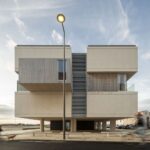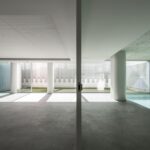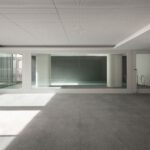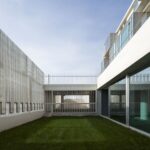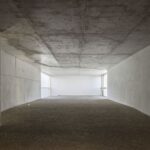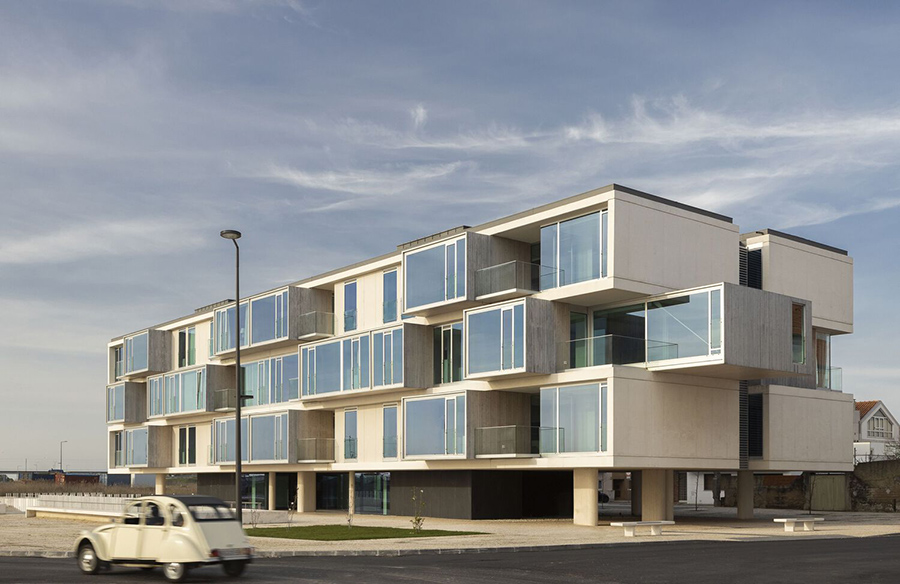
In Aveiro, Portugal, RVdM Arquitectos has crafted a landmark residential development known as the Orizzont Building. Situated in a prime location overlooking the Ria de Aveiro, this project represents a transformative shift in urban planning, revitalizing the city’s waterfront landscape.
Aveiro’s Evolution
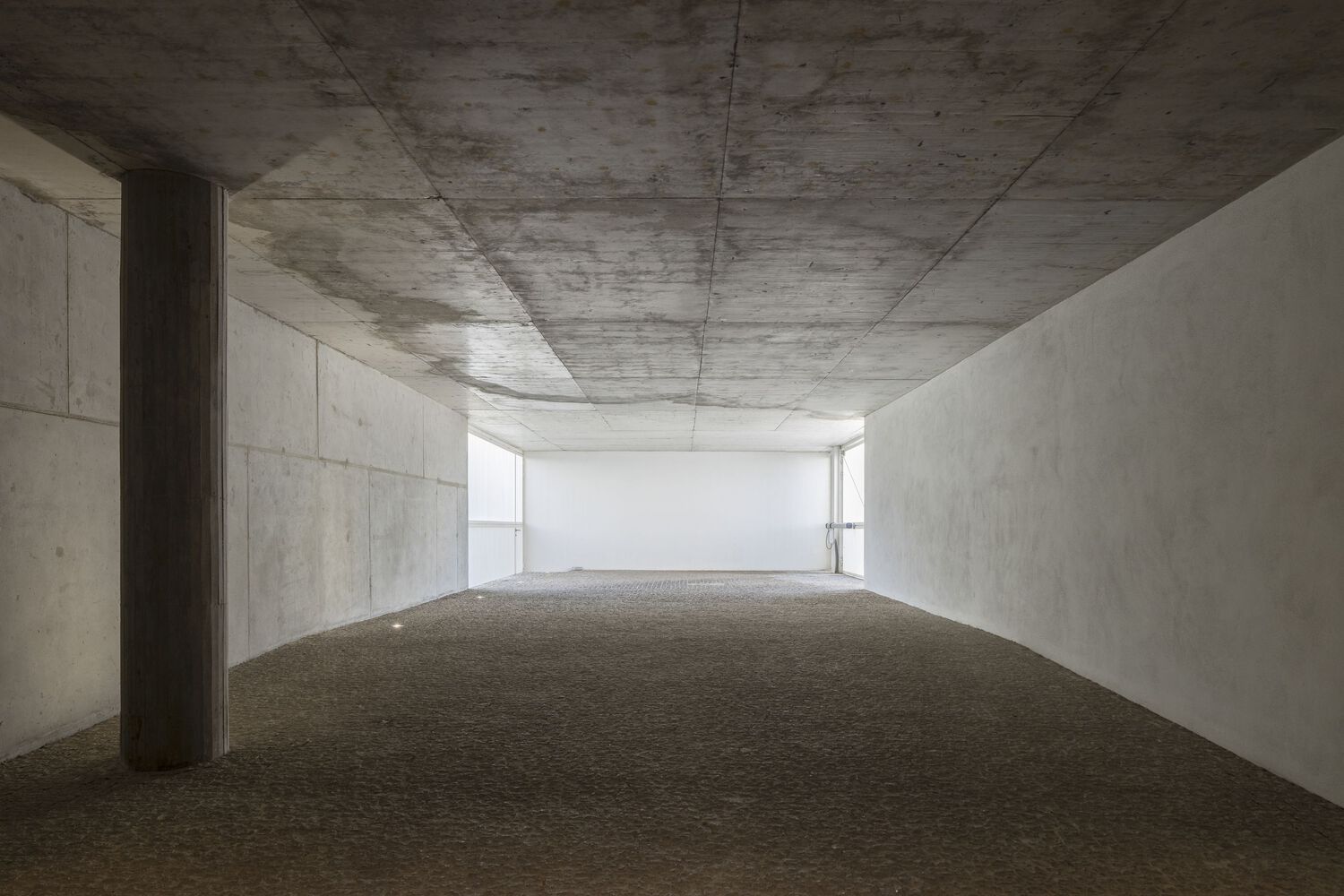
Historically, Aveiro’s relationship with its water landscape was marred by industrial activity, particularly until the 1980s. Salt pans and the Ria de Aveiro were affected by industrial processes, including salt production and wastewater discharge. However, recent initiatives have sought to reclaim and requalify these waterfront areas, leading to significant positive changes for the city.
Urbanization Plan: Polis Aveiro
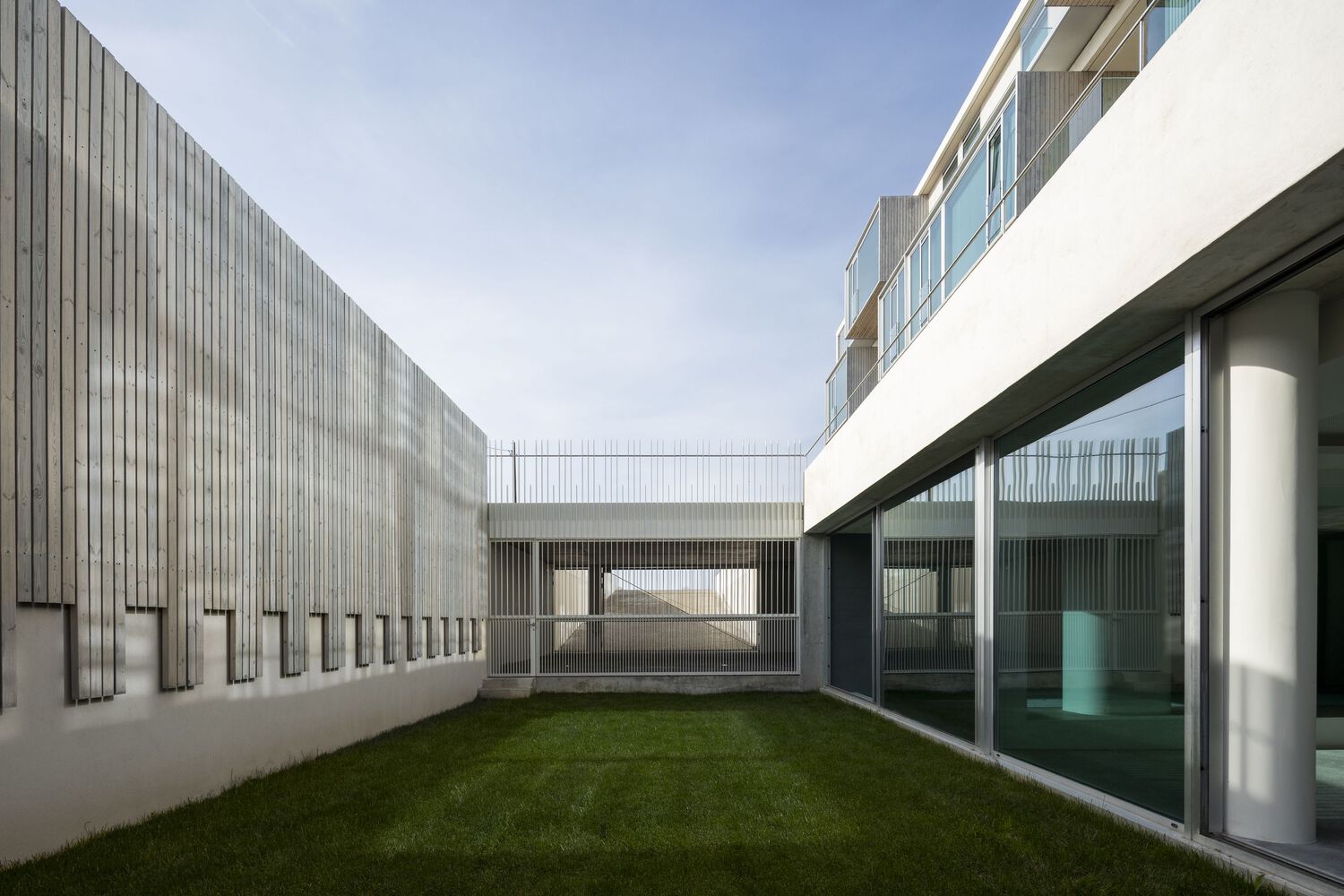
The Orizzont Building is a product of the urbanization plan ‘Polis Aveiro,’ which aims to enhance the city’s waterfront and dictate the placement of key architectural structures. Positioned on the western edge of Aveiro, the building’s design responds to its waterfront setting, rising from the ground to create public space and establish visual connections with the canals.
Architectural Design
The building’s volumetric composition features three housing floors supported by a white concrete structure, with wood volumes accentuating the interplay of light and landscape. Spatially, the interior is organized around two vertical circulations, efficiently distributing the apartments in pairs.
Functional Organization
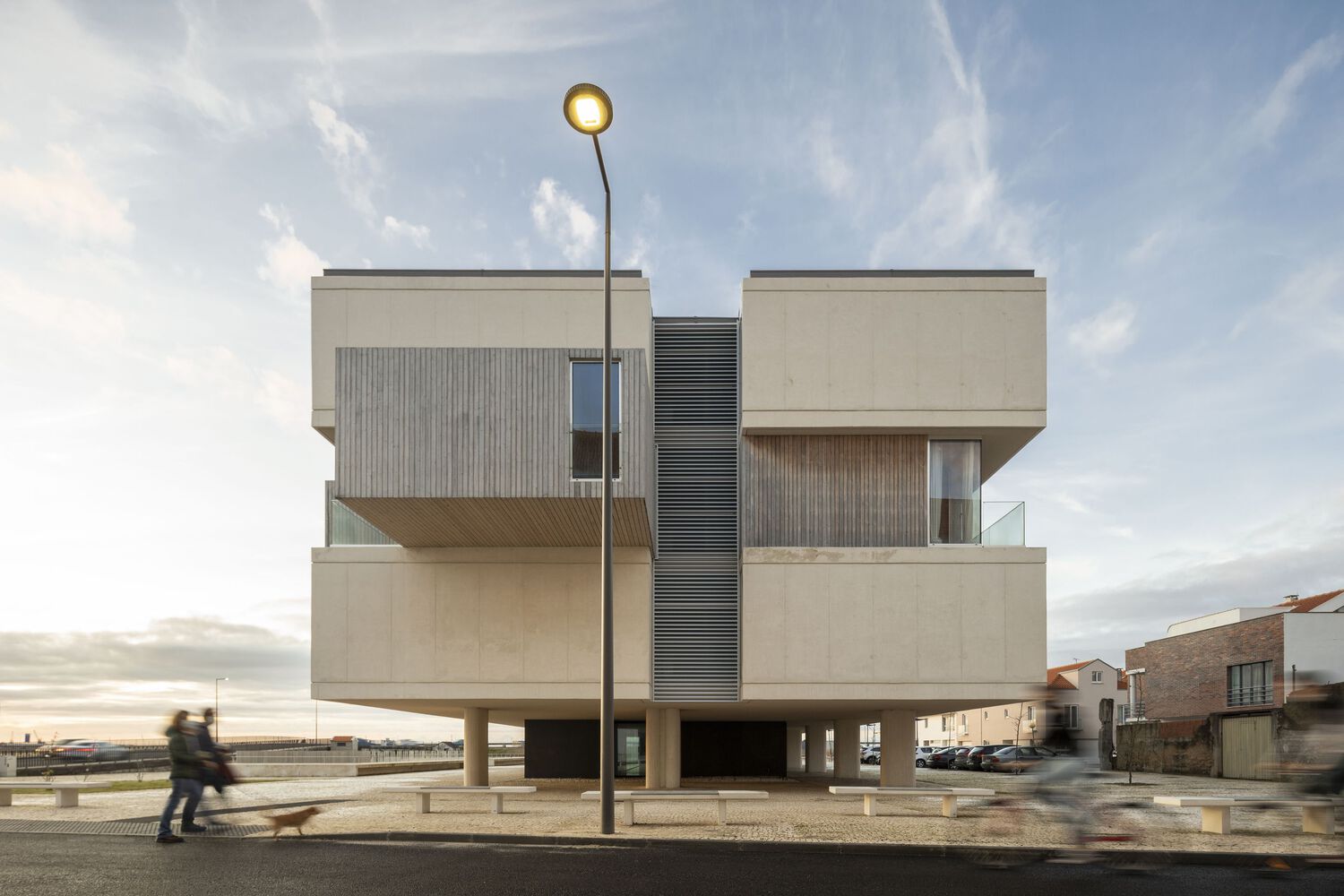
Functionally, the Orizzont Building is divided into three layers. The ground floor serves as an antechamber for the dwellings, while the apartment floors prioritize common spaces facing the sunny south/west, with bedrooms oriented towards the quieter quadrant. Additionally, the basement floor offers amenities such as a condominium room and patio, alongside a heated swimming pool, enriching residents’ experience.
The Orizzont Building stands as a testament to Aveiro’s urban rejuvenation efforts, blending contemporary architectural design with thoughtful urban planning principles. By reclaiming its waterfront and embracing its natural surroundings, Aveiro sets a precedent for sustainable and vibrant urban development.


