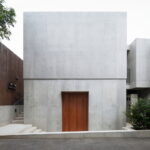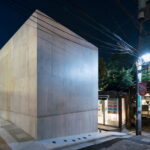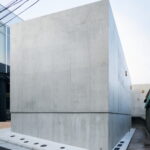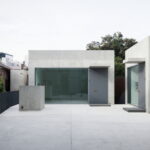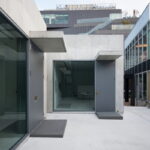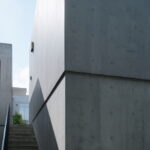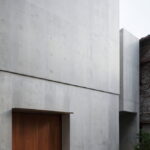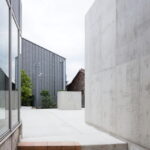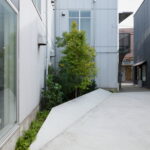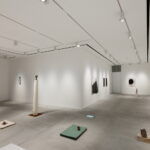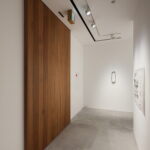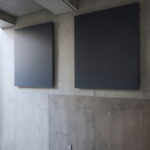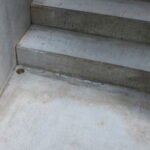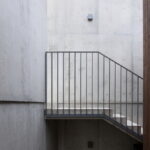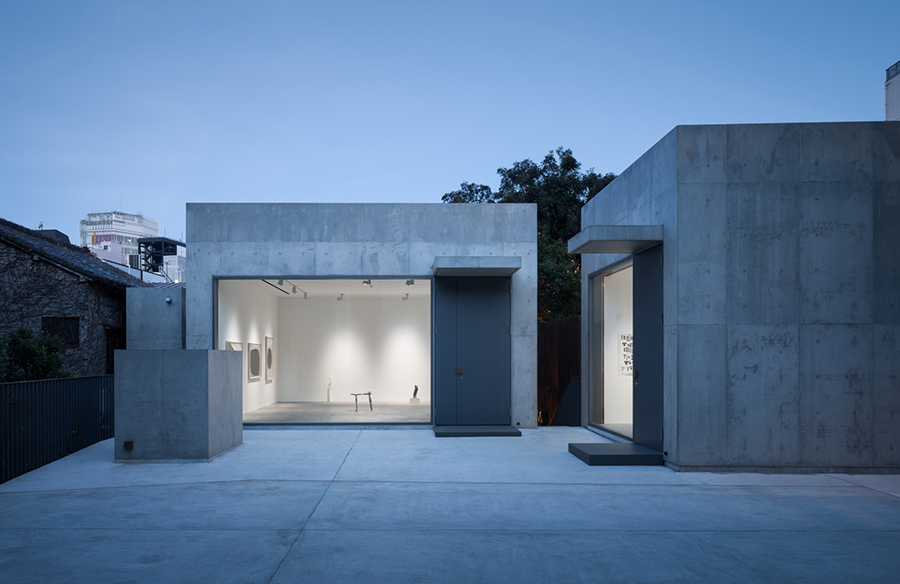
In Japan, the “Harajuku Expanding Landscape Project” led by architect Nobuo Araki of The Archetype introduces a unique approach to urban planning and architectural design. The project’s first phase, known as The Mass, is a testament to this innovative vision, aiming to fill the gaps within the cityscape and create a dynamic urban environment.
Project Overview
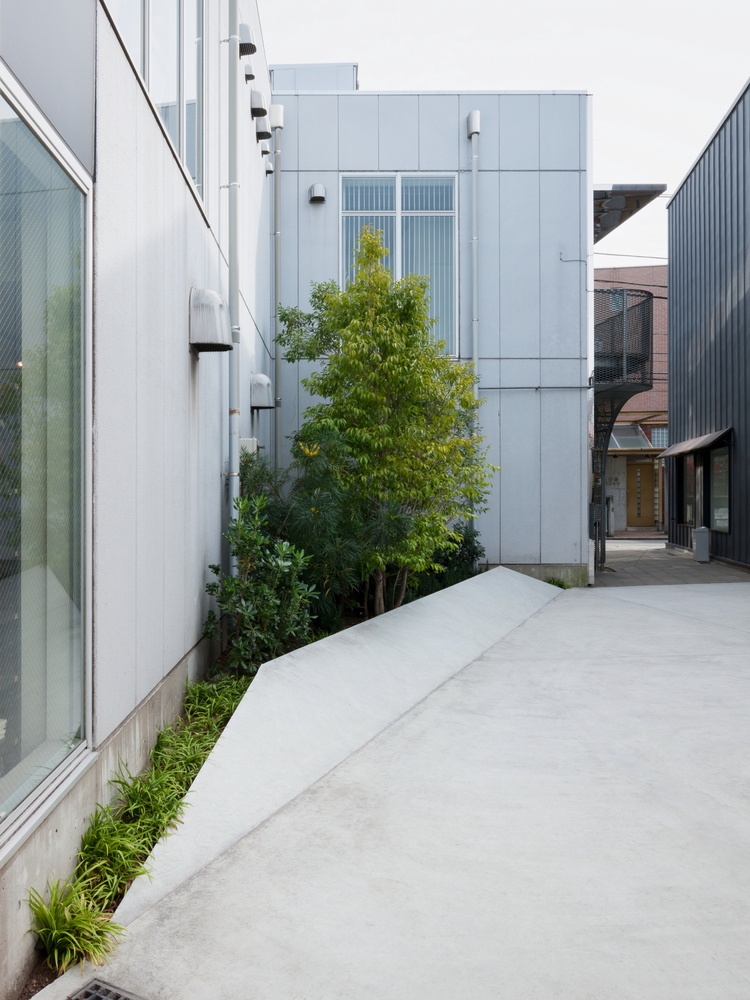
Situated along Cat Street in the residential backstreets of Omotesando, The Mass serves as the inaugural phase of a larger endeavor comprising four phases and four sites. The project seeks to architecturally plan an expanding landscape that seamlessly integrates with the surrounding urban fabric.
Creating a Small Museum
Within the confines of The Mass, Araki and his team have ingeniously crafted a small museum featuring three distinct exhibition spaces. Each space is designed with its own entrance and approach, allowing for versatility in accommodating exhibitions of varying sizes and themes.
Embodying ‘City Gaps’
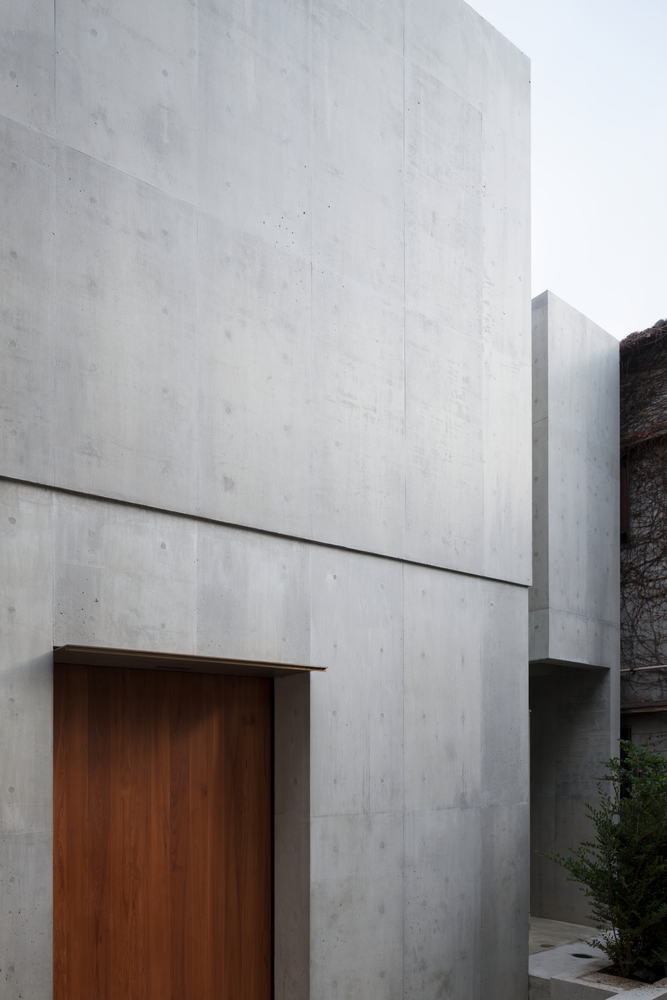
Central to the design concept is the notion of ‘city gaps,’ which is reflected in the wayfinding and spatial layout of the structure. Conscious efforts have been made to incorporate ‘blank spaces’ throughout the site, fostering a sense of integration with the adjacent streets and buildings. This deliberate blending of exterior and interior aesthetics adds depth to the urban landscape.
Versatility and Adaptability
The architectural design of The Mass prioritizes versatility and adaptability, ensuring that the exhibition spaces can be utilized efficiently based on the specific requirements of each exhibition. This flexible approach enhances the functionality of the structure while maintaining its aesthetic appeal.
Reflecting Urban Aesthetics
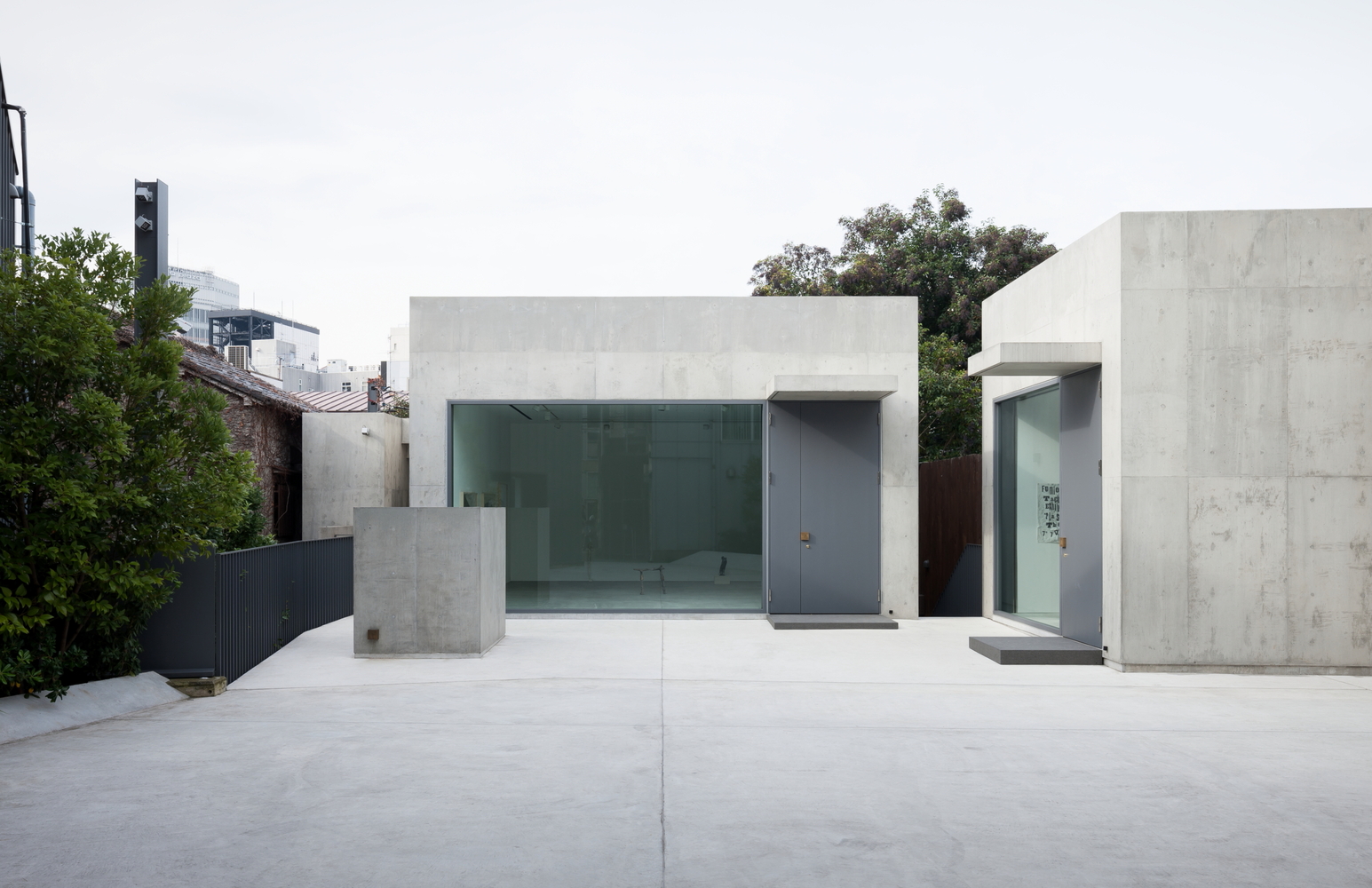
Throughout the design process, Araki and his team have embraced the concept of a considered back-end, whereby the architectural features and spatial arrangements are thoughtfully curated to complement the surrounding urban environment. This reciprocal relationship between the exterior and interior elements contributes to the overall aesthetic coherence of The Mass.
In summary, The Mass exemplifies a harmonious integration of architectural innovation and urban planning, redefining the landscape of Harajuku and setting a precedent for future projects in Japan’s dynamic urban centers.


