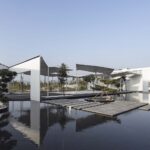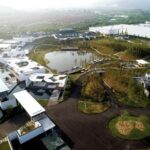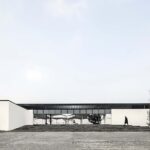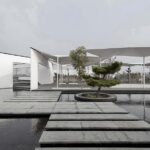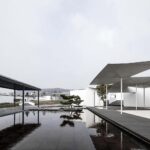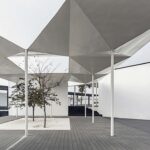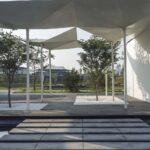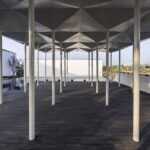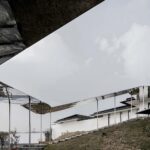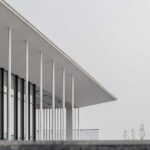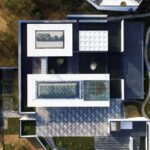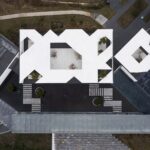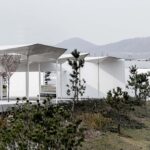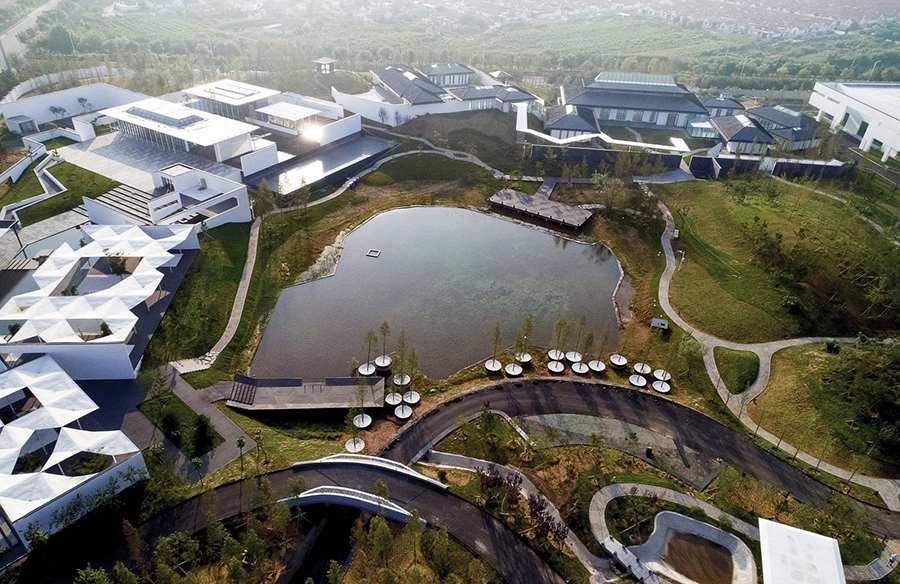
In Weihai City, China, the Zhongguancun Leisure Complex stands as a testament to innovative urban planning and architectural design. Developed by Chinese and German Hang Architectural Design, this project redefines traditional industrial spaces, offering a harmonious blend of offices and leisure facilities within the Shandong Zhongguancun Pharmaceutical Science and Technology Industrial Park.
Revitalizing Industrial Landscapes
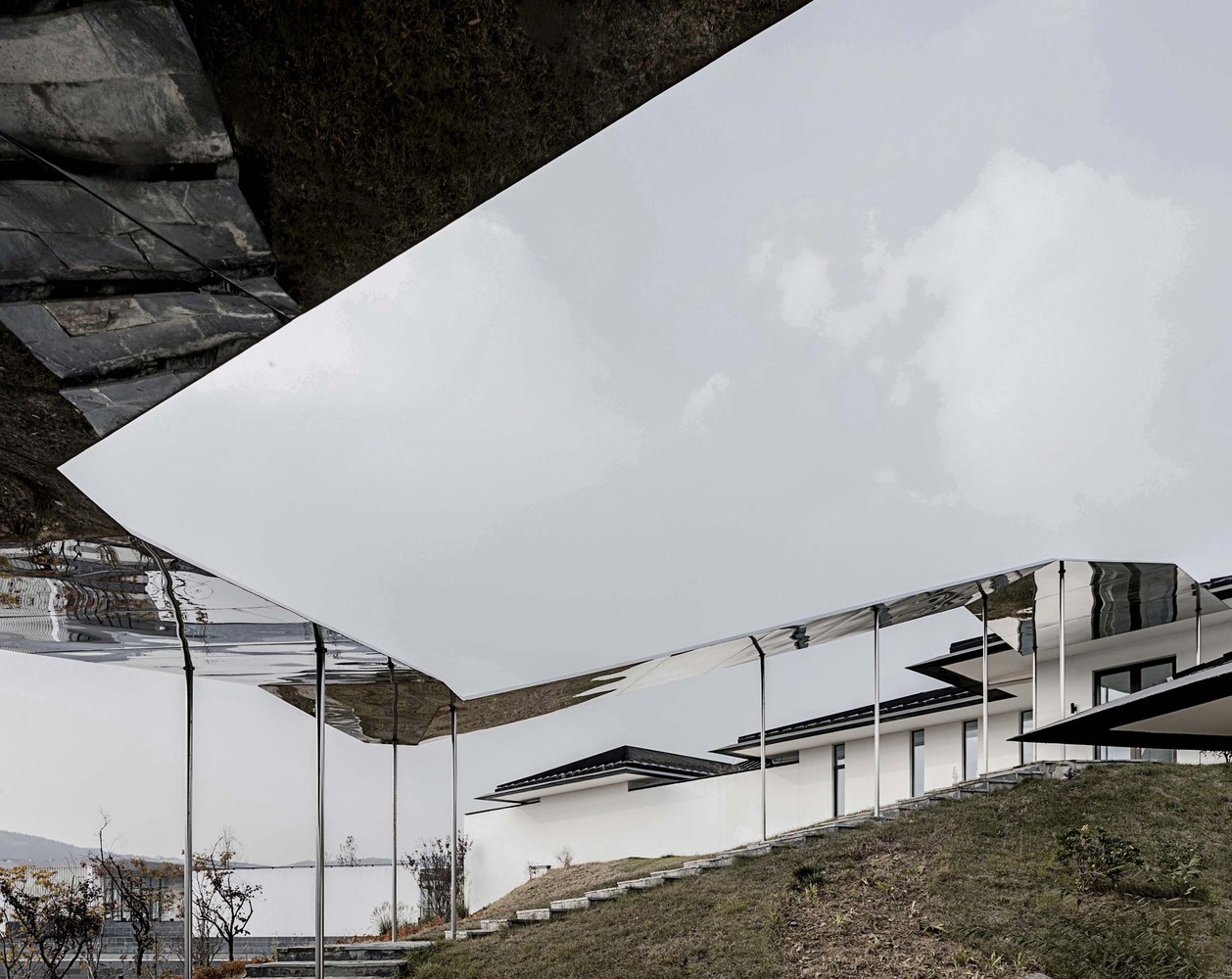
Situated in Yangting Town, south of Weihai City, the Zhongguancun Leisure Complex marks phase II of the industrial park’s development. Covering a vast area of 44,000 square meters, the complex comprises office spaces spanning 4,522 square meters and expansive landscape gardens covering 39,478 square meters.
Fusion of Leisure and Work
The project’s design ethos centers on providing a haven for employees to unwind and rejuvenate after work. Drawing inspiration from traditional Oriental aesthetics, the complex embodies simplicity, elegance, and harmony with nature. The architectural layout follows a “vestibule and backyard” garden pattern, creating a serene environment conducive to relaxation.
Harmonizing with Nature
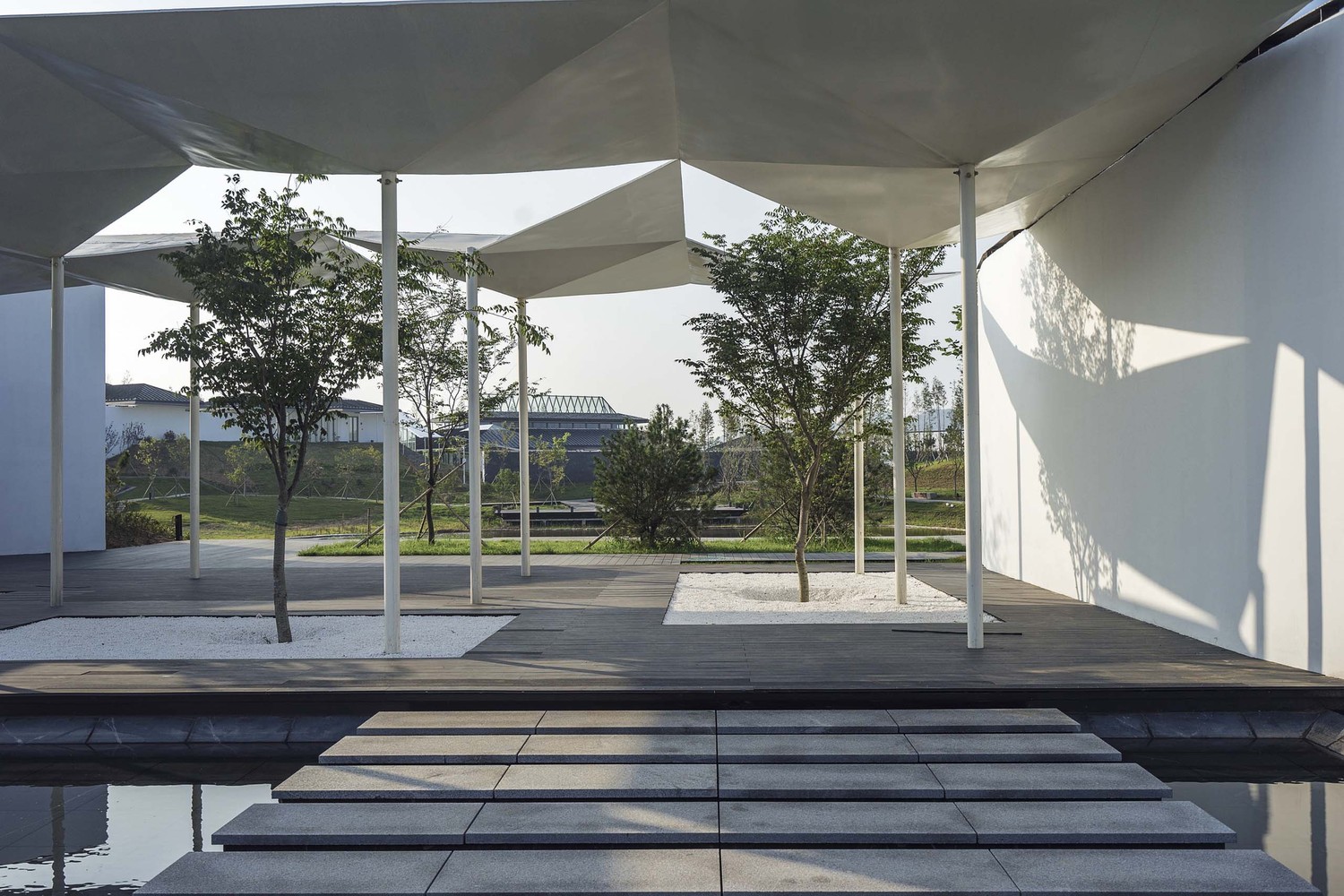
Embracing the concept of Oriental freehand brushwork, the buildings integrate seamlessly with the surrounding landscape. Reflective steel surfaces and undulating footpaths accentuate the natural beauty of the environment, fostering a sense of tranquility for visitors.
Sustainable Design Approach
Addressing the challenges of northern China’s harsh winters, the design incorporates sustainable elements such as water features and minimalist landscaping. Steel plate building materials are utilized to create a sense of lightness and elegance, while the white umbrella-style roofs collect rainwater for ecological use.
Humanistic Care and Well-being
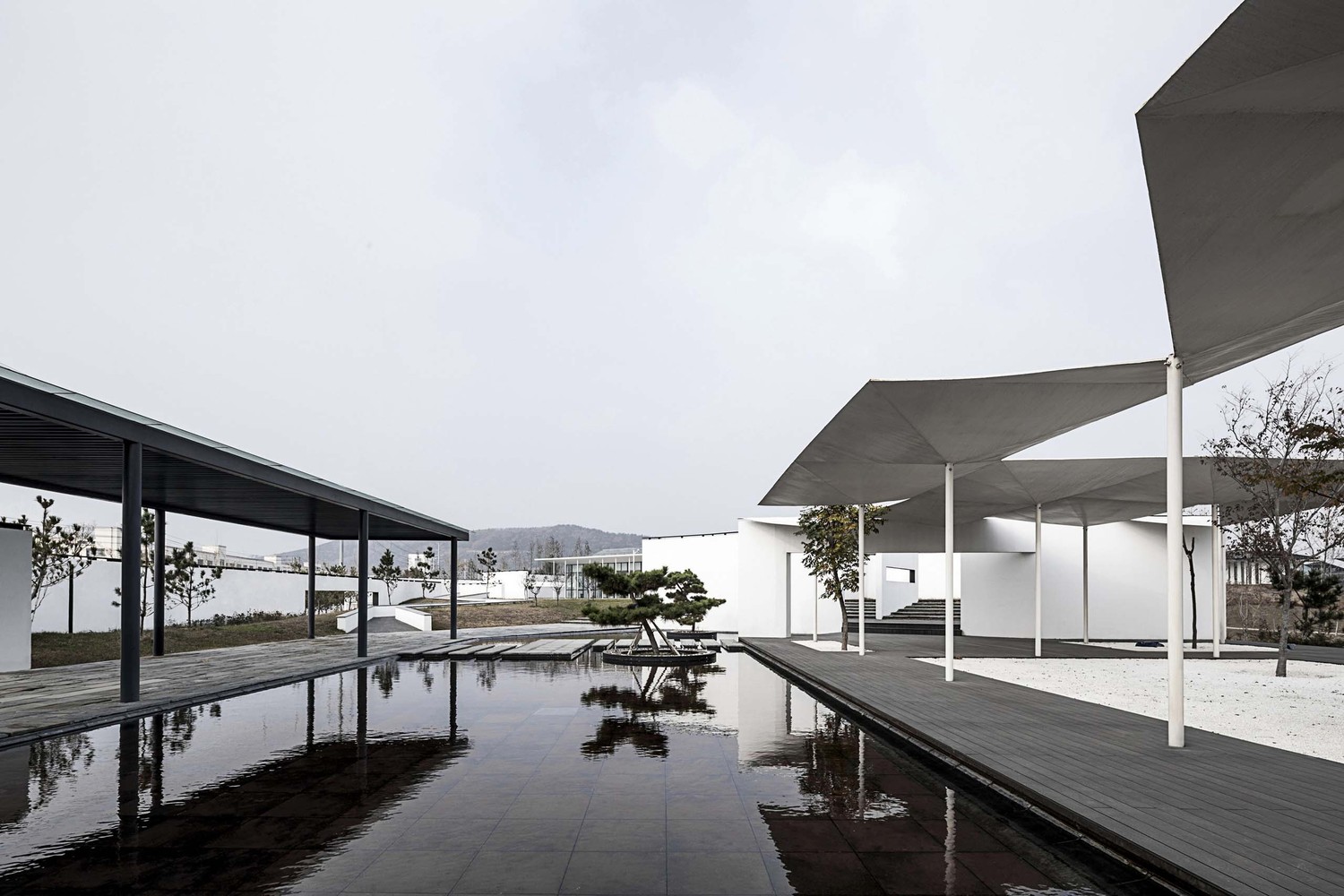
By prioritizing the well-being of employees, the Zhongguancun Leisure Complex sets a new standard for industrial park development. With its low-density design and focus on leisure amenities, the complex provides a space for workers to alleviate mental stress and foster a healthier work-life balance.
Transformative Impact
The completion of the Zhongguancun Leisure Complex not only enhances the value of the industrial park but also promotes a shift towards human-centric urban planning. By demonstrating the potential for repurposing industrial spaces into leisure complexes, the project paves the way for future developments focused on sustainability and employee well-being.


