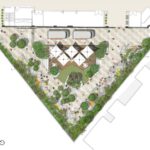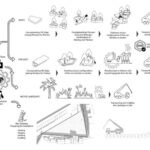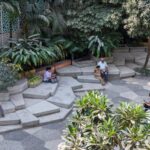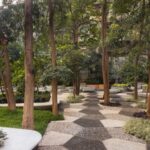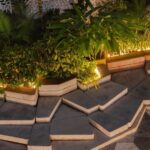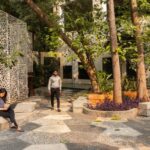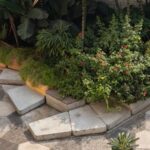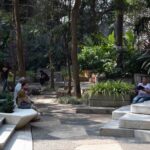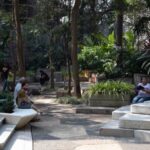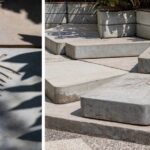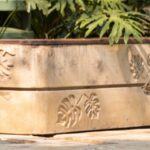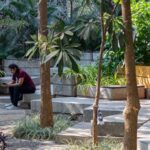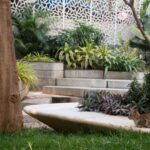
Reimagining a Neglected Void
One Hive emerges as a beacon of transformation within Mumbai’s bustling financial district, offering a serene urban plaza amidst a commercial mixed-use campus. Designed by StudioPOD, this vibrant space serves as a refuge for over 2,000 corporate professionals, fostering informal meetings, lunch breaks, and campus events.
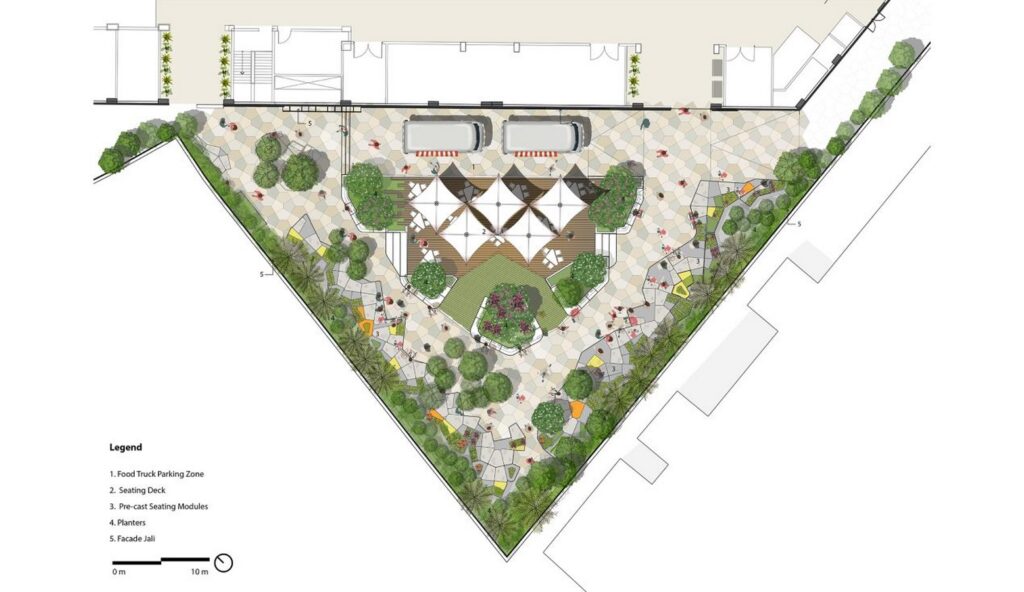
Embracing Natural Elements
At the heart of One Hive lies a commitment to preserving the site’s existing greenery, anchoring the design in sustainability and ecological consciousness. The triangular layout features prefabricated modular concrete pods, ingeniously arranged to form an amphitheater-style seating arrangement. Crafted from recycled concrete aggregate, these pods not only contribute to the LEED Platinum certification of the campus but also showcase meticulous detailing, including delicate leaf imprints.
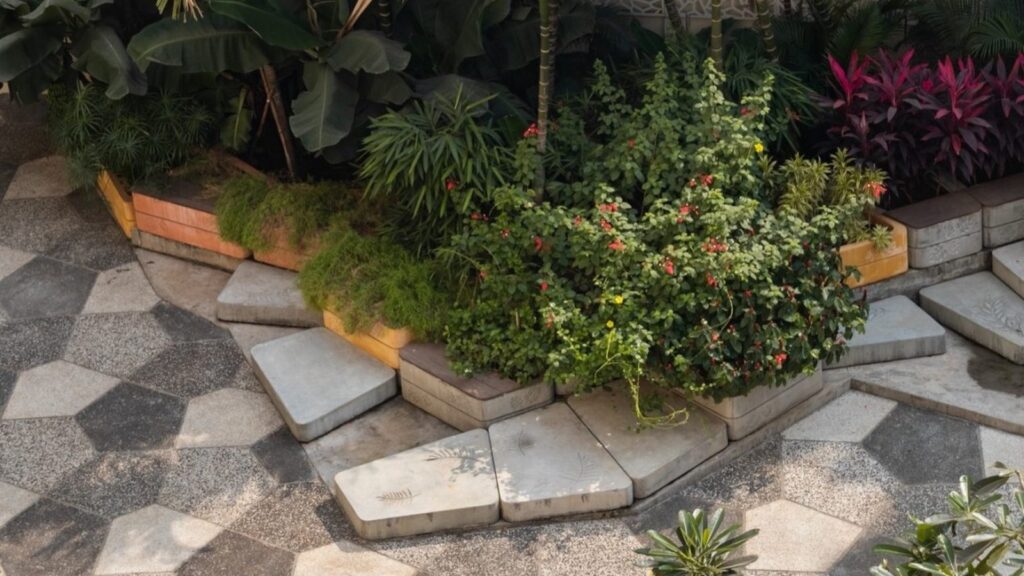
Innovating with Prefabrication
The use of prefabricated concrete pods streamlines construction processes, minimizing on-site disruption while maximizing efficiency. These pods, comprising grow, seating, and step modules, are seamlessly integrated into a staggered arrangement, complemented by lush landscaping and trees. The result is an organic interplay of seating, steps, and greenery, fostering connectivity across different levels of the amphitheater.
Creating Dynamic Gathering Spaces
A raised deck at the plaza’s center, shaded by tensile canopies, provides a focal point for communal gatherings and relaxation. Adjacent food trucks infuse vibrancy into the space, offering temporary cafes during lunch hours. The integration of edge seating and a dynamically patterned flooring, crafted from locally sourced stonecrete, ensures a cohesive and durable environment for pedestrians.
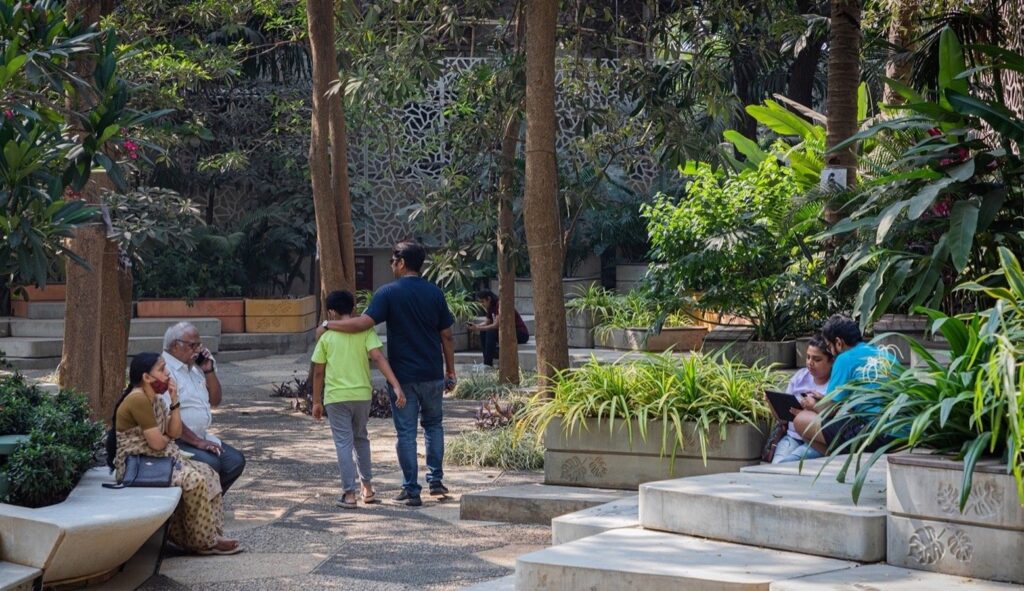
Nurturing Sustainability and Well-being
Richly planted with indigenous species, the landscape contributes to reducing the urban heat island effect and enhancing air quality. One Hive stands as a testament to StudioPOD’s commitment to creating sustainable, people-centric spaces that harmonize with their surroundings, revitalizing neglected urban voids into thriving community hubs.


