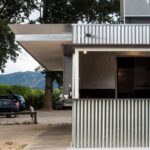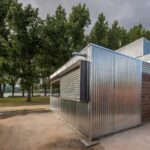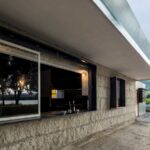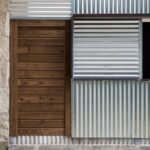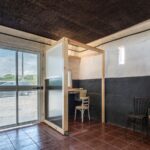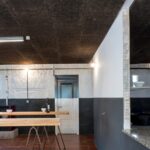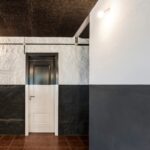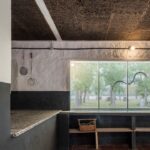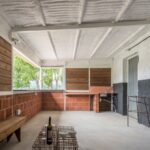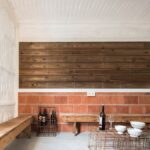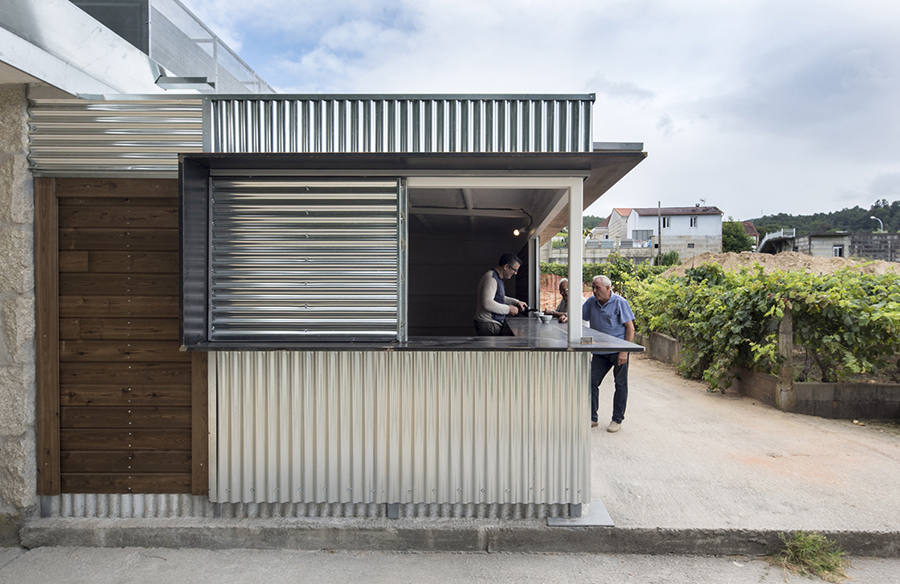
Rejuvenating Community Spaces
Nestled along the rivershore of Castrelo de Miño, the Anguia House serves as the headquarters for the Association of Neighbors of Barral. This historic site, situated within the Campo da Festa de Barral, holds significance as a venue for community gatherings and events. Notably, it hosts the preparations and celebrations of the annual eel party, a cherished tradition that brings residents together for months of preparation and festivity.
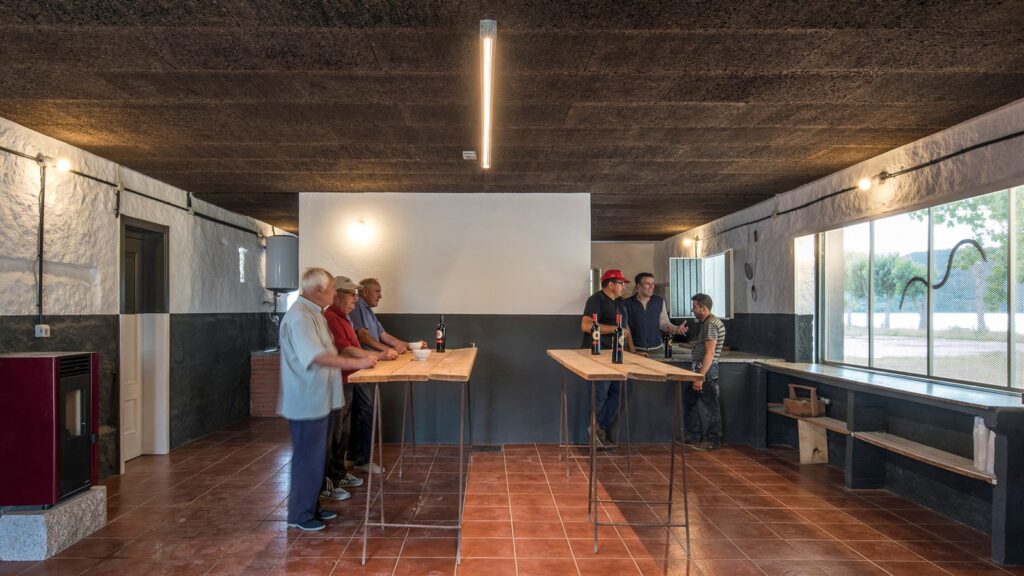
Multipurpose Transformation
The renovation project aimed to expand and enhance the premises, transforming it into a versatile space capable of hosting a variety of activities beyond the eel party. In addition to serving as a hub for the neighborhood association, the revamped Anguia House now accommodates meetings, courses, and gastronomic events organized by the city council. As the sole social venue in the Barral nucleus near the Miño river, it plays a vital role in fostering community cohesion and engagement.
Sustainable Design Principles
Central to the renovation was a commitment to energy efficiency and sustainability. The roof was insulated using eco-friendly cork panels, while the facades were fortified with thermo-clay, contributing to improved energy performance. Renewable energy sources, such as biomass heating powered by a pellet stove, were introduced to reduce reliance on non-renewable resources.
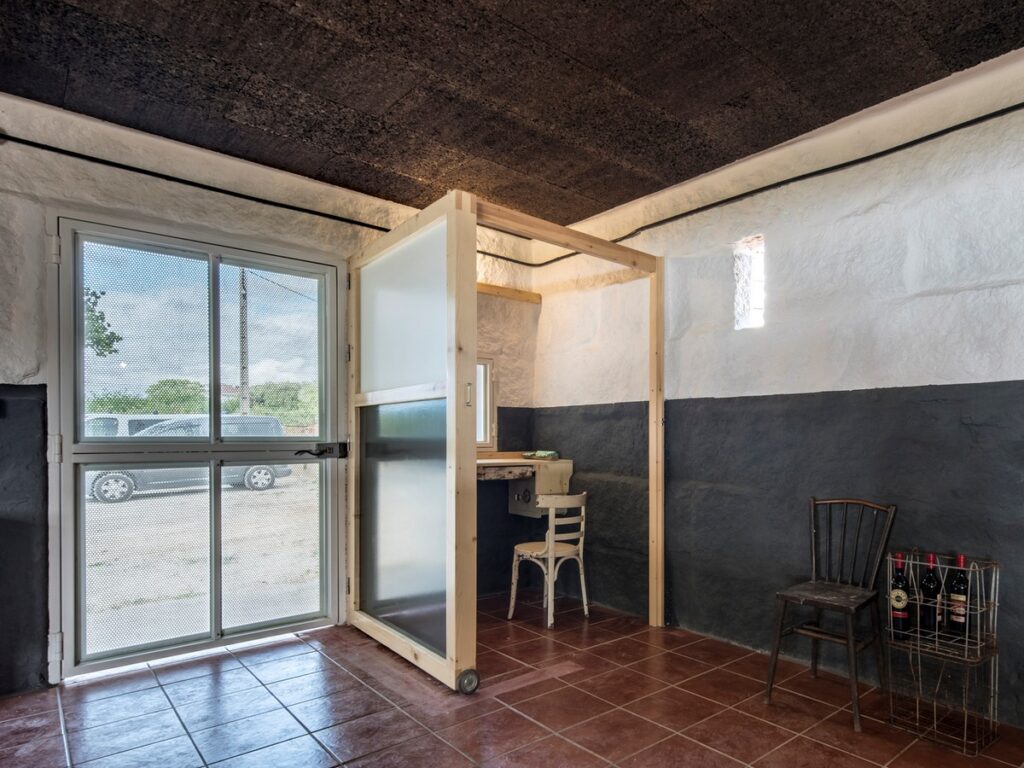
Embracing Local Materials
In alignment with principles of bioconstruction, the project prioritized the use of locally sourced materials, bolstering the region’s economy and promoting traditional craftsmanship. From cork panels to natural lime mortars and FSC-certified wood, every material was carefully selected to minimize environmental impact and support sustainable practices.
Zero Carbon Footprint Initiative
With a steadfast commitment to environmental stewardship, the intervention aimed to achieve a construction with a zero carbon footprint. By utilizing minimally processed raw materials and implementing ecological construction systems, the project exemplifies a holistic approach to sustainable design.
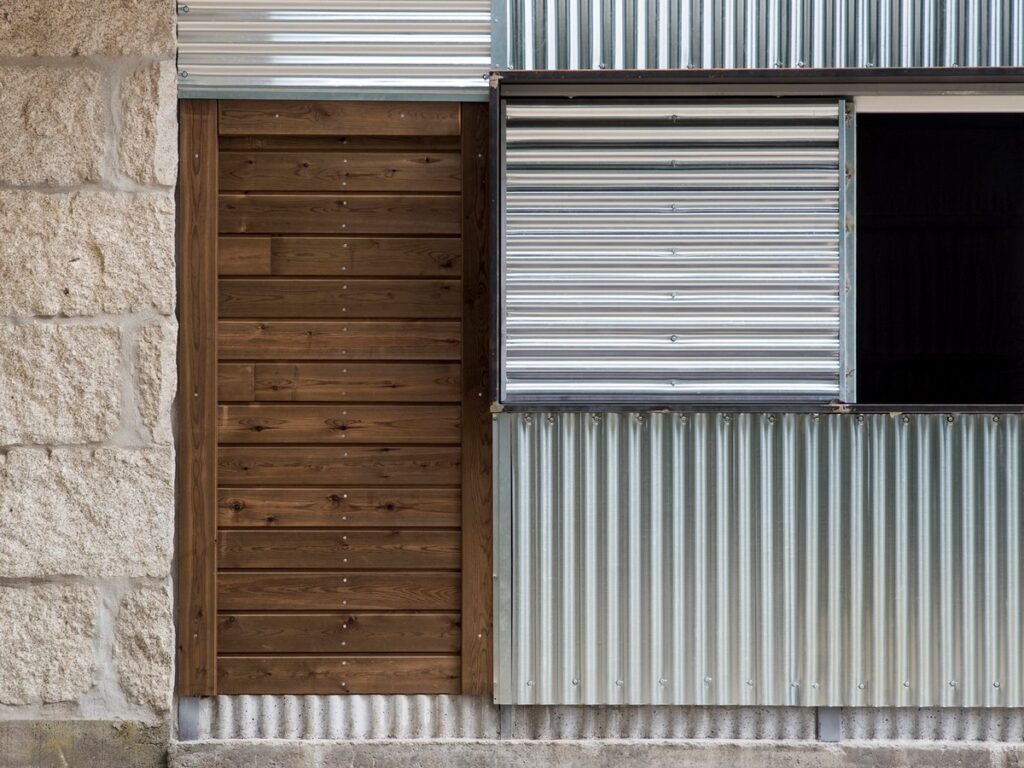
Harnessing Natural Resources
Maximizing natural light and optimizing resource utilization were integral aspects of the renovation. The enlargement of windows allows for ample daylight penetration, reducing the need for artificial lighting. Furthermore, the installation of a rainwater collection system underscores a holistic approach to resource management, ensuring minimal environmental impact.
In essence, the Anguia House renovation stands as a testament to the transformative power of sustainable design and community-driven initiatives. By revitalizing a historic site and infusing it with modern functionality, the project not only preserves cultural heritage but also paves the way for a more resilient and environmentally conscious future.


