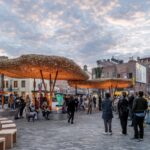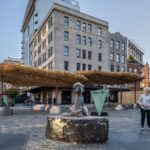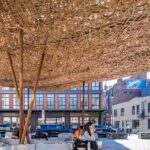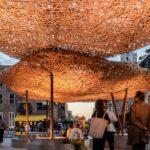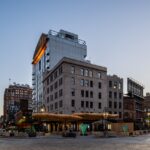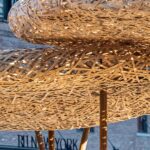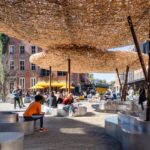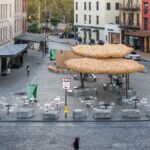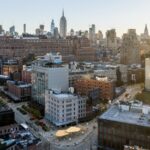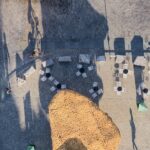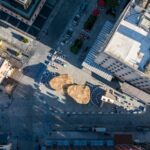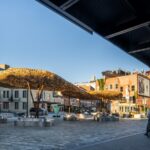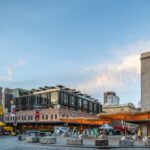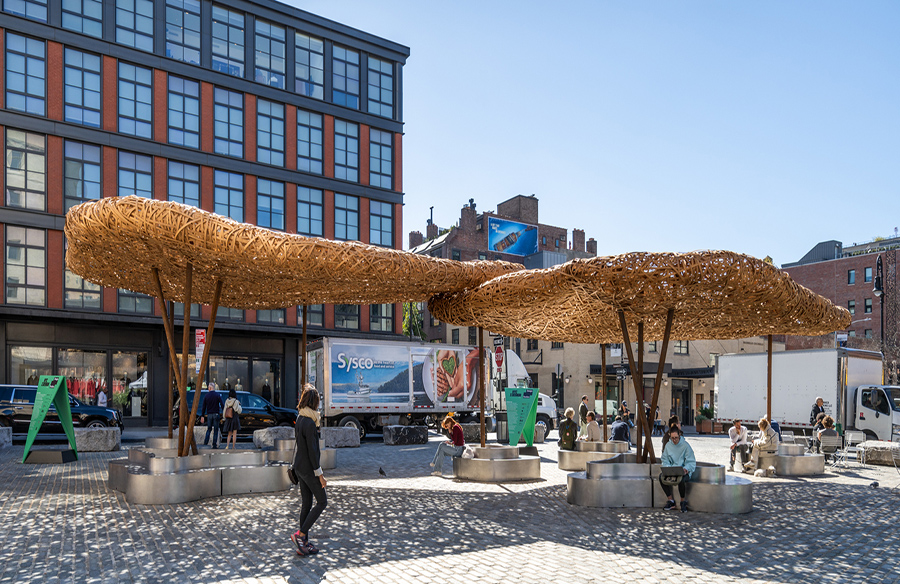
Revolutionizing Public Spaces in New York
In the bustling landscape of New York, llLab. introduces Bamboo Cloud, a groundbreaking project born from the desire to create spontaneous, communal spaces. Originating from llLab.’s prior success with the Bamboo Canopy and Pavilions in Yangshuo, Guilin, the project garnered international attention, leading to an invitation from NYC x Design. This opportunity prompted llLab. to explore the construction of movable natural environments using bamboo in the heart of Gansevoort Plaza.
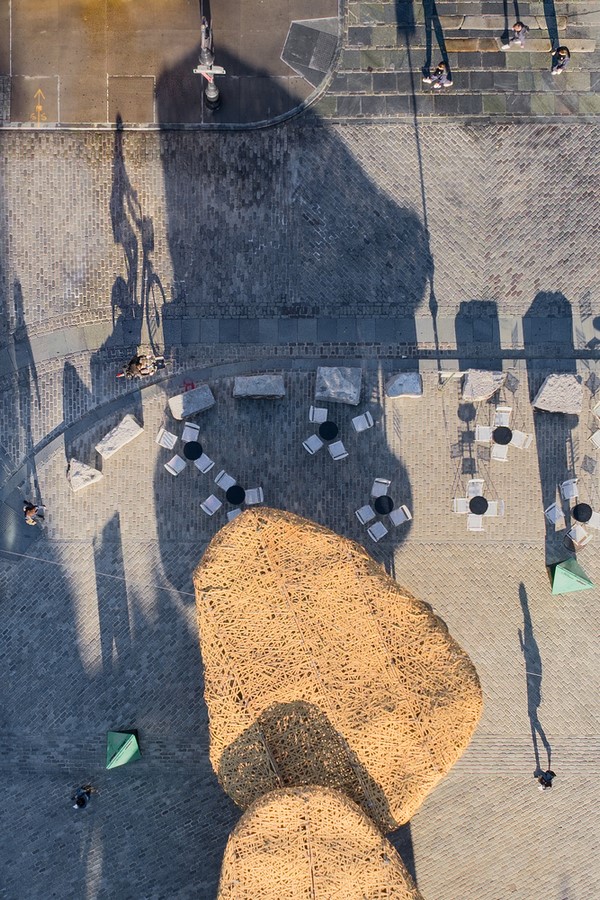
Fusing Nature and Technology
Initiated under the theme “Open To The Sky,” Bamboo Cloud aimed to maximize the impact of woven bamboo, transforming it into a weightless, floating structure. The challenge lay in making the structure seemingly disappear, allowing the bamboo clouds to become an ethereal expression. While bamboo and hand-weaving techniques inherently connect with nature, geographical constraints and material limitations prompted llLab. to innovate.
Beyond Geographical Boundaries
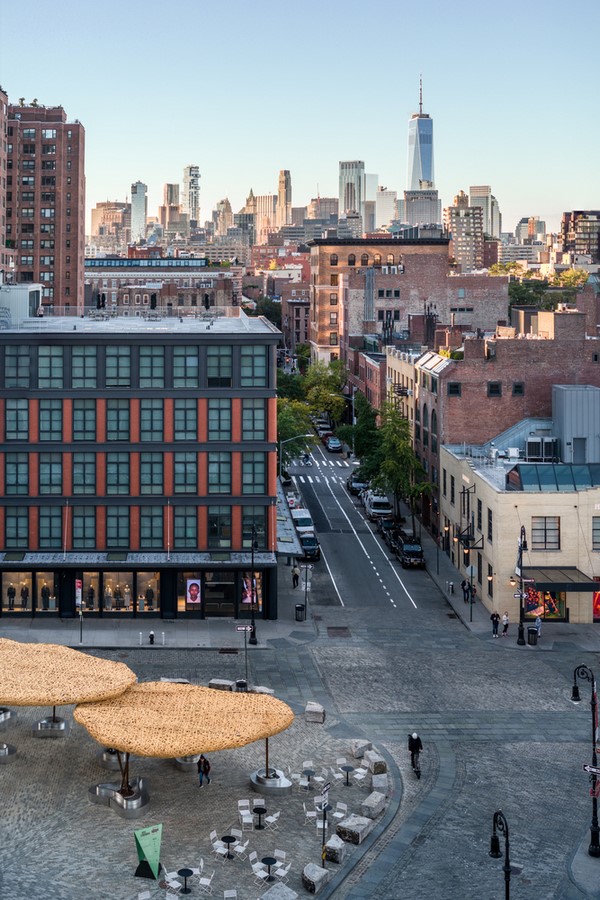
Bamboo Cloud transcends limitations by employing an assembly method that defies geographical and material boundaries. This approach extends the influence of natural consciousness to areas previously deemed unreachable. The project, resembling a cluster of floating fibers, breathes life into the urban sprawl of New York City.
Structural Innovation
The seemingly contradictory nature of Bamboo Cloud led to a reevaluation of the entire structural system. Overturning conventional approaches, llLab. reconsidered weaving, form-finding, construction, and installation procedures. The project unifies original bamboo with engineered bamboo, combining their properties and physical presentations. The assembly logic strategically positions bamboo trusses, defining the bamboo cloud while preserving the material’s resilience.
Innovative Truss Structure
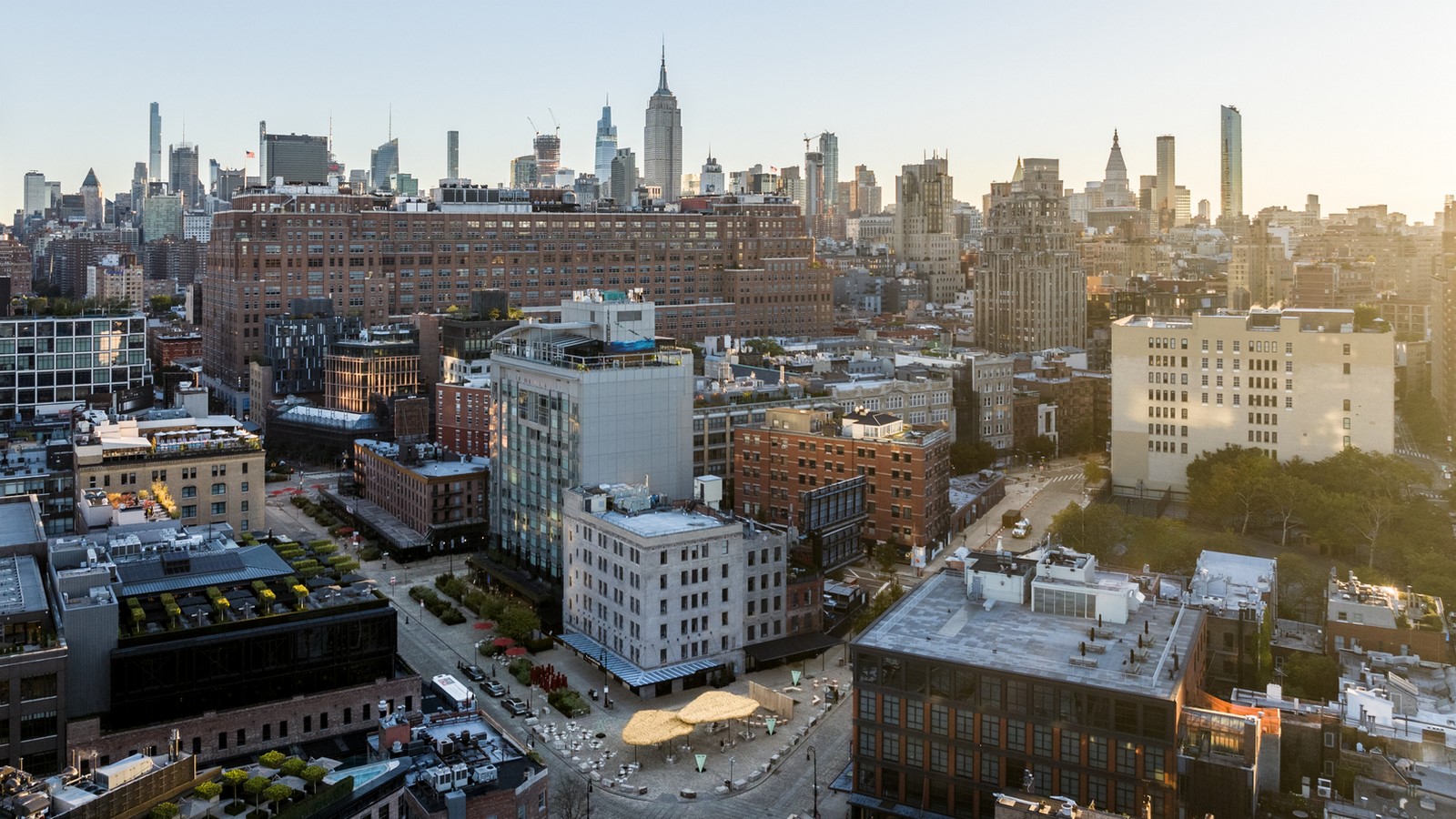
The truss structure of Bamboo Cloud deviates from traditional norms, abandoning the conventional rod and node system. Instead, llLab. introduces a wave-like bamboo truss structure, with multiple arcs bending and interlocking. This departure enhances the material properties of bamboo, ensuring stress is evenly distributed and eliminating concentration points.
Disappearing Structure Concept
To achieve the “disappearing structure” effect, the weaving process relies solely on bamboo strips holding each other. Twelve main trusses, sixteen auxiliary trusses, and approximately 10,000 bamboo strips collaboratively create a bamboo cloud space spanning 120 square meters. This innovative approach aims to provide a unique experience at Gansevoort Plaza.
Pushing Bamboo’s Boundaries
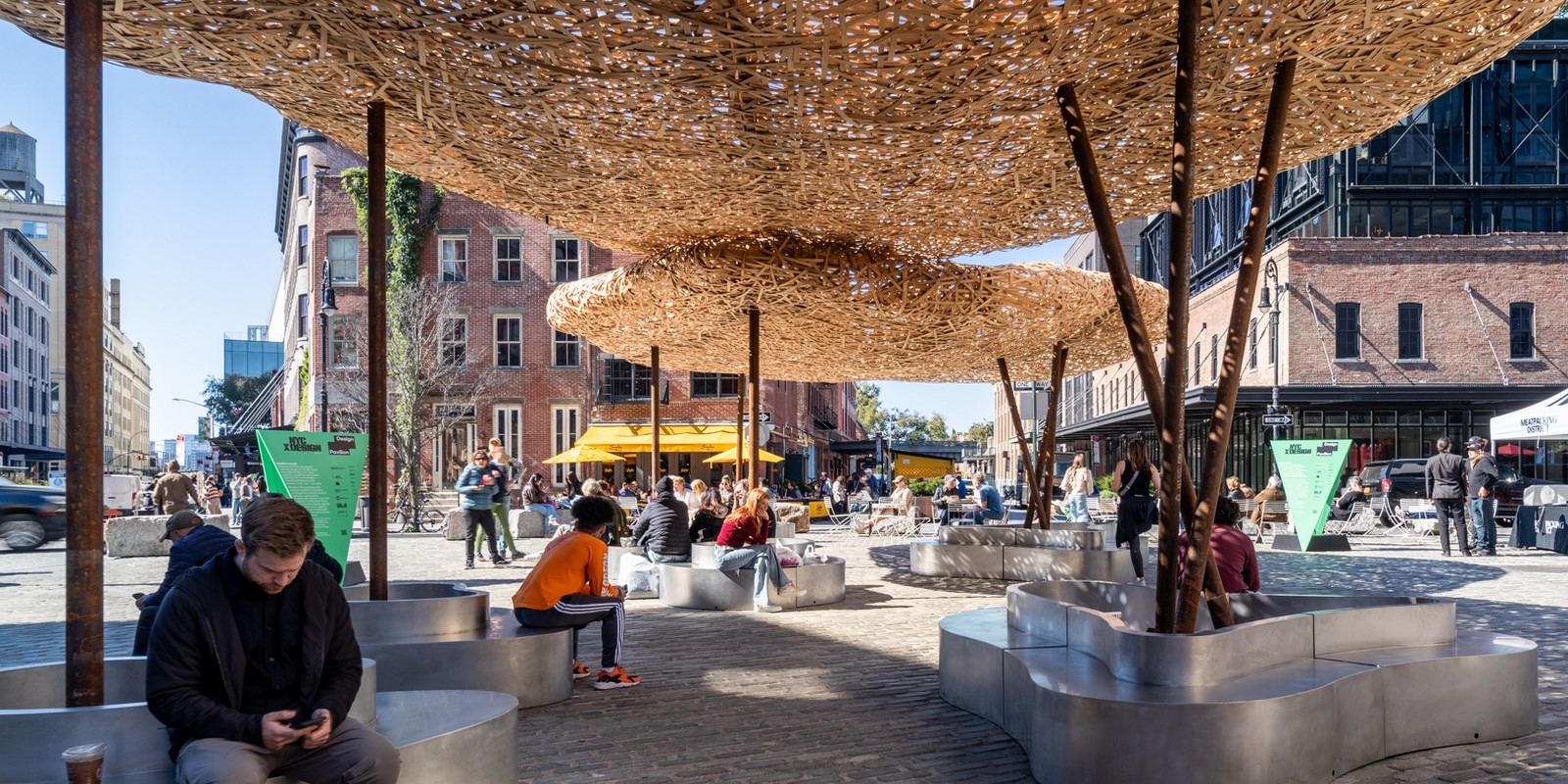
Bamboo Cloud not only challenges conventional applications of bamboo but also integrates form and structure to redefine construction paradigms. The project delves into performance extremes, exploring the organic material’s potential beyond its traditional uses. Through meticulous prototyping, Bamboo Cloud demonstrates the viability of lightweight construction using bamboo strips less than 5 mm thick, opening new possibilities for sustainable building practices.
Architectural and Cultural Evolution
Bamboo Cloud serves as a porous volume constructed from woven bamboo, leveraging the material’s internal resilient force to naturally shape its form. As a potential candidate for building-scale implementation, Bamboo Cloud visually communicates the inherent force within bamboo, offering a fresh perspective on architectural and cultural growth.
In essence, Bamboo Cloud pioneers a harmonious dialogue between nature and urbanity, pushing the boundaries of bamboo’s application and inspiring a new era of construction possibilities.


