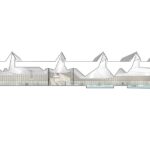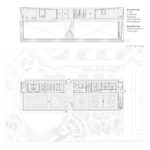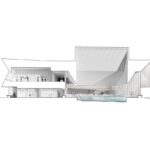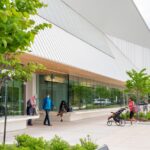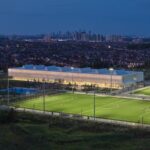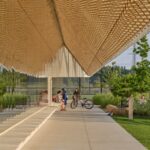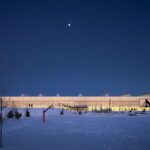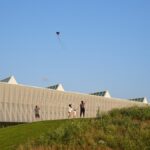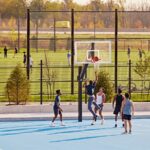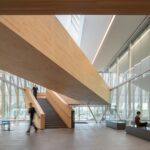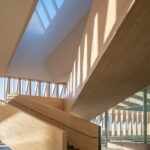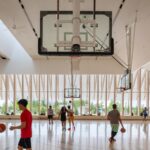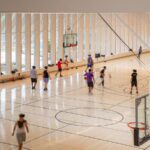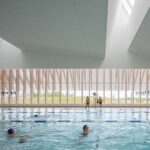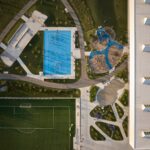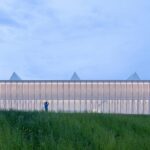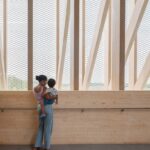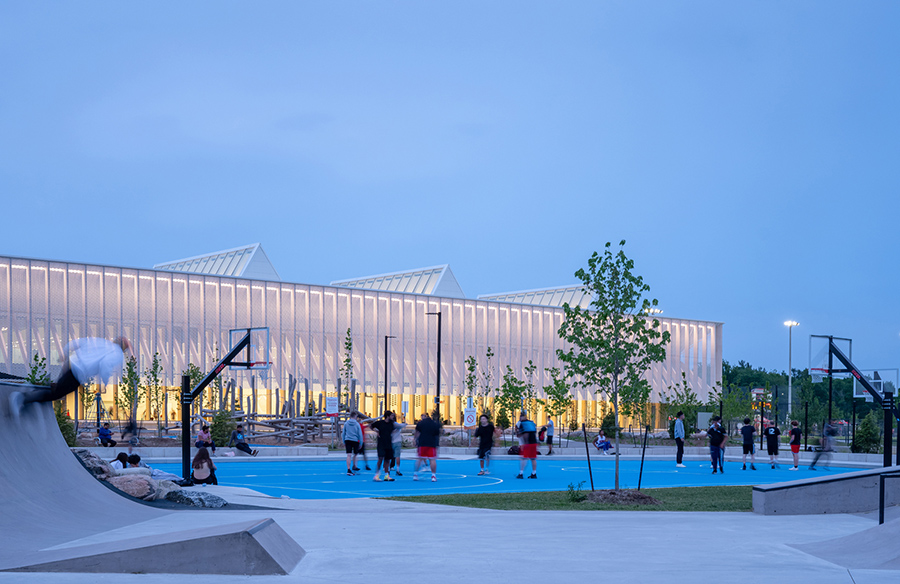
Fostering Connectivity and Well-being in Mississauga, Canada
In the thriving suburb of Mississauga, Canada, the Churchill Meadows Community Center and Sports Park stand as a testament to community growth and well-being. Designed by MJMA, this project transforms a 50-acre agricultural field into a vibrant parkland, featuring a 75,000 square feet Community Centre at its core.
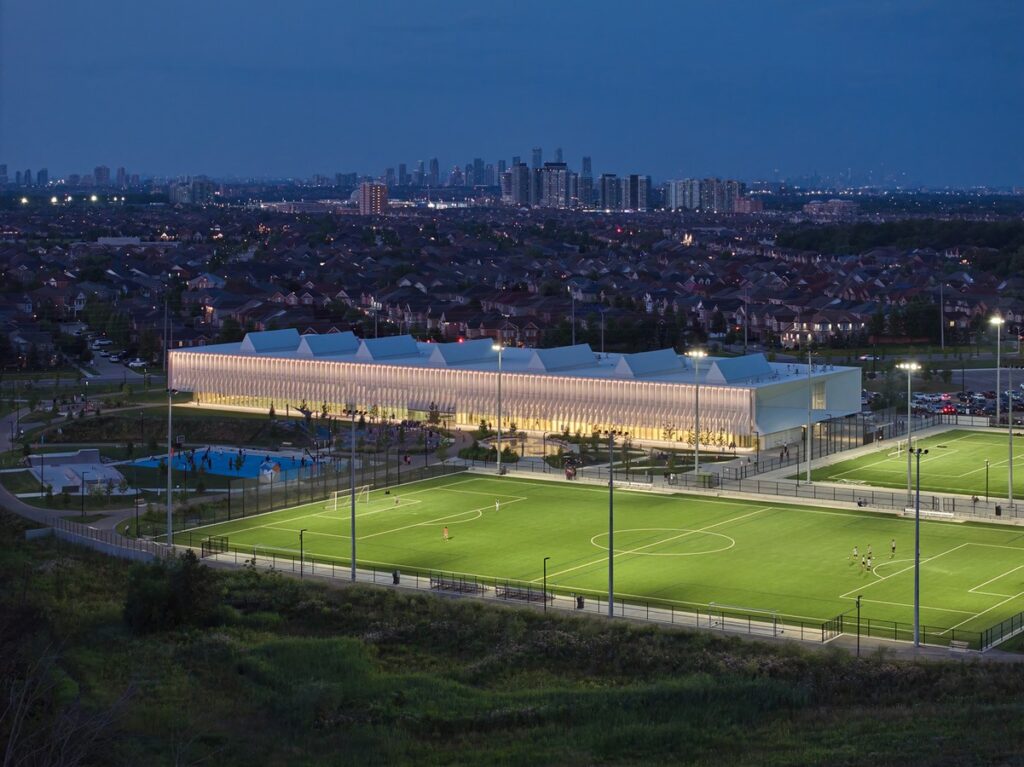
A Parkland Hub: Nurturing Connectivity
Nestled within a rapidly growing neighborhood, this project serves as a pivotal connection point. The park seamlessly integrates with an existing multi-use trail system, solidifying its status as a destination within the network. As a 75,000 square feet community hub, it caters to various social and healthful activities, symbolizing a landmark for the neighborhood.
Dynamic Design: A Timber Haven
The community center boasts a simple yet dynamic design, prominently featuring a striking canopy along its west and south facades. This canopy not only extends the building’s Mass Timber structure but also serves as a visual spectacle, incorporating glulam columns for structural and curtainwall framing. The Mass Timber structure is cleverly clad in expanded aluminum mesh, offering protection from the elements while promoting a biophilic connection.
Sustainable Elegance: Integrating Nature and Innovation
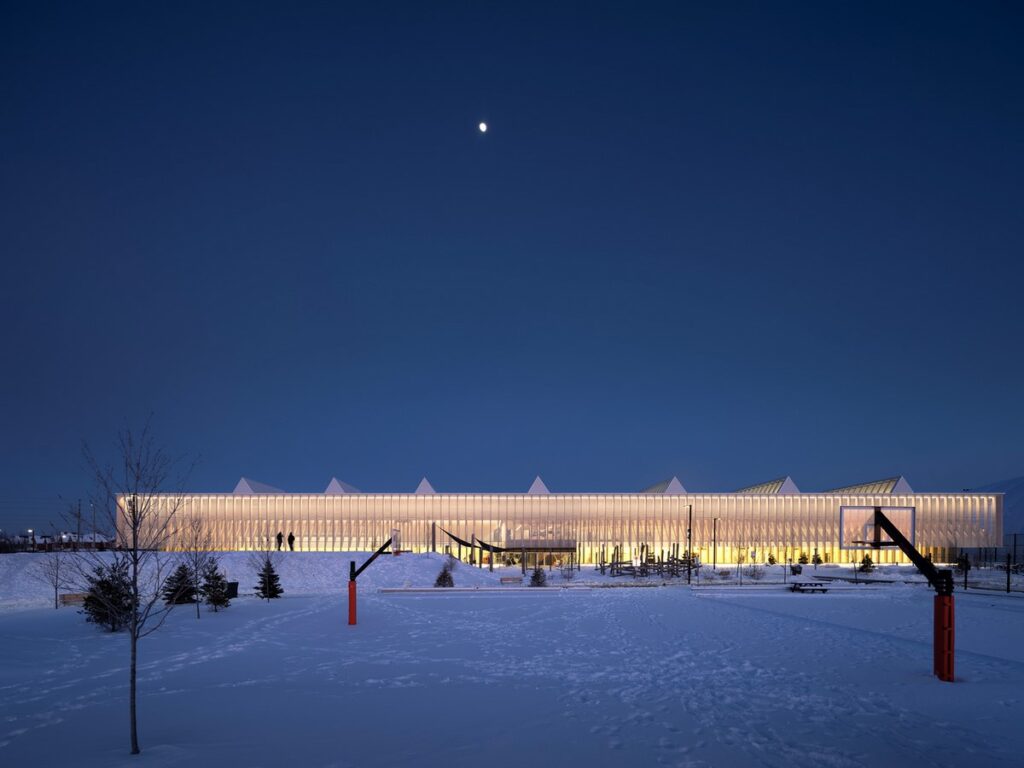
The expanded aluminum mesh, integral to the design, acts as both a shading device and a daylighting control strategy. It mimics a tree canopy, filtering sunlight and connecting occupants visually to the surrounding park. This sustainable approach reduces the building’s overall mechanical energy loads and energy consumption, aligning with modern environmental considerations.
Spatial Organization: Bars of Purpose
Internally, the community center is thoughtfully organized, featuring two bars running the length of the building. The east bar houses changerooms, a teaching kitchen, and multipurpose and fitness rooms, while the west bar accommodates a triple gymnasium and aquatics hall with lap and leisure pools. This layout optimizes functionality while offering a diverse range of recreational spaces.
Outdoor Haven: Fitness and Leisure in Nature
The park surrounding the community center offers a plethora of leisure and fitness spaces, including soccer fields, basketball courts, and rolling hills that double as elevated seating for spectators. A trail loop, adorned with fitness stations and interpretive signage, highlights the natural heritage of the area. Together, the building and park form a central hub for leisure, sport, and recreation.
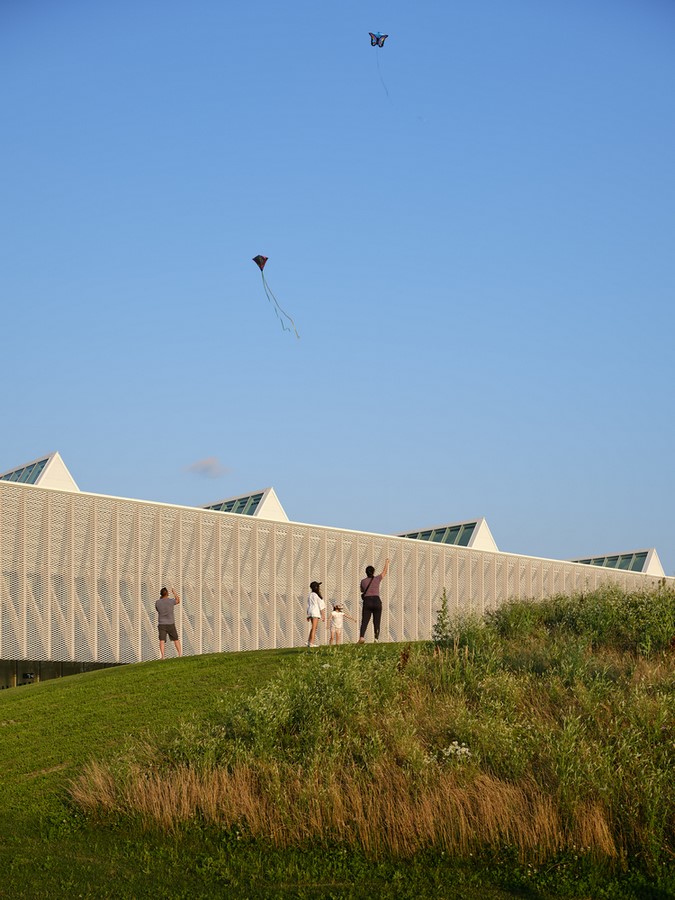
Biophilic Connection: Mass Timber in Focus
The innovative use of Mass Timber enhances the biophilic connection, aligning with sustainable construction practices. It not only sequesters carbon but also replaces carbon-intensive materials. The glulam columns, strategically positioned for park views, immerse visitors in a natural environment, fostering a harmonious relationship between architecture and nature.
Sustainable Practices: Prioritizing Efficiency and Ecology
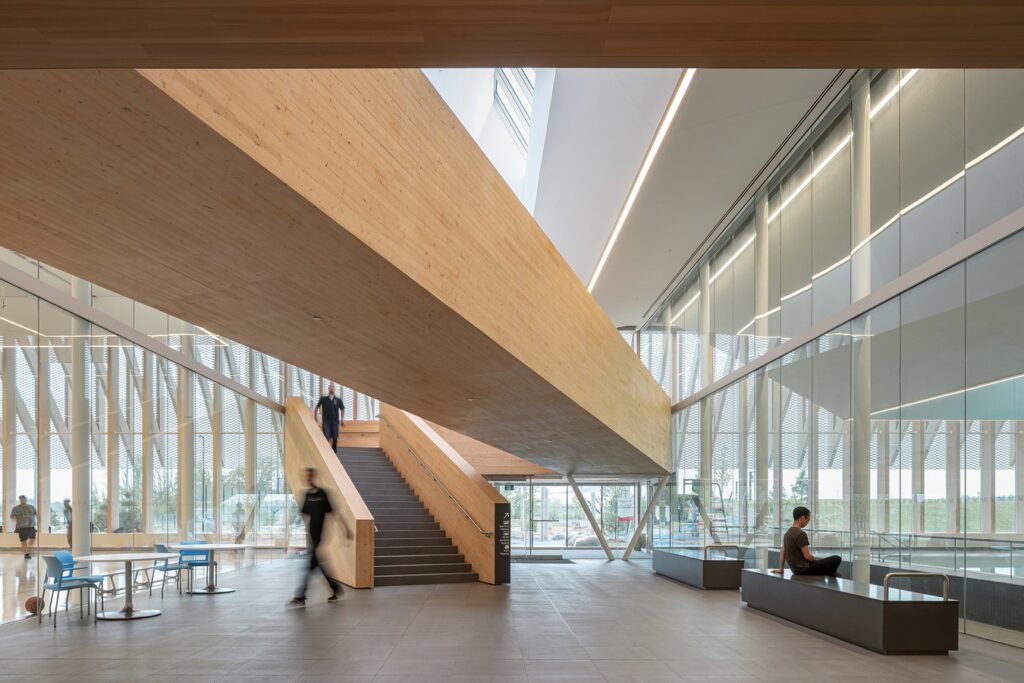
Energy efficiency takes center stage in the design, with strategic glazing, high-performance windows, insulation, and thermal bridging solutions. Indoor environmental quality is optimized through thoughtful lighting and occupancy sensors. On-site stormwater management, including infiltration galleries, vegetated channels, and a detention pond, reflects a commitment to preserving local ecosystems.
The Churchill Meadows Community Center and Sports Park emerge not only as a physical space but as a living testament to the symbiotic relationship between community, architecture, and nature. It encapsulates the essence of well-being, connectivity, and sustainability, solidifying its place as a cherished community asset in Mississauga, Canada.


