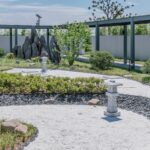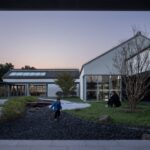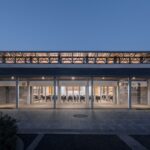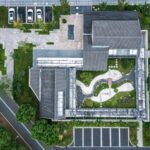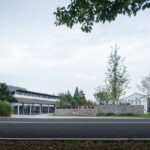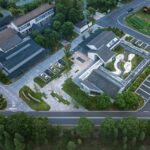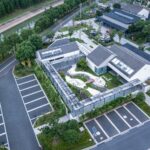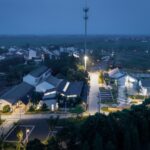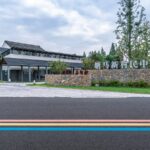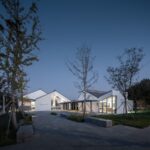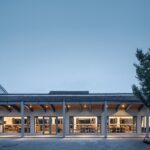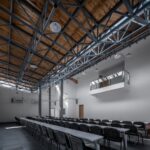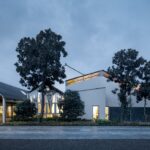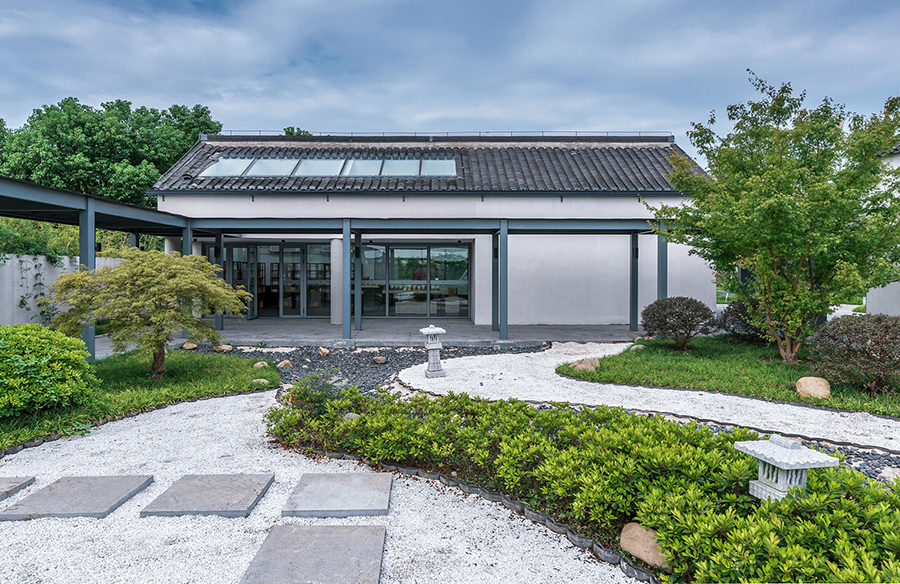
Preserving Tradition, Embracing Modernity
In the heart of Changzhou, China, the Community Center in Tangma Village stands as a testament to architectural innovation while honoring traditional values. Designed by Atelier RenTian, this 960 m² community center, completed in 2019, breathes new life into the historic Tangma Primary School site, evolving into a multifunctional space that caters to both the spiritual and practical needs of the local community.
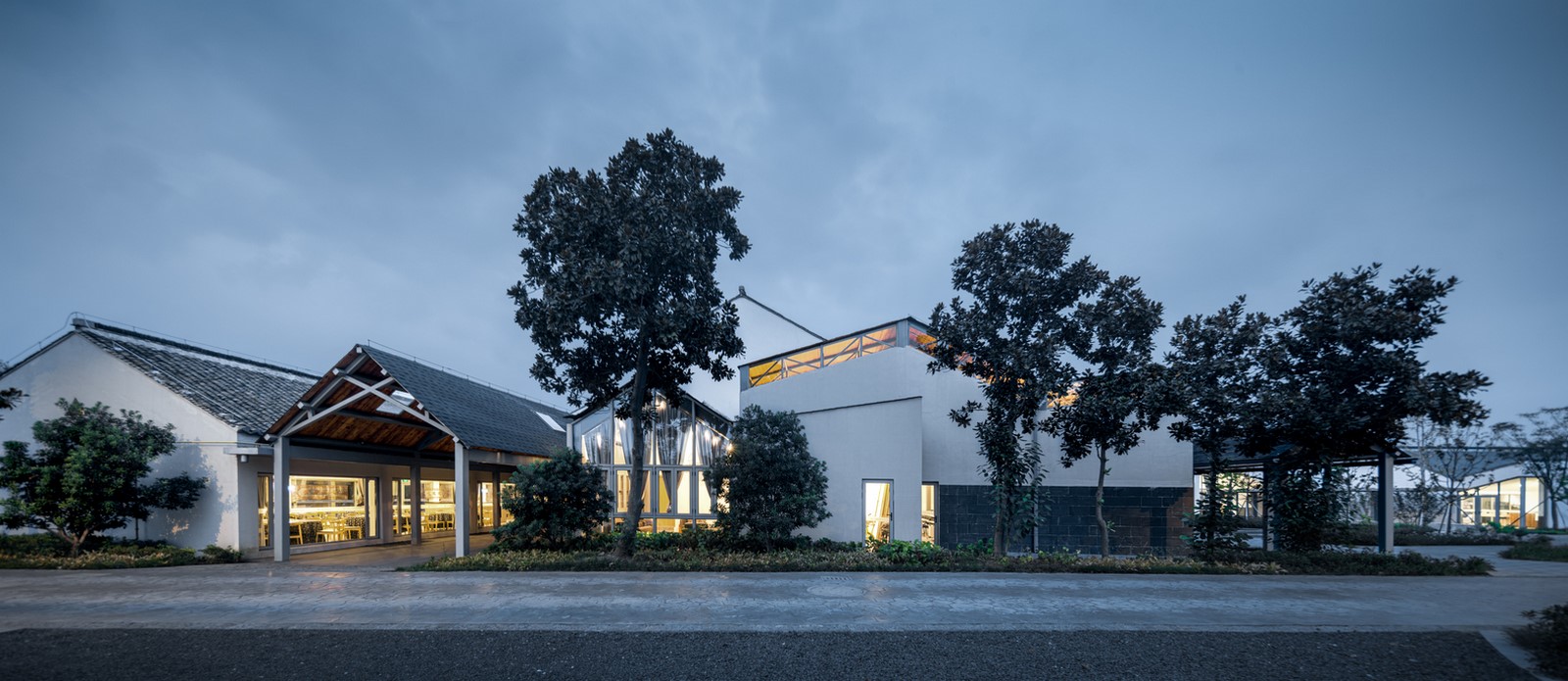
Architectural Reimagination: Blending Old with New
Originally Tangma Primary School and later transformed into Tangma Village Committee, the site is strategically positioned as the main south entrance of the village, making it a vital component of the village’s overall identity. Faced with the challenge of creating a community center that not only meets local needs but also serves as a symbolic village icon, Atelier RenTian opted for a strategic approach. Given budget and time constraints, they chose to add and reconstruct buildings dating back to the 1970s and 1980s. The integration of these existing structures with newly constructed buildings results in a harmonious juxtaposition of the familiar and the unfamiliar.
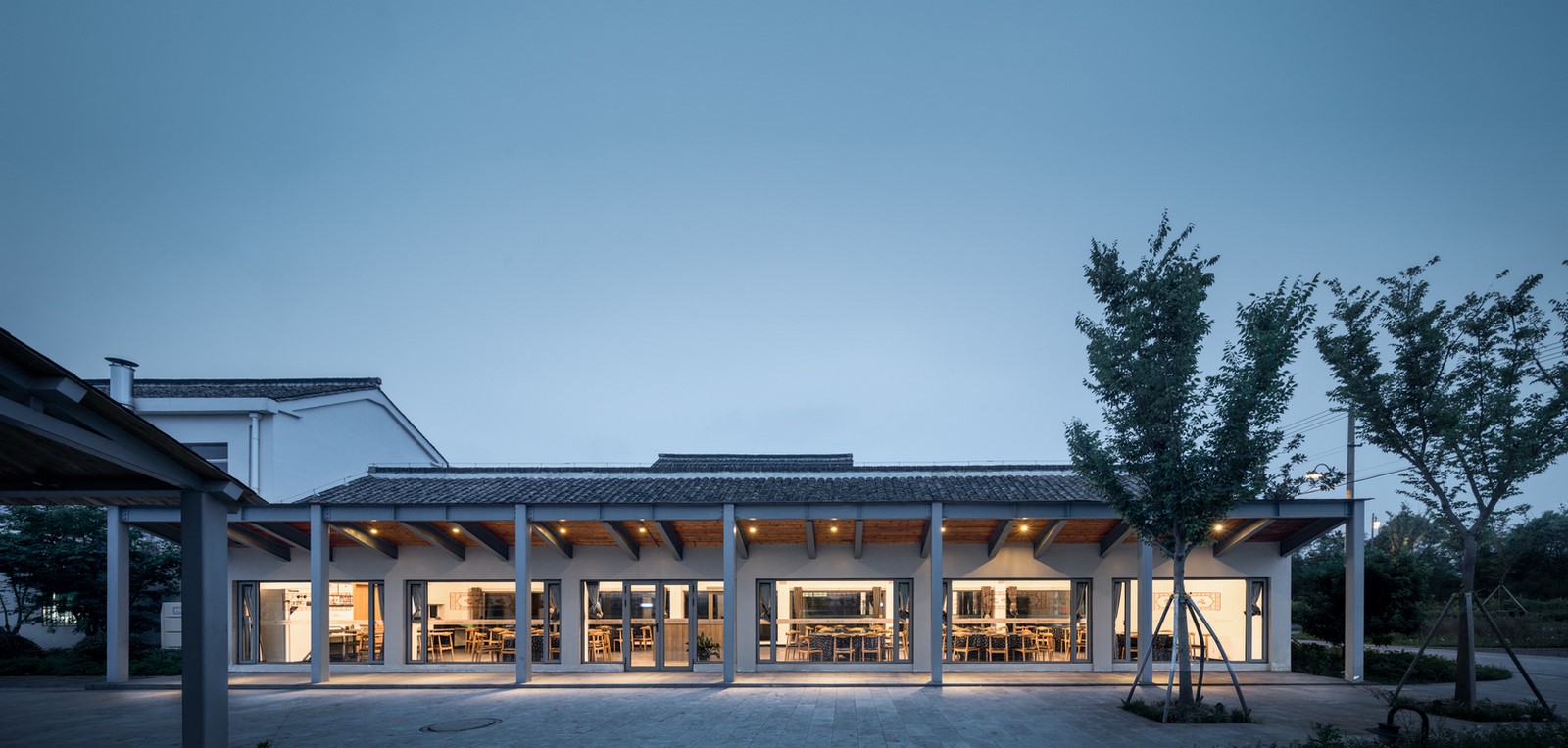
Design Philosophy: Connecting Tradition and Modernity
The design philosophy revolves around striking a balance between modern construction technology, contemporary living comfort, and the spiritual needs of traditional Chinese culture. Atelier RenTian aspired to convey love for the landscape and embrace seclusion, all while accommodating the newly added functionalities. Through skillful manipulation of space, sightlines, and time, the design elevates the relationship between the building and the courtyard, creating a spatial sequence reminiscent of evolving landscapes.
Versatile Spaces: A Hub for Rural Activities
Serving as the exhibition point for the Rural Revitalization College, the center accommodates diverse functions, from daily preaching and teaching to literary and artistic activities. An auditorium-like space is crafted by integrating existing and new masses, while a separate space is designed for exhibitions and meetings, forming an enclosure with the courtyard. Beyond these functions, the center caters to the daily life of villagers, hosting red and white weddings, a canteen for the elderly, village committee offices, and agricultural product sales. The seamless connection of these functional spaces through gardens creates a unified whole, allowing people to traverse various areas and experience different facets of rural aesthetics.
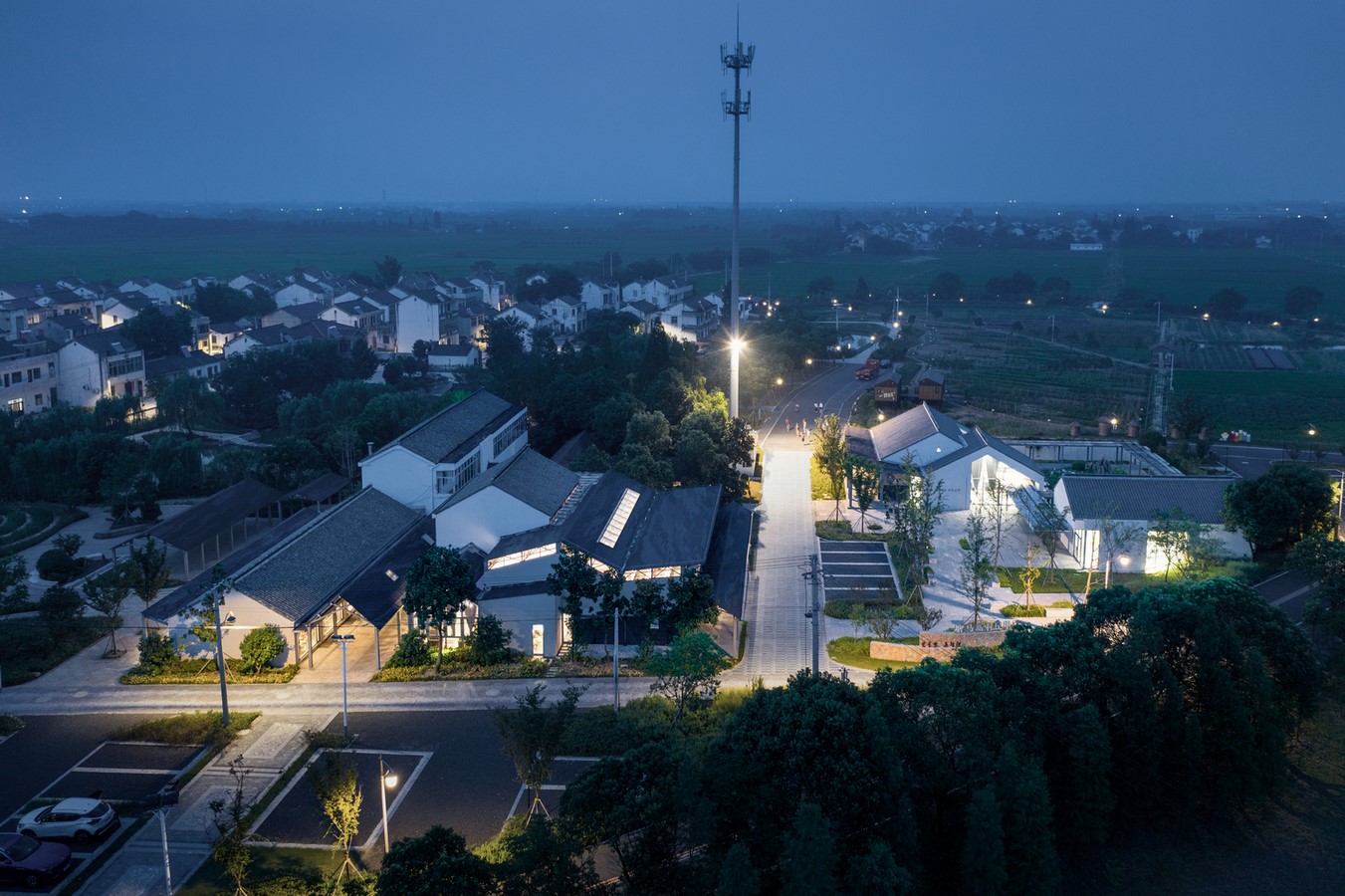
Spatial Order: A Tapestry of Village Landscape Architecture
Embedded in the spatial order of village-style landscape architecture, the center becomes a common ground harmonizing internal architectural needs with the external environment. It emerges as a shared space that fosters rural community activities, seamlessly blending sociability with the natural surroundings, embodying both cohesion and openness. The Community Center in Tangma Village serves not only as a physical space but as a cultural bridge, where tradition and modernity converge in architectural harmony.


