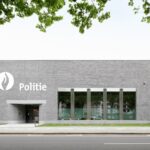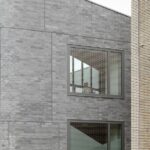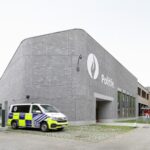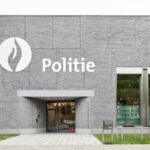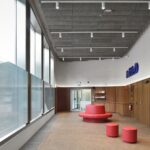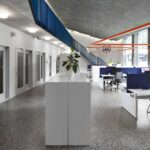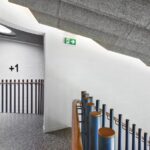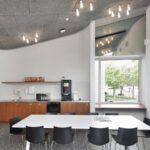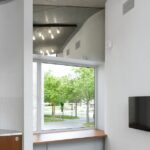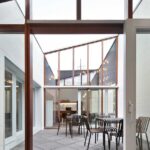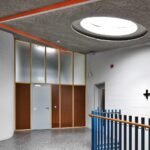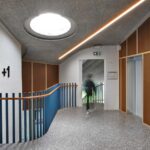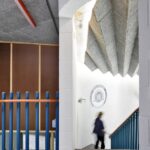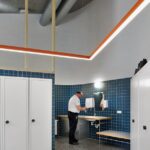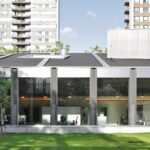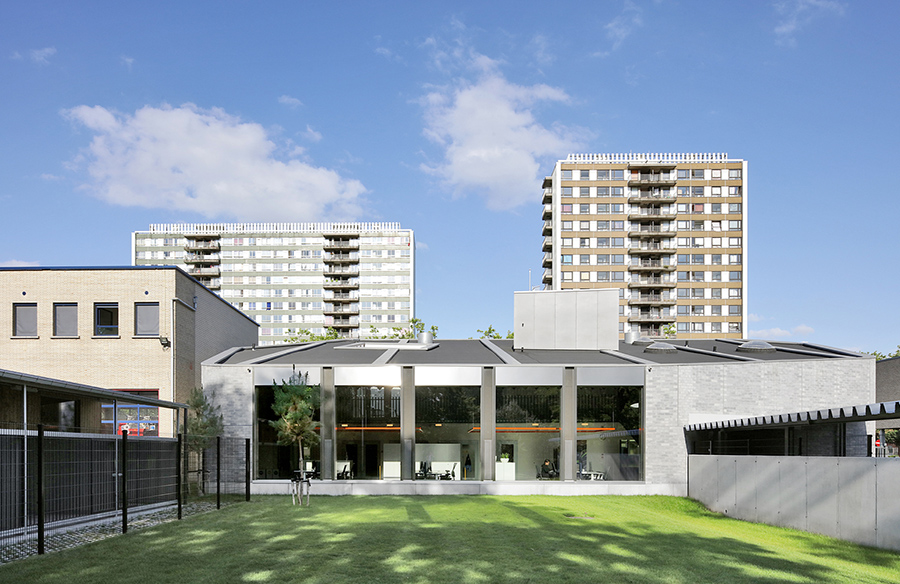
A New Era for Law Enforcement
The recently constructed police station in Antwerp, Belgium, stands as a testament to the seamless integration of robustness and transparency in its architectural design. Crafted by the renowned firm Bovenbouw, the structure mirrors the police force’s desire for a facility that is both welcoming and secure.
Architectural Elements: Navigating Accessibility and Safety
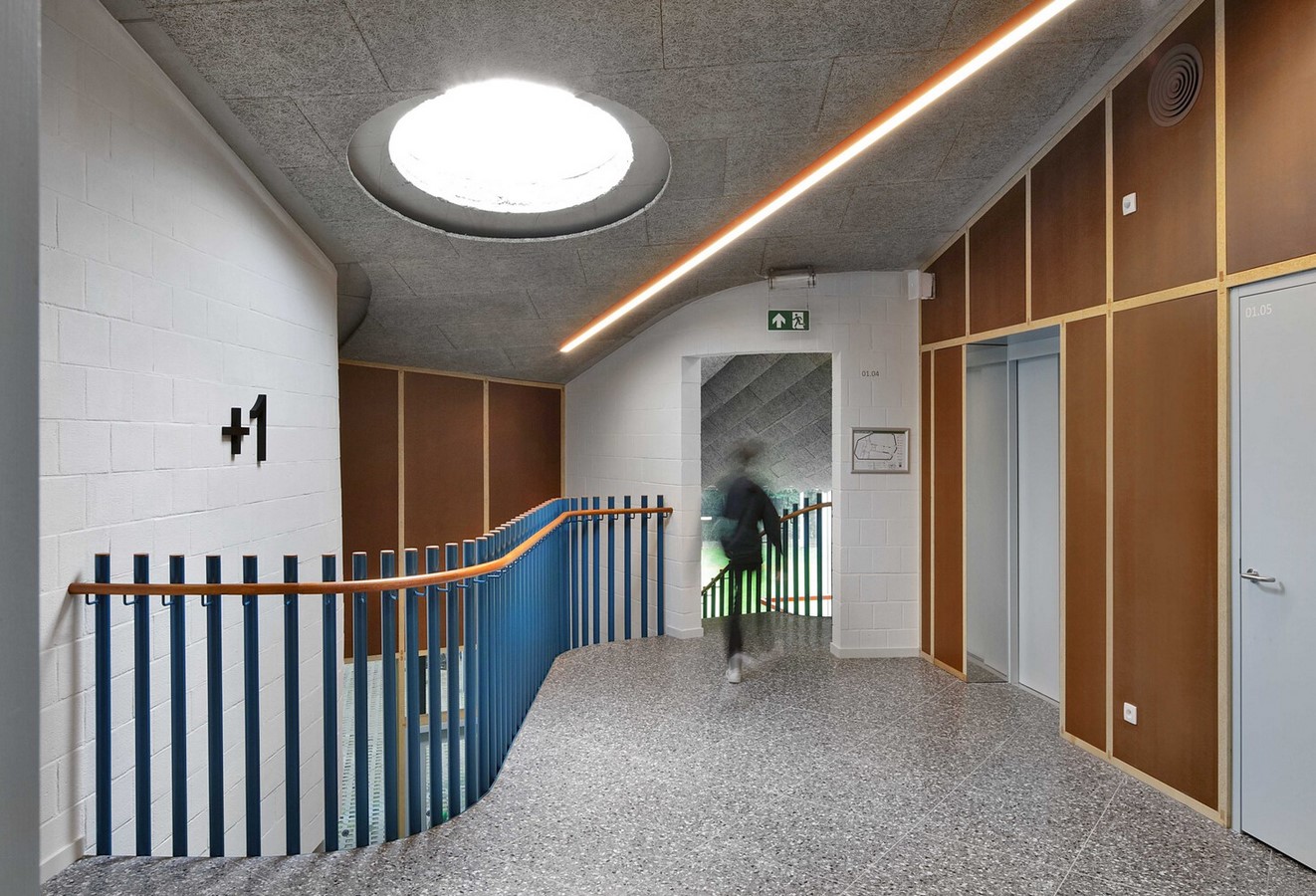
With a total area of 917 square meters, the police station exhibits a robust and transparent demeanor. The architectural approach aligns perfectly with the police’s vision, aiming to establish a space that is accessible to the public while ensuring utmost safety.
Spatial Dominance: Melding Privacy and Openness
The building is characterized by two predominant spaces, shielded by substantial walls yet connected to their surroundings through expansive windows and prominent entrances. The reception hall, open to the street, serves as an informative space for the public. Simultaneously, the landscape office at the rear, designed as a communal workspace for police personnel, boasts large windows that overlook the garden.
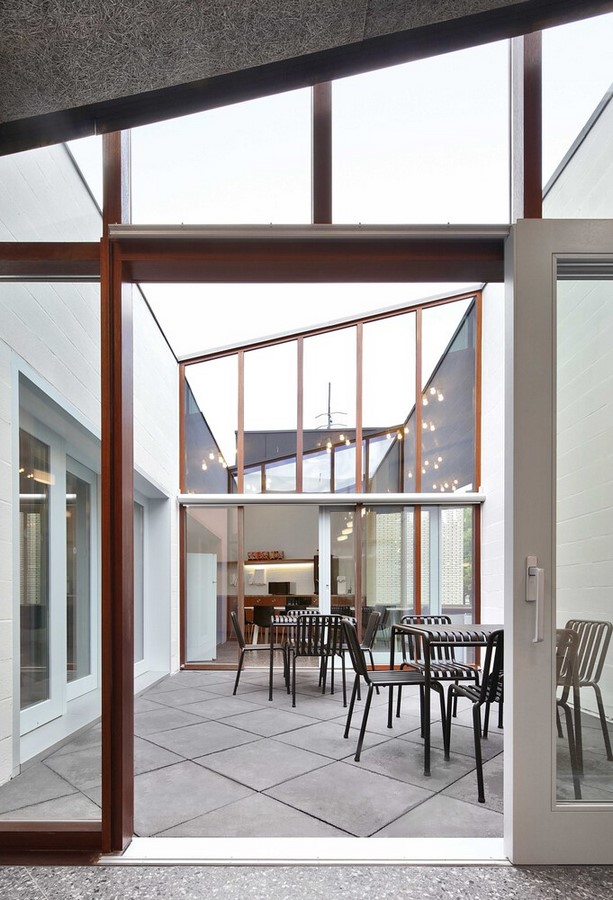
Aesthetics and Functionality: Beyond Sterile Environments
In a conscious effort to defy the stereotype of sterile office spaces, the architects introduced vibrant colors and warm materials. This not only addresses the aesthetic appeal but also upholds professional necessities such as bulletproofing and operational efficiency. Balancing transparency and atmosphere, the design prioritizes both functional requirements and the overall ambiance of the space.
Harmony with Nature: Greenery Amidst Architecture
A green backyard along the rear of the structure not only introduces a touch of nature but also serves as a visual escape for the occupants. Framed by a carport on one side and newly planted trees bordering the fire brigade site on the other, the office space enjoys a pleasing vista of the landscape.
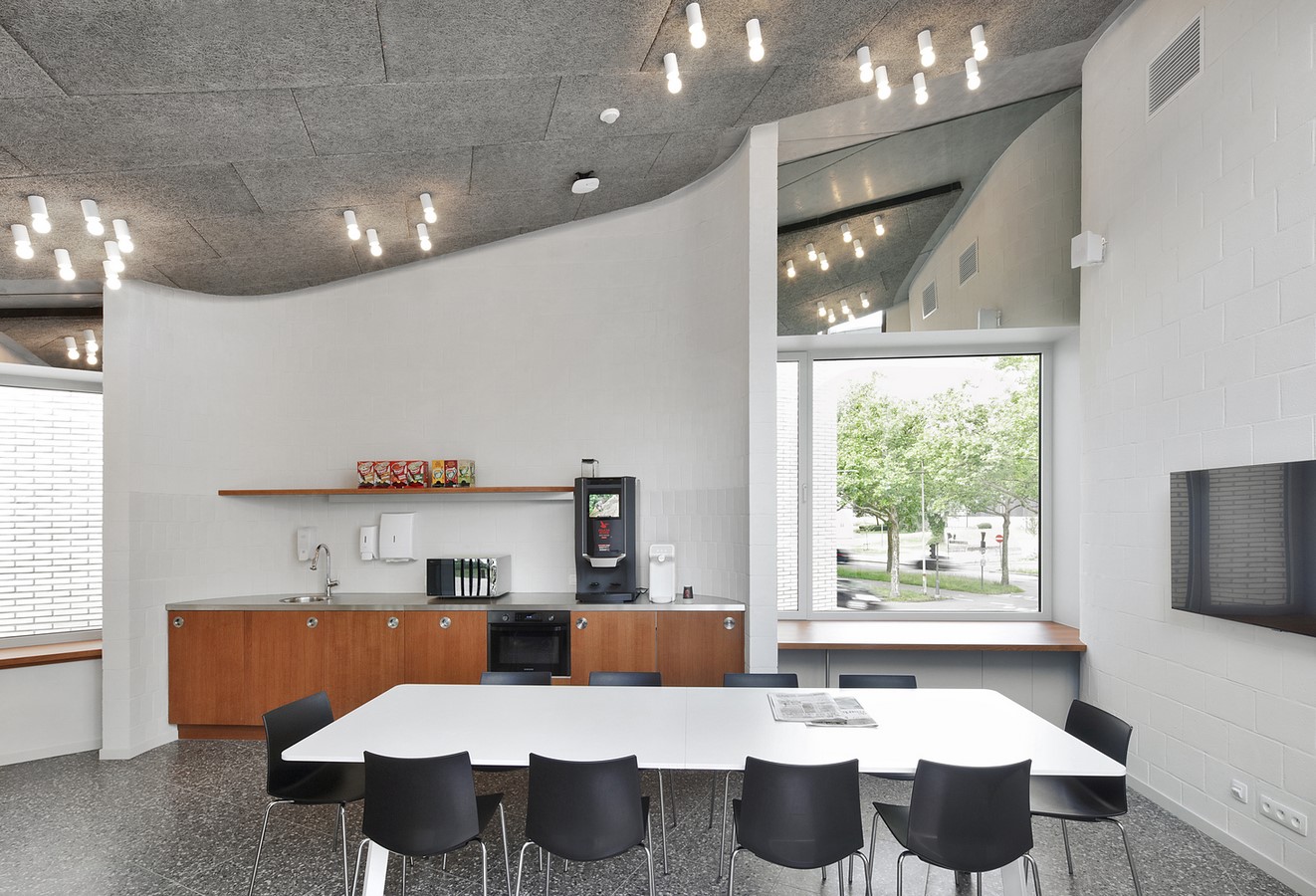
A Glimpse into the Future
The Antwerp police station by Bovenbouw represents a forward-thinking approach to law enforcement architecture. Striking the delicate balance between accessibility and security, aesthetics and functionality, this structure stands as a symbol of modern policing in the heart of Belgium.


