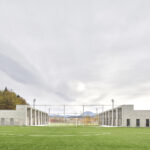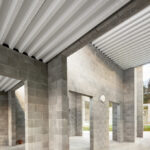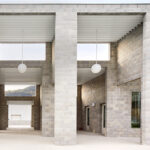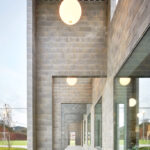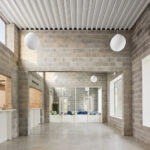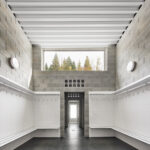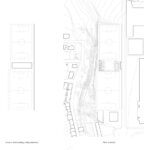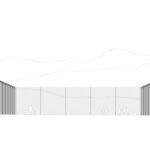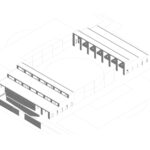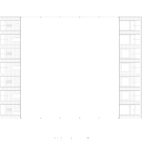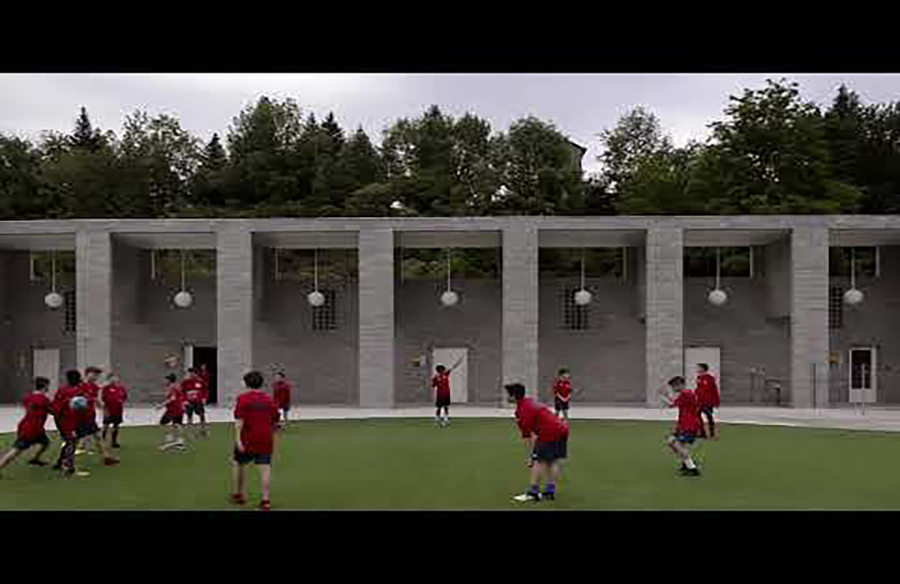
Nestled within the El Morrot sports complex, the Agora facility, designed by unparelld’arquitectes, emerges as a vibrant public square, bridging the gap between urban infrastructure and natural landscapes. With its distinctive design, Agora redefines the relationship between functionality and context, offering a dynamic space for social interaction and recreation.
A Hub of Connectivity
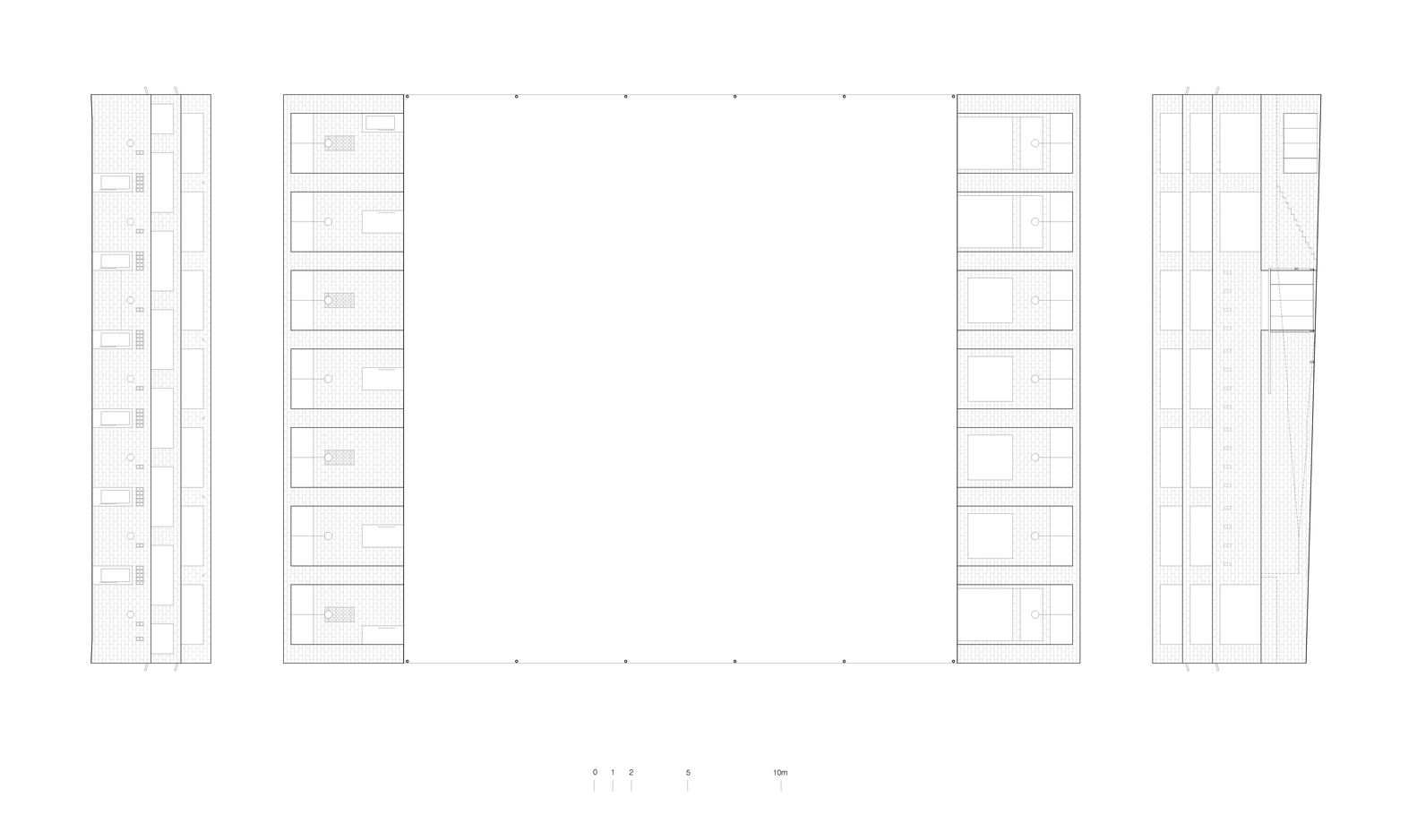
At the heart of the El Morrot sports complex lies Agora, a square-shaped public space flanked by two porches and overlooking football pitches. Serving as the focal point of the sports complex, Agora addresses the inherent contradictions of its surroundings—a juxtaposition of industrial estates and busy streets devoid of pedestrian pathways. Despite its industrial backdrop, Agora establishes visual connections with the surrounding natural landmarks, creating a harmonious juxtaposition of urban and rural elements.
Harmonizing Form and Function
The design of Agora is characterized by its seamless integration with the landscape, reflecting the contours of the mountains that enclose the county. The pavilions, housing changing rooms and reception areas, share a common platform with the football pitches, creating a cohesive spatial experience. The entrance to Agora is marked by a complex and gradual route, featuring terraces, porches, and entrenched steps that lead visitors into the central space.

Embracing Diversity and Inclusion
While the pavilions share similar profiles and porches, they are differentiated by their respective functions and positions within Agora. One pavilion serves as changing rooms, while the other accommodates reception, cafeteria, and other amenities. Despite their differences, both pavilions contribute to the social fabric of Agora, fostering a sense of community and camaraderie among visitors. The generous volume of the interiors and the abundant natural light create an inviting atmosphere conducive to socialization and interaction.
Simple Elegance in Design
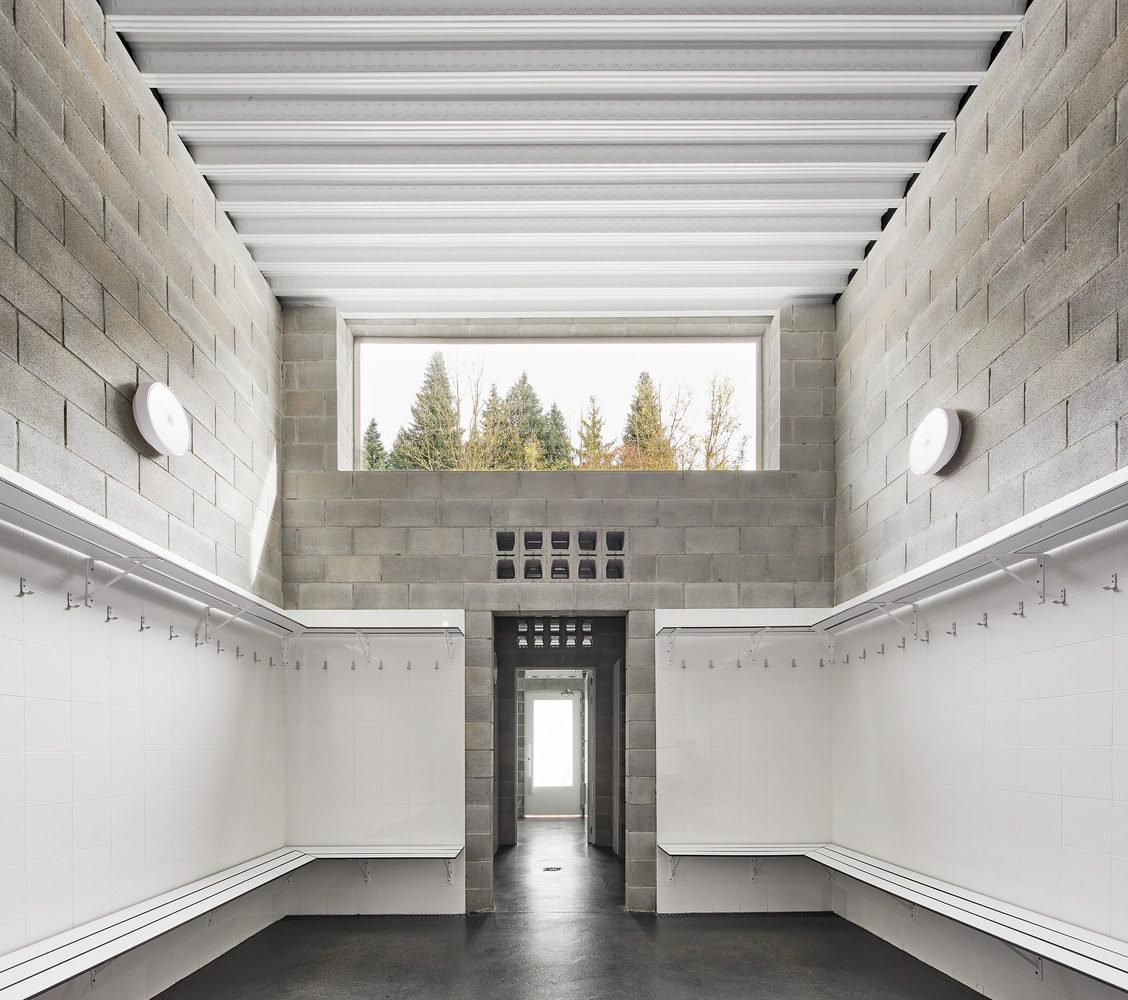
The construction of Agora is characterized by its simplicity and efficiency. Built with load-bearing concrete block walls, the structure is straightforward and cost-effective, yet imbued with a sense of architectural finesse. The internal logic of the construction dictates its form and function, emphasizing the importance of shared spaces and social engagement. As twin pavilions face each other across Agora, they serve as a backdrop for fostering social connections and nurturing the values of sportsmanship among youth.
In essence, Agora at El Morrot Sports Complex stands as a testament to the transformative power of architecture in shaping communal spaces that promote social cohesion and well-being. By embracing the inherent qualities of its surroundings and prioritizing human interaction, Agora transcends its role as a mere sports facility, evolving into a vibrant hub of community life and engagement.



