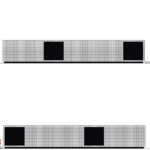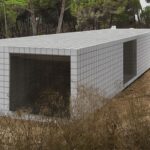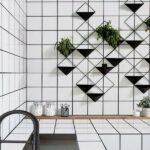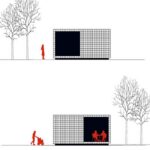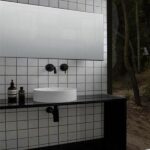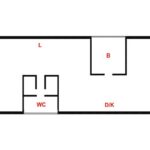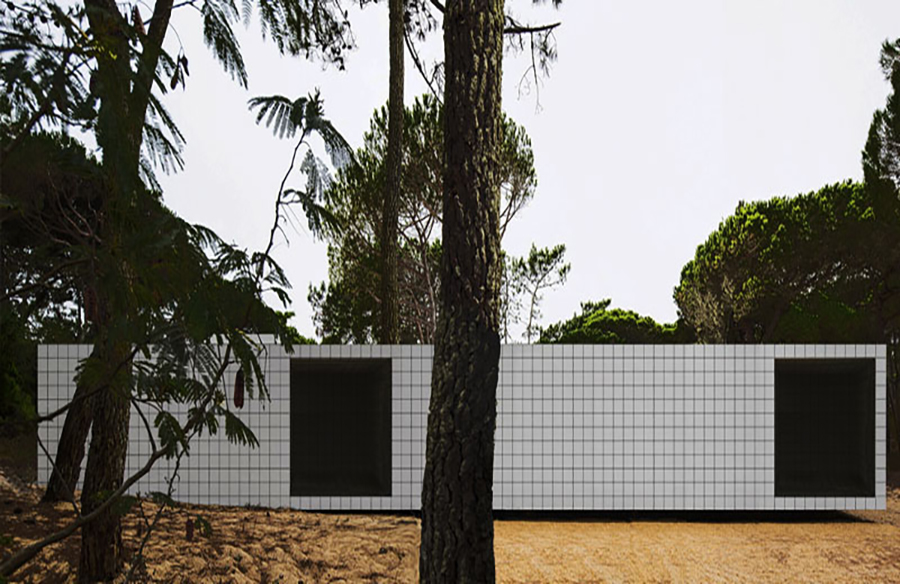
In this project the altro_studio’s research for optical illusion and movement is underlined through color. Black and white stripes surround the entire house, creating a place strongly dynamic and, at the same time, arousing a state of instability of perception towards the observer. Black and white are among the primary colors of the history of art and architecture, starting with rock painting. up to the bichrome of the Gothic and Romanesque cathedrals present in our territory.
Project Name: Check House
Studio Name: Altro_studio
Location: Italy
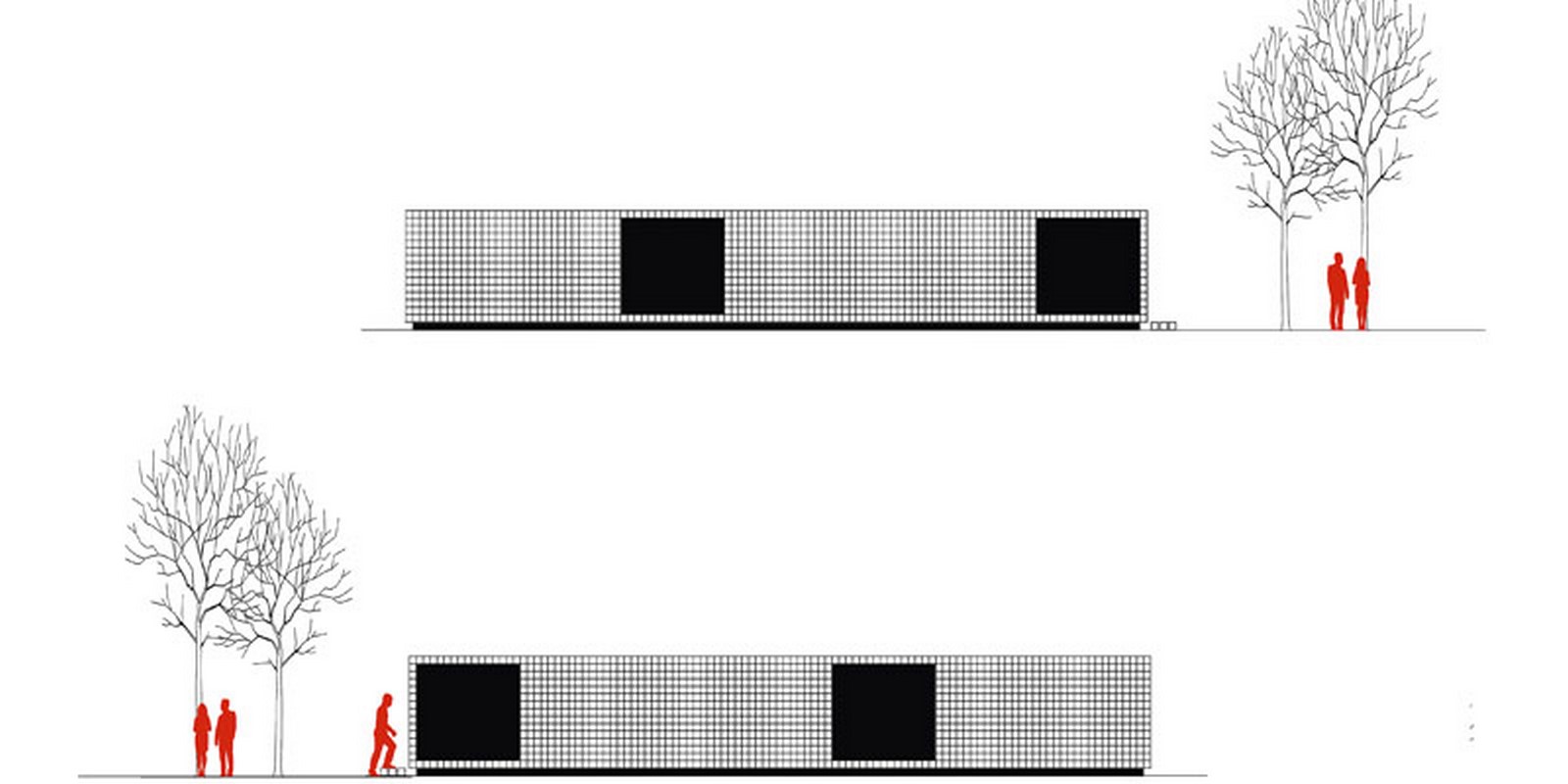
The house, which measures 100 square meters. is characterized by a long central axis of distribution that leads to private spaces. This path, thanks to its width (3 meters) can be transformed into a collective space of the house, in a place of conviviality generated by the sliding of the two walls present in the facades of the structure. Sliding inwards the walls delimit the space and its different configurations and dimensions, also determining particular optical effects.
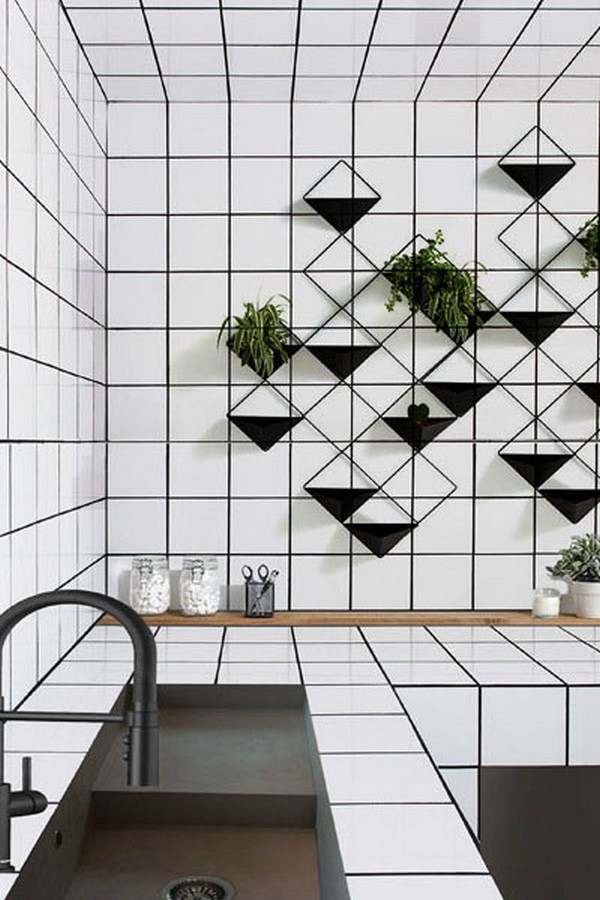
From the functional and compositional point of view, through the movement it’s possible to obtain specifically: covered open spaces, (porches), living areas and relaxation areas.
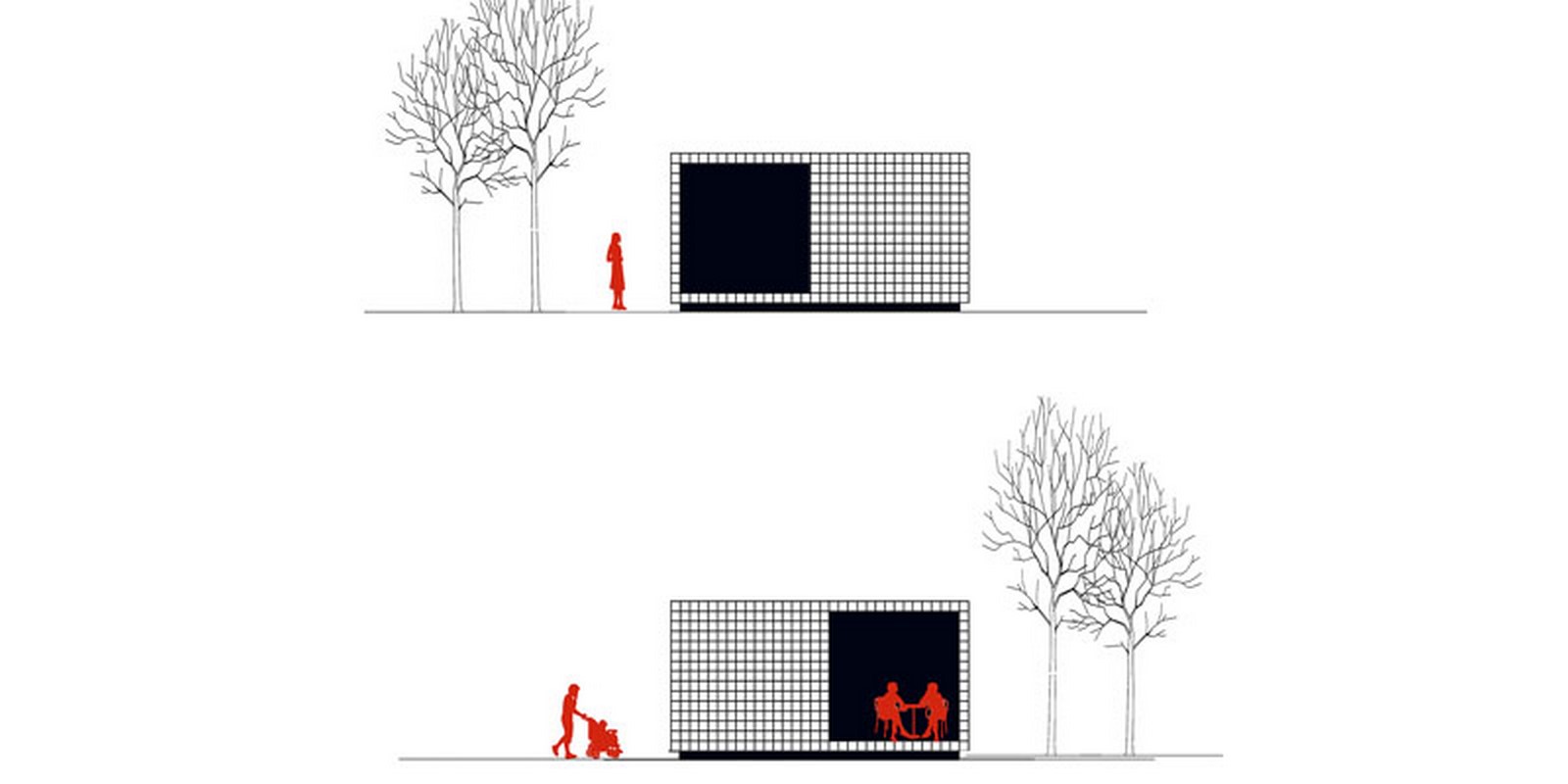
The structure, entirely made of steel with ventilate walls covered with Energy retrofit of glass fiber. We’re talking about the facade panel that heats. In addition the house is self-sufficient from the plant engineering point of view.
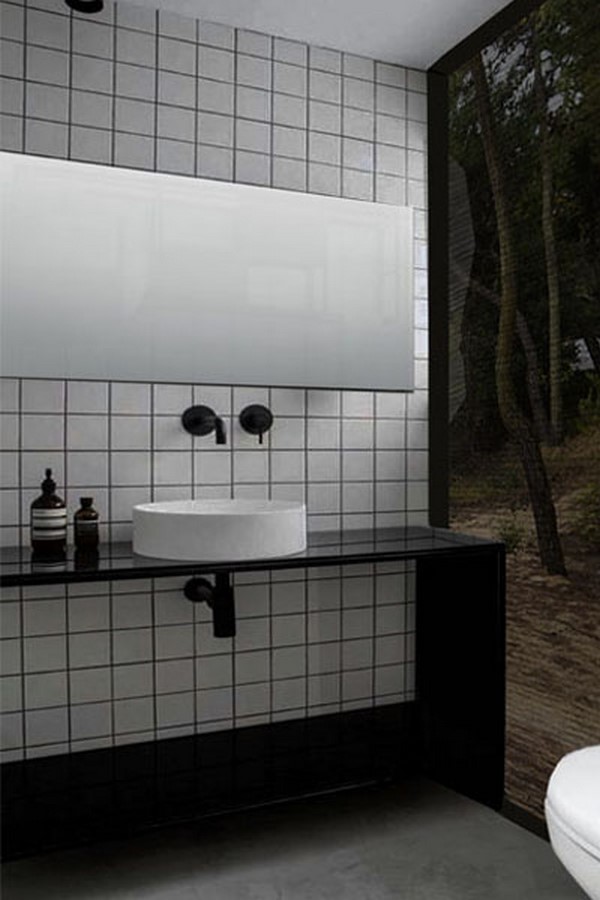
A large cistern placed under the construction allows to recover rainwater that can be reused for domestic use. through a sewage system. From the thermal point of view, we think of a geothermal system that includes underfloor heating. Finally, regarding the electrical system, it is possible to have photovoltaic panels with storage elements. The systems will be housed in a suitable technical room set up within the volume. The infill materials (also made of wood) are characterized by a ventilation system composed of insulating panels arranged in the volume and in the cover.


