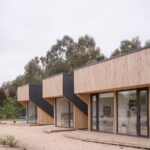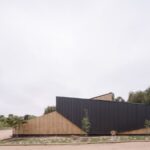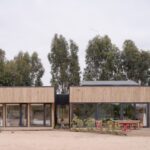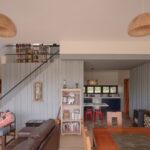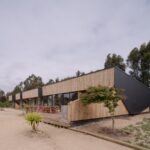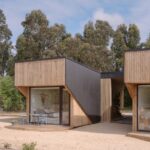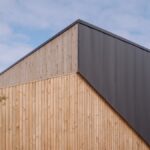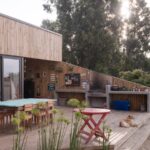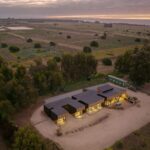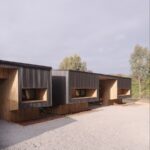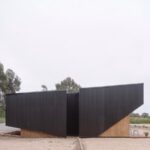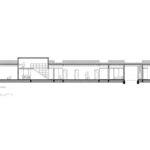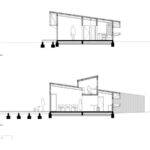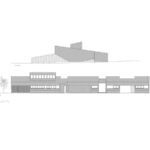
Setting the Scene
Situated in the ‘Las Vertientes’ sector of Rocas de Santo Domingo, Fifth Region of Chile, the Las Vertientes House by Lucas Maino Fernandez is nestled amidst eucalyptus trees, away from the coastal region.
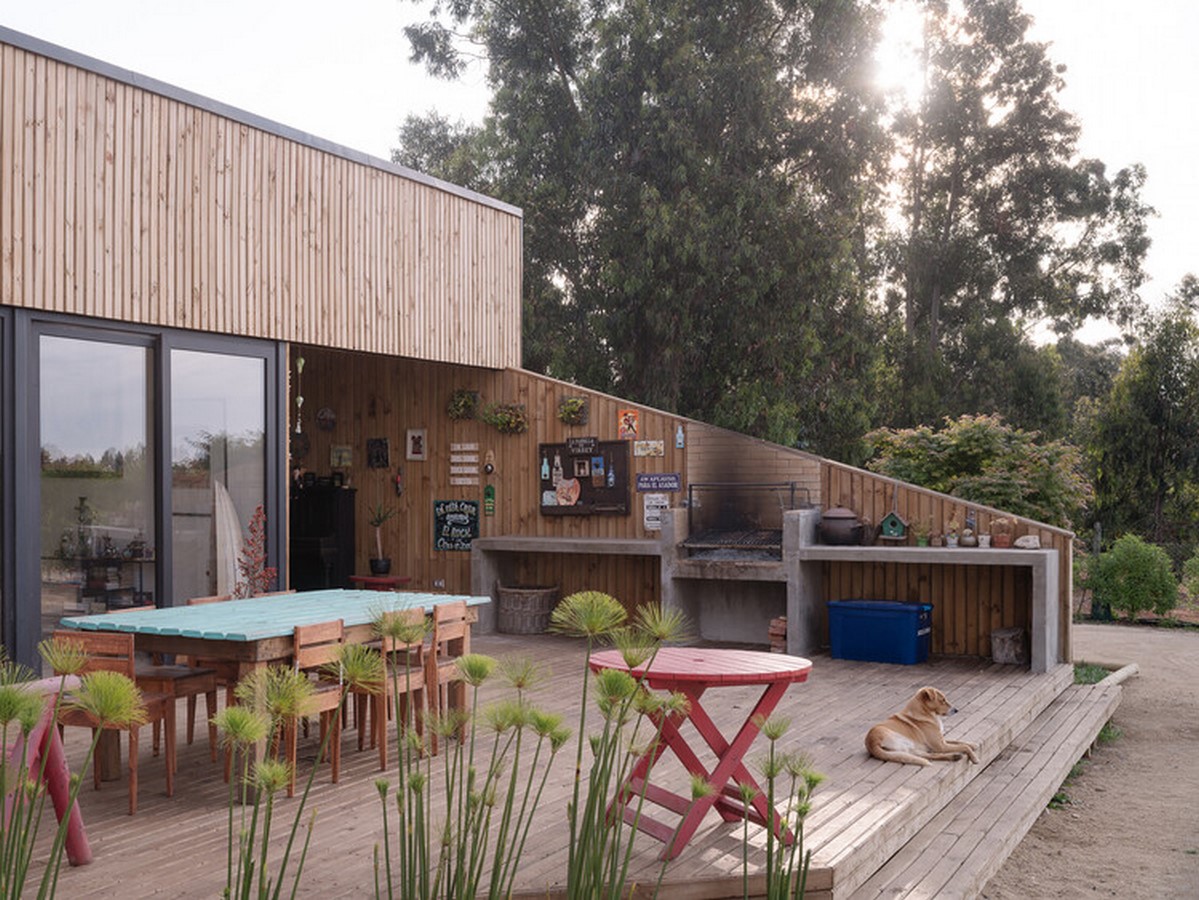
Long-term Vision
Designed as the primary residence for a family, the project emphasizes long-term living arrangements and future space utilization. The layout comprises separate units connected by intermediate courtyards, facilitating a harmonious flow between spaces.
Spatial Organization
The house features common areas like the kitchen, dining room, and living room, followed by bedrooms for children and guests. The master bedroom and a guest apartment complete the layout. An office space is integrated into the common block but separated by a loft accessed via a central staircase.
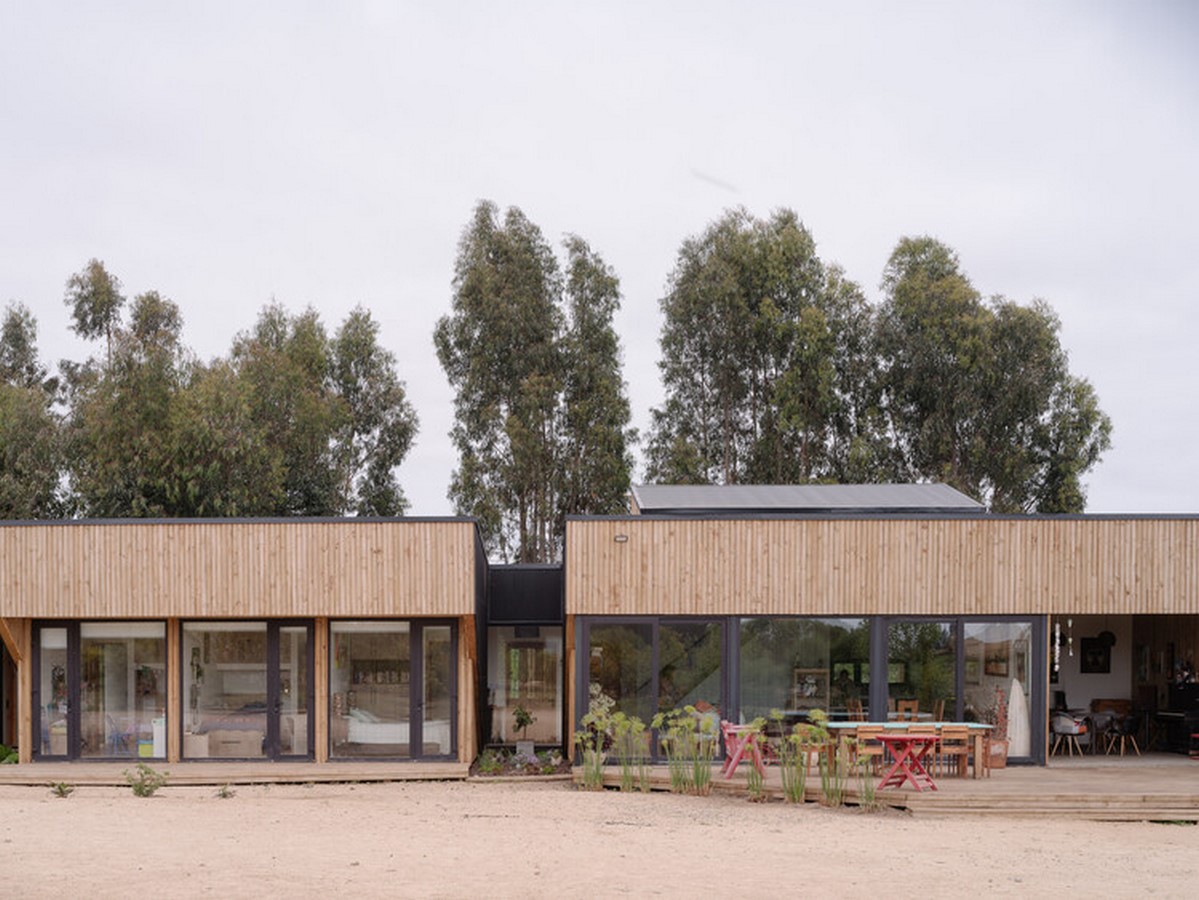
Architectural Elements
A sculptural staircase leads to the loft, where the roof rises and tilts to optimize indirect light for office work. Exterior facades juxtapose black micro-corrugated zinc with impregnated pine, creating visual interest and breaking the monotony of a single volume.
Interaction with Surroundings
The design orients main rooms towards the north, establishing a seamless connection with the garden. Wet areas such as bathrooms and the kitchen are positioned on the south side. This strategic placement maximizes natural light and enhances the indoor-outdoor living experience.
By prioritizing functionality, longevity, and interaction with the natural environment, the Las Vertientes House embodies a thoughtful approach to residential design in the Chilean landscape.


