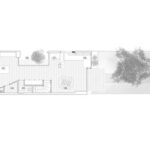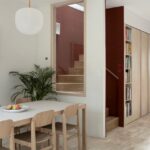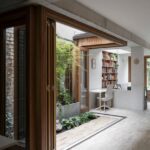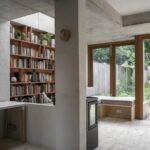
Nestled within the embrace of a Victorian terraced house lies the Apple Tree Terrace, a testament to harmonizing architectural intervention with the serenity of nature. Crafted by Scullion Architects, this extension draws inspiration from its surroundings, weaving a narrative of connectivity and tranquility.
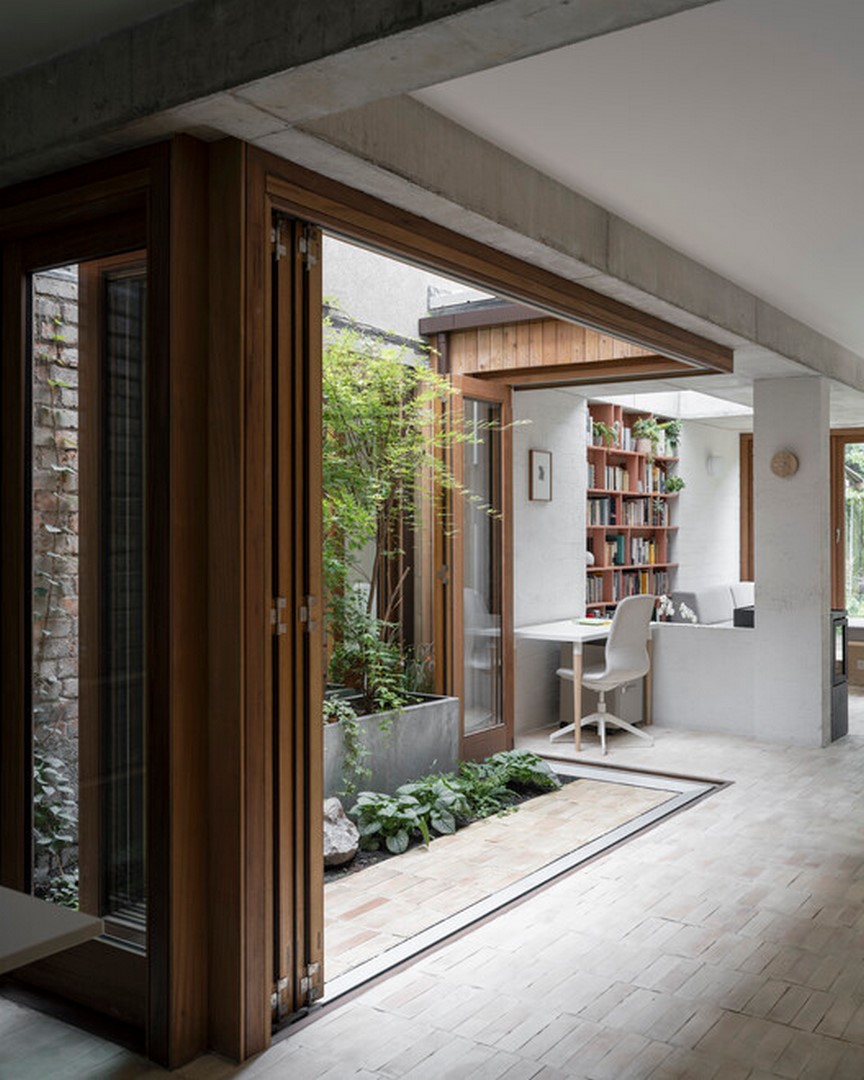
Extending Towards Nature: A Reverence for the Old Apple Tree
The extension unfolds to the rear of the Victorian terraced house, gravitating towards the aged presence of an old apple tree in the sun-drenched garden. Despite the constraints of a narrow site, the design seamlessly integrates essential functions – kitchen, courtyard, stairs, stove, and study – aligning them with the edges and structure of the existing dwelling, occasionally expanding towards the heart of the plan.
Uniting Spaces: A Seamless Transition
Handmade terracotta floor tiles serve as the unifying element, blurring the boundaries between internal and external realms like a seamless carpet. Blockwork and in-situ concrete, employed sparingly yet strategically, anchor the ground floor with a sense of solidity and permanence, while a larch-clad timber frame envelops the upper level, completing the floor, wall, and roof structure.

A Symphony of Seasons: Transformative Living Spaces
As the seasons shift, the Apple Tree Terrace undergoes a metamorphosis, revealing its adaptability and responsiveness to nature’s rhythms. In the warmth of summer, hardwood doors swing open to embrace the courtyard, seamlessly merging indoor and outdoor realms. The elemental concrete structure emerges as a pavilion, standing proudly amidst the verdant garden, bridging the divide between the house and its natural surroundings.
In the Apple Tree Terrace, Scullion Architects have not only extended the boundaries of the Victorian terraced house but have also crafted a sanctuary where architecture and nature converge. Here, amidst the urban landscape, residents find solace in the harmonious interplay of built form and natural elements, forging a connection that transcends the confines of brick and mortar.






