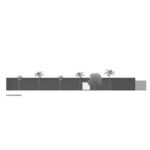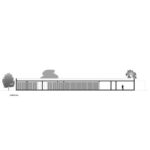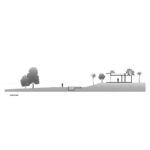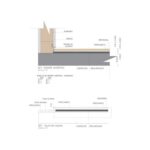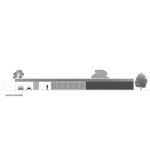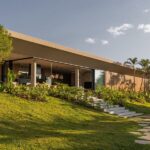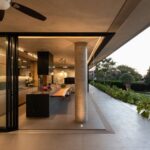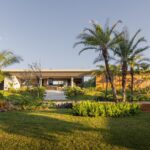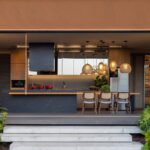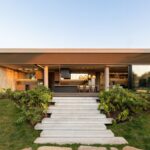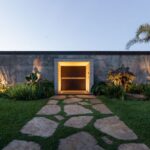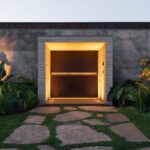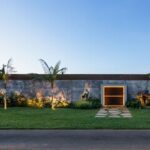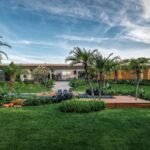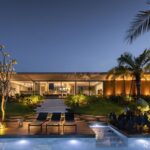
Introduction
MCZ House, a project by NIU Arquitetura e Construção located in Cristais Paulista, Brazil, is a testament to the seamless integration of indoor and outdoor living spaces. Completed in 2023, this 399 square meter residence was meticulously designed with the primary objective of offering panoramic views of the surrounding landscape.
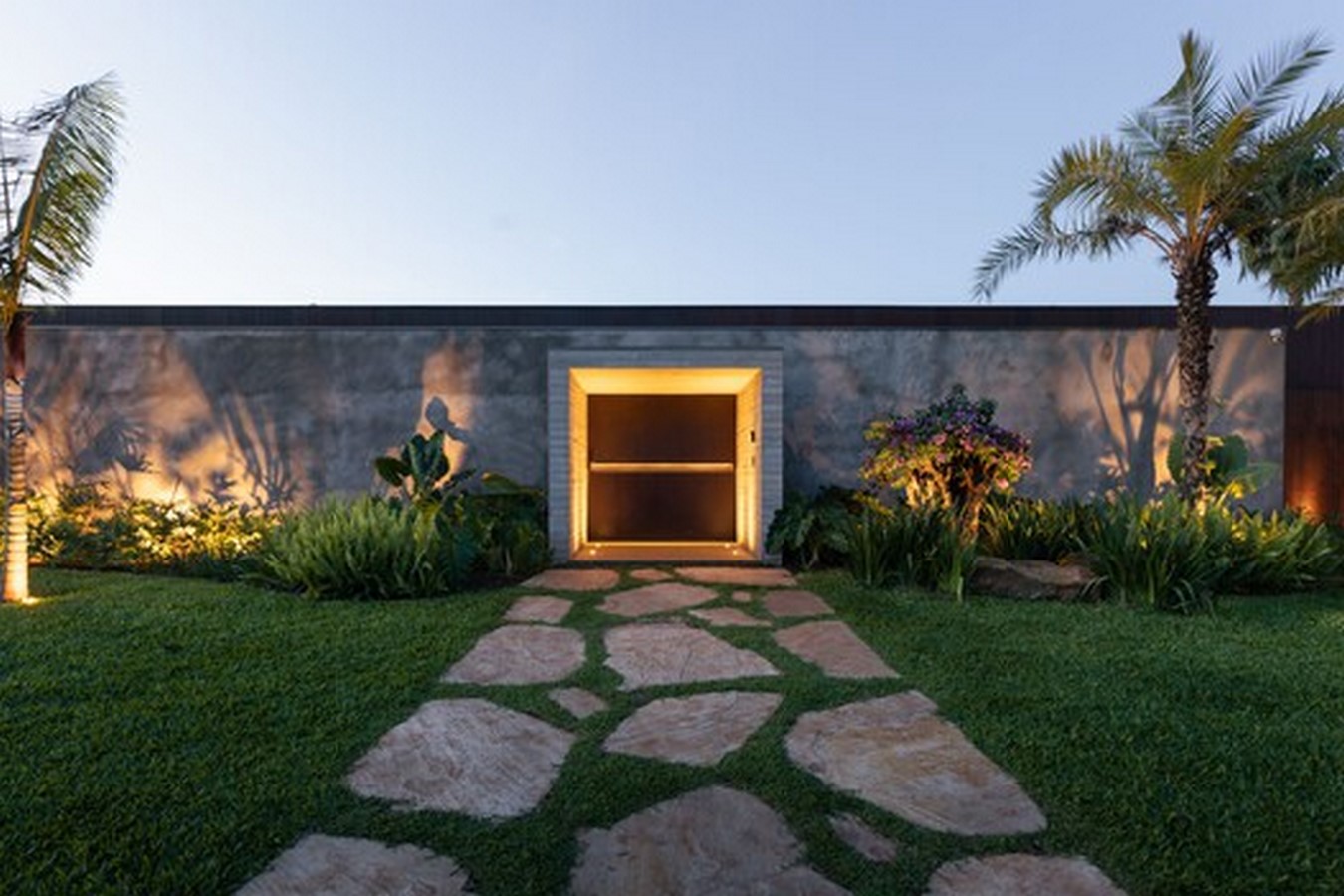
Panoramic Views Throughout
From the moment one enters the property, the design ethos of MCZ House becomes evident – every area of the residence offers unobstructed views of the garden and horizon. Whether it’s the garage, social and gourmet areas, office, or suites, the layout ensures that the occupants are constantly connected with nature.
Utilizing the Plot Width
The nearly 50-meter width of the plot presented an opportunity for a single-block design parallel to both the access street and the backyard garden. This layout choice not only maximized views but also eliminated the need for front walls, a departure from typical local residential architecture. Additionally, this design decision facilitated a harmonious relationship between the house and the natural topography of the site.
Contrast in Design
MCZ House exhibits a compelling contrast between its front and rear facades. While the front facade prioritizes privacy with its closed, heavy elements, the rear facade features inclined eaves and opens up entirely to leisure spaces, embracing lightness and connection with the outdoors.
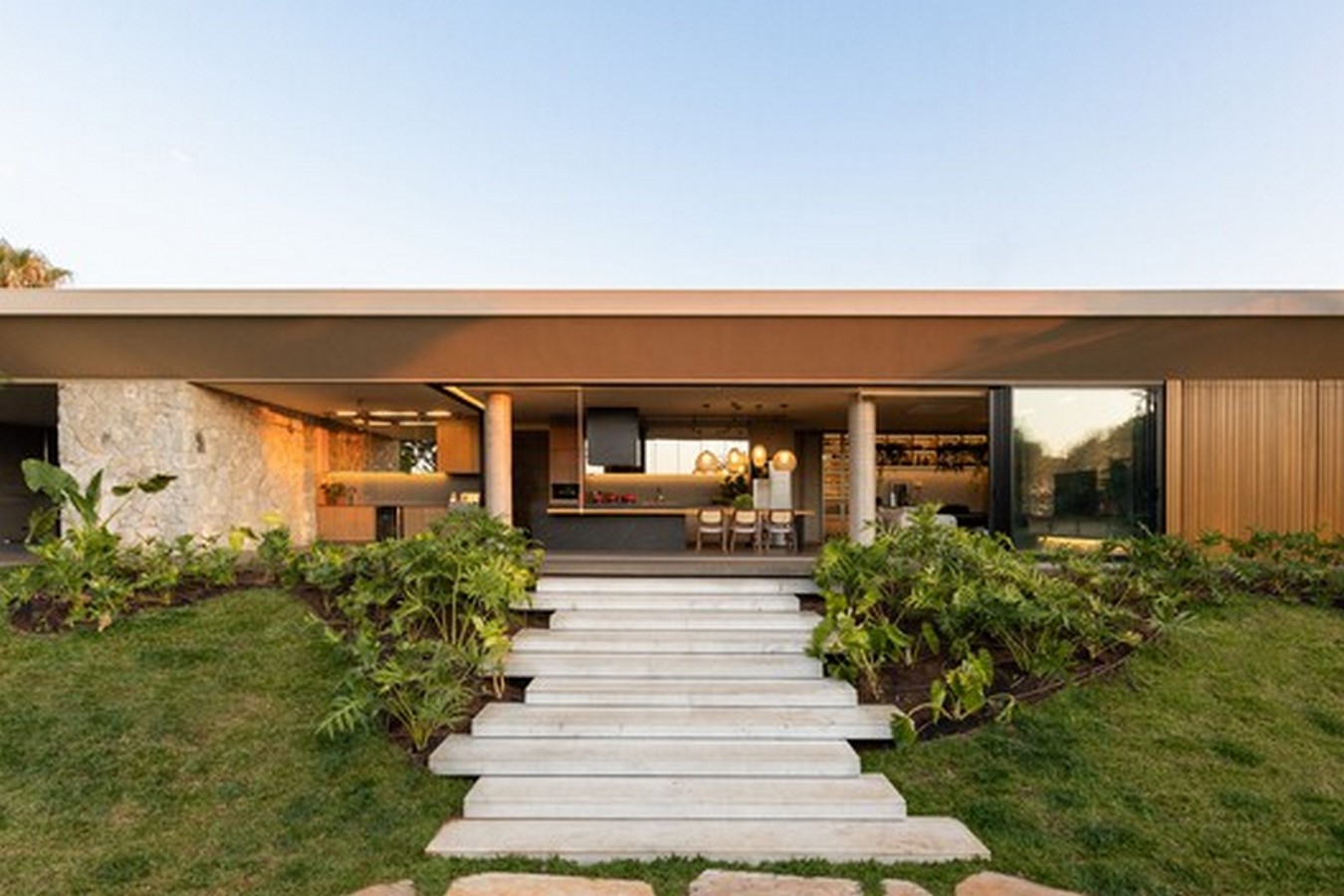
Embracing Natural Materials
Natural materials play a pivotal role in the design language of MCZ House, aiming to evoke the warmth and ambiance of a country retreat. Stone, brises, concrete, wood, and ceramic coatings were carefully selected not only for their aesthetic appeal but also for their durability and ease of maintenance, ensuring long-term functionality and beauty.
The Garden as Protagonist
The garden surrounding MCZ House takes center stage, with every plant species and placement chosen to complement and enhance the architectural design. The seamless integration of the built environment with the natural landscape blurs the distinction between house and garden, creating a cohesive and immersive living experience.
Conclusion
MCZ House stands as a testament to thoughtful design and harmonious integration with nature. By prioritizing panoramic views, utilizing the plot width effectively, incorporating contrasting design elements, and embracing natural materials, NIU Arquitetura e Construção has created a residence that not only provides a comfortable living space but also fosters a deep connection with the surrounding environment, making it a true sanctuary in Cristais Paulista, Brazil.


