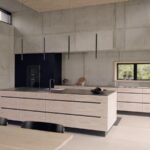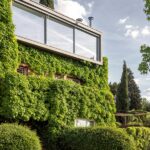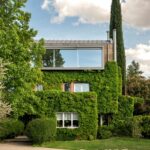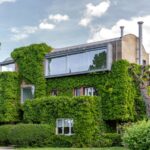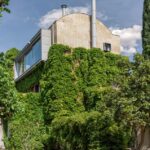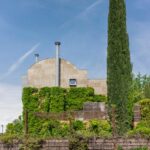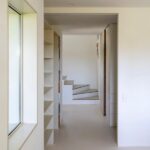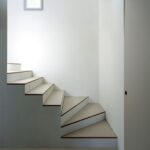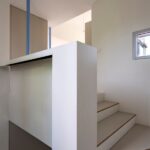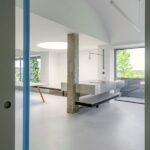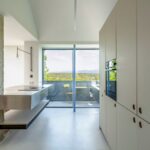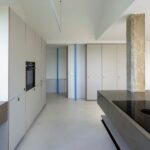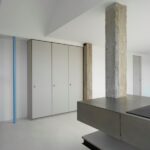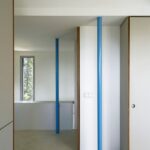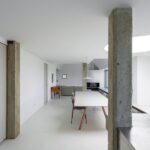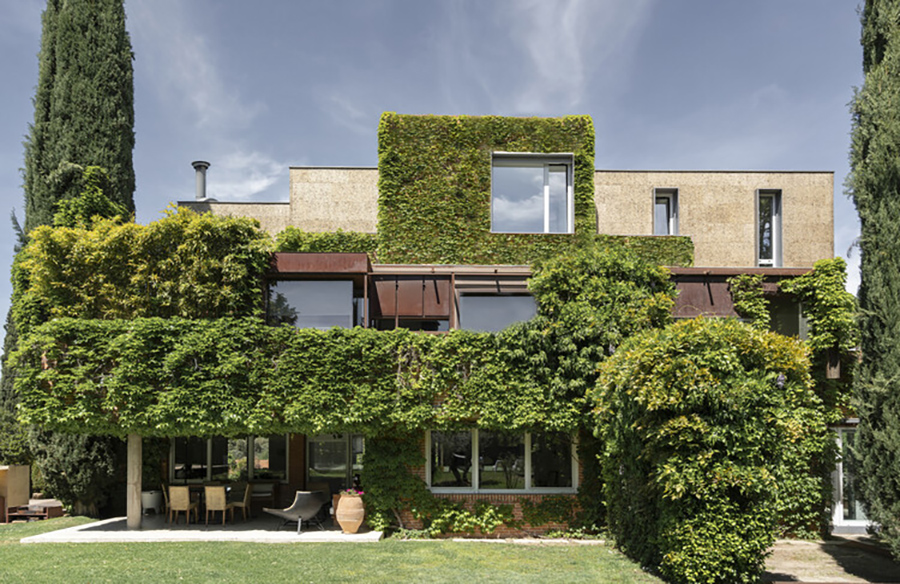
Introduction
In Madrid, Spain, EME157 Architects undertook an extension project to transform a single-family home in Aravaca. The intervention aimed to add an extra floor to accommodate an independent apartment for the family’s son, blending functionality with aesthetic appeal.
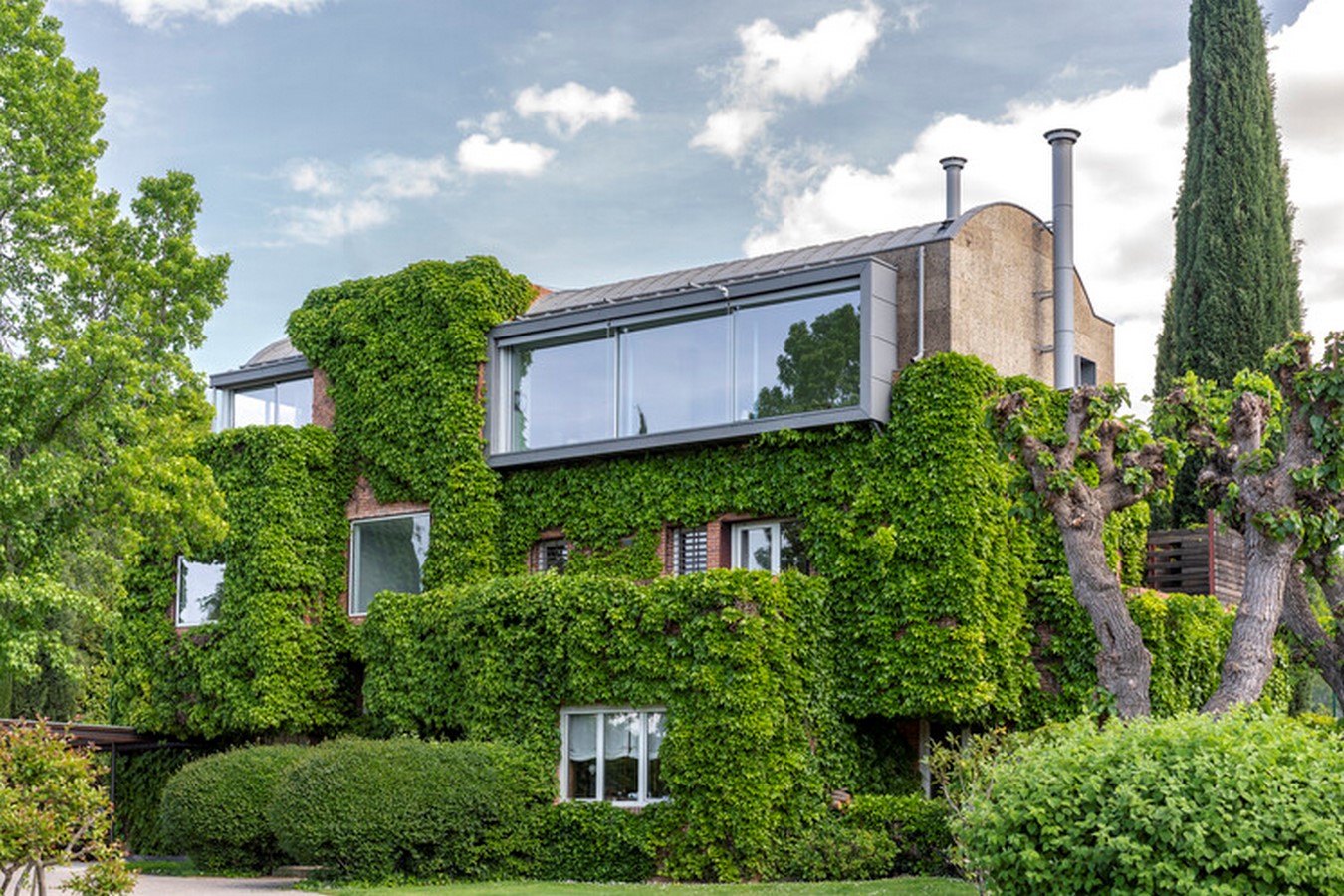
Designing the External Appearance
The design process commenced with careful consideration of the external appearance to seamlessly integrate the new structure with the existing brick house covered in vegetation. Opting for a domed shape helped maintain the house’s height while offering greater spatial dignity within. This choice harmonized with the cubic shapes of the original architecture while adding a distinctive touch to the expansion.
Materials and Construction
To distinguish the new floor from the existing structure, cork was chosen for its lightness and insulating properties, contrasting with the solidity of the brick. Zinc was selected for the vault, adding a sleek and modern aesthetic to the design. The use of these materials not only enhanced the visual appeal but also contributed to the overall functionality of the space.
Interior Design and Layout
With clients receptive to innovative ideas, the interior space quickly took shape, prioritizing breathtaking views and natural light. The ground floor houses the entrance, a bedroom, and a bathroom, while the upper floor features a private area with a bedroom and a bathroom, along with a public area comprising an open kitchen, dining room, and living room flooded with natural light from large windows and a circular skylight.
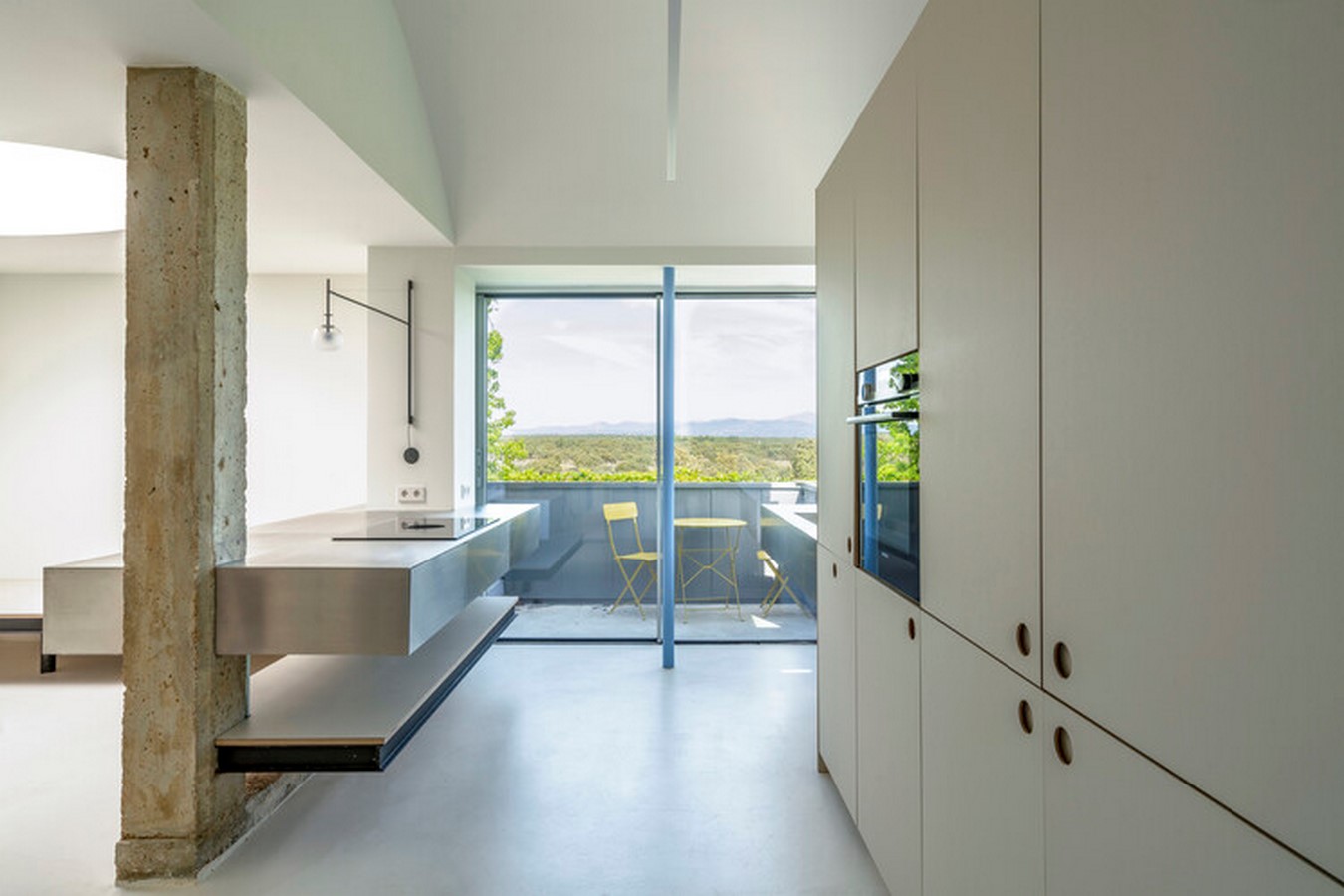
Material Selection and Contrast
The interior design focuses on simplicity, with mortar floors, stainless steel countertops, and plywood and linoleum furniture creating a harmonious blend of cold and warm materials. Original concrete beams and pillars were left exposed to add character, contrasting with new sky-blue metal pillars that blend seamlessly with the stunning views.
Conclusion
The Domehome Expansion project exemplifies innovative design and thoughtful integration, seamlessly blending old and new while prioritizing functionality, sustainability, and aesthetic appeal. Through meticulous attention to detail and a collaborative approach, EME157 Architects transformed a single-family home into a modern and inviting space that meets the evolving needs of its occupants.


